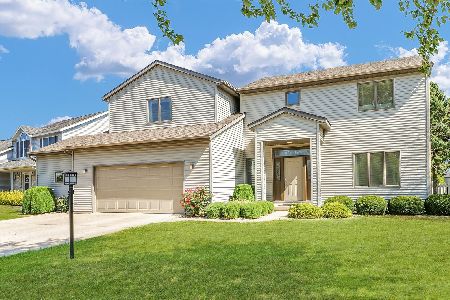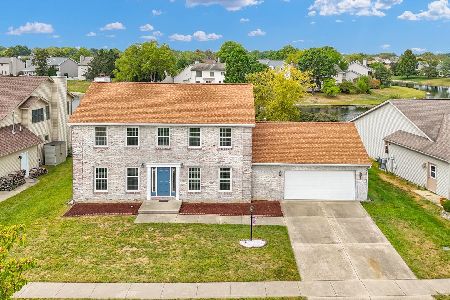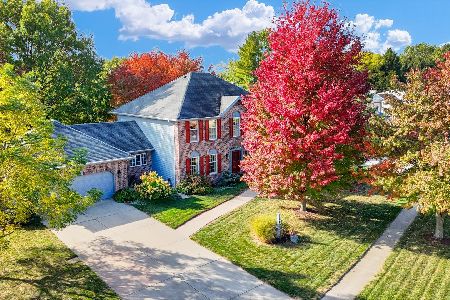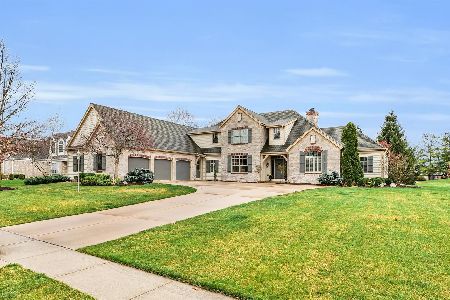1801 Cobblefield Court, Champaign, Illinois 61822
$750,000
|
For Sale
|
|
| Status: | Contingent |
| Sqft: | 4,000 |
| Cost/Sqft: | $188 |
| Beds: | 5 |
| Baths: | 5 |
| Year Built: | 1993 |
| Property Taxes: | $16,287 |
| Days On Market: | 257 |
| Lot Size: | 0,55 |
Description
Experience unparalleled luxury in this exquisite home, situated on the 17th tee of a prestigious Private Country Club. With breathtaking panoramic views, this custom-built, all-brick residence offers 5 spacious bedrooms and 4.5 bathrooms, including an elegant first-floor primary suite. Boasting superior craftsmanship, this home has thoughtful design elements that ensure both style and comfort. The expansive floor plan features a private living room with soaring cathedral ceilings, alongside a striking dining room highlighted by innovative window panels. Enjoy cooking in the chef-inspired kitchen with an island and breakfast nook that connects to the vaulted-ceiling family room, which is complemented by a wet bar and a focal point charming brick fireplace. Ideal for entertaining, the home offers a stunning screened porch with a custom wood ceiling that leads to an expansive patio, perfect for quiet evenings or outdoor gatherings. The first-floor master suite, with a wall of windows and direct access to the patio, offers a spa-like bath and a generously sized walk-in closet that meets all your storage needs. New flooring and all new paint. 2-HVAC units with zoned thermostats - 2021. Note this home has an irrigation system, invisible fencing for your furry friend and a security system. Low county taxes.
Property Specifics
| Single Family | |
| — | |
| — | |
| 1993 | |
| — | |
| — | |
| No | |
| 0.55 |
| Champaign | |
| Lincolnshire Fields | |
| 50 / Annual | |
| — | |
| — | |
| — | |
| 12286442 | |
| 032021156017 |
Nearby Schools
| NAME: | DISTRICT: | DISTANCE: | |
|---|---|---|---|
|
Grade School
Unit 4 Of Choice |
4 | — | |
|
Middle School
Champaign/middle Call Unit 4 351 |
4 | Not in DB | |
|
High School
Centennial High School |
4 | Not in DB | |
Property History
| DATE: | EVENT: | PRICE: | SOURCE: |
|---|---|---|---|
| 1 Oct, 2025 | Under contract | $750,000 | MRED MLS |
| — | Last price change | $815,000 | MRED MLS |
| 12 Mar, 2025 | Listed for sale | $835,000 | MRED MLS |
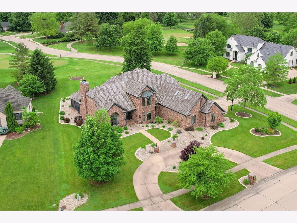
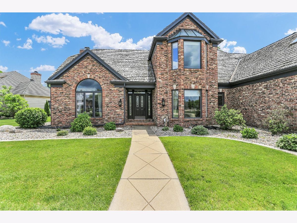
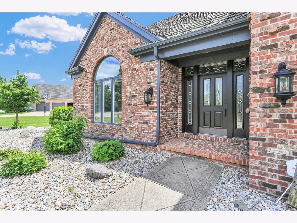
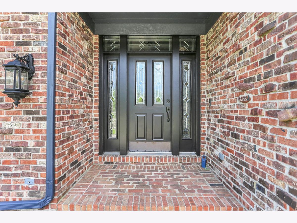
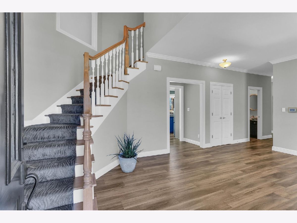
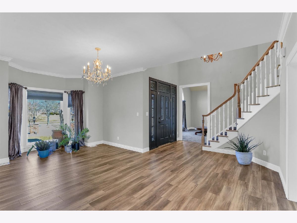
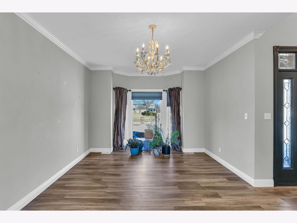
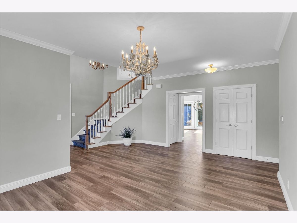
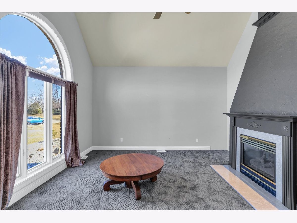
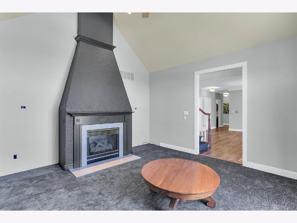
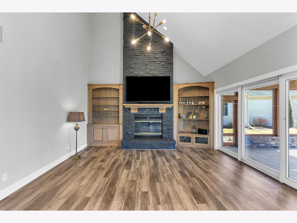
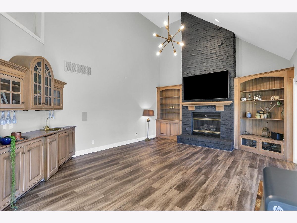
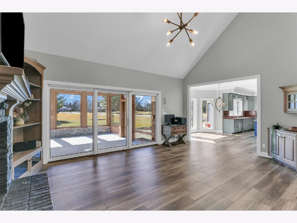
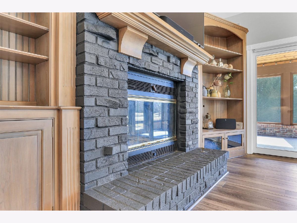
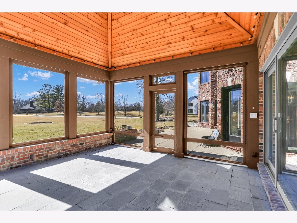
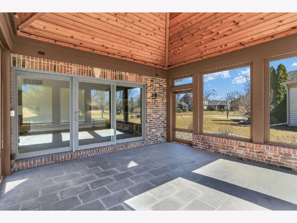
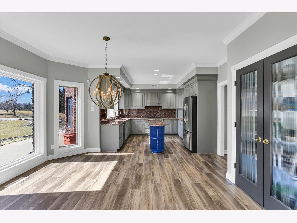
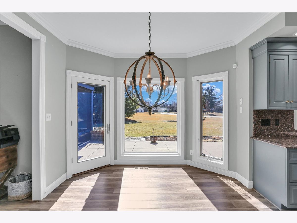
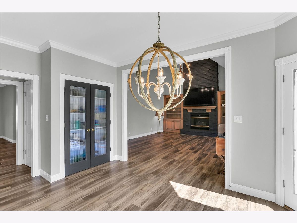
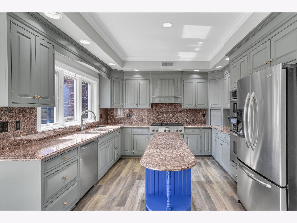
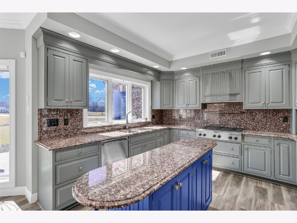
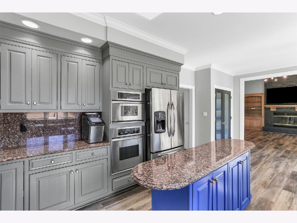
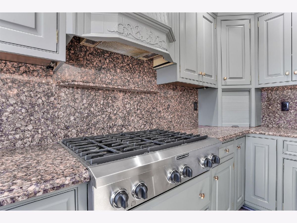
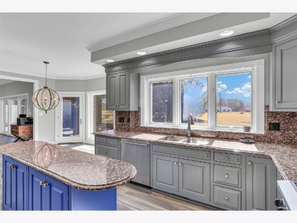
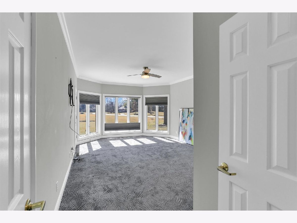
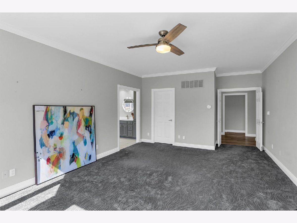
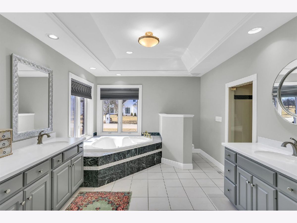
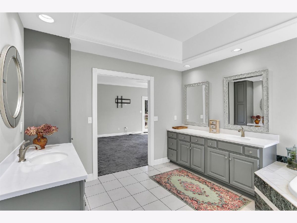
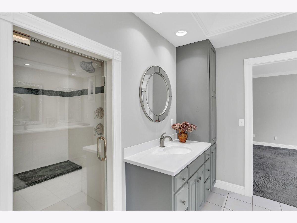
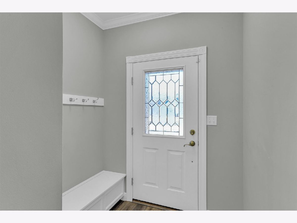
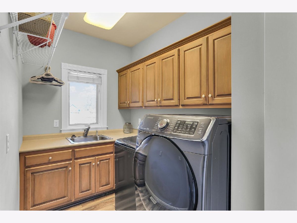
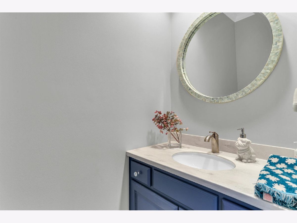
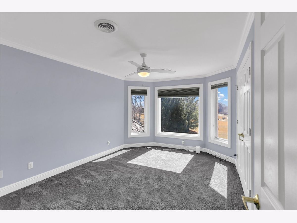
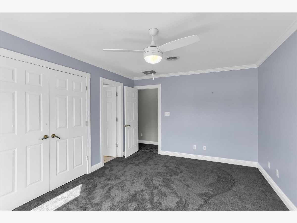
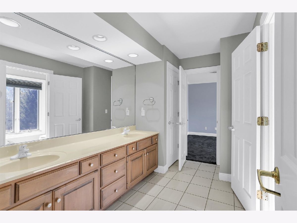
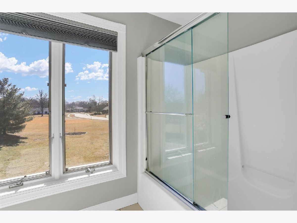
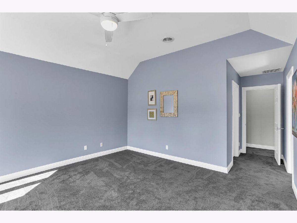
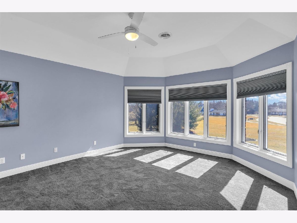
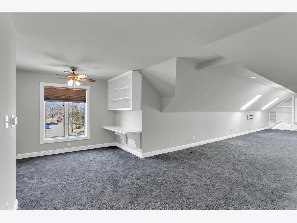
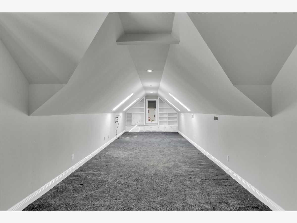
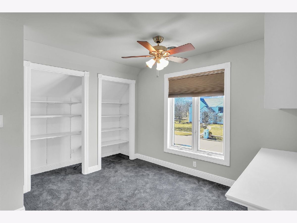
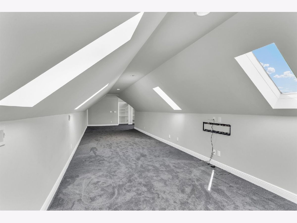
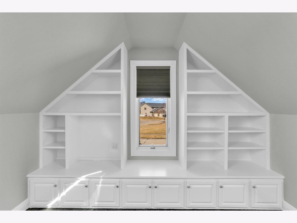
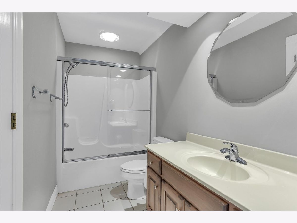
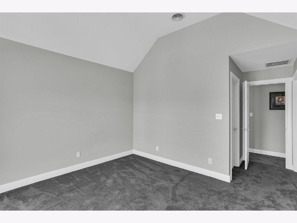
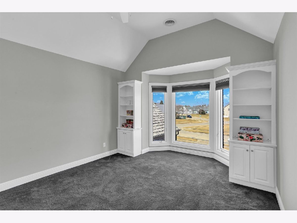
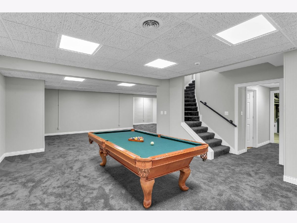
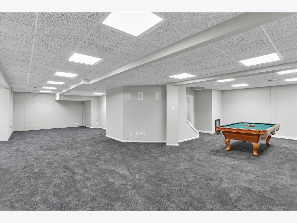
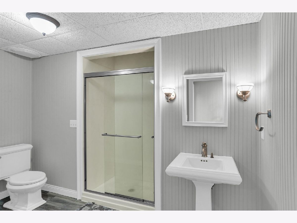
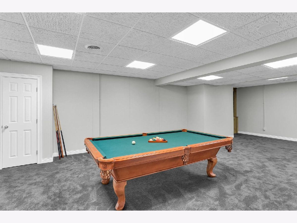
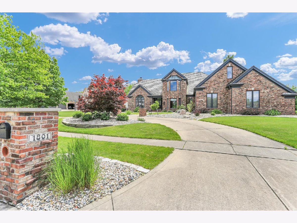
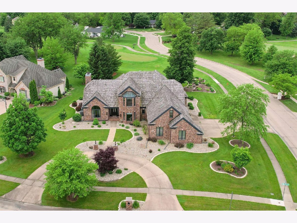
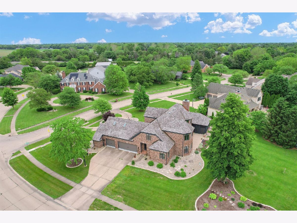
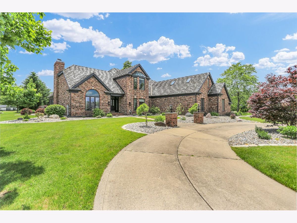
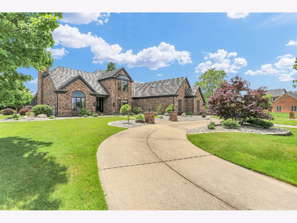
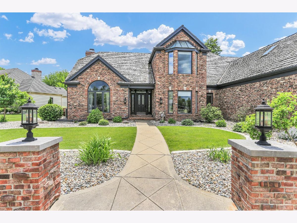
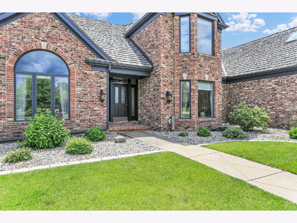
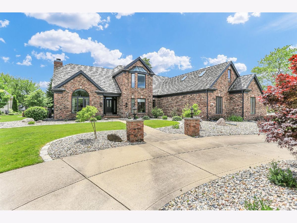
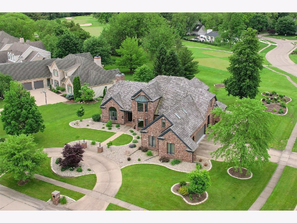
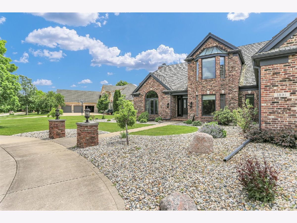
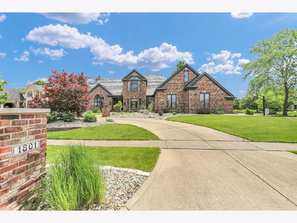
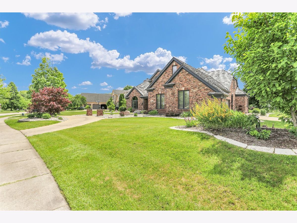
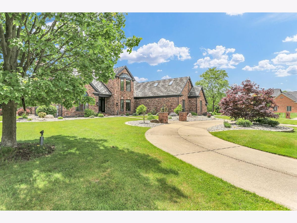
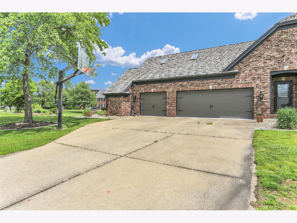
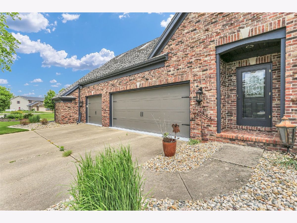
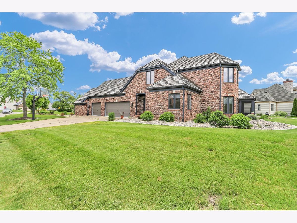
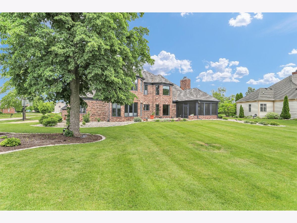
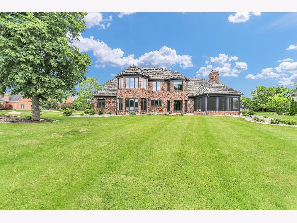
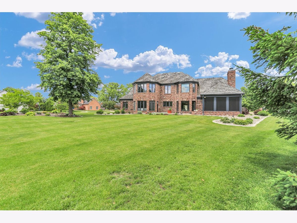
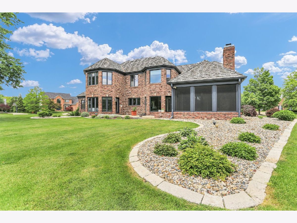
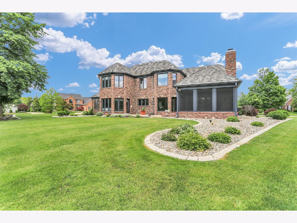
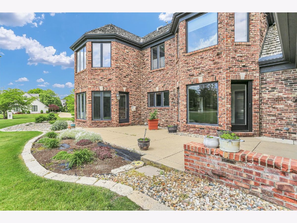
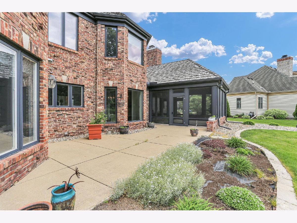
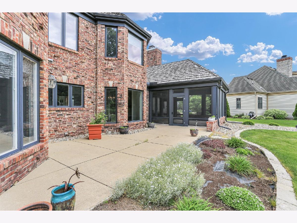
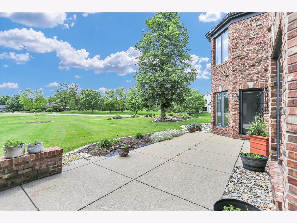
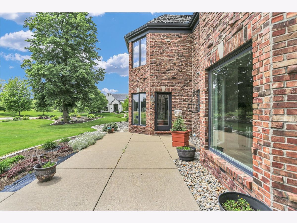
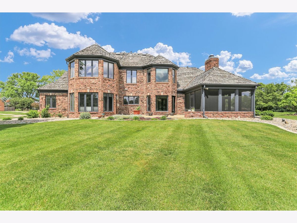
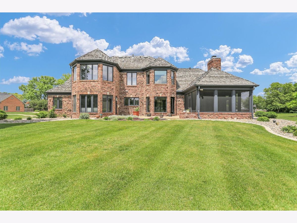
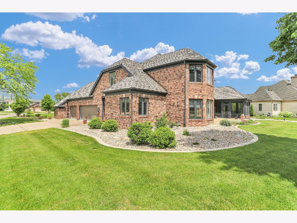
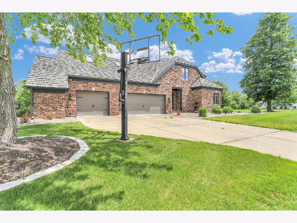
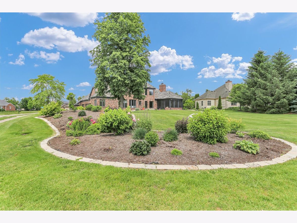
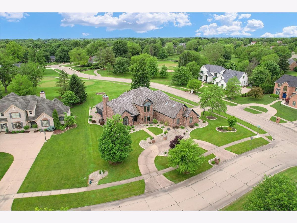
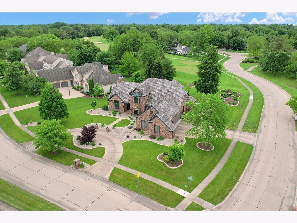
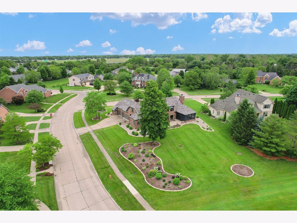
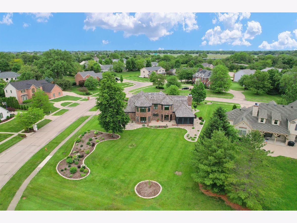
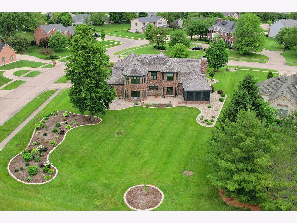
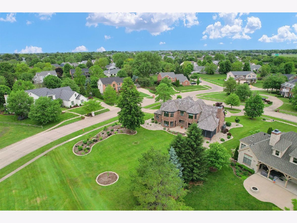
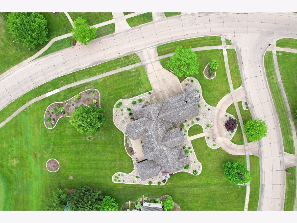
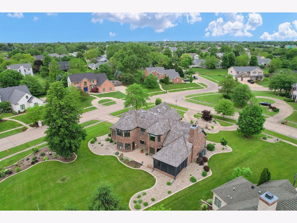
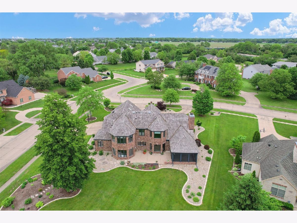
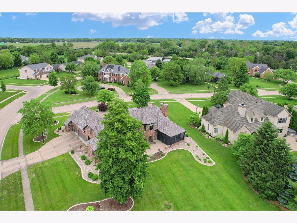
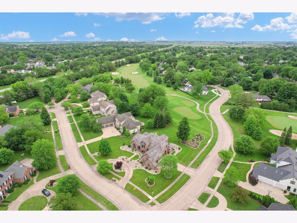
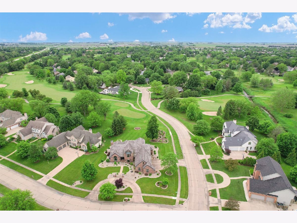
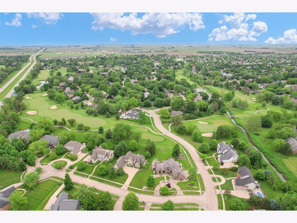
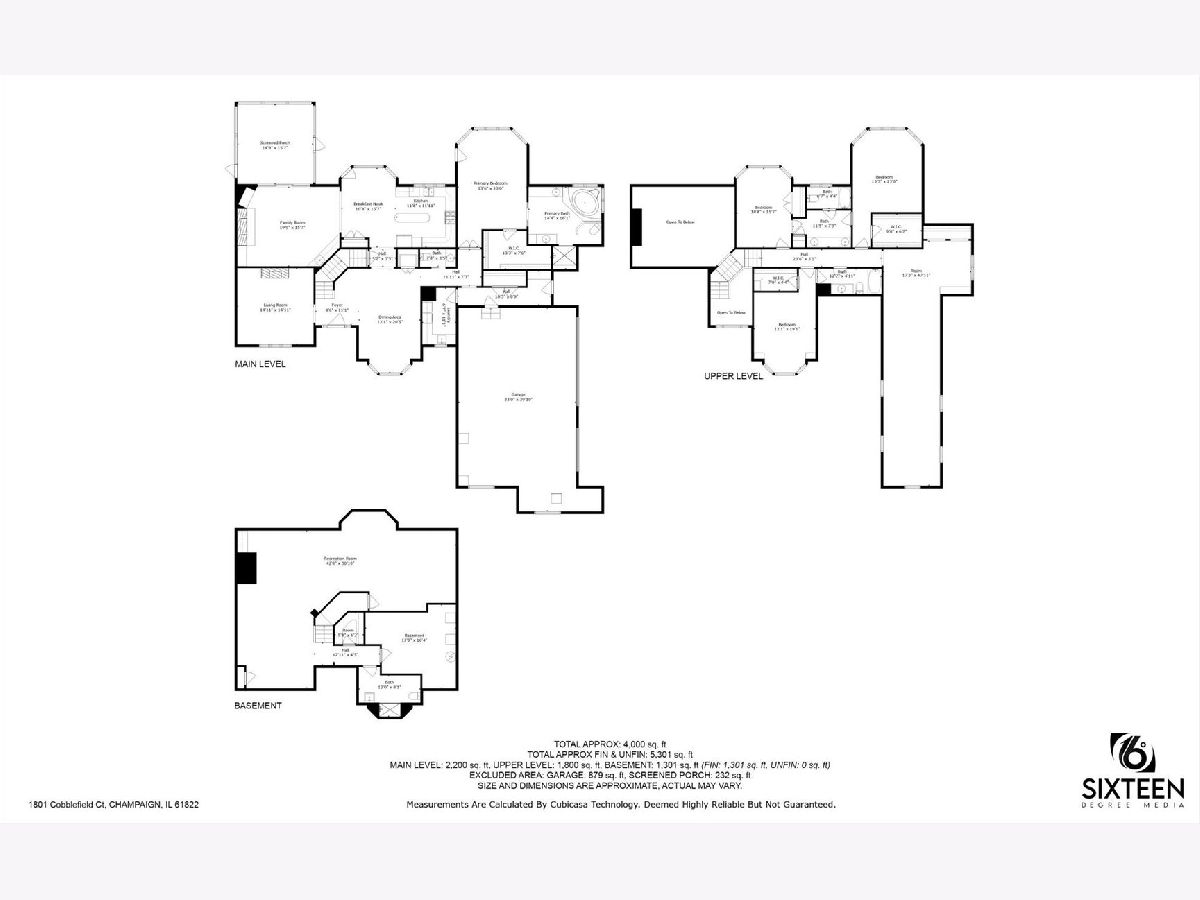
Room Specifics
Total Bedrooms: 5
Bedrooms Above Ground: 5
Bedrooms Below Ground: 0
Dimensions: —
Floor Type: —
Dimensions: —
Floor Type: —
Dimensions: —
Floor Type: —
Dimensions: —
Floor Type: —
Full Bathrooms: 5
Bathroom Amenities: Whirlpool,Separate Shower,Double Sink
Bathroom in Basement: 1
Rooms: —
Basement Description: —
Other Specifics
| 3 | |
| — | |
| — | |
| — | |
| — | |
| 69.4X80.6X213.15X96.39X12. | |
| — | |
| — | |
| — | |
| — | |
| Not in DB | |
| — | |
| — | |
| — | |
| — |
Tax History
| Year | Property Taxes |
|---|---|
| 2025 | $16,287 |
Contact Agent
Nearby Similar Homes
Nearby Sold Comparables
Contact Agent
Listing Provided By
Coldwell Banker R.E. Group

