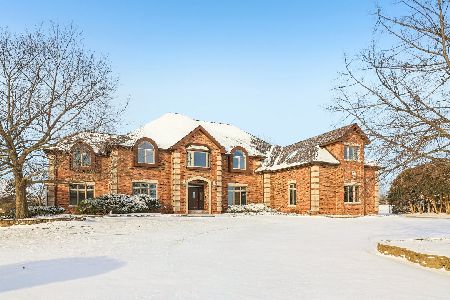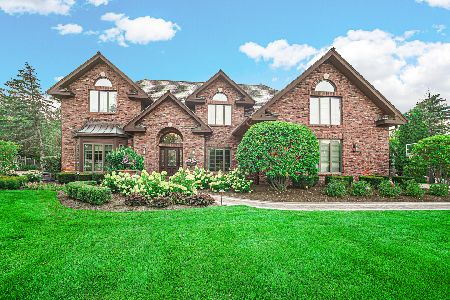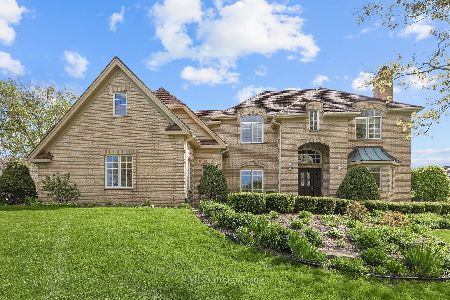15220 Arbor Drive, Orland Park, Illinois 60467
$538,110
|
Sold
|
|
| Status: | Closed |
| Sqft: | 3,917 |
| Cost/Sqft: | $148 |
| Beds: | 7 |
| Baths: | 6 |
| Year Built: | 1994 |
| Property Taxes: | $14,026 |
| Days On Market: | 2984 |
| Lot Size: | 0,68 |
Description
Outstanding custom brick and stone 2 story nestled on 3 quarter, fully landscaped lot with walkout finished basement in exclusive Arbor Point of Orland Park. Luxurious features include grand 2 story marble foyer, front and erar staircase, formal sunken living room/dining room with tray ceiling; chef designer kitchen with 42" maple cabinets, granite counter tops and island, stainless steel appliances, pantry and adjoining nook with entry to huge rear deck and view of oversize partially wooded lot. Master bedroom suite with glamour spa bath, jacuzzi, separate shower, double sinks, and walk-in closet. Jack and Jill bedroom/bathroom suite, 1st floor In-Law bedroom suite. Incredible lower level rec space with 2nd kitchen, wet bar, office or additional bedrooms space, and tons of storage. Crown moldings, hardwood floors, radiant heated basement floors, and 2 new HVAC systems. 6,000+ SF of total living space, furnishings are negotiable. Serious and Qualified Inquiries ONLY.
Property Specifics
| Single Family | |
| — | |
| Traditional | |
| 1994 | |
| Full,Walkout | |
| 2 STORY | |
| No | |
| 0.68 |
| Cook | |
| Arbor Pointe | |
| 395 / Annual | |
| Insurance,Lawn Care | |
| Lake Michigan | |
| Public Sewer | |
| 09807417 | |
| 27181050220000 |
Property History
| DATE: | EVENT: | PRICE: | SOURCE: |
|---|---|---|---|
| 14 May, 2018 | Sold | $538,110 | MRED MLS |
| 6 Mar, 2018 | Under contract | $579,900 | MRED MLS |
| — | Last price change | $599,900 | MRED MLS |
| 27 Nov, 2017 | Listed for sale | $599,900 | MRED MLS |
| — | Last price change | $919,000 | MRED MLS |
| 27 Aug, 2025 | Listed for sale | $949,000 | MRED MLS |
Room Specifics
Total Bedrooms: 7
Bedrooms Above Ground: 7
Bedrooms Below Ground: 0
Dimensions: —
Floor Type: Carpet
Dimensions: —
Floor Type: Carpet
Dimensions: —
Floor Type: Carpet
Dimensions: —
Floor Type: —
Dimensions: —
Floor Type: —
Dimensions: —
Floor Type: —
Full Bathrooms: 6
Bathroom Amenities: Whirlpool,Separate Shower,Double Sink
Bathroom in Basement: 1
Rooms: Kitchen,Bedroom 5,Bedroom 6,Bedroom 7,Breakfast Room,Foyer,Loft,Office,Recreation Room,Storage,Sun Room,Other Room
Basement Description: Finished,Exterior Access
Other Specifics
| 3 | |
| Concrete Perimeter | |
| Asphalt | |
| Balcony, Deck, Patio, Storms/Screens | |
| Forest Preserve Adjacent,Nature Preserve Adjacent,Landscaped | |
| 118X234X146X244 | |
| Unfinished | |
| Full | |
| Vaulted/Cathedral Ceilings, Hardwood Floors, First Floor Bedroom, In-Law Arrangement, First Floor Laundry, First Floor Full Bath | |
| Range, Microwave, Dishwasher, Refrigerator, Washer, Dryer, Disposal, Stainless Steel Appliance(s) | |
| Not in DB | |
| Sidewalks, Street Lights, Street Paved | |
| — | |
| — | |
| Wood Burning, Gas Starter |
Tax History
| Year | Property Taxes |
|---|---|
| 2018 | $14,026 |
| — | $15,357 |
Contact Agent
Nearby Similar Homes
Nearby Sold Comparables
Contact Agent
Listing Provided By
Keller Williams Preferred Rlty







