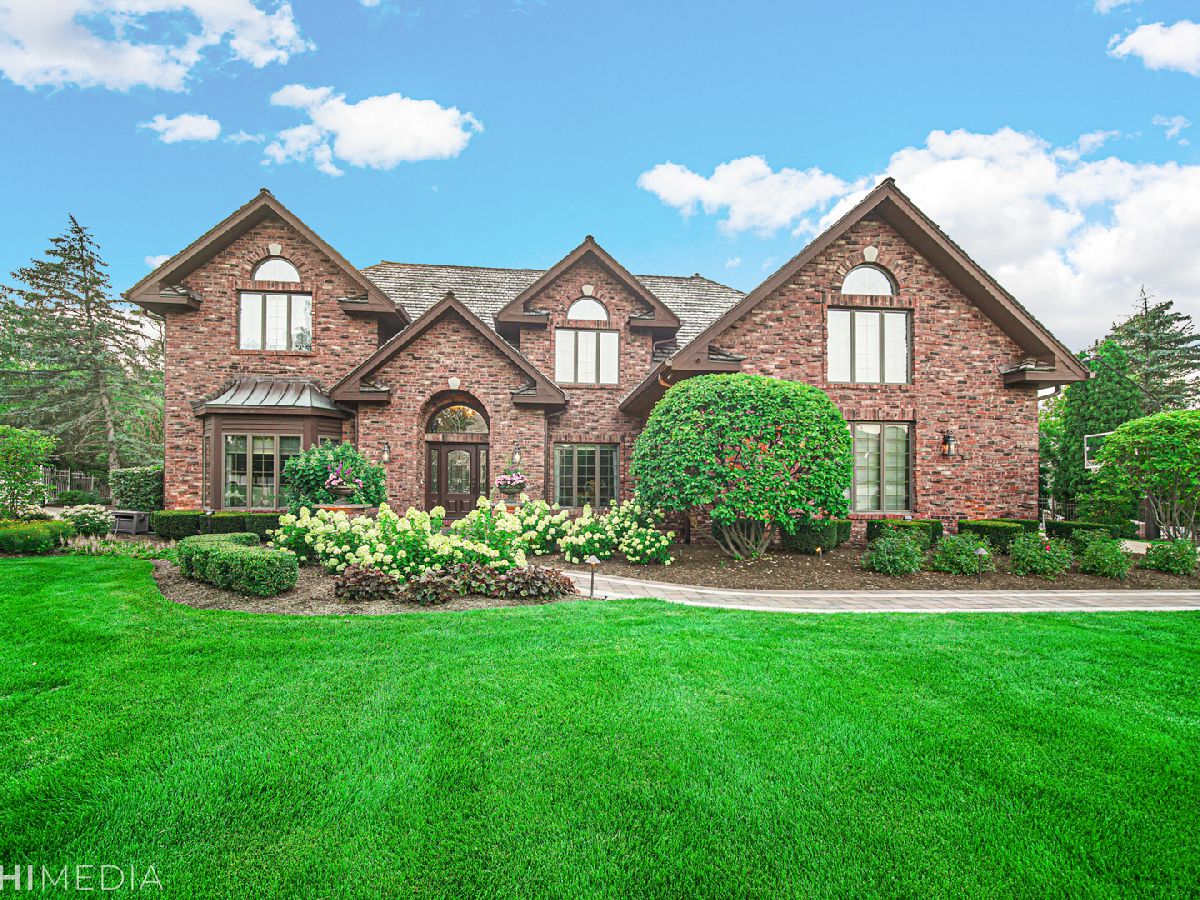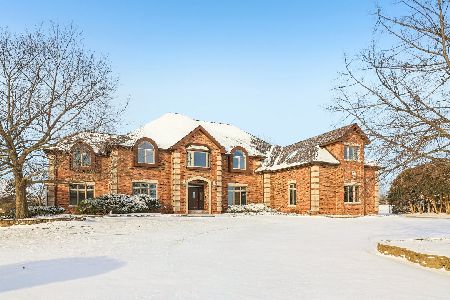15200 Arbor Drive, Orland Park, Illinois 60467
$1,095,000
|
Sold
|
|
| Status: | Closed |
| Sqft: | 4,222 |
| Cost/Sqft: | $284 |
| Beds: | 5 |
| Baths: | 5 |
| Year Built: | 1990 |
| Property Taxes: | $14,562 |
| Days On Market: | 895 |
| Lot Size: | 0,77 |
Description
Welcome Home to this gorgeous, custom built and meticulously maintained 5 bedroom/4.5 bath 2 story home nestled on over 3/4 acre private lot backing a wooded area in Orland Park's Arbor Pointe! The first floor features high ceilings, gleaming hardwood floors, formal living and dining rooms, family room with volume ceilings and 2 sided fireplace to private office, and modern kitchen with island, granite countertops, furniture quality 42" cabinets and high end stainless steel appliances. Upstairs, the Primary suite with fireplace, 2 closets and full spa like bath is separated from the 2nd master suite with private bath and 3 additional spacious bedrooms - all with plenty of closet space. The walk out basement is finished and perfect for entertaining with another fireplace, wet bar, custom cabinetry, workout room and full bath. There are heated floors in the basement and garage. Relax and entertain on the large, Trex deck overlooking the back yard oasis! The Pebble Tec inground heated pool is surrounded by professionally landscaped areas with beautiful patios, waterfalls, custom grill area with fire pit, hot tub, screened gazebo, second fire pit area and beautiful custom lighting. Newer improvements include cedar shake roof (3-4 yrs), most windows (3 years), interior paint, most light fixtures and custom window treatments, carpet and epoxy floor in oversized 3 car garage. All this and close to Orland Park's finest schools, park district, restaurants, golf courses and more! Schedule your private tour today!
Property Specifics
| Single Family | |
| — | |
| — | |
| 1990 | |
| — | |
| — | |
| No | |
| 0.77 |
| Cook | |
| Arbor Pointe | |
| 300 / Annual | |
| — | |
| — | |
| — | |
| 11845399 | |
| 27181050200000 |
Property History
| DATE: | EVENT: | PRICE: | SOURCE: |
|---|---|---|---|
| 17 Nov, 2023 | Sold | $1,095,000 | MRED MLS |
| 23 Aug, 2023 | Under contract | $1,200,000 | MRED MLS |
| 17 Aug, 2023 | Listed for sale | $1,200,000 | MRED MLS |

Room Specifics
Total Bedrooms: 5
Bedrooms Above Ground: 5
Bedrooms Below Ground: 0
Dimensions: —
Floor Type: —
Dimensions: —
Floor Type: —
Dimensions: —
Floor Type: —
Dimensions: —
Floor Type: —
Full Bathrooms: 5
Bathroom Amenities: Whirlpool,Separate Shower
Bathroom in Basement: 1
Rooms: —
Basement Description: Finished
Other Specifics
| 3.5 | |
| — | |
| Concrete | |
| — | |
| — | |
| 59.2X263.1X185.5X370.5 | |
| — | |
| — | |
| — | |
| — | |
| Not in DB | |
| — | |
| — | |
| — | |
| — |
Tax History
| Year | Property Taxes |
|---|---|
| 2023 | $14,562 |
Contact Agent
Nearby Similar Homes
Nearby Sold Comparables
Contact Agent
Listing Provided By
Keller Williams Preferred Rlty





