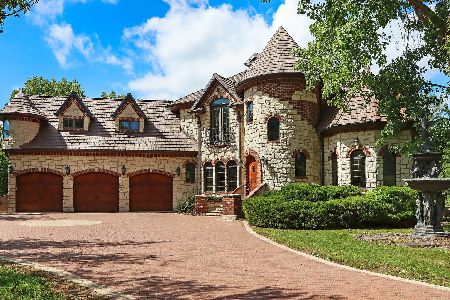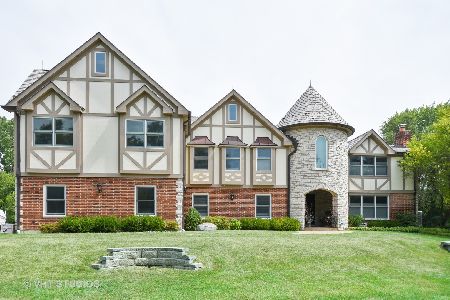153 Algonquin Road, Barrington Hills, Illinois 60010
$2,250,000
|
For Sale
|
|
| Status: | Active |
| Sqft: | 9,152 |
| Cost/Sqft: | $246 |
| Beds: | 5 |
| Baths: | 7 |
| Year Built: | 1927 |
| Property Taxes: | $46,793 |
| Days On Market: | 101 |
| Lot Size: | 20,36 |
Description
A rare opportunity to own 20+ prime acres in sought-after Barrington Hills! This exceptional 9,000+ sq ft estate offers resort-style living with an incredible indoor pool, expansive living areas, and a separate log-cabin-style guest house-all set amidst serene countryside. The main residence features 5 bedrooms and 7 full baths, including a convenient main-floor suite with ensuite bath, ideal for one-level living. The dramatic great room is a showstopper with soaring tongue-and-groove vaulted ceilings and a striking floor-to-ceiling, four-sided stone fireplace. An adjacent family room with sliders to the patio creates a seamless flow for entertaining. The light-filled kitchen offers abundant cabinetry and counter space, opening to the great room and flowing into a spacious dining room with picturesque views of the backyard. A separate living room and sitting area lead to the indoor pool retreat, complete with vaulted ceilings, skylights, hot tub, slide, walls of sliding glass doors, and a spiral staircase to a second-floor bonus room. Additional highlights include a main-level sauna bath off the game room and a private second floor primary suite with French door entry, vaulted ceilings, a large walk-in closet/dressing room, and a spa-like ensuite. Upstairs, you'll find three generous secondary bedrooms-including a second primary suite-and three full baths. The property includes a barn with a stunning 3,000+ sq ft "Yellowstone-style" log cabin guest house offers 2 bedrooms, 2 full baths, an office, soaring beamed great room with floor-to-ceiling fireplace, and full kitchen-perfect for guests, extended family, or private retreats. An attached outbuilding features a two-stall barn with tack room, along with ample space for equipment and service vehicles. Garage space abounds with a 3-car attached garage and a detached 6-car garage that can accommodate up to 10 vehicles. Whether you're dreaming of a family compound, equestrian estate, or hobby farm, the possibilities here are endless. All this in the award-winning D220 school district and just minutes to charming downtown Barrington, Metra, restaurants, and shopping.
Property Specifics
| Single Family | |
| — | |
| — | |
| 1927 | |
| — | |
| — | |
| Yes | |
| 20.36 |
| Cook | |
| — | |
| 0 / Not Applicable | |
| — | |
| — | |
| — | |
| 12407710 | |
| 01071010060000 |
Nearby Schools
| NAME: | DISTRICT: | DISTANCE: | |
|---|---|---|---|
|
Grade School
Countryside Elementary School |
220 | — | |
|
Middle School
Barrington Middle School Prairie |
220 | Not in DB | |
|
High School
Barrington High School |
220 | Not in DB | |
Property History
| DATE: | EVENT: | PRICE: | SOURCE: |
|---|---|---|---|
| 16 Jul, 2025 | Listed for sale | $2,250,000 | MRED MLS |
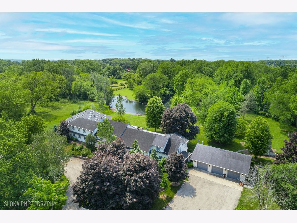
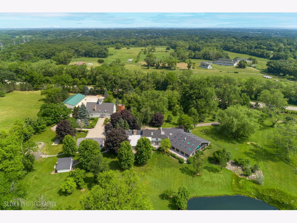
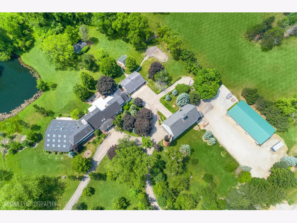
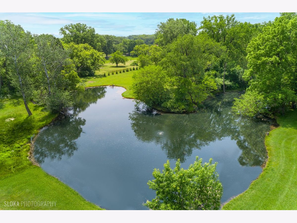
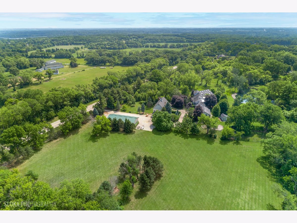
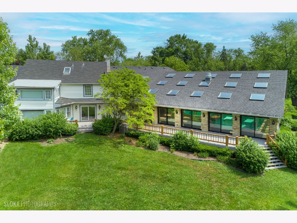
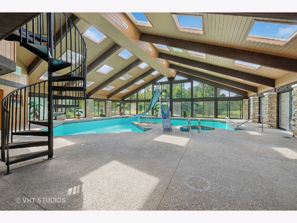
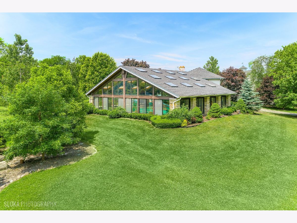
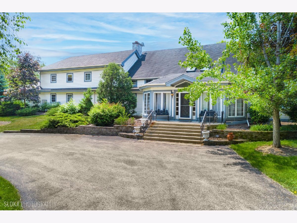
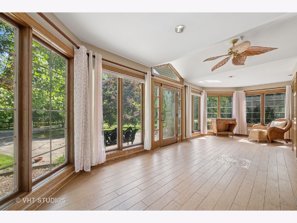
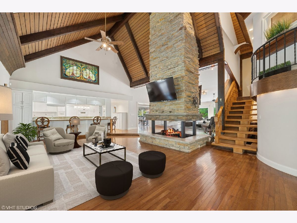
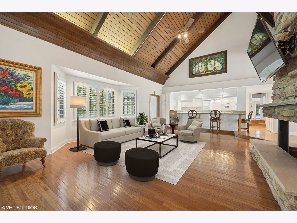
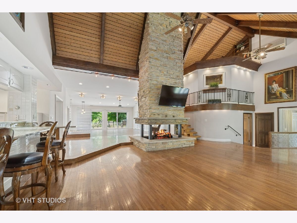
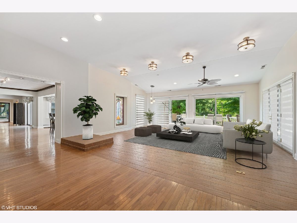
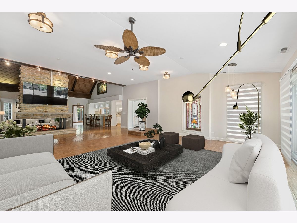
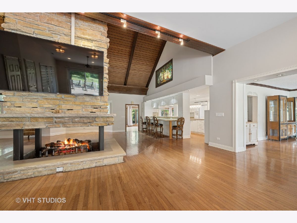
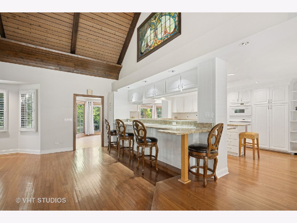
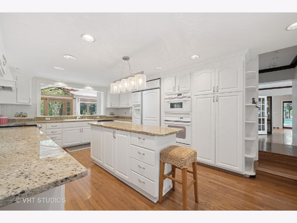
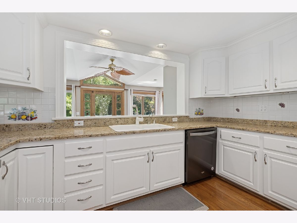
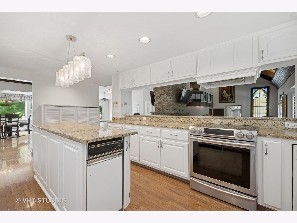
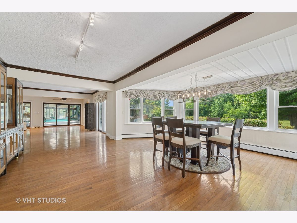
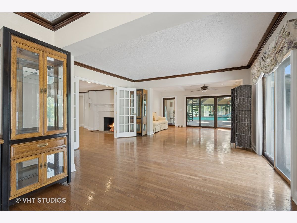
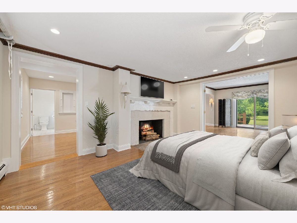
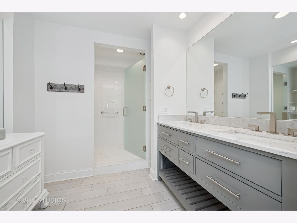
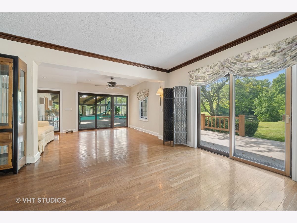
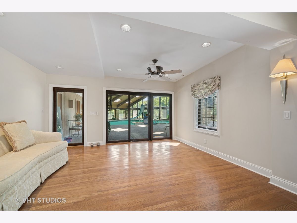
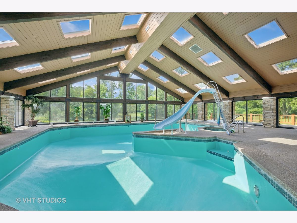
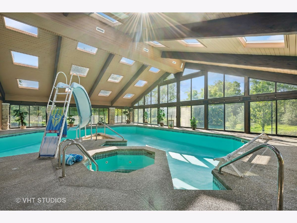
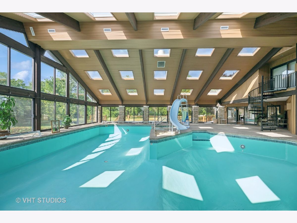
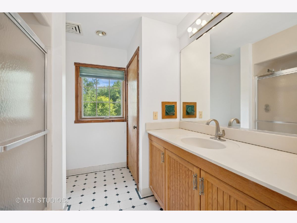
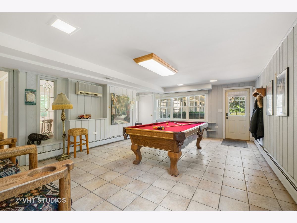
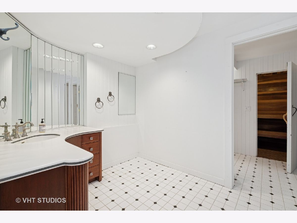
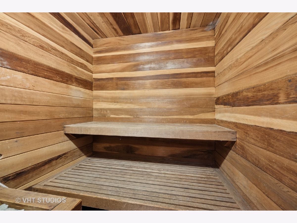
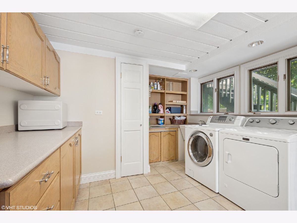
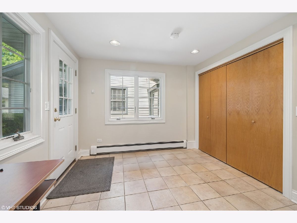
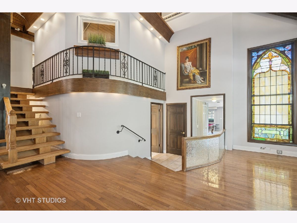
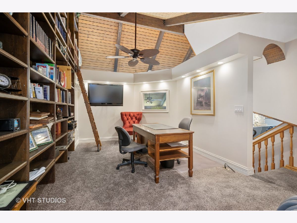
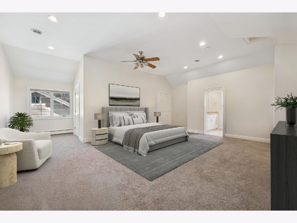
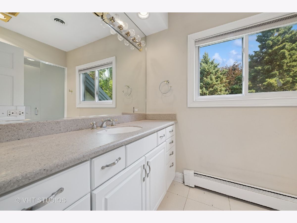
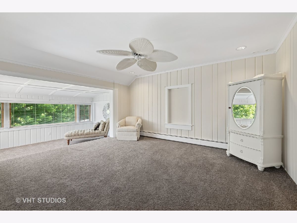
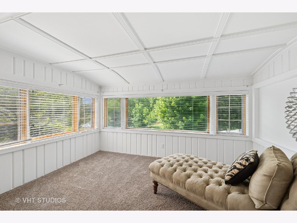
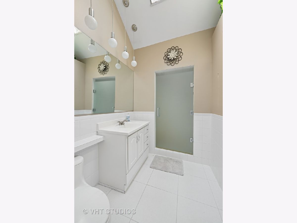
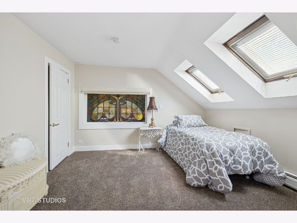
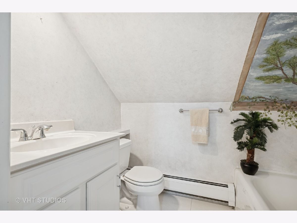
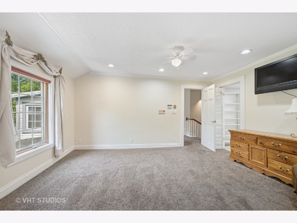
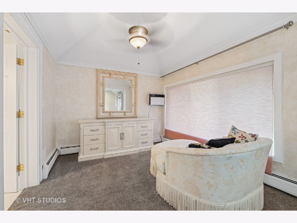
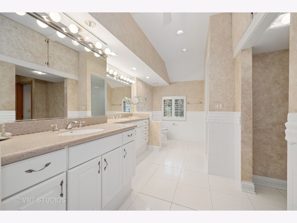
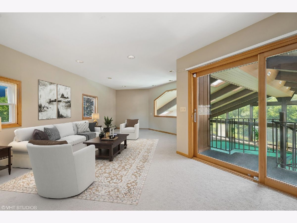
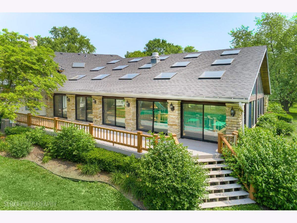
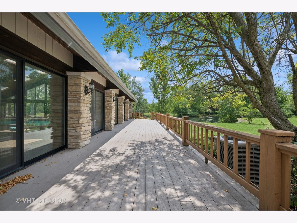
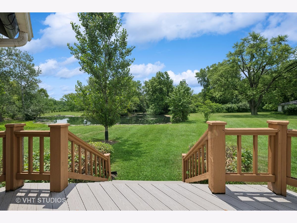
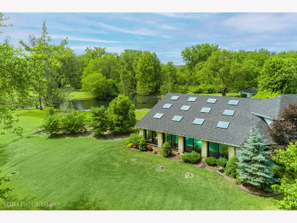
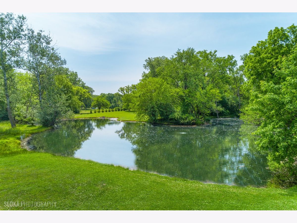
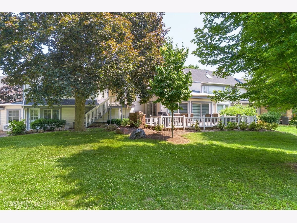
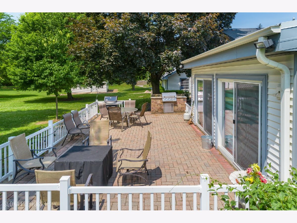
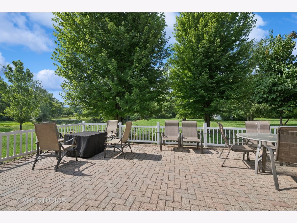
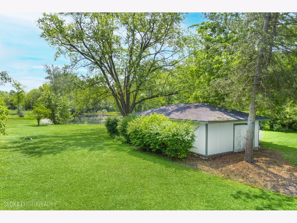
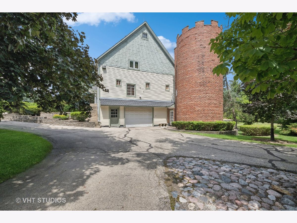
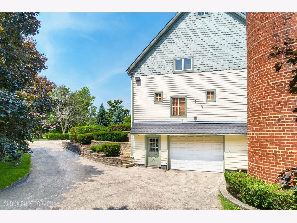
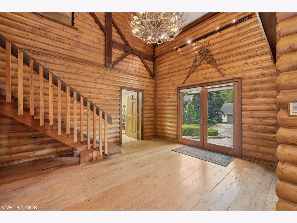
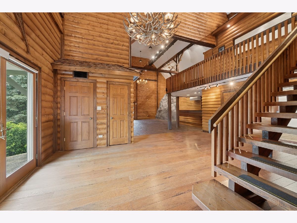
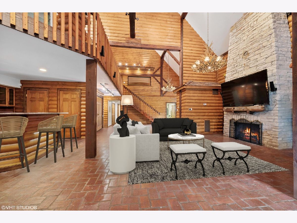
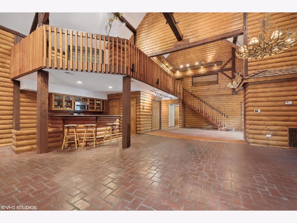
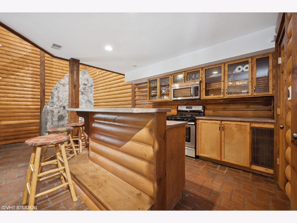
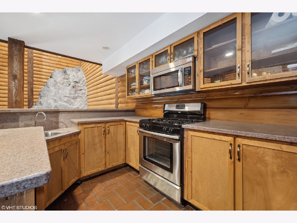
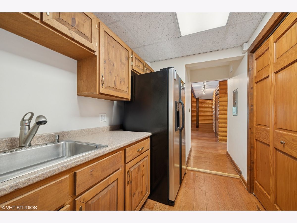
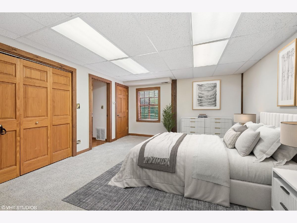
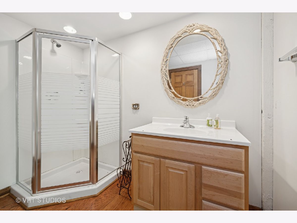
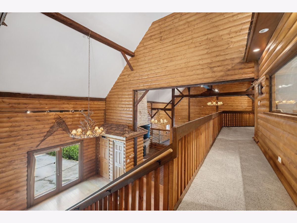

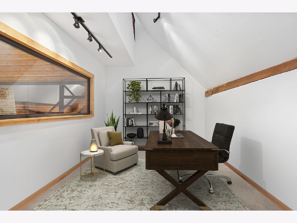
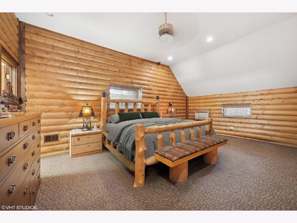
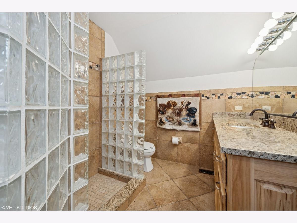
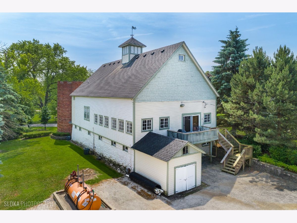
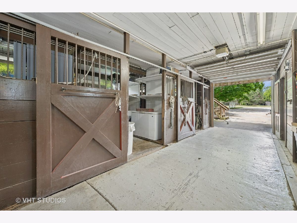
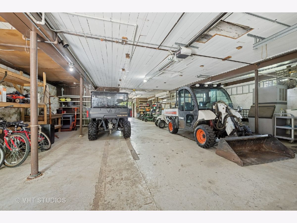
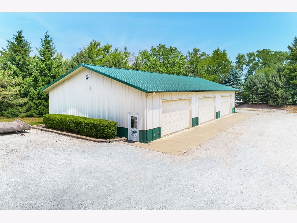
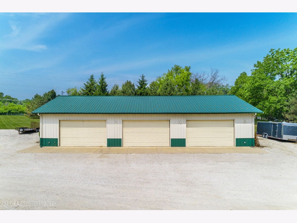
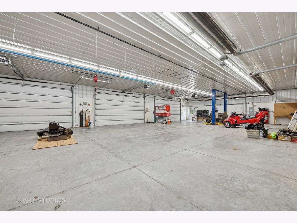
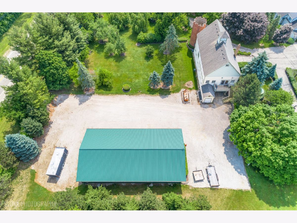
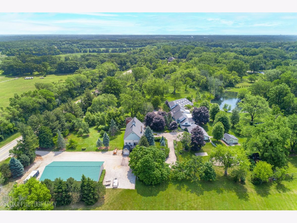
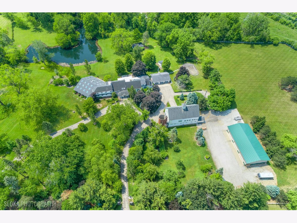
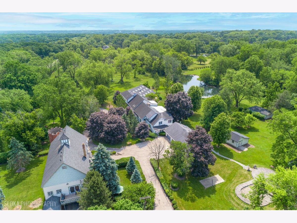
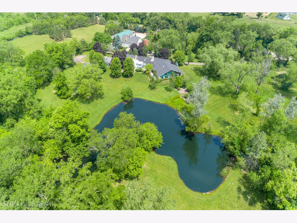
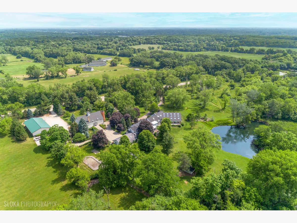
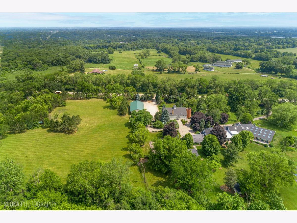
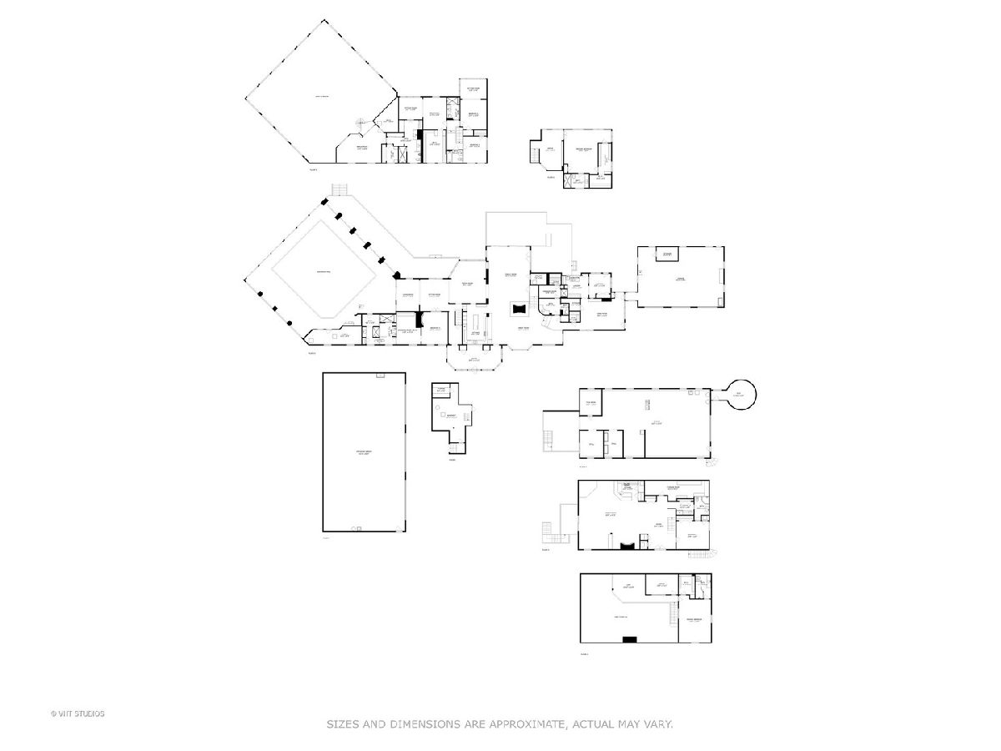
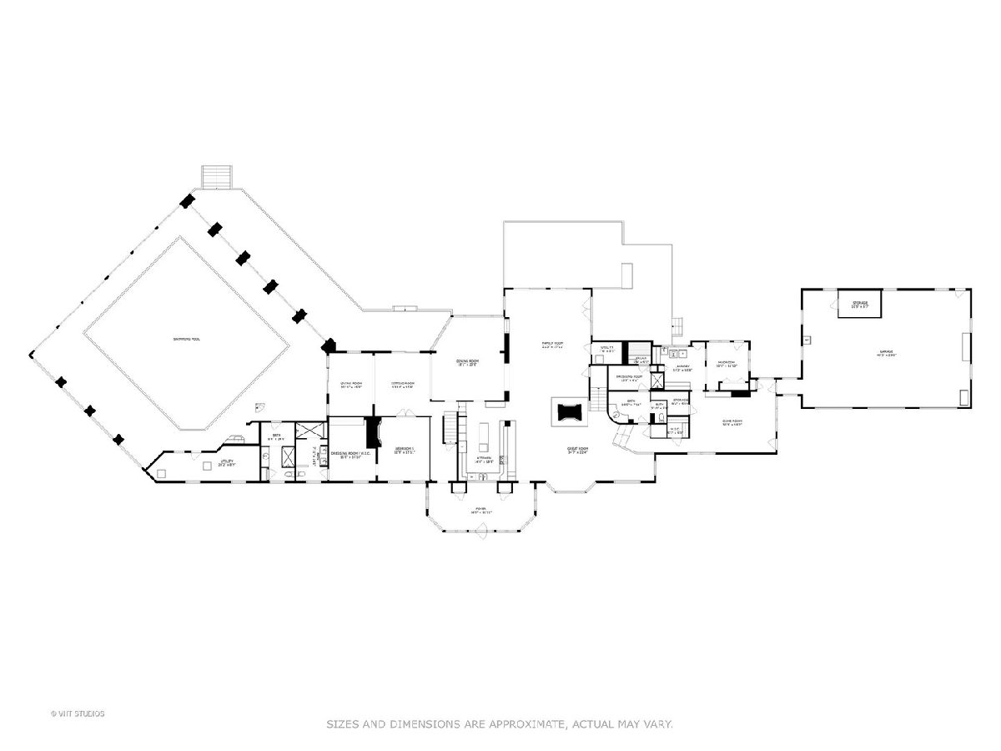
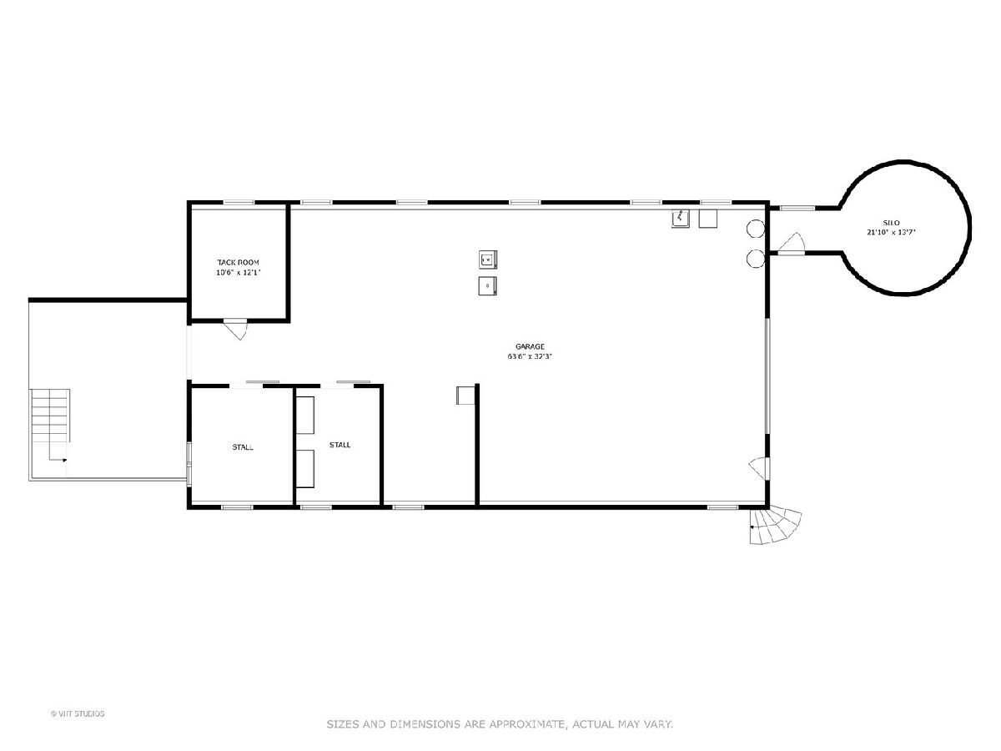
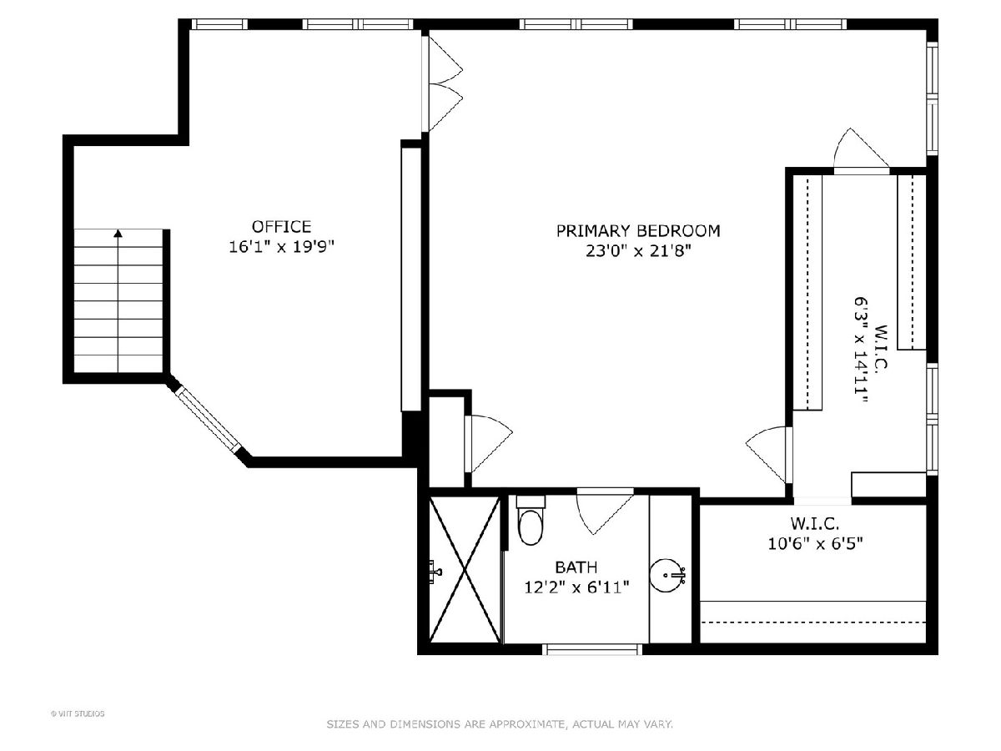
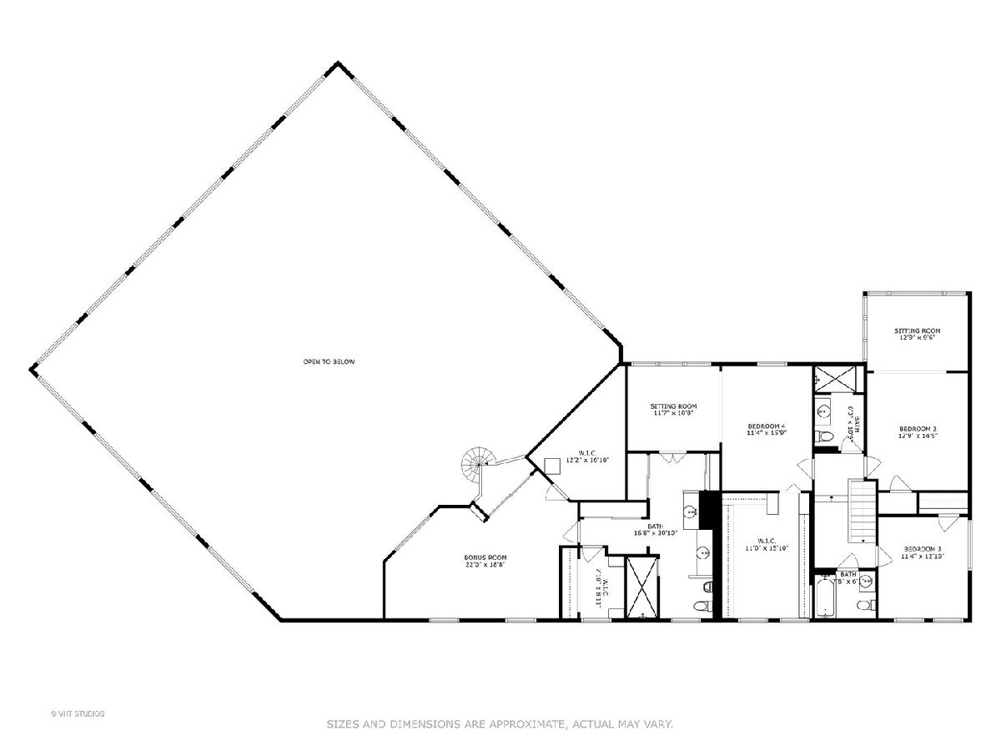
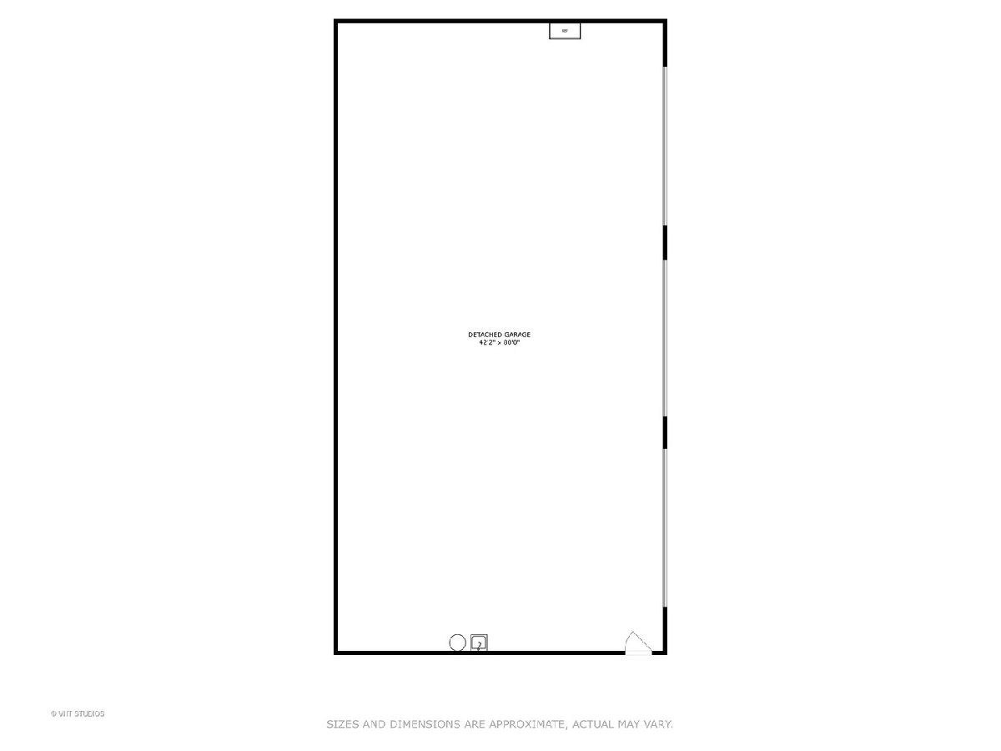
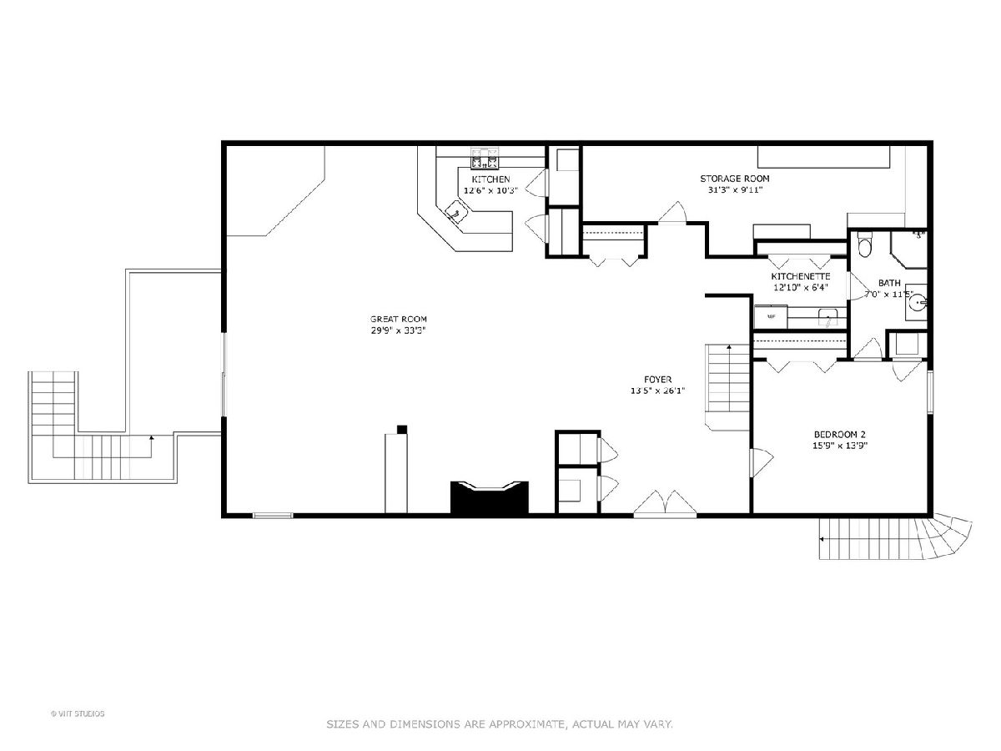
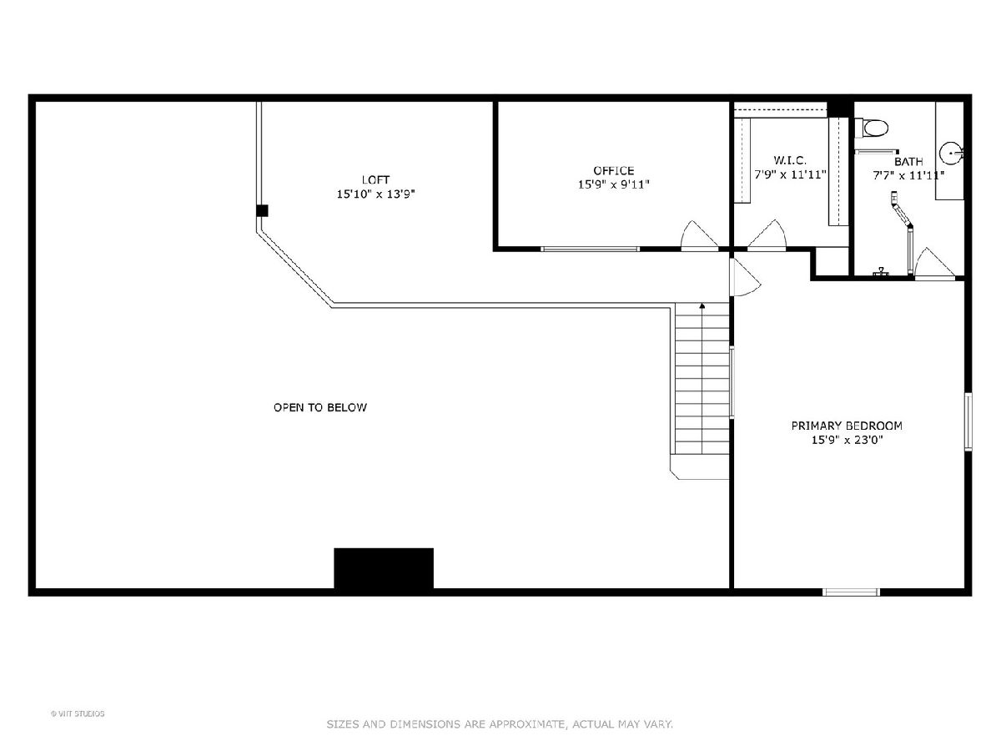
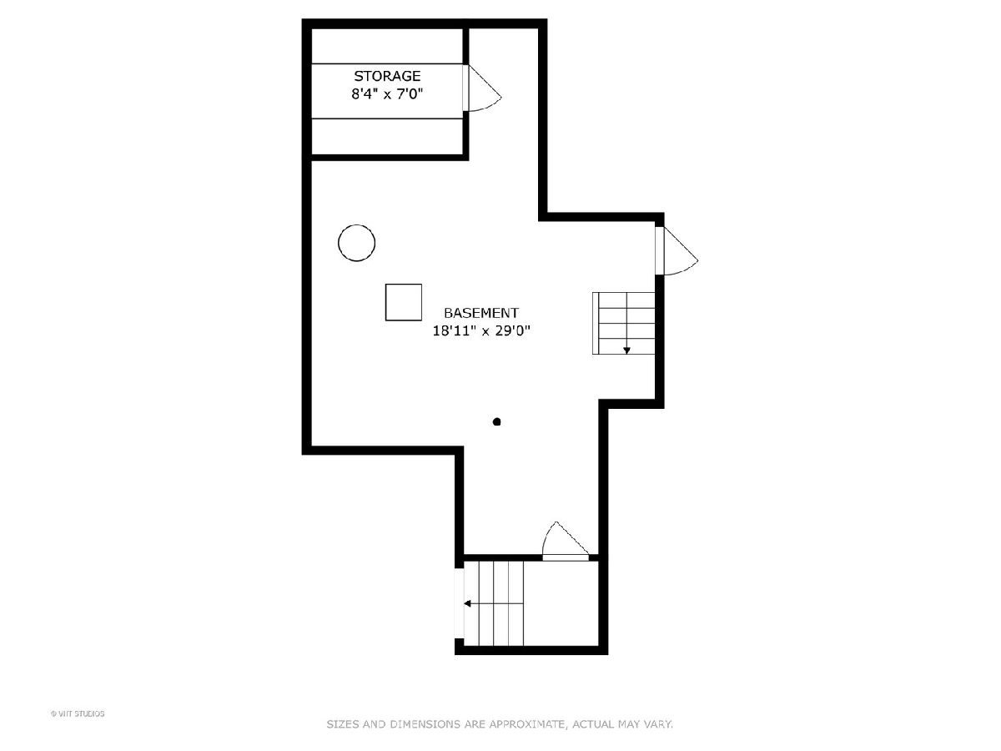
Room Specifics
Total Bedrooms: 5
Bedrooms Above Ground: 5
Bedrooms Below Ground: 0
Dimensions: —
Floor Type: —
Dimensions: —
Floor Type: —
Dimensions: —
Floor Type: —
Dimensions: —
Floor Type: —
Full Bathrooms: 7
Bathroom Amenities: Double Sink
Bathroom in Basement: 0
Rooms: —
Basement Description: —
Other Specifics
| 9 | |
| — | |
| — | |
| — | |
| — | |
| 886993 | |
| — | |
| — | |
| — | |
| — | |
| Not in DB | |
| — | |
| — | |
| — | |
| — |
Tax History
| Year | Property Taxes |
|---|---|
| 2025 | $46,793 |
Contact Agent
Nearby Sold Comparables
Contact Agent
Listing Provided By
@properties Christie's International Real Estate

