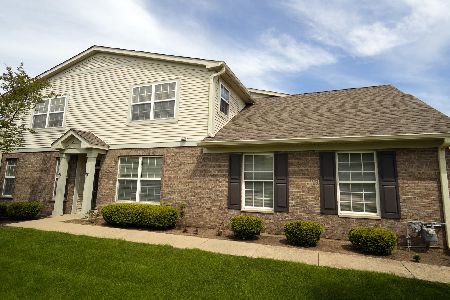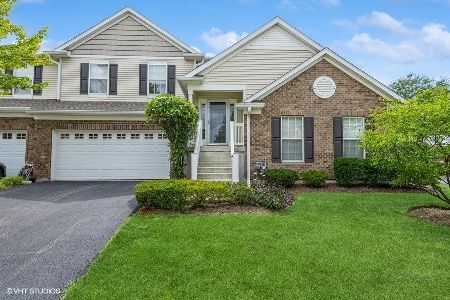1541 Matthew Drive, Algonquin, Illinois 60102
$295,000
|
For Sale
|
|
| Status: | Active |
| Sqft: | 1,322 |
| Cost/Sqft: | $223 |
| Beds: | 2 |
| Baths: | 2 |
| Year Built: | 2005 |
| Property Taxes: | $4,894 |
| Days On Market: | 34 |
| Lot Size: | 0,00 |
Description
Stunning 2 Bed / 2 Bath First-Floor Ranch Condo with Designer Finishes. Step into single-level living in this beautifully updated first-floor ranch condo featuring contemporary design and luxury upgrades throughout. The open-concept layout is anchored by rich laminate flooring and designer Levolor window treatments, complemented by stylish modern lighting. The chef's kitchen impresses with crisp white 42" soft-close cabinetry, quartz countertops and backsplash, stainless steel KitchenAid appliances, a deep under-mount sink, and a spacious pantry - perfect for both everyday cooking and entertaining. The expansive primary suite offers a true retreat with a walk-in closet and a spa-inspired en-suite bath boasting double vanities, a glass-enclosed shower, and a luxurious soaking tub. The second bedroom and full bath offer comfort and flexibility for guests, work-from-home needs, or additional living space. Additional highlights include an attached garage with professionally finished epoxy flooring and built-in storage solutions. Enjoy morning coffee or evening relaxation on your private covered patio with scenic green space views - the perfect blend of tranquility and convenience. All just .3 miles from Algonquin Commons for shopping and dining, and .9 miles from the Algonquin Public Library, with quick access to I-90 for easy commuting.
Property Specifics
| Condos/Townhomes | |
| 1 | |
| — | |
| 2005 | |
| — | |
| — | |
| No | |
| — |
| Kane | |
| Canterbury Place | |
| 197 / Monthly | |
| — | |
| — | |
| — | |
| 12430854 | |
| 0306204026 |
Property History
| DATE: | EVENT: | PRICE: | SOURCE: |
|---|---|---|---|
| 14 Aug, 2025 | Under contract | $295,000 | MRED MLS |
| 6 Aug, 2025 | Listed for sale | $295,000 | MRED MLS |

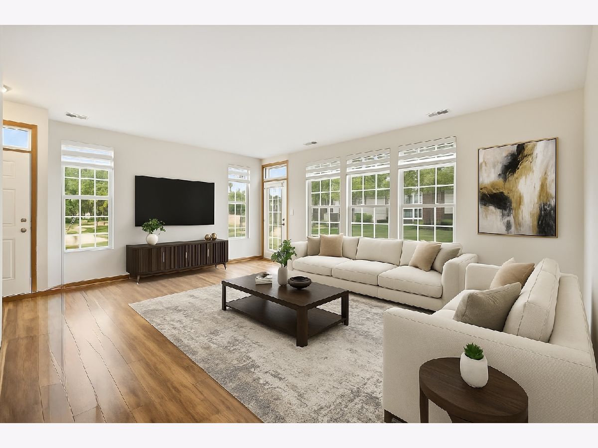

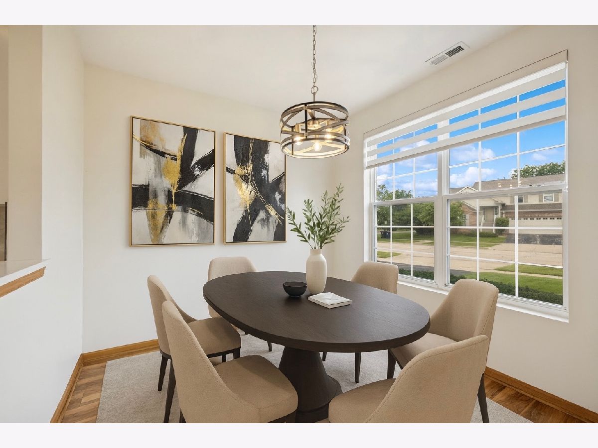
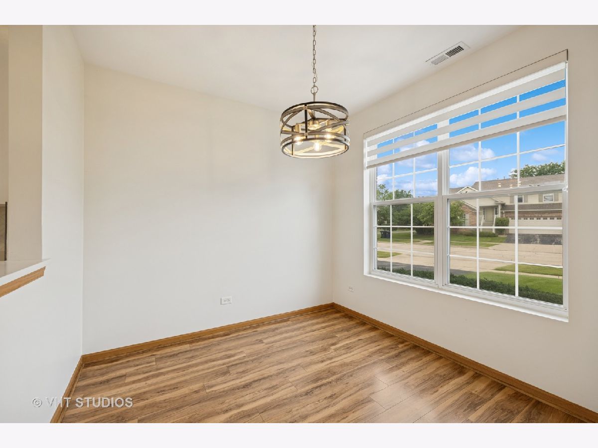
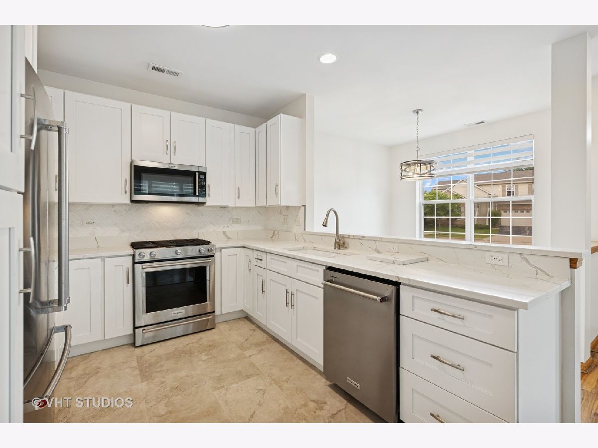
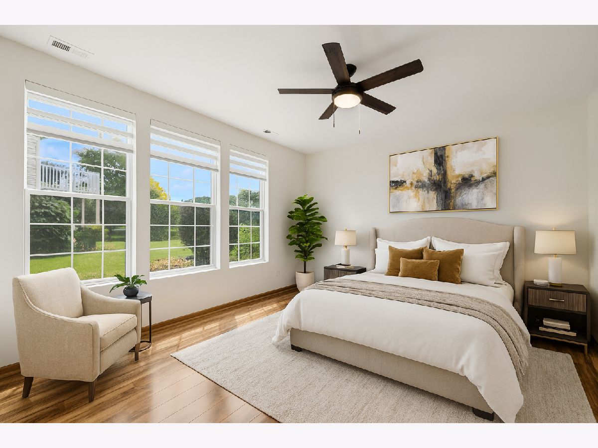
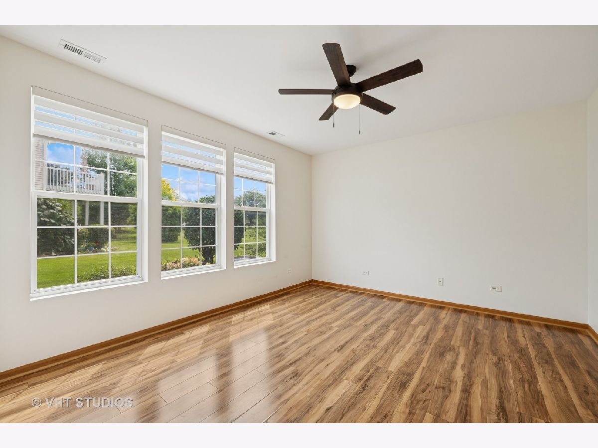
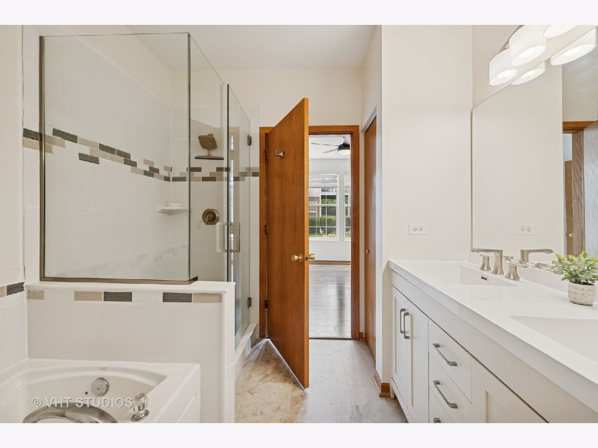
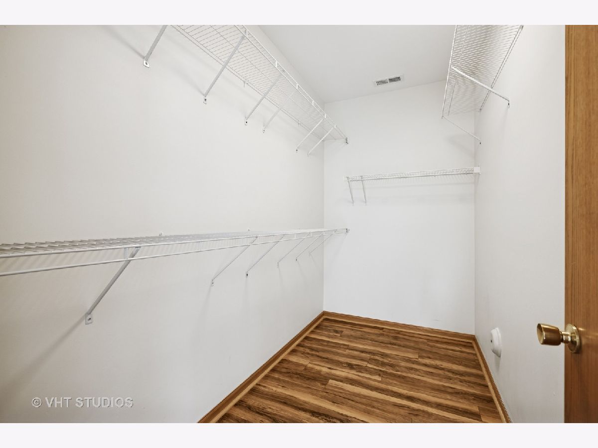
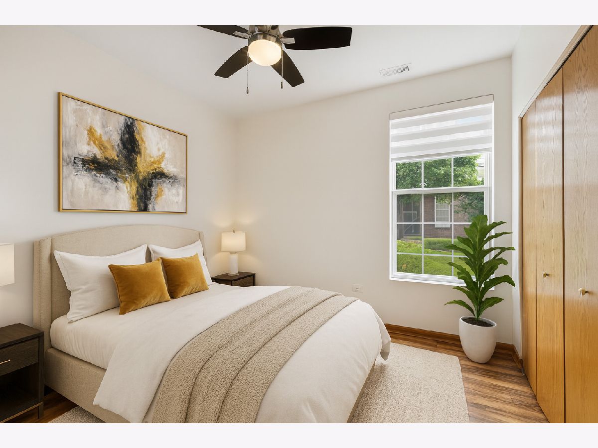
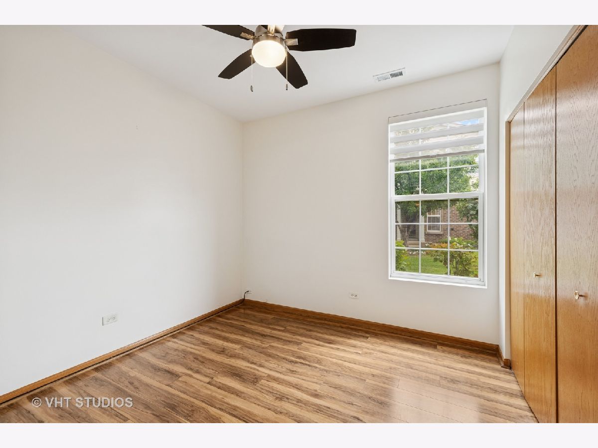
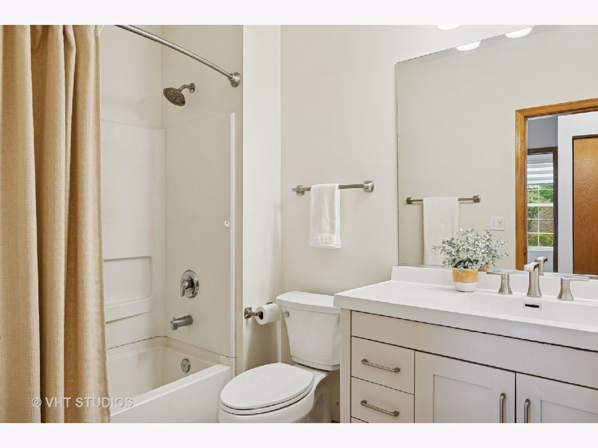
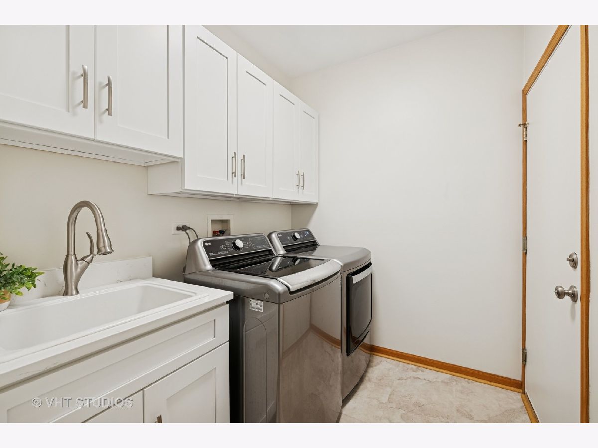
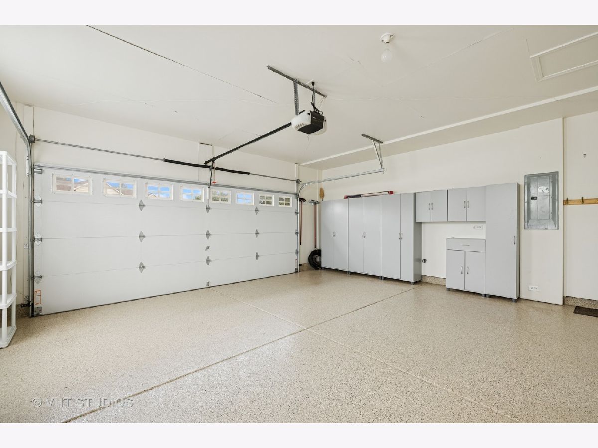
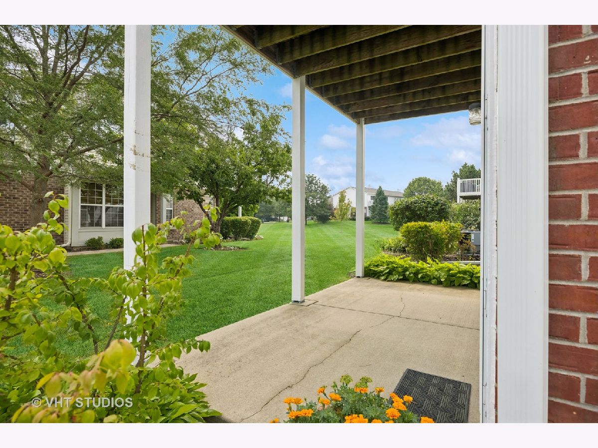
Room Specifics
Total Bedrooms: 2
Bedrooms Above Ground: 2
Bedrooms Below Ground: 0
Dimensions: —
Floor Type: —
Full Bathrooms: 2
Bathroom Amenities: Separate Shower,Soaking Tub
Bathroom in Basement: 0
Rooms: —
Basement Description: —
Other Specifics
| 2 | |
| — | |
| — | |
| — | |
| — | |
| COMMON | |
| — | |
| — | |
| — | |
| — | |
| Not in DB | |
| — | |
| — | |
| — | |
| — |
Tax History
| Year | Property Taxes |
|---|---|
| 2025 | $4,894 |
Contact Agent
Nearby Similar Homes
Nearby Sold Comparables
Contact Agent
Listing Provided By
Berkshire Hathaway HomeServices Starck Real Estate


