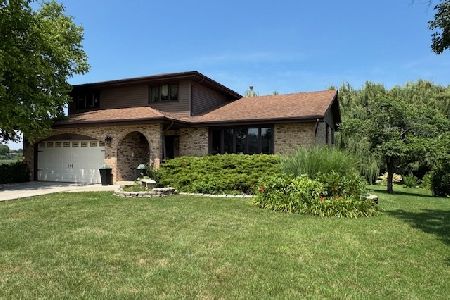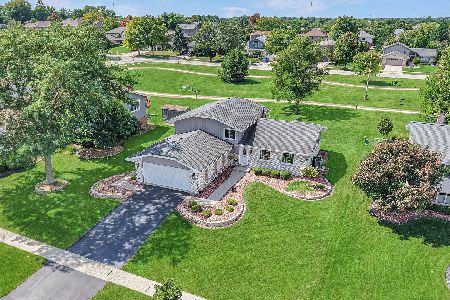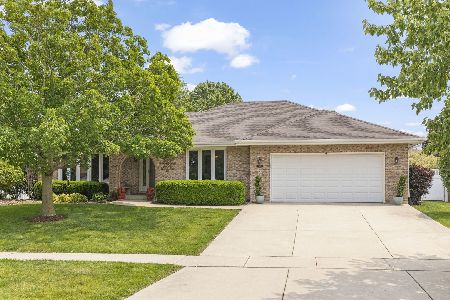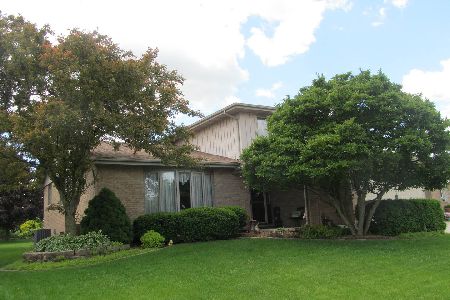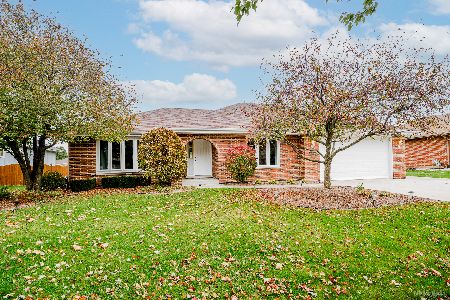15430 Sulky Drive, Homer Glen, Illinois 60491
$479,900
|
For Sale
|
|
| Status: | Pending |
| Sqft: | 4,019 |
| Cost/Sqft: | $119 |
| Beds: | 3 |
| Baths: | 4 |
| Year Built: | 1994 |
| Property Taxes: | $0 |
| Days On Market: | 23 |
| Lot Size: | 0,00 |
Description
Beautifully Maintained Step Ranch in Desirable Homer Glen. Welcome to this stunning and meticulously cared-for step ranch, perfectly situated in a sought-after Homer Glen neighborhood. The main level boasts elegant formal living and dining rooms, ideal for entertaining. The spacious, well-designed kitchen is a dream for any home chef, offering ample cabinetry and generous counter space. At the heart of the home, the cozy family room features a charming brick fireplace-perfect for relaxing during fall and winter evenings. One of the very few step ranch homes with the laundry room on the main floor. Upstairs, the primary suite offers a private bath and a walk-in closet, accompanied by two additional bedrooms and a full bath to complete the second floor. The finished basement expands your living space with a massive recreation room, a convenient mini kitchen, and a full bathroom-ideal for gatherings or extended-stay guests. Step outside to enjoy the fully fenced backyard with a large deck and mature trees, providing both privacy and serenity. An oversized garage and expansive concrete driveway offer parking for up to five vehicles. Conveniently located near top-rated schools, shopping, dining, and entertainment, with easy access to I-355 and I-80, this home truly has it all. Don't miss your chance to make this must-see home yours!
Property Specifics
| Single Family | |
| — | |
| — | |
| 1994 | |
| — | |
| — | |
| No | |
| — |
| Will | |
| — | |
| 0 / Not Applicable | |
| — | |
| — | |
| — | |
| 12443282 | |
| 1605141530090000 |
Nearby Schools
| NAME: | DISTRICT: | DISTANCE: | |
|---|---|---|---|
|
High School
Lockport Township High School |
205 | Not in DB | |
Property History
| DATE: | EVENT: | PRICE: | SOURCE: |
|---|---|---|---|
| 3 Oct, 2025 | Under contract | $479,900 | MRED MLS |
| 16 Sep, 2025 | Listed for sale | $479,900 | MRED MLS |
























Room Specifics
Total Bedrooms: 3
Bedrooms Above Ground: 3
Bedrooms Below Ground: 0
Dimensions: —
Floor Type: —
Dimensions: —
Floor Type: —
Full Bathrooms: 4
Bathroom Amenities: —
Bathroom in Basement: 1
Rooms: —
Basement Description: —
Other Specifics
| 2.5 | |
| — | |
| — | |
| — | |
| — | |
| 89.2X137.4X89.2X137.8 | |
| Full,Unfinished | |
| — | |
| — | |
| — | |
| Not in DB | |
| — | |
| — | |
| — | |
| — |
Tax History
| Year | Property Taxes |
|---|
Contact Agent
Nearby Similar Homes
Nearby Sold Comparables
Contact Agent
Listing Provided By
Baird & Warner

