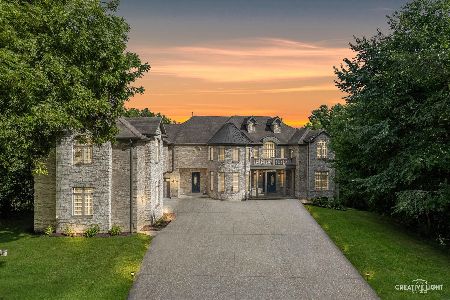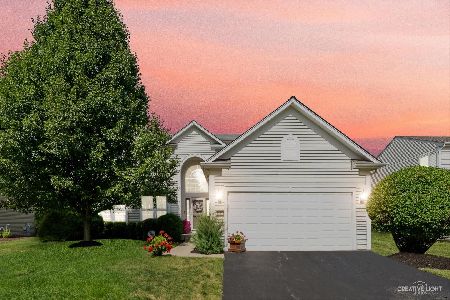1545 Coral Drive, Yorkville, Illinois 60560
$444,000
|
For Sale
|
|
| Status: | Contingent |
| Sqft: | 2,508 |
| Cost/Sqft: | $177 |
| Beds: | 4 |
| Baths: | 3 |
| Year Built: | 2007 |
| Property Taxes: | $11,525 |
| Days On Market: | 171 |
| Lot Size: | 0,00 |
Description
Llisting in highly sought after Autumn Creek subdivision! This home is adjacent to to the walking path that winds through neighborhood. You will love the 2-story family room with floor to ceiling windows! The kitchen offers quartz countertops, island with seating, custom backsplash, 42" cabinets and SS appliances. There is a planning desk and dining space in the kitchen with a sliding glass door that leads to the trex deck with pergola. Also on the first floor, you will find a den off the family room, living room, dining room, half bath and convenient first floor laundry room. The main bedroom suite has double door entry, walk-in closet and private bathroom with dual vanities, corner jetted soaking tub and separate shower. There are three additional good sized bedrooms and a full bath on the second floor. The full basement is plumbed for a bathroom and ready to be finished! There is plenty of space for everyone!
Property Specifics
| Single Family | |
| — | |
| — | |
| 2007 | |
| — | |
| — | |
| No | |
| — |
| Kendall | |
| Autumn Creek | |
| 507 / Annual | |
| — | |
| — | |
| — | |
| 12441562 | |
| 0222257012 |
Nearby Schools
| NAME: | DISTRICT: | DISTANCE: | |
|---|---|---|---|
|
Grade School
Autumn Creek Elementary School |
115 | — | |
|
Middle School
Yorkville Middle School |
115 | Not in DB | |
|
High School
Yorkville High School |
115 | Not in DB | |
Property History
| DATE: | EVENT: | PRICE: | SOURCE: |
|---|---|---|---|
| 11 Feb, 2015 | Sold | $239,000 | MRED MLS |
| 11 Dec, 2014 | Under contract | $249,000 | MRED MLS |
| — | Last price change | $253,000 | MRED MLS |
| 19 Aug, 2014 | Listed for sale | $289,000 | MRED MLS |
| 23 Dec, 2025 | Under contract | $444,000 | MRED MLS |
| — | Last price change | $449,000 | MRED MLS |
| 8 Aug, 2025 | Listed for sale | $449,000 | MRED MLS |
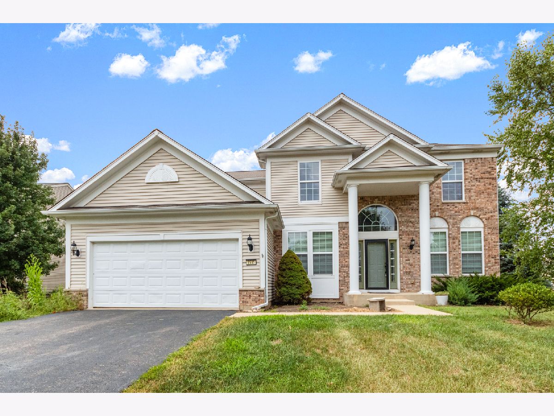
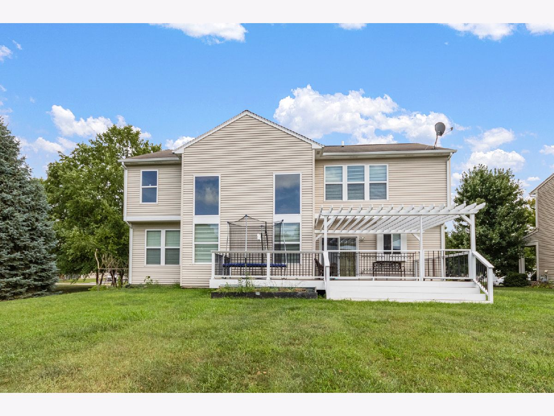
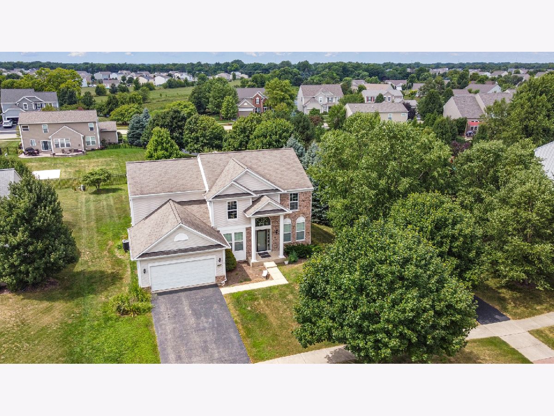
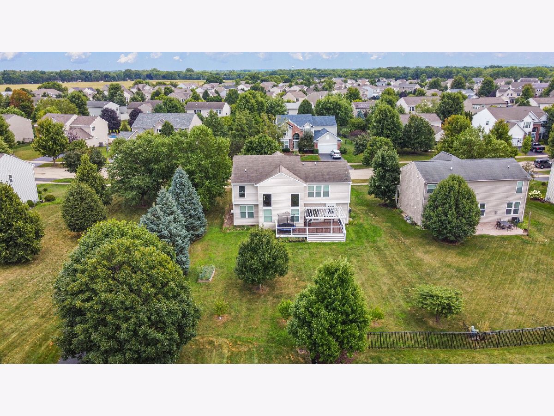
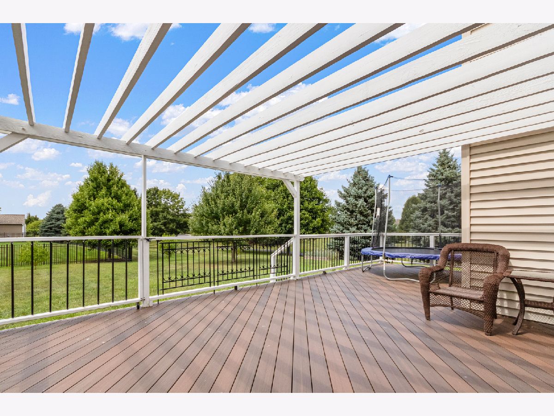
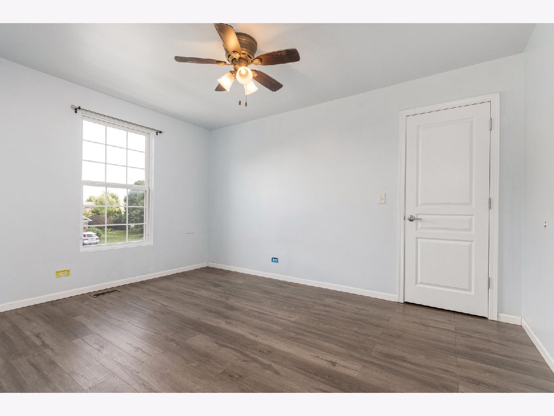

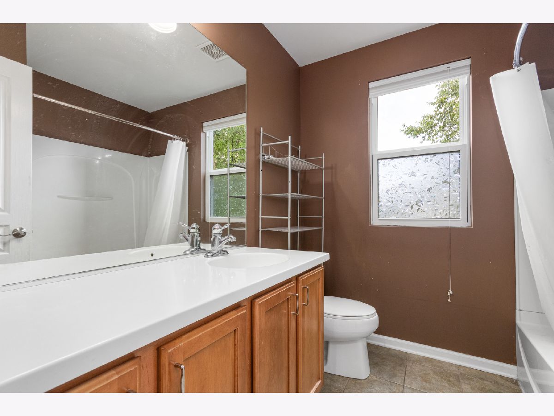

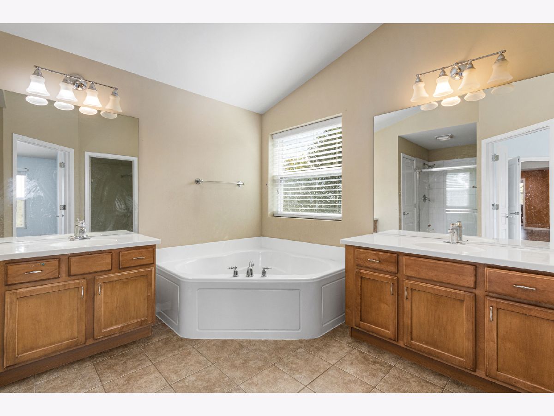
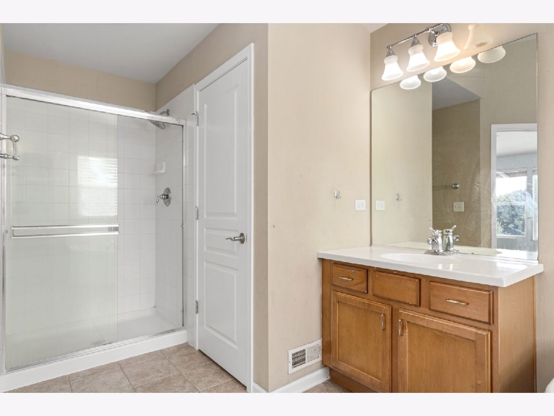
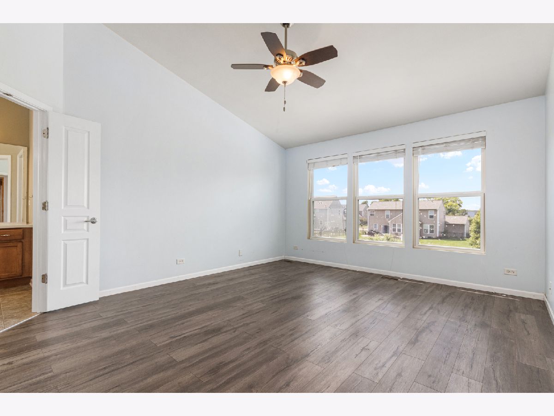
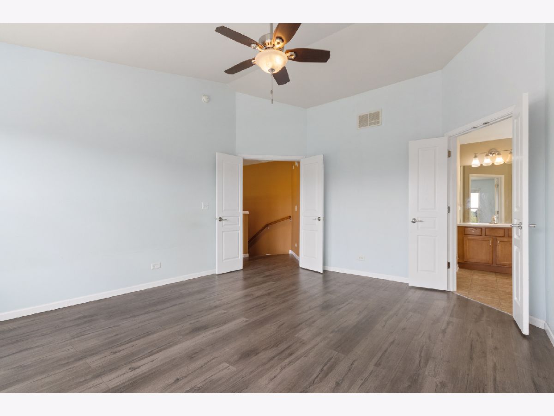

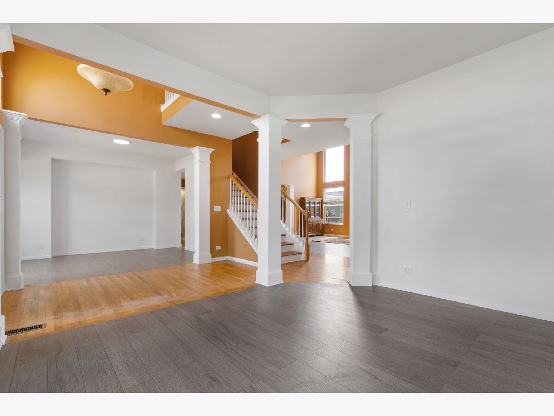

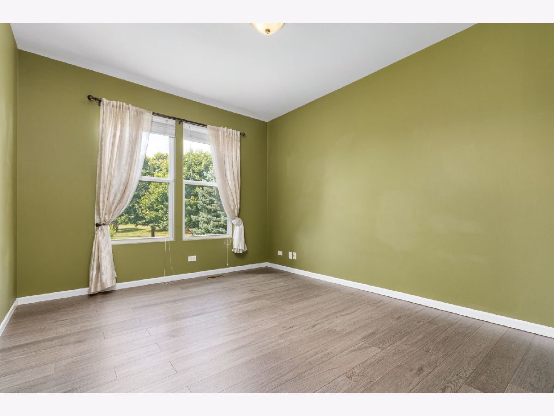



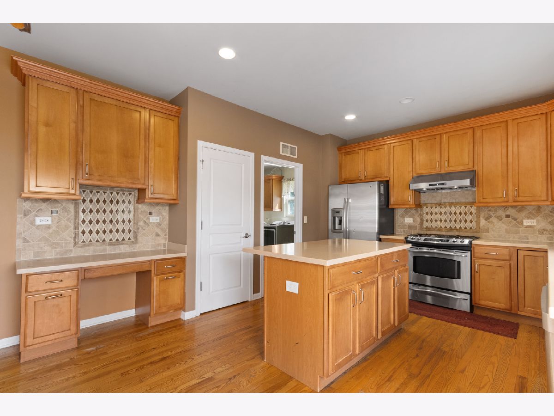

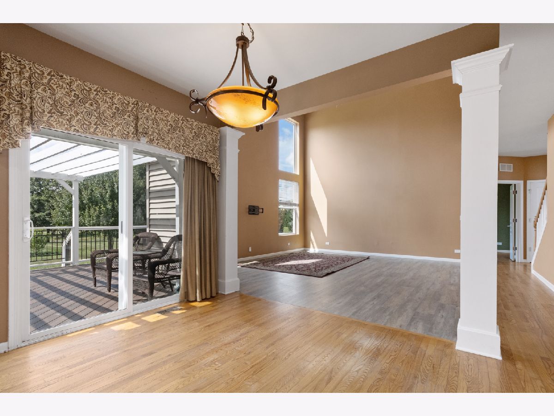




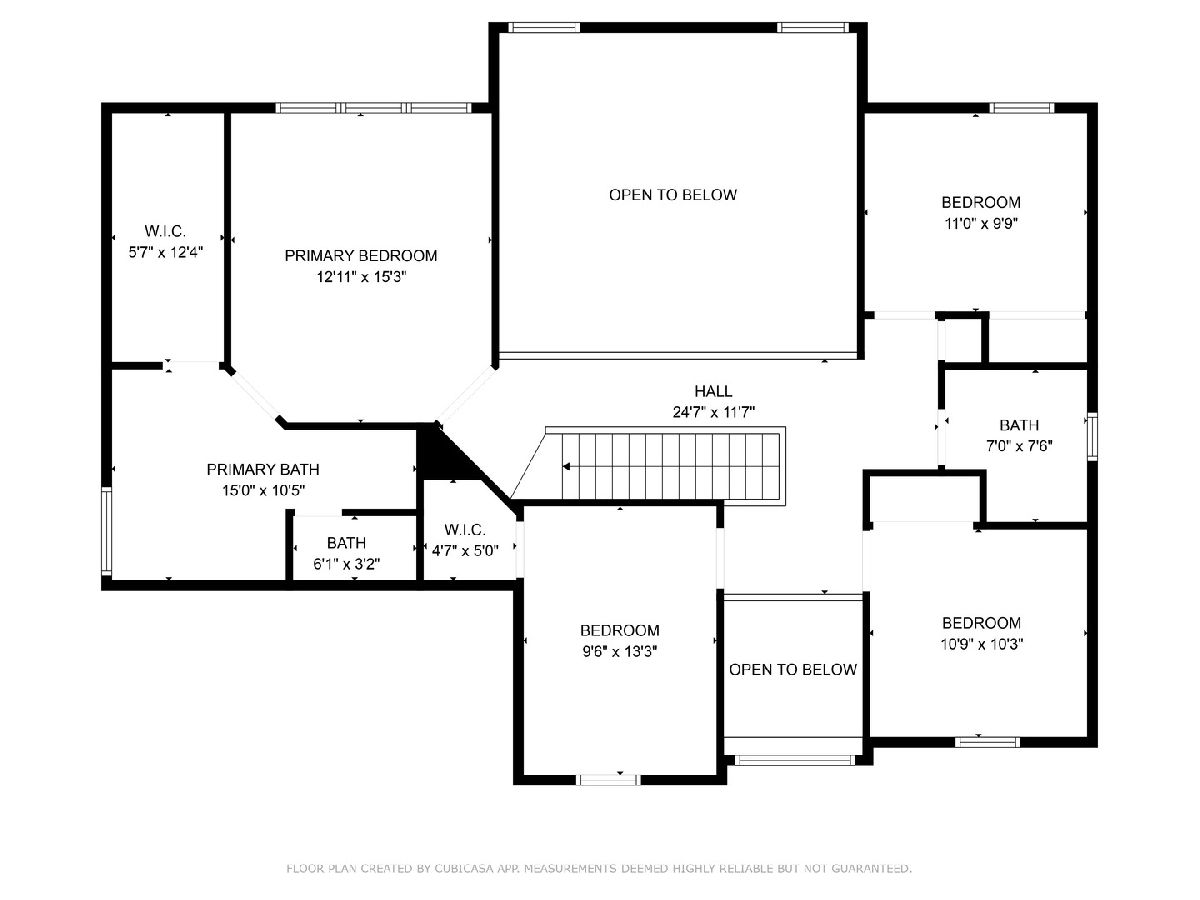

Room Specifics
Total Bedrooms: 4
Bedrooms Above Ground: 4
Bedrooms Below Ground: 0
Dimensions: —
Floor Type: —
Dimensions: —
Floor Type: —
Dimensions: —
Floor Type: —
Full Bathrooms: 3
Bathroom Amenities: —
Bathroom in Basement: 0
Rooms: —
Basement Description: —
Other Specifics
| 2 | |
| — | |
| — | |
| — | |
| — | |
| 12434 | |
| — | |
| — | |
| — | |
| — | |
| Not in DB | |
| — | |
| — | |
| — | |
| — |
Tax History
| Year | Property Taxes |
|---|---|
| 2015 | $8,868 |
| 2025 | $11,525 |
Contact Agent
Nearby Similar Homes
Nearby Sold Comparables
Contact Agent
Listing Provided By
Tri-County Property Management & Sales LLC

