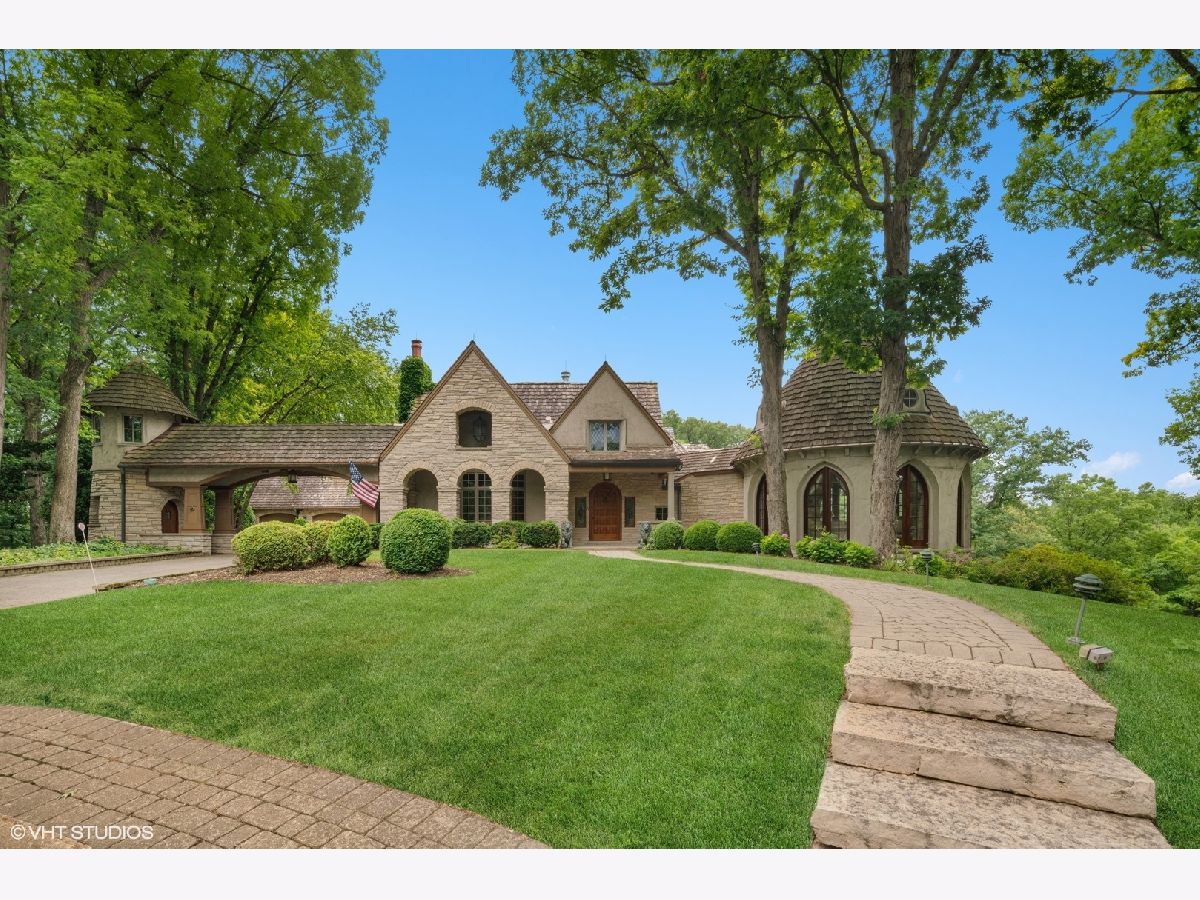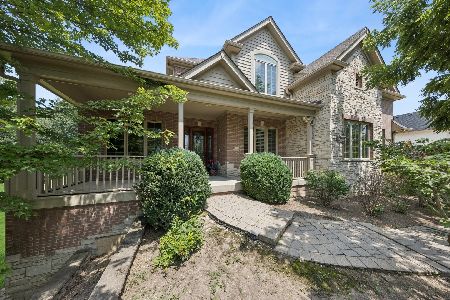80 Ashton Drive, Burr Ridge, Illinois 60527
$1,000,000
|
Sold
|
|
| Status: | Closed |
| Sqft: | 11,000 |
| Cost/Sqft: | $250 |
| Beds: | 4 |
| Baths: | 7 |
| Year Built: | 1996 |
| Property Taxes: | $36,807 |
| Days On Market: | 1656 |
| Lot Size: | 1,30 |
Description
Inspired by a castle in France, this home is a fairytale come true. You will feel like royalty as you enter this 11,000sqft superbly appointed grand estate boasting with architectural perfection and sitting on over 1.3 acres of beautifully designed landscaping. The main level is an entertainer's dream with an enormous Great Room featuring a dramatic vaulted ceiling, wood-burning fireplace, wet bar, and nature's breathtaking views from every window. Enjoy grand or intimate dinner parties in the impeccable Dining Room with a two-sided wood-burning fireplace and pocket doors that open up to your formal yet cozy coffered-ceiling Living Room with wood paneled walls, a wood-burning fireplace, built-ins and a wet bar. You will fall in love with the stunning year-round sunroom that features a wood-paneled corridor that will wow guests once you disclose the secret staircase hidden behind it that leads down to a real wine cellar and transports you to the vineyards of France. Gorgeous artesian archways throughout, motorized crystal chandeliers, 2 powder rooms, 2 rotunda foyer entryways welcome you with elegance. Primary Bedroom has a luxury Romanesque spa-like bathroom, 2 walk-in closets and a large terrace. Guest Bedroom exudes character and charm with a private bathroom, vanity area, window seating and terrace. Walk-out Lower Level also has a large Recreational Room with fireplace, a second Kitchen/Bar, Exercise Room, Full Bath with Jacuzzi, storage, two bedrooms with private bathrooms and walk-in closets. Two attached garages plus a workspace, storage and bonus room that could be a 5th bedroom. Heated driveway and main floor. The Elan home control system will make entertaining as easy as a touch of a button. Fountains and beautifully manicured landscaping complete this home in the most magnificent way. Too much to mention. You must see for yourself.
Property Specifics
| Single Family | |
| — | |
| — | |
| 1996 | |
| Full,Walkout | |
| — | |
| No | |
| 1.3 |
| Du Page | |
| Ashton Woods | |
| 1400 / Annual | |
| Insurance,Other | |
| Public | |
| Public Sewer | |
| 11136474 | |
| 1001207075 |
Property History
| DATE: | EVENT: | PRICE: | SOURCE: |
|---|---|---|---|
| 27 Oct, 2021 | Sold | $1,000,000 | MRED MLS |
| 6 Oct, 2021 | Under contract | $2,750,000 | MRED MLS |
| — | Last price change | $3,000,000 | MRED MLS |
| 7 Jul, 2021 | Listed for sale | $3,000,000 | MRED MLS |

Room Specifics
Total Bedrooms: 4
Bedrooms Above Ground: 4
Bedrooms Below Ground: 0
Dimensions: —
Floor Type: Carpet
Dimensions: —
Floor Type: Carpet
Dimensions: —
Floor Type: Carpet
Full Bathrooms: 7
Bathroom Amenities: —
Bathroom in Basement: 1
Rooms: Bonus Room,Great Room,Eating Area,Recreation Room,Exercise Room,Other Room,Storage,Utility Room-Lower Level,Foyer
Basement Description: Finished,Exterior Access,Rec/Family Area,Sleeping Area,Storage Space
Other Specifics
| 5 | |
| — | |
| Brick,Circular,Heated | |
| Balcony, Patio, Brick Paver Patio | |
| Irregular Lot | |
| 168X295 | |
| — | |
| Full | |
| Vaulted/Cathedral Ceilings, Skylight(s), Sauna/Steam Room, Hot Tub, Hardwood Floors, Heated Floors, First Floor Bedroom, In-Law Arrangement, First Floor Laundry, Second Floor Laundry, First Floor Full Bath, Built-in Features, Walk-In Closet(s), Bookcases, Coffered C... | |
| Range, Microwave, Dishwasher, Refrigerator, Bar Fridge, Washer, Dryer, Disposal, Trash Compactor, Indoor Grill, Range Hood | |
| Not in DB | |
| Lake | |
| — | |
| — | |
| — |
Tax History
| Year | Property Taxes |
|---|---|
| 2021 | $36,807 |
Contact Agent
Nearby Similar Homes
Nearby Sold Comparables
Contact Agent
Listing Provided By
@properties








