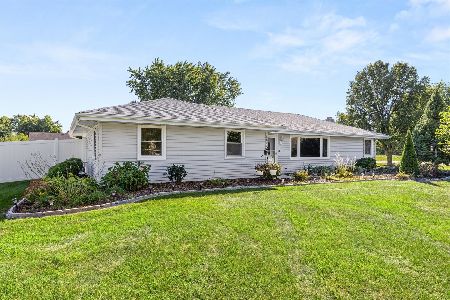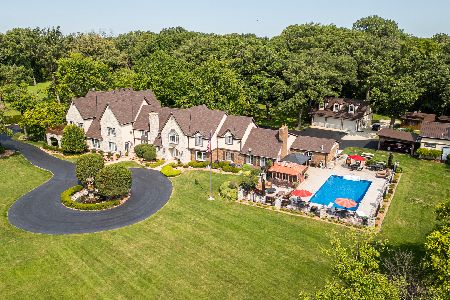16048 Peppermill Trail, Homer Glen, Illinois 60491
$888,000
|
For Sale
|
|
| Status: | New |
| Sqft: | 4,200 |
| Cost/Sqft: | $211 |
| Beds: | 4 |
| Baths: | 4 |
| Year Built: | 2000 |
| Property Taxes: | $14,371 |
| Days On Market: | 3 |
| Lot Size: | 1,38 |
Description
Experience luxury living in a prestigious, well-established neighborhood where homes are rarely available for sale! Step into luxurious living with this custom-built 2-story home nestled on a fantastic 1.38-acre lot. The open and unconfined design creates an incredible sense of space, ideal for entertaining and comfortable everyday living. Key Updates: 2021 - New Roof 2021 - New Septic & Well 2022 - New Stainless Steel Kitchen Appliances Main Level Highlights: Soaring vaulted ceilings and quality hardwood floors throughout Impressive 2-story foyer opens to a grand great room with fireplace Bright, oversized eat-in kitchen with skylights, breakfast bar/island, and an abundance of cabinetry - all surrounded by windows for natural light. Main level master suite with private deck access, cozy 2nd fireplace, spa-like bathroom with double vanity, corner tub, and body-spray shower system. Elegant home office/den with French doors Upstairs: Distinctive staircase with glass balusters Open loft area plus 3 spacious bedrooms Finished Look-Out Basement: Large recreation room with 3rd fireplace Separate exercise room Full bathroom Two access points - from inside the home and from the garage Huge storage room Exterior & Location: Expansive deck overlooking the massive backyard - perfect for entertaining or relaxing Located in Homer Glen, an International Dark Sky Community - offering stunning stargazing opportunities Peaceful, natural setting yet close to great schools, shopping, dining, transportation, and world-class medical facilities
Property Specifics
| Single Family | |
| — | |
| — | |
| 2000 | |
| — | |
| 2 STORY | |
| No | |
| 1.38 |
| Will | |
| Windmill Estates | |
| — / Not Applicable | |
| — | |
| — | |
| — | |
| 12490837 | |
| 1605202030090000 |
Nearby Schools
| NAME: | DISTRICT: | DISTANCE: | |
|---|---|---|---|
|
High School
Lockport Township High School |
205 | Not in DB | |
Property History
| DATE: | EVENT: | PRICE: | SOURCE: |
|---|---|---|---|
| 15 Nov, 2019 | Sold | $437,500 | MRED MLS |
| 5 Oct, 2019 | Under contract | $459,873 | MRED MLS |
| 7 Sep, 2019 | Listed for sale | $459,873 | MRED MLS |
| 8 Oct, 2025 | Listed for sale | $888,000 | MRED MLS |
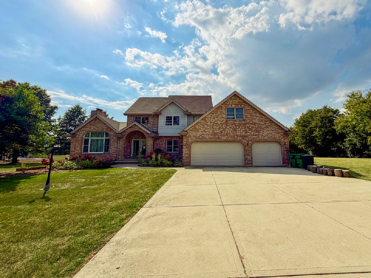
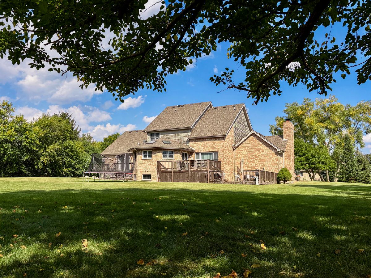
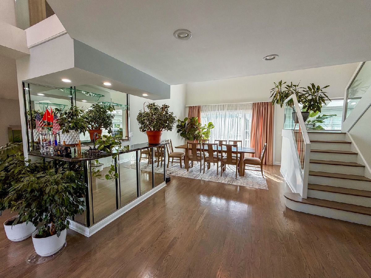
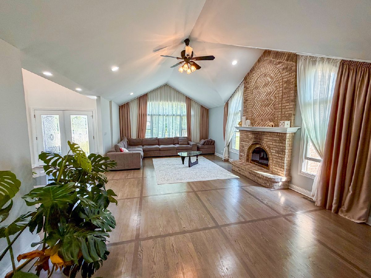
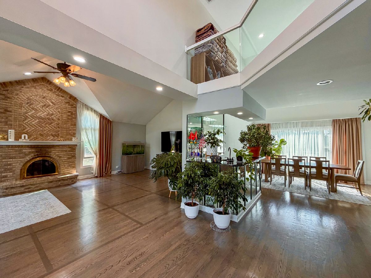
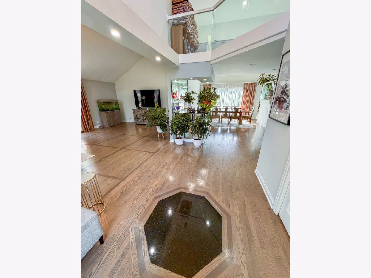
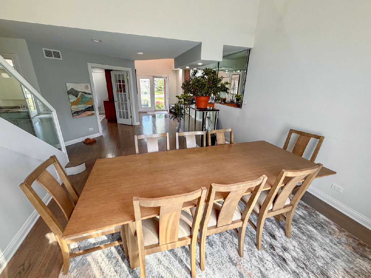
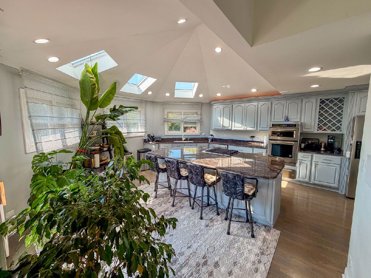
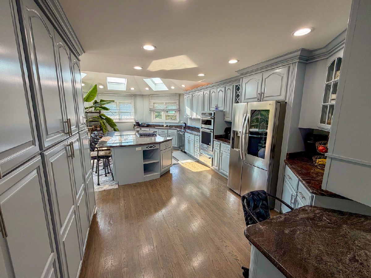
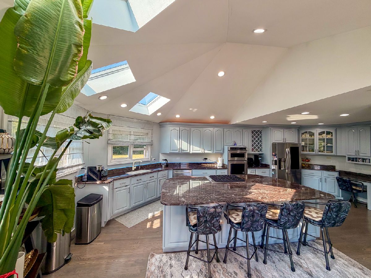
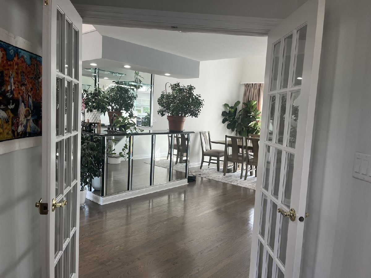
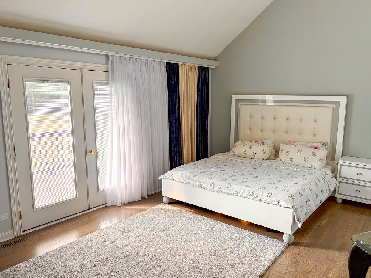
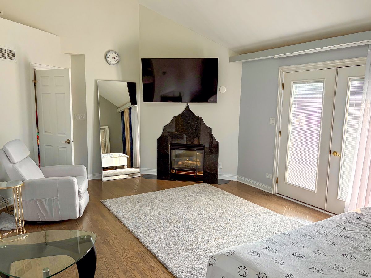
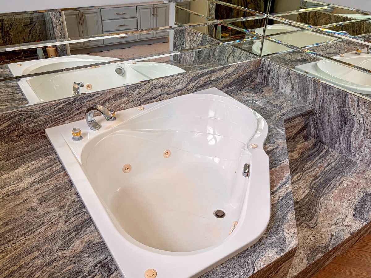
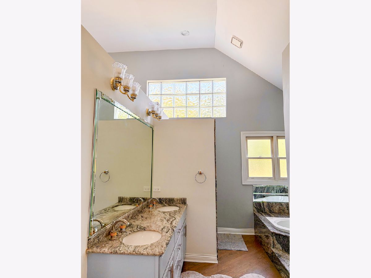
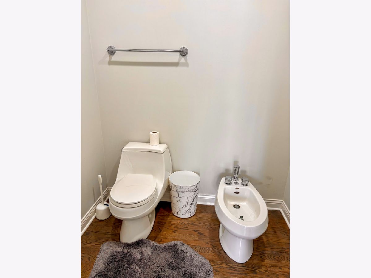
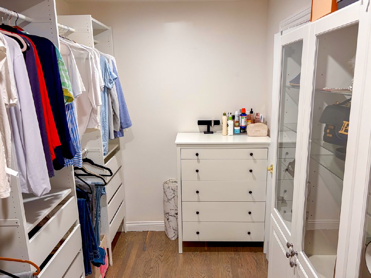
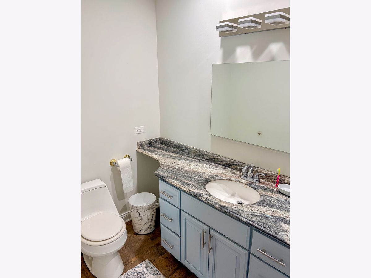
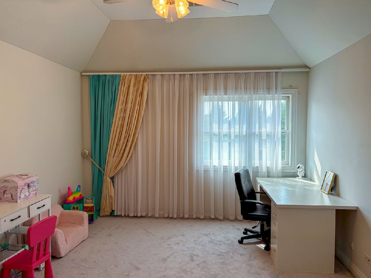
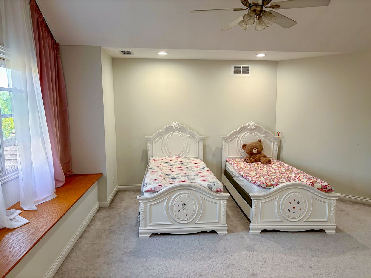
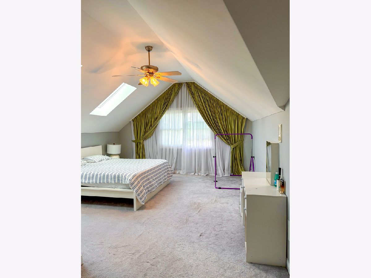
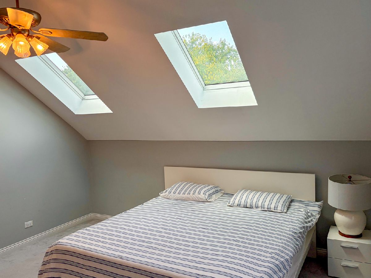
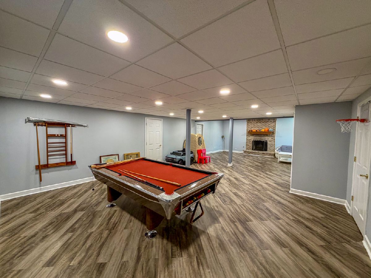
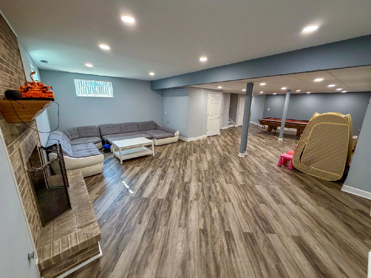
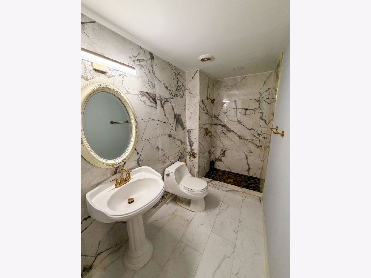
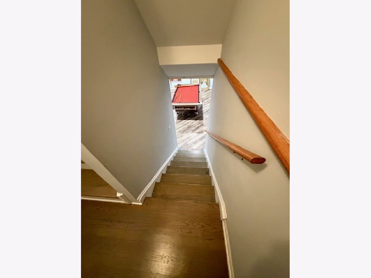
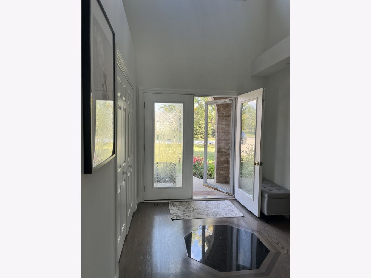
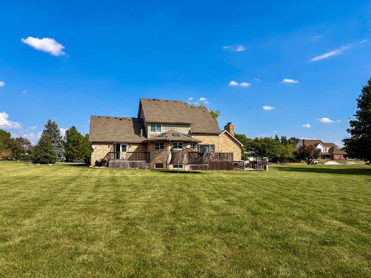
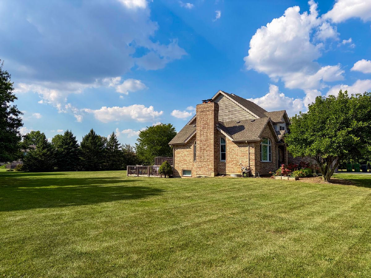
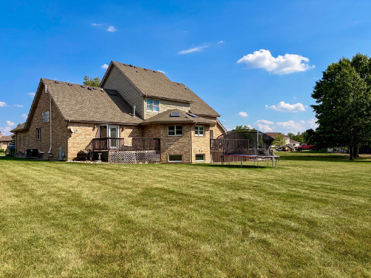
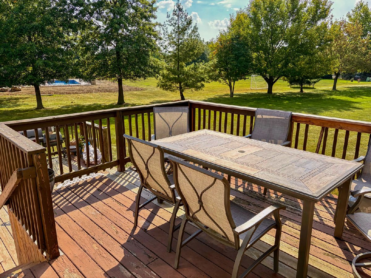
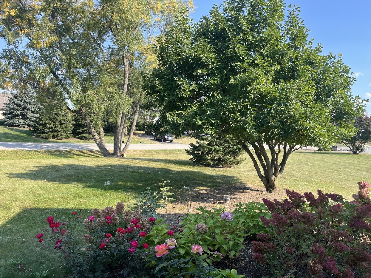
Room Specifics
Total Bedrooms: 4
Bedrooms Above Ground: 4
Bedrooms Below Ground: 0
Dimensions: —
Floor Type: —
Dimensions: —
Floor Type: —
Dimensions: —
Floor Type: —
Full Bathrooms: 4
Bathroom Amenities: Whirlpool,Separate Shower,Double Sink,Bidet,Full Body Spray Shower
Bathroom in Basement: 1
Rooms: —
Basement Description: —
Other Specifics
| 3 | |
| — | |
| — | |
| — | |
| — | |
| 45X198X337X187X250 | |
| Unfinished | |
| — | |
| — | |
| — | |
| Not in DB | |
| — | |
| — | |
| — | |
| — |
Tax History
| Year | Property Taxes |
|---|---|
| 2019 | $12,480 |
| 2025 | $14,371 |
Contact Agent
Nearby Similar Homes
Nearby Sold Comparables
Contact Agent
Listing Provided By
North Shore Prestige Realty

