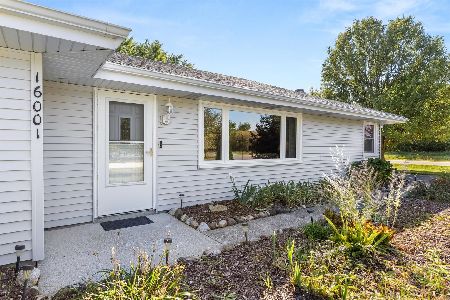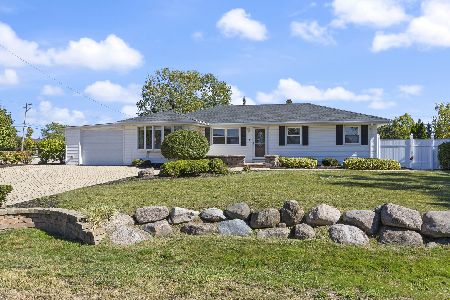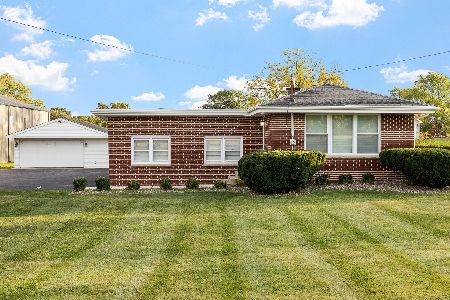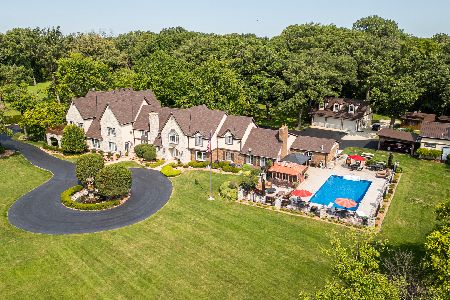16048 Peppermill Trail, Homer Glen, Illinois 60491
$849,873
|
For Sale
|
|
| Status: | Active |
| Sqft: | 4,200 |
| Cost/Sqft: | $202 |
| Beds: | 4 |
| Baths: | 4 |
| Year Built: | 2000 |
| Property Taxes: | $14,371 |
| Days On Market: | 7 |
| Lot Size: | 0,00 |
Description
An unconfining design adds a remarkable sense of space to this custom-designed 2-story home, perfectly nestled on a picturesque 1.38-acre lot. Quality built by its previous owner-a custom home builder-this residence offers an open layout ideal for both entertaining and everyday living. The main level features soaring vaulted ceilings, beautifully refinished hardwood floors in modern hues, and a grand 2-story foyer opening to a spacious great room with fireplace. The bright, oversized eat-in kitchen stands out with a turret-style vaulted ceiling, skylights, custom lighting, an abundance of French gray-tinted cabinetry, quality granite countertops, a massive breakfast island, newer stainless steel appliances installed in 2021, and large windows filling the space with natural light. The main-level master suite is a serene retreat with a cozy second fireplace, double doors to a private deck, and a spa-inspired bath showcasing a granite double-sink vanity, corner tub with granite decking, and a matching granite shower with body-spray system, plus a walk-in closet with custom organizers. A private den/office behind French doors completes the main level. Upstairs offers a loft area and three spacious bedrooms with tray or vaulted ceilings, along with a richly appointed full bath featuring a granite double vanity and matching tub surround. The fully finished look-out basement adds even more space, including a recreation room with newer flooring and a third fireplace, an exercise room, a custom-crafted full bath, and a large storage area, with convenient access from both the interior and the garage. Step outside to the expansive deck (needs tlc) overlooking a massive, tree-lined backyard offering peace, privacy, and a natural setting rarely found. The home also features a newer roof (2021). Come see this truly distinctive home, combining timeless craftsmanship, stylish comfort, and recent modern touches.
Property Specifics
| Single Family | |
| — | |
| — | |
| 2000 | |
| — | |
| 2 STORY | |
| No | |
| — |
| Will | |
| Windmill Estates | |
| — / Not Applicable | |
| — | |
| — | |
| — | |
| 12513253 | |
| 1605202030090000 |
Nearby Schools
| NAME: | DISTRICT: | DISTANCE: | |
|---|---|---|---|
|
High School
Lockport Township High School |
205 | Not in DB | |
Property History
| DATE: | EVENT: | PRICE: | SOURCE: |
|---|---|---|---|
| 15 Nov, 2019 | Sold | $437,500 | MRED MLS |
| 5 Oct, 2019 | Under contract | $459,873 | MRED MLS |
| 7 Sep, 2019 | Listed for sale | $459,873 | MRED MLS |
| 9 Nov, 2025 | Listed for sale | $849,873 | MRED MLS |




















































Room Specifics
Total Bedrooms: 4
Bedrooms Above Ground: 4
Bedrooms Below Ground: 0
Dimensions: —
Floor Type: —
Dimensions: —
Floor Type: —
Dimensions: —
Floor Type: —
Full Bathrooms: 4
Bathroom Amenities: Whirlpool,Separate Shower,Double Sink,Bidet,Full Body Spray Shower
Bathroom in Basement: 1
Rooms: —
Basement Description: —
Other Specifics
| 3 | |
| — | |
| — | |
| — | |
| — | |
| 242x335x187x246 | |
| Unfinished | |
| — | |
| — | |
| — | |
| Not in DB | |
| — | |
| — | |
| — | |
| — |
Tax History
| Year | Property Taxes |
|---|---|
| 2019 | $12,480 |
| 2025 | $14,371 |
Contact Agent
Nearby Similar Homes
Nearby Sold Comparables
Contact Agent
Listing Provided By
RE/MAX 10 in the Park








