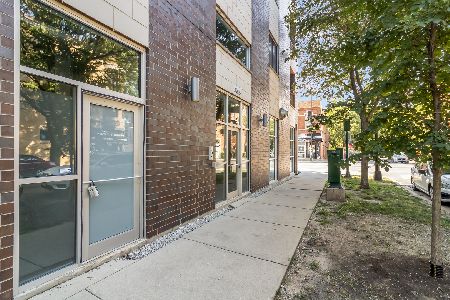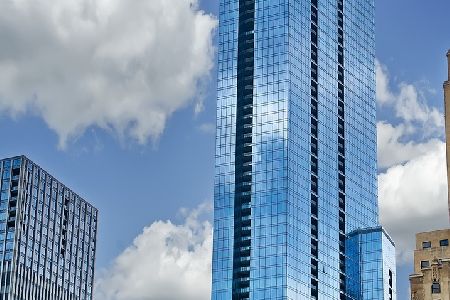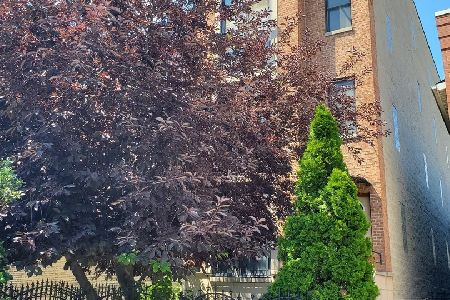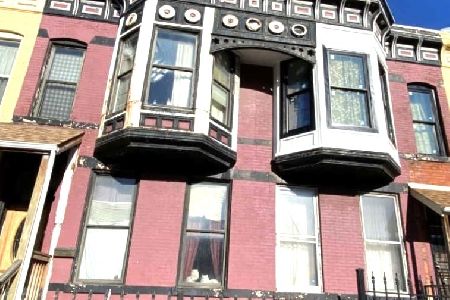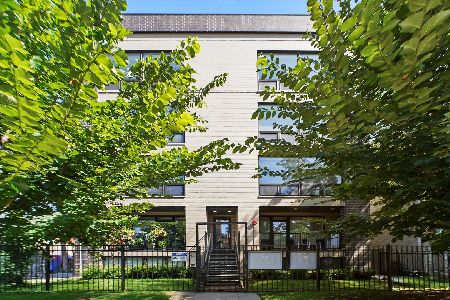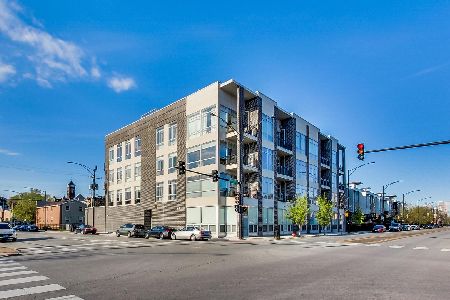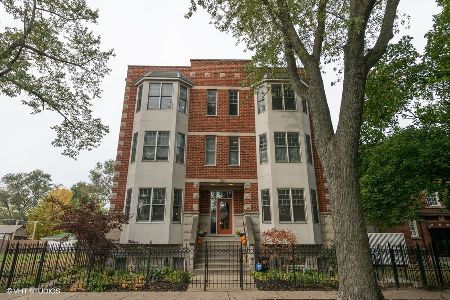520 Oakley Avenue, West Town, Chicago, Illinois 60622
$589,000
|
Sold
|
|
| Status: | Closed |
| Sqft: | 0 |
| Cost/Sqft: | — |
| Beds: | 3 |
| Baths: | 3 |
| Year Built: | 2016 |
| Property Taxes: | $0 |
| Days On Market: | 3378 |
| Lot Size: | 0,00 |
Description
Contemporary Ukrainian Village New Construction Duplex Penthouse from Sustainabuild. 3 bed 2.1 bath in 5 Unit Boutique Development- Unique Floor plan with Living Space and Master Bedroom on Top Floor and Both guest bedrooms on Main Level. East facing building with rear decks off living room for grilling plus interior access to Private Finished 18'x 65' Rooftop Deck with Amazing City Views. Interior finishes featuring Flat Panel or Shaker Cabinets, Quartz Counter tops, Full Back splash & Viking Appliance Package, Stained Oak Hardwood Floors Throughout, Spa-like Master w/Heated Floors, Luxury Steam Shower, Grohe & Hansgrohe Fixtures. Side by Side Washer/Dryer, Nest Thermostat, Storage, Custom Closet Credit & Speakers Installed for Whole Home Audio. Delivery December 2016- Still Time to Select Finishes and work with our design team-Units are framed and walk-able during daylight hours.
Property Specifics
| Condos/Townhomes | |
| 3 | |
| — | |
| 2016 | |
| None | |
| — | |
| No | |
| — |
| Cook | |
| — | |
| 235 / Monthly | |
| Water,Insurance,Exterior Maintenance,Scavenger,Other | |
| Lake Michigan | |
| Public Sewer | |
| 09341386 | |
| 17071180260000 |
Nearby Schools
| NAME: | DISTRICT: | DISTANCE: | |
|---|---|---|---|
|
Grade School
Mitchell Elementary School |
299 | — | |
Property History
| DATE: | EVENT: | PRICE: | SOURCE: |
|---|---|---|---|
| 9 Feb, 2017 | Sold | $589,000 | MRED MLS |
| 13 Sep, 2016 | Under contract | $589,000 | MRED MLS |
| 13 Sep, 2016 | Listed for sale | $589,000 | MRED MLS |
| 2 Oct, 2020 | Sold | $675,000 | MRED MLS |
| 24 Aug, 2020 | Under contract | $695,000 | MRED MLS |
| 19 Aug, 2020 | Listed for sale | $695,000 | MRED MLS |
Room Specifics
Total Bedrooms: 3
Bedrooms Above Ground: 3
Bedrooms Below Ground: 0
Dimensions: —
Floor Type: Hardwood
Dimensions: —
Floor Type: Hardwood
Full Bathrooms: 3
Bathroom Amenities: Separate Shower,Steam Shower,Double Sink
Bathroom in Basement: —
Rooms: Deck,Bonus Room
Basement Description: None
Other Specifics
| 1 | |
| Concrete Perimeter | |
| Concrete | |
| Balcony, Deck | |
| Common Grounds | |
| COMMON | |
| — | |
| Full | |
| Sauna/Steam Room, Hardwood Floors, Heated Floors, Laundry Hook-Up in Unit, Storage | |
| Range, Microwave, Dishwasher, Refrigerator, Washer, Dryer, Disposal, Stainless Steel Appliance(s) | |
| Not in DB | |
| — | |
| — | |
| Storage | |
| — |
Tax History
| Year | Property Taxes |
|---|---|
| 2020 | $11,631 |
Contact Agent
Nearby Similar Homes
Nearby Sold Comparables
Contact Agent
Listing Provided By
North Clybourn Group, Inc.

