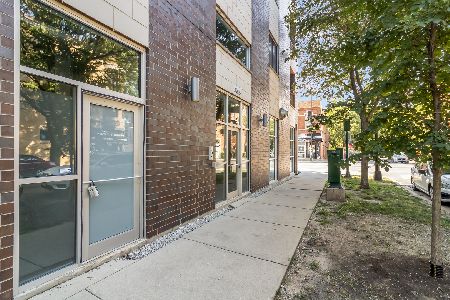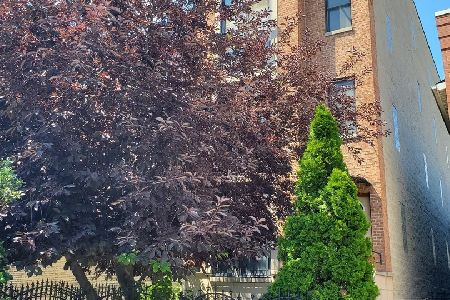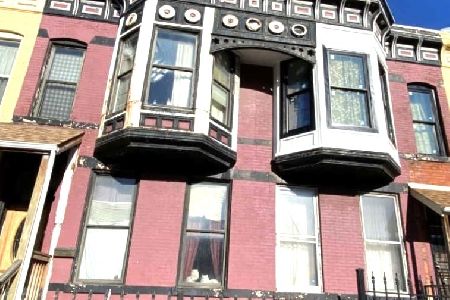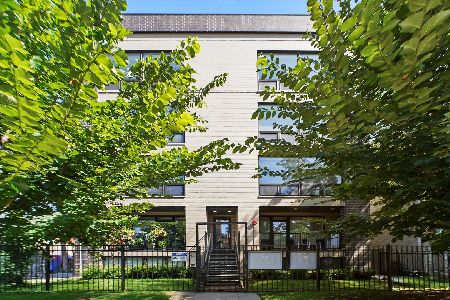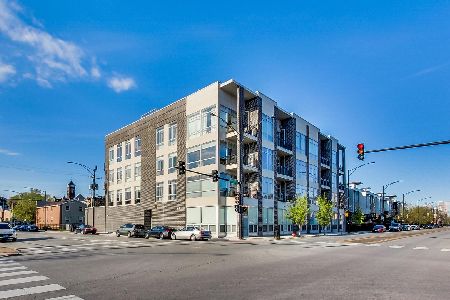7230 Oakley Avenue, West Ridge, Chicago, Illinois 60645
$275,000
|
Sold
|
|
| Status: | Closed |
| Sqft: | 1,500 |
| Cost/Sqft: | $183 |
| Beds: | 3 |
| Baths: | 2 |
| Year Built: | 2003 |
| Property Taxes: | $3,977 |
| Days On Market: | 1878 |
| Lot Size: | 0,00 |
Description
Welcome home to this move-in ready West Ridge condo with gated parking included. You will love this top floor bright and sunny open concept living with high ceilings, lots of windows and spacious layout. Large kitchen with granite counter tops, white cabinets and stainless-steel appliances with self-cleaning convection oven and fridge with ice and water dispenser. Separate dining and living area with gas starter fireplace and an additional nook perfect for a work-out area or home office. Three spacious bedrooms and two full baths with hardwood floors throughout main living areas. Private master bedroom suite with two spacious closets including a walk-in and attached bath with a soaking jetted tub. Updated recessed lighting and new blinds in main living area and master bedroom. Unit is hard wired with ethernet for the internet. Large private deck perfect for entertaining. No rental cap in this pet & investor friendly boutique seven-unit building. Additional storage included. This is a beauty! Welcome home!
Property Specifics
| Condos/Townhomes | |
| 3 | |
| — | |
| 2003 | |
| Partial | |
| — | |
| No | |
| — |
| Cook | |
| — | |
| 250 / Monthly | |
| Water,Parking,Insurance,Exterior Maintenance,Scavenger | |
| Lake Michigan | |
| Public Sewer | |
| 10914214 | |
| 11303190301007 |
Property History
| DATE: | EVENT: | PRICE: | SOURCE: |
|---|---|---|---|
| 12 Mar, 2018 | Sold | $239,000 | MRED MLS |
| 7 Feb, 2018 | Under contract | $239,000 | MRED MLS |
| 30 Jan, 2018 | Listed for sale | $239,000 | MRED MLS |
| 16 Dec, 2020 | Sold | $275,000 | MRED MLS |
| 6 Nov, 2020 | Under contract | $275,000 | MRED MLS |
| 22 Oct, 2020 | Listed for sale | $275,000 | MRED MLS |
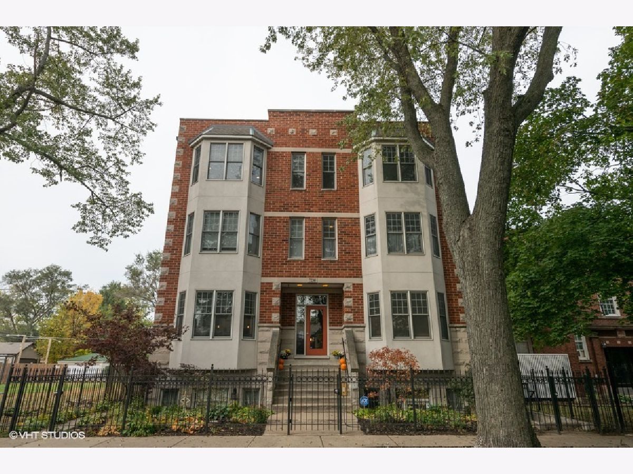

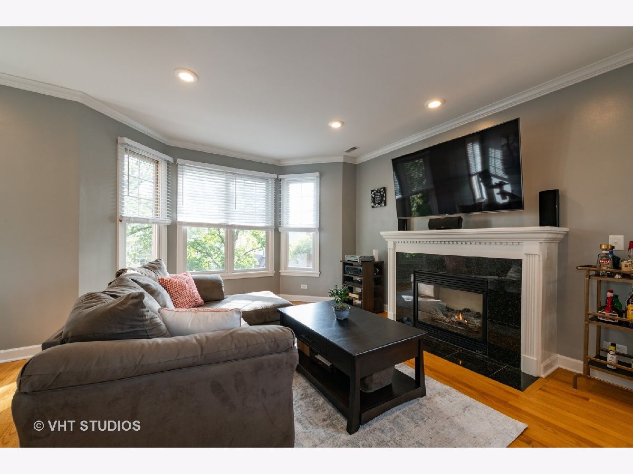
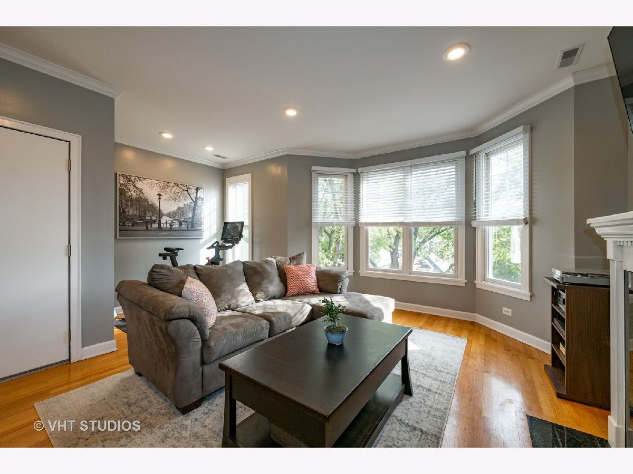
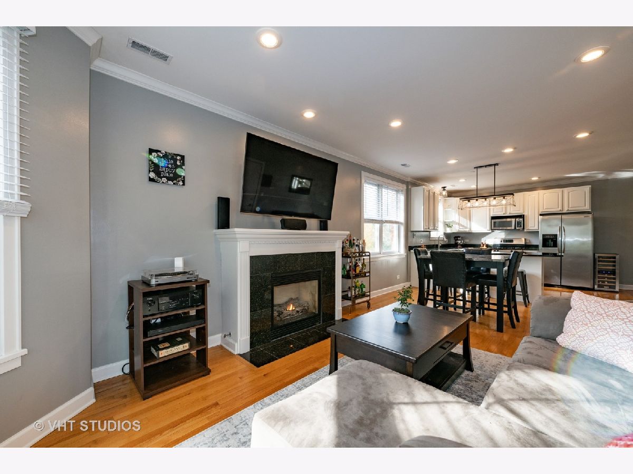
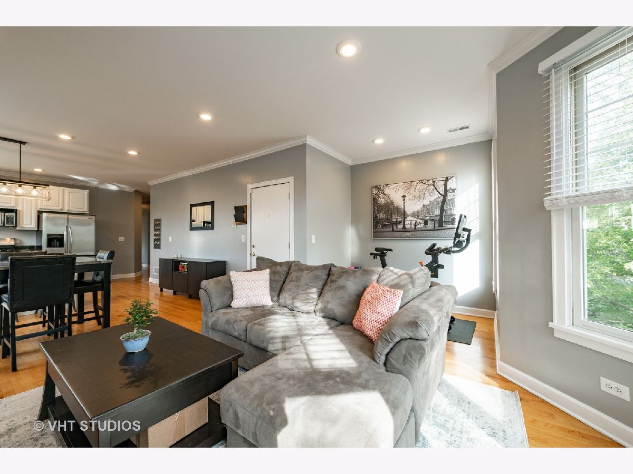

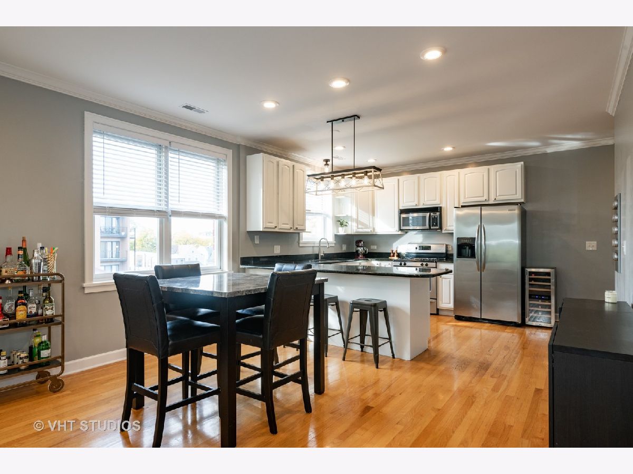


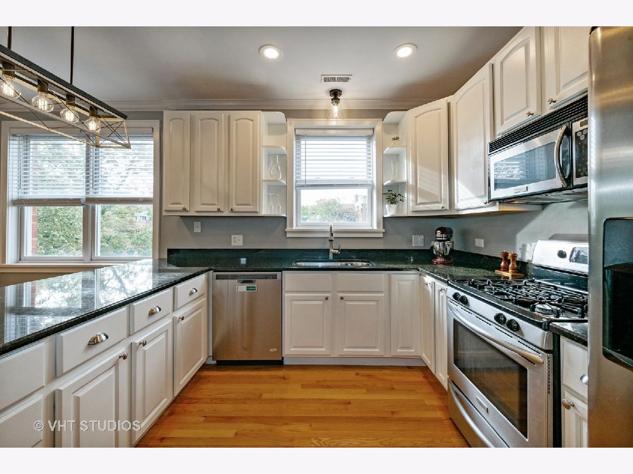
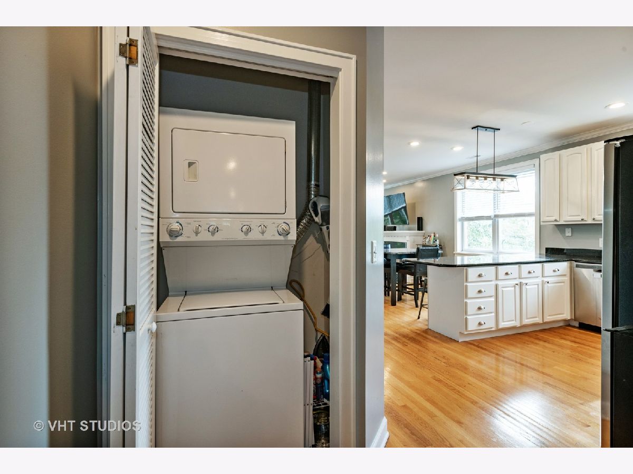
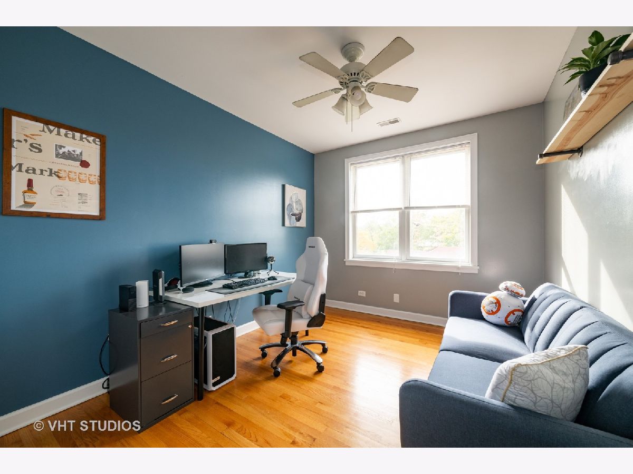

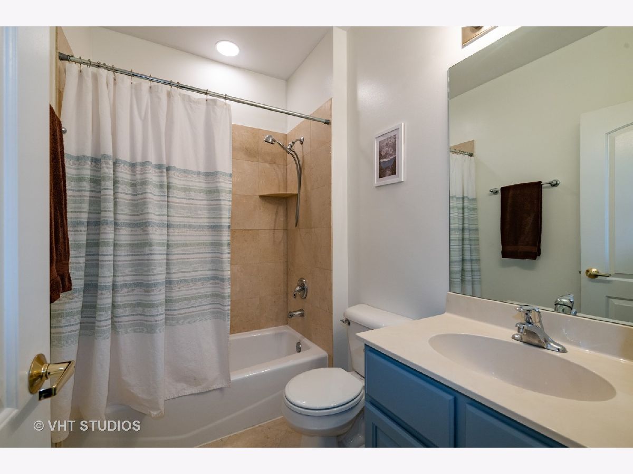
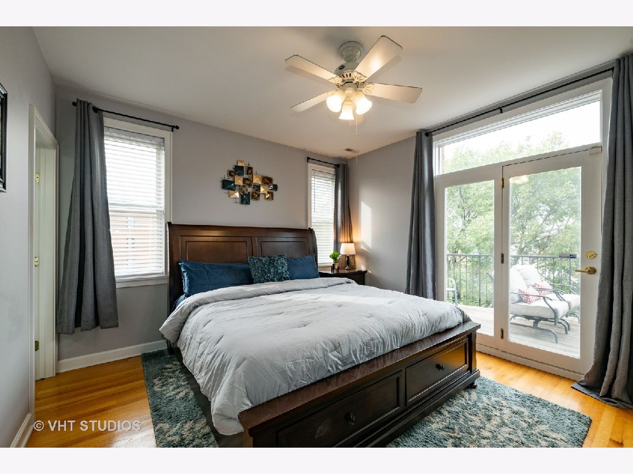
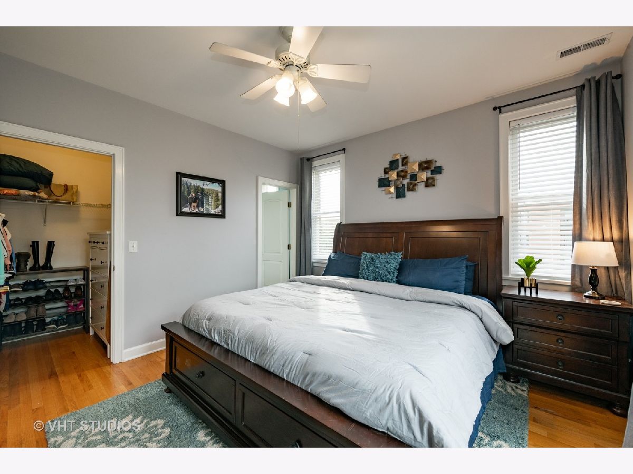





Room Specifics
Total Bedrooms: 3
Bedrooms Above Ground: 3
Bedrooms Below Ground: 0
Dimensions: —
Floor Type: —
Dimensions: —
Floor Type: —
Full Bathrooms: 2
Bathroom Amenities: —
Bathroom in Basement: 0
Rooms: Deck
Basement Description: Storage Space
Other Specifics
| — | |
| — | |
| — | |
| Deck, End Unit | |
| — | |
| COMMON | |
| — | |
| Full | |
| Hardwood Floors, Laundry Hook-Up in Unit, Storage, Walk-In Closet(s), Open Floorplan, Dining Combo, Drapes/Blinds, Granite Counters | |
| Range, Microwave, Dishwasher, Refrigerator, Washer, Dryer, Disposal, Stainless Steel Appliance(s) | |
| Not in DB | |
| — | |
| — | |
| — | |
| Gas Log, Gas Starter |
Tax History
| Year | Property Taxes |
|---|---|
| 2018 | $2,886 |
| 2020 | $3,977 |
Contact Agent
Nearby Similar Homes
Nearby Sold Comparables
Contact Agent
Listing Provided By
@properties

