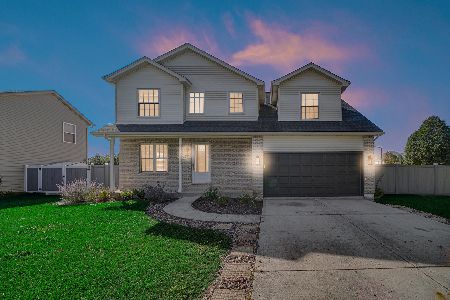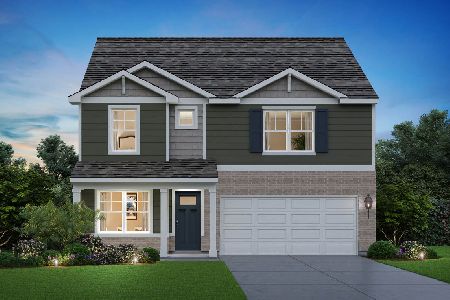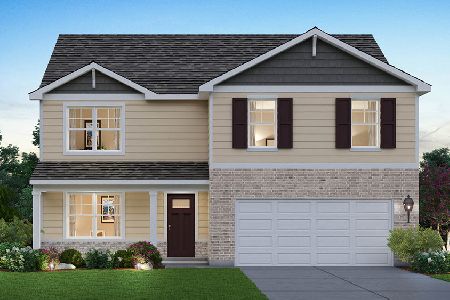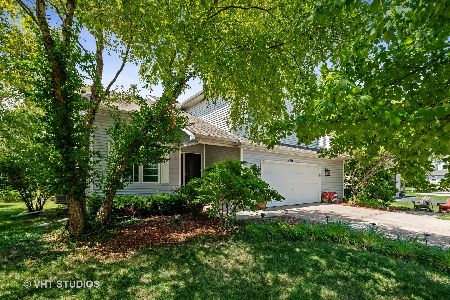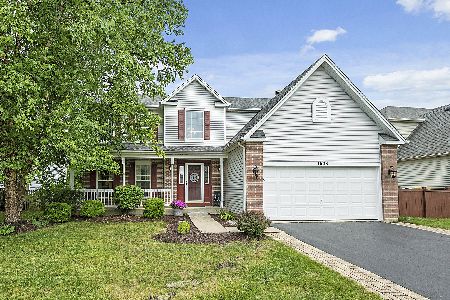1607 Grand Highlands Drive, Plainfield, Illinois 60586
$404,900
|
For Sale
|
|
| Status: | Contingent |
| Sqft: | 2,542 |
| Cost/Sqft: | $159 |
| Beds: | 4 |
| Baths: | 3 |
| Year Built: | 1999 |
| Property Taxes: | $8,077 |
| Days On Market: | 2 |
| Lot Size: | 0,00 |
Description
LOCATED IN POPULAR WESMERE SUBDIVISION - THIS HOME FEATURES 4 BEDROOMS, 2.1 BATHS & PARTIAL UNFINISHED BASEMENT W/CRAWL. THERE IS VINYL FLOORING THRU OUT - CARPET ONLY ON STAIRCASE! UPON ENTRY IS THE 2 STORY FOYER - TRADITIONAL LIVING/DINING ROOMS - KITCHEN COMES W/QUARTZ COUNTER TOPS & TILE BACKSPLASH, ALL APPLIANCES & EATING AREA - SGD OFF EATING AREA LEADS TO LARGE MAINTENANCE FREE DECK & NICE SIZED FENCED YARD W/MATURE TREES - ADJACENT TO KITCHEN IS THE FAMILY ROOM W/BRICK FIREPLACE & MAIN FLOOR UTILITY ROOM - 2ND FLOOR FEATURES SPACIOUS MASTER BEDROOM W/VAULTED CEILING, LARGE WIC & PRIVATE MASTER BATH W/DUAL SINKS, JETTED TUB & SEPARATE SHOWER & WATER CLOSET. THERE ARE 3 OTHER BEDROOMS ALONG WITH A BONUS ROOM OFF THE 4TH BEDROOM - GREAT FOR HOME OFFICE. THERE IS ALSO A 2ND FLOOR FULL BATH! PARTIAL UNFINISHED BASEMENT W/CRAWL. UPDATES INCLUDE: NEW ROOF APPROX (2020) HVAC APPROX (2022) NEW HOT WATER HEATER (AUG. 2025) WATER SOFTNER (2022) NEW SIDING (2024) NEW QUARTZ COUNTER TOPS KITCHEN (2024) NEW TILE BACKSPLASH & SS SINK (2024) NEW VINYL FLOORING (2022) HOME IS LOCATED IN WESMERE SUBDIVISION W/CLUBHOUSE, POOL, TENNIS COURTS & WALKING PATHS - ELEMENTARY SCHOOL IS ALSO LOCATED IN THE SUBDIVISION GREAT LOCATION - MINUTES TO INTERSTATE, SHOPPING & RESTAURANTS!
Property Specifics
| Single Family | |
| — | |
| — | |
| 1999 | |
| — | |
| HUNTLEIGH | |
| No | |
| — |
| Will | |
| Wesmere | |
| 95 / Monthly | |
| — | |
| — | |
| — | |
| 12481564 | |
| 0603333110180000 |
Nearby Schools
| NAME: | DISTRICT: | DISTANCE: | |
|---|---|---|---|
|
High School
Plainfield South High School |
202 | Not in DB | |
Property History
| DATE: | EVENT: | PRICE: | SOURCE: |
|---|---|---|---|
| 26 Sep, 2025 | Under contract | $404,900 | MRED MLS |
| 26 Sep, 2025 | Listed for sale | $404,900 | MRED MLS |
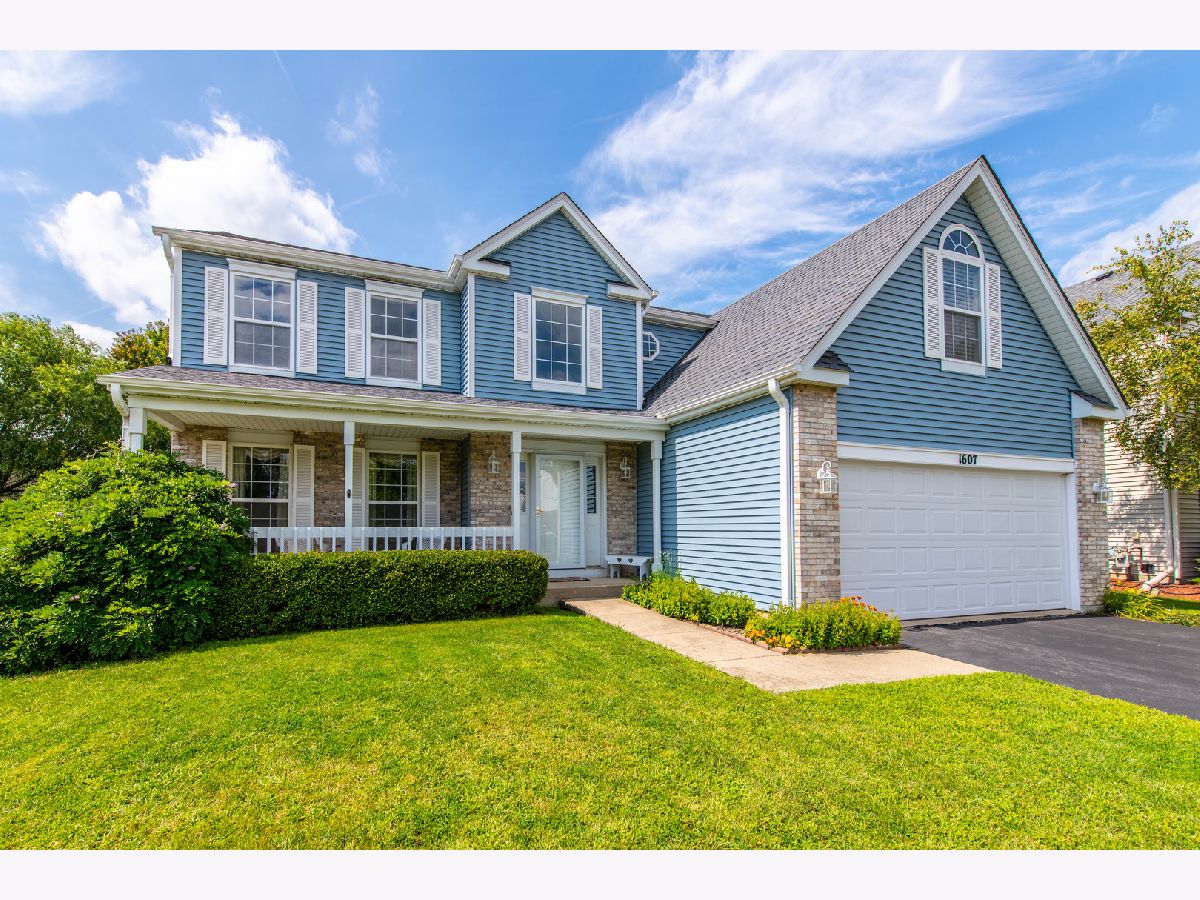










































Room Specifics
Total Bedrooms: 4
Bedrooms Above Ground: 4
Bedrooms Below Ground: 0
Dimensions: —
Floor Type: —
Dimensions: —
Floor Type: —
Dimensions: —
Floor Type: —
Full Bathrooms: 3
Bathroom Amenities: Whirlpool,Separate Shower,Double Sink,Soaking Tub
Bathroom in Basement: 0
Rooms: —
Basement Description: —
Other Specifics
| 2 | |
| — | |
| — | |
| — | |
| — | |
| 64X147X64X137 | |
| — | |
| — | |
| — | |
| — | |
| Not in DB | |
| — | |
| — | |
| — | |
| — |
Tax History
| Year | Property Taxes |
|---|---|
| 2025 | $8,077 |
Contact Agent
Nearby Similar Homes
Nearby Sold Comparables
Contact Agent
Listing Provided By
RE/MAX Ultimate Professionals

