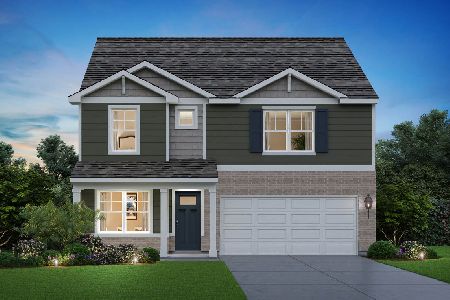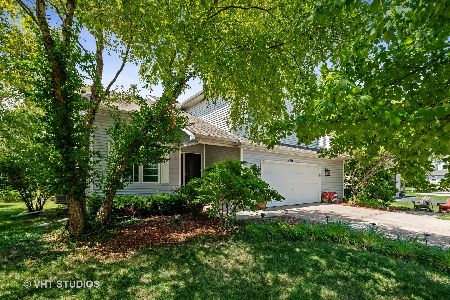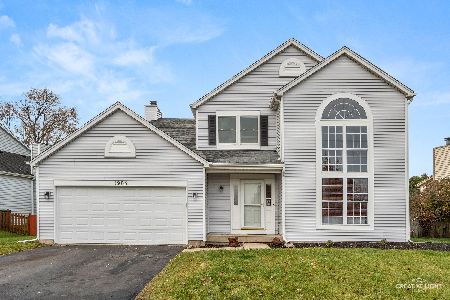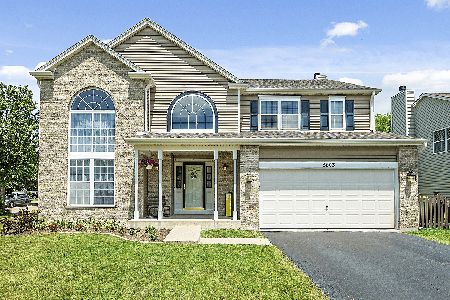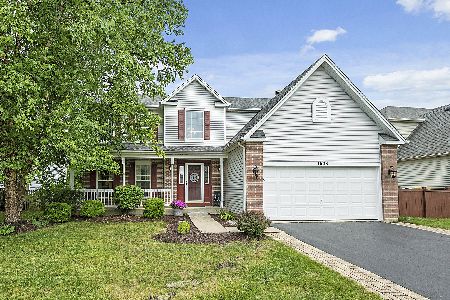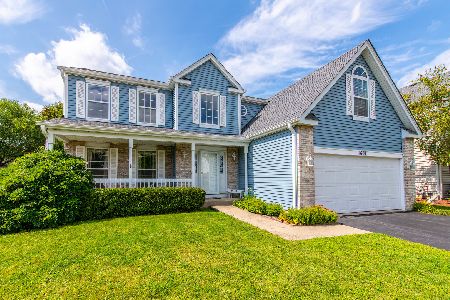5601 Grand Highlands Drive, Plainfield, Illinois 60586
$252,500
|
Sold
|
|
| Status: | Closed |
| Sqft: | 2,710 |
| Cost/Sqft: | $94 |
| Beds: | 4 |
| Baths: | 3 |
| Year Built: | 1999 |
| Property Taxes: | $5,927 |
| Days On Market: | 3831 |
| Lot Size: | 0,26 |
Description
Picture Perfect 4 bed/2.5 bath home in Wesmere, with a clubhouse, playground, pool, tennis courts & on site elementary school. Professional landscaping and attached 2 car garage greet you. Inside you will find over 2,700 SQ FT of living space with tons of upgrades. There is a formal living & dining room, laundry room & guest half bath on the first floor. The impeccable granite kitchen features stainless steel appliances, a large center island & a breakfast nook with sliding doors to the patio. The kitchen is highlighted by beautiful ceramic tile flooring and opens to the family room with fireplace. Spacious master suite offers vaulted ceilings, walk-in closet & a luxurious master bath with soaking tub. There are 3 additional bedrooms with a bonus room off the fourth bedroom. The finished basement offers even more room for new possibilities with a rec room, fitness room & storage area. A fantastic fenced backyard features a stamped concrete patio & more beautiful landscaping.
Property Specifics
| Single Family | |
| — | |
| — | |
| 1999 | |
| Full | |
| — | |
| No | |
| 0.26 |
| Will | |
| Wesmere | |
| 59 / Monthly | |
| Insurance,Clubhouse,Pool | |
| Public | |
| Public Sewer | |
| 08989518 | |
| 0603324080020000 |
Nearby Schools
| NAME: | DISTRICT: | DISTANCE: | |
|---|---|---|---|
|
Grade School
Wesmere Elementary School |
202 | — | |
|
Middle School
Drauden Point Middle School |
202 | Not in DB | |
|
High School
Plainfield South High School |
202 | Not in DB | |
Property History
| DATE: | EVENT: | PRICE: | SOURCE: |
|---|---|---|---|
| 16 Oct, 2015 | Sold | $252,500 | MRED MLS |
| 26 Aug, 2015 | Under contract | $254,900 | MRED MLS |
| — | Last price change | $264,900 | MRED MLS |
| 22 Jul, 2015 | Listed for sale | $269,900 | MRED MLS |
Room Specifics
Total Bedrooms: 4
Bedrooms Above Ground: 4
Bedrooms Below Ground: 0
Dimensions: —
Floor Type: Carpet
Dimensions: —
Floor Type: Carpet
Dimensions: —
Floor Type: Carpet
Full Bathrooms: 3
Bathroom Amenities: Separate Shower,Double Sink,Soaking Tub
Bathroom in Basement: 0
Rooms: Bonus Room,Breakfast Room,Exercise Room,Recreation Room
Basement Description: Finished
Other Specifics
| 2 | |
| Concrete Perimeter | |
| Asphalt | |
| Patio, Stamped Concrete Patio | |
| Fenced Yard,Landscaped | |
| 102X112X49X120 | |
| — | |
| Full | |
| Vaulted/Cathedral Ceilings, Wood Laminate Floors, First Floor Laundry | |
| Range, Microwave, Dishwasher, Refrigerator, Disposal, Stainless Steel Appliance(s) | |
| Not in DB | |
| Clubhouse, Pool, Tennis Courts | |
| — | |
| — | |
| Wood Burning, Gas Log, Gas Starter |
Tax History
| Year | Property Taxes |
|---|---|
| 2015 | $5,927 |
Contact Agent
Nearby Similar Homes
Nearby Sold Comparables
Contact Agent
Listing Provided By
RE/MAX Professionals Select




