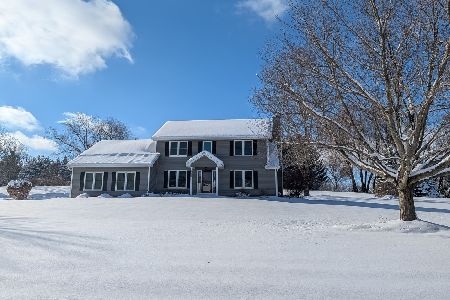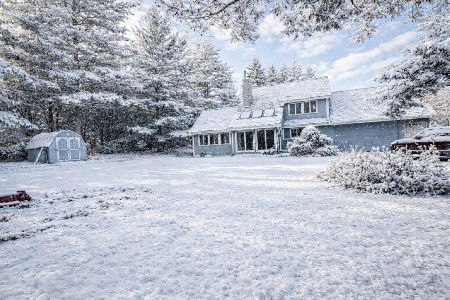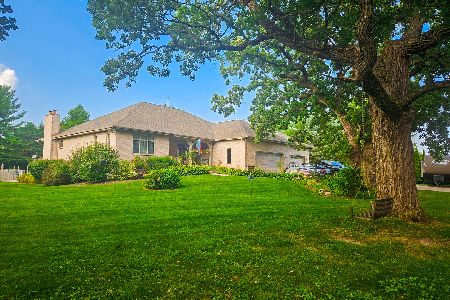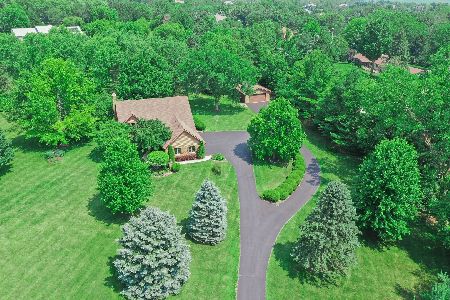1618 Breezy Lawn Road, Spring Grove, Illinois 60081
$480,000
|
Sold
|
|
| Status: | Closed |
| Sqft: | 2,800 |
| Cost/Sqft: | $170 |
| Beds: | 3 |
| Baths: | 4 |
| Year Built: | 1987 |
| Property Taxes: | $8,051 |
| Days On Market: | 310 |
| Lot Size: | 1,40 |
Description
Spacious contemporary home with 3 bedrooms thoughtfully situated on gently rolling 1.4 acres. The pretty yet unassuming exterior reveals an architectural dynamo within. The striking interior includes some raised rooms, dramatic vaulted ceilings, and a unique floor plan. High end finishes and touches throughout - glass paneled doors, tile flooring, custom granite, skylights, entertainment pass-through between kitchen and dining room. The grand kitchen offers endless counterspace, high-end stainless steel appliances, custom tile backsplash, plenty of cabinet space, and an additional prep sink. Plenty of space for entertaining with the large formal dining room with vaulted ceilings and a fireplace plus an eating area in the kitchen. Uber private primary bedrooms is up just a few steps through double-french doors and offers a bathroom that is highlighted by luxury marble tile, a glass enclosed shower, dual sink vanity, and a claw-foot soaking tub. Don't forget to check out the walk-in dressing room with built-in shelving system. On the lower level you'll find a cozy family room with wood burning stove and walk-out access to the lovely yard with a garden shed for all your tools. The sub-basement reveals nearly another full level of living|storage|fitness|hobby|work-from-home space, just waiting for your finishing touches. Large 2 car attached garage plus a gigantic outbuilding offering 4 additional parking spaces - for a total of 6 car garage spaces - complete with electric and heat and a 2nd story with 38x28 shop. There's a lot to see in this spacious and unique home.
Property Specifics
| Single Family | |
| — | |
| — | |
| 1987 | |
| — | |
| CUSTOM | |
| No | |
| 1.4 |
| — | |
| Breezy Lawn Estates | |
| — / Not Applicable | |
| — | |
| — | |
| — | |
| 12283930 | |
| 0506376003 |
Nearby Schools
| NAME: | DISTRICT: | DISTANCE: | |
|---|---|---|---|
|
Grade School
Spring Grove Elementary School |
2 | — | |
|
Middle School
Nippersink Middle School |
2 | Not in DB | |
|
High School
Richmond-burton Community High S |
157 | Not in DB | |
Property History
| DATE: | EVENT: | PRICE: | SOURCE: |
|---|---|---|---|
| 7 May, 2025 | Sold | $480,000 | MRED MLS |
| 8 Apr, 2025 | Under contract | $475,000 | MRED MLS |
| 21 Mar, 2025 | Listed for sale | $475,000 | MRED MLS |
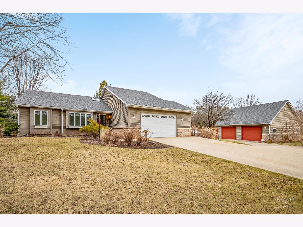
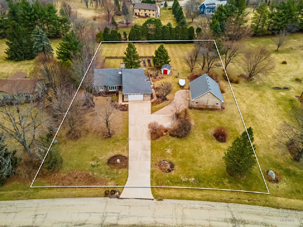
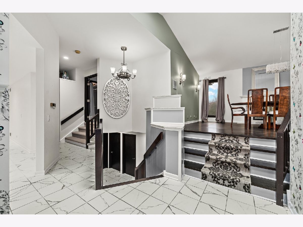
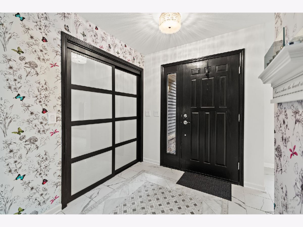
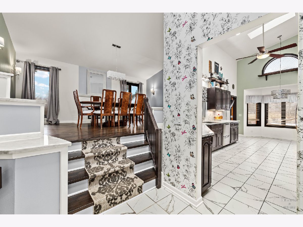
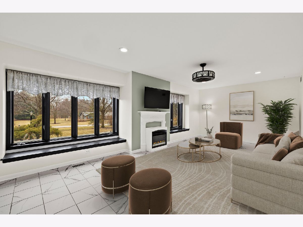
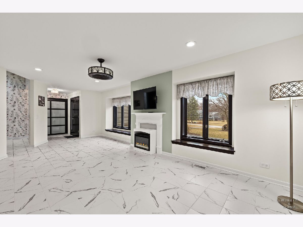
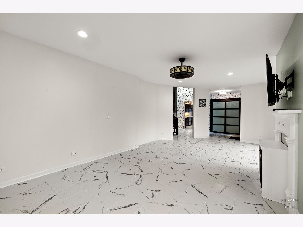
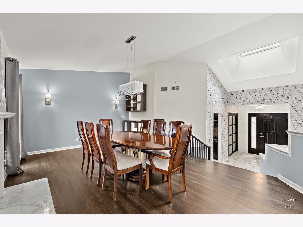
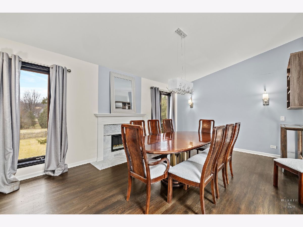
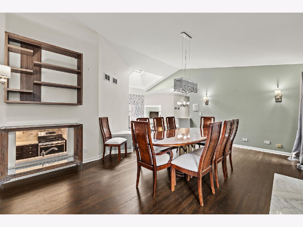
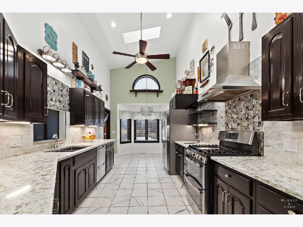
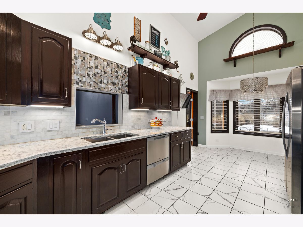
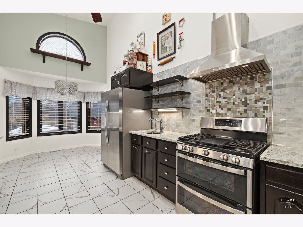
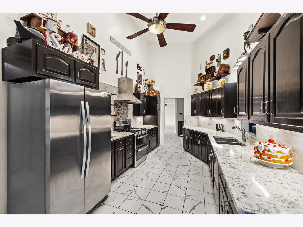
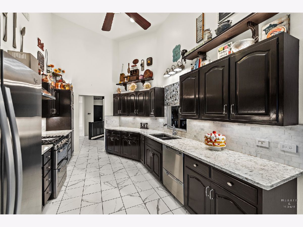
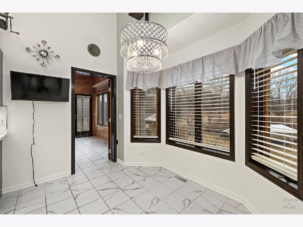
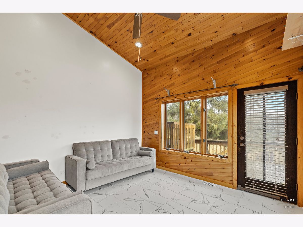
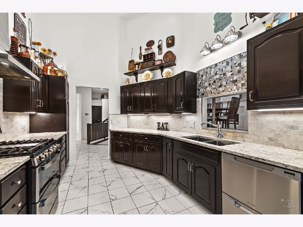
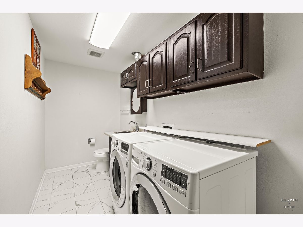
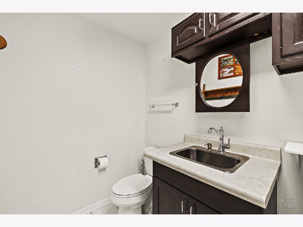
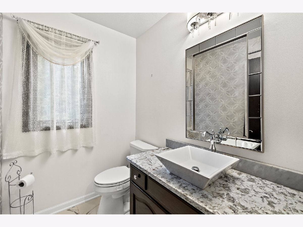
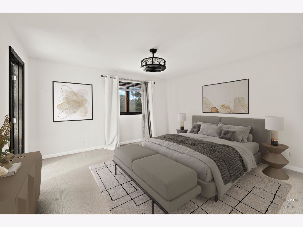
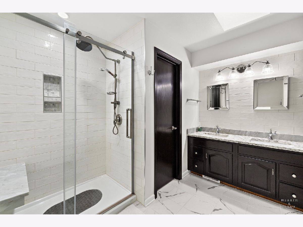
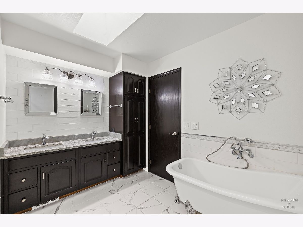
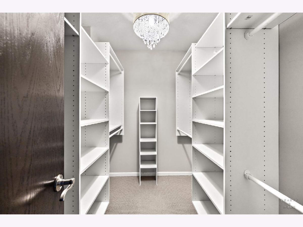
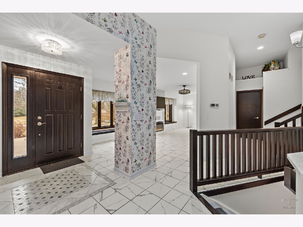
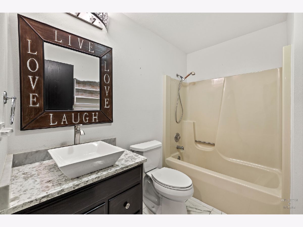
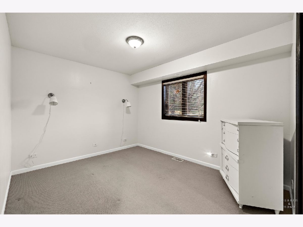
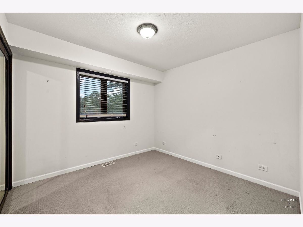
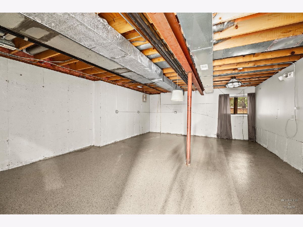
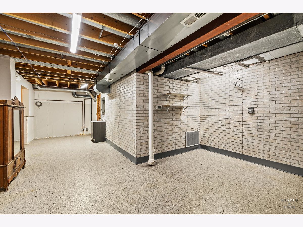
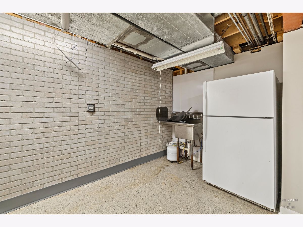
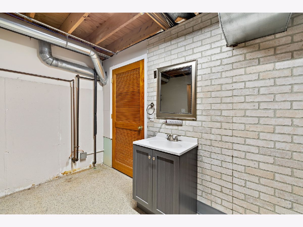
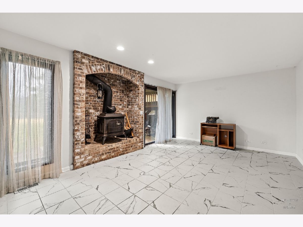
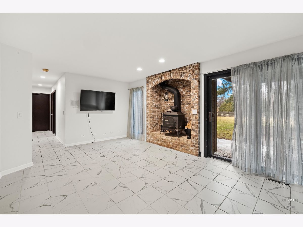
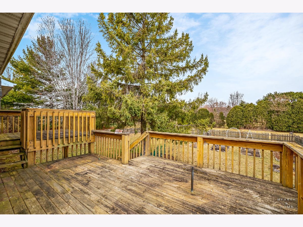
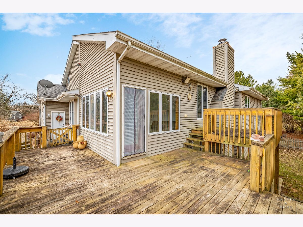
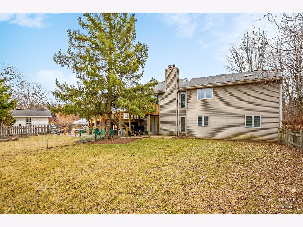
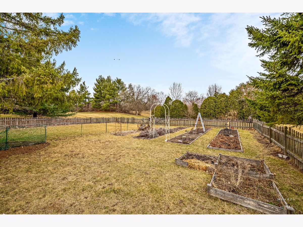
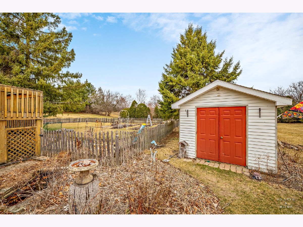
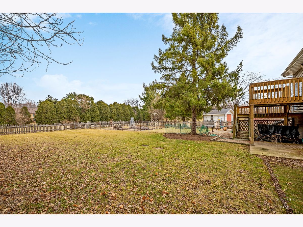
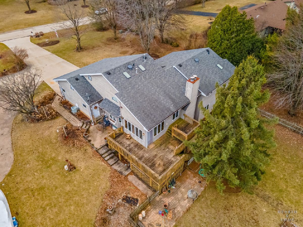
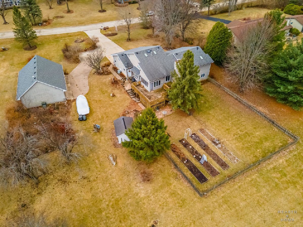
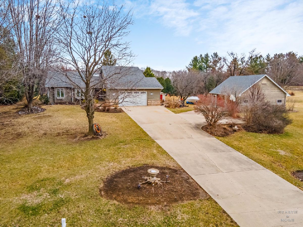
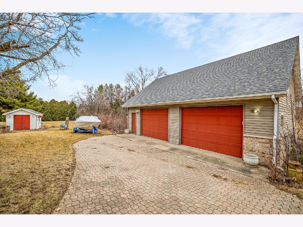
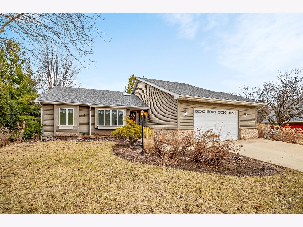
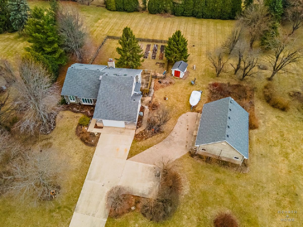
Room Specifics
Total Bedrooms: 3
Bedrooms Above Ground: 3
Bedrooms Below Ground: 0
Dimensions: —
Floor Type: —
Dimensions: —
Floor Type: —
Full Bathrooms: 4
Bathroom Amenities: Separate Shower,Double Sink,Garden Tub
Bathroom in Basement: 1
Rooms: —
Basement Description: —
Other Specifics
| 6 | |
| — | |
| — | |
| — | |
| — | |
| 156X319X205X332 | |
| — | |
| — | |
| — | |
| — | |
| Not in DB | |
| — | |
| — | |
| — | |
| — |
Tax History
| Year | Property Taxes |
|---|---|
| 2025 | $8,051 |
Contact Agent
Nearby Similar Homes
Nearby Sold Comparables
Contact Agent
Listing Provided By
Keller Williams Success Realty

