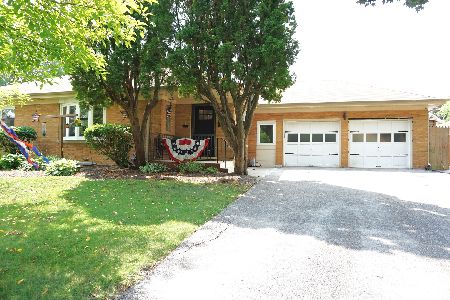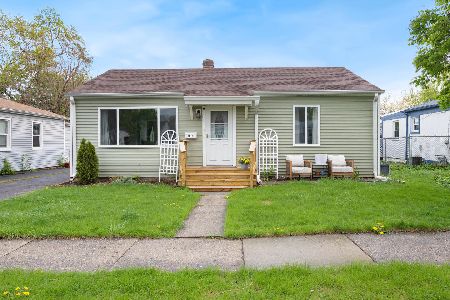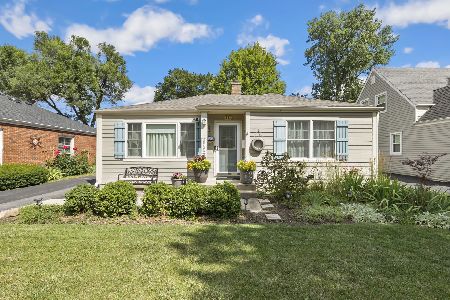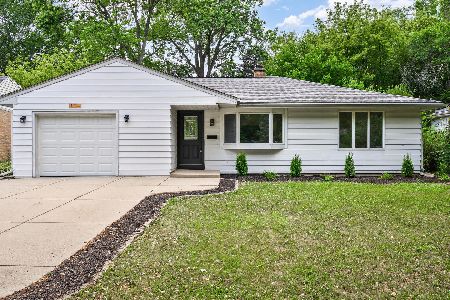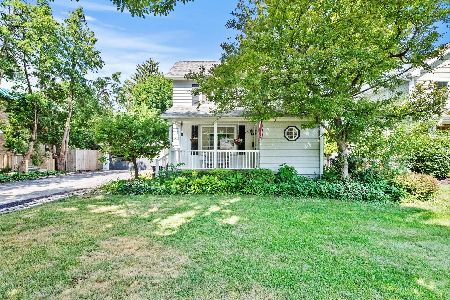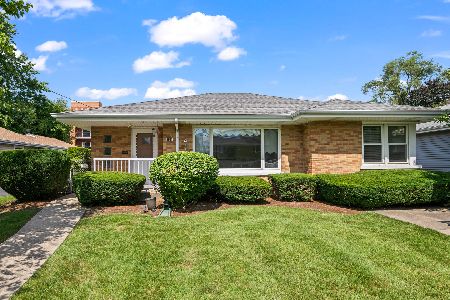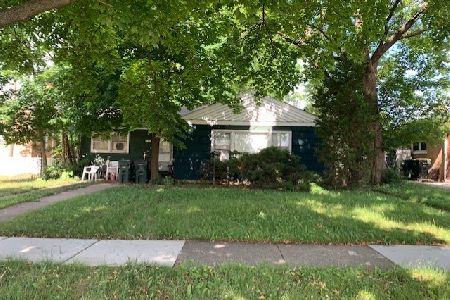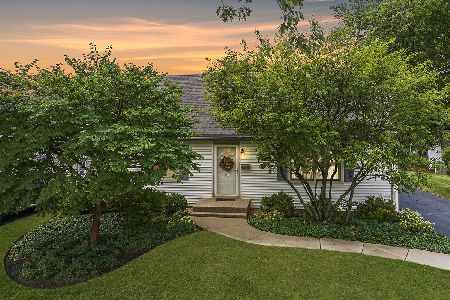161 Schubert Street, Palatine, Illinois 60067
$700,000
|
For Sale
|
|
| Status: | Contingent |
| Sqft: | 2,894 |
| Cost/Sqft: | $242 |
| Beds: | 4 |
| Baths: | 4 |
| Year Built: | 2016 |
| Property Taxes: | $13,822 |
| Days On Market: | 53 |
| Lot Size: | 0,18 |
Description
Rarely available modern luxury-walk to everything! Breathtaking brick and stone masterpiece where high-end elegance meets unbeatable walkability in the heart of Palatine. This newer construction 4 bedroom, 3.5 bath dream home checks every single box-and then some. Just steps from the Aquatic Center, a big community park, and a short stroll to the Metra, restaurants, coffee shops, and boutique shopping-this is urban-suburban living at its absolute finest. Zoned to award-winning Sanborn Elementary, Sundling Junior High, and Palatine High School, it's the location buyers dream of but rarely find. Step inside and prepare to be wowed: soaring 2-story ceilings, sun-drenched living spaces, and gleaming hardwood floors set the stage for luxury living. The wide-open floor plan is designed for effortless entertaining and everyday comfort. At the heart of the home is a showstopping kitchen with dramatic marble countertops, 42" white cabinetry, designer backsplash, oversized island, and top-tier stainless appliances like Viking gas stove. Flowing seamlessly into the living room and dining room, this space is wrapped in light from oversized transom-topped windows and anchored by a striking three-sided fireplace. The main floor also features a private home office or optional 5th bedroom, and an elegant oak staircase with wrought-iron balusters. A bright, versatile loft upstairs offers incredible flex space. The primary suite is pure indulgence-vaulted ceilings, a massive custom walk-in closet, and a spa-like ensuite with heated floors, deep soaking tub, dual vanity, and a stunning glass-enclosed walk-in shower. Each additional bedroom has ample closet space and bathroom access, making it ideal for family and guests alike. The second-floor laundry room is outfitted with custom cabinetry and a wet sink-because luxury means convenience at every turn. Need even more room to stretch out? The fully finished basement is your ultimate flex zone-create a comfy media room, game room, or home gym. Plus, there's ample storage to keep everything tucked neatly out of sight. Outside, the fenced-in backyard is your peaceful retreat, complete with a gorgeous brick paver patio and lush landscaping-perfect for summer nights and weekend BBQs. The deep, 27' attached garage adds both function and flair. This home is the total package: style, substance, and a location that simply can't be beat. Fall in love and make it yours, welcome home!
Property Specifics
| Single Family | |
| — | |
| — | |
| 2016 | |
| — | |
| CUSTOM BUILD | |
| No | |
| 0.18 |
| Cook | |
| — | |
| — / Not Applicable | |
| — | |
| — | |
| — | |
| 12421094 | |
| 02143190190000 |
Nearby Schools
| NAME: | DISTRICT: | DISTANCE: | |
|---|---|---|---|
|
Grade School
Gray M Sanborn Elementary School |
15 | — | |
|
Middle School
Walter R Sundling Middle School |
15 | Not in DB | |
|
High School
Palatine High School |
211 | Not in DB | |
Property History
| DATE: | EVENT: | PRICE: | SOURCE: |
|---|---|---|---|
| 3 Jan, 2017 | Sold | $472,800 | MRED MLS |
| 17 Nov, 2016 | Under contract | $469,000 | MRED MLS |
| 2 Aug, 2016 | Listed for sale | $469,000 | MRED MLS |
| 18 Jul, 2025 | Under contract | $700,000 | MRED MLS |
| 16 Jul, 2025 | Listed for sale | $700,000 | MRED MLS |
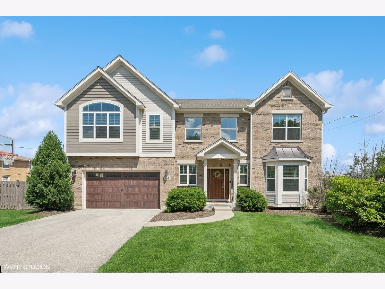
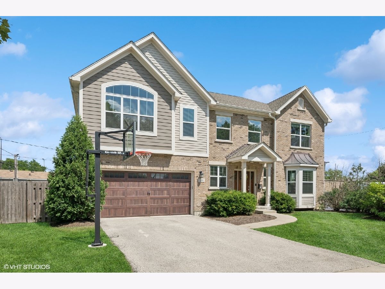
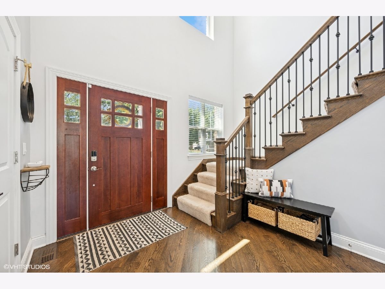
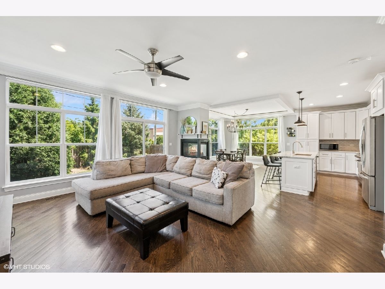
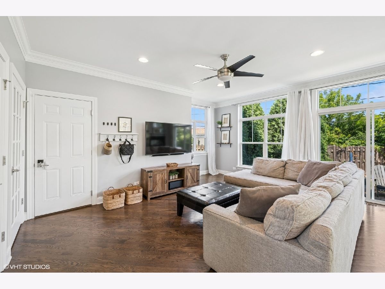
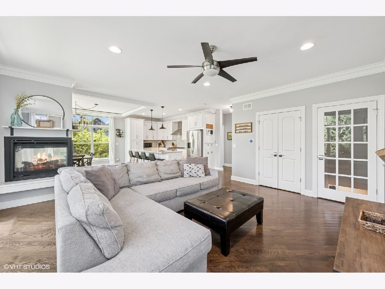
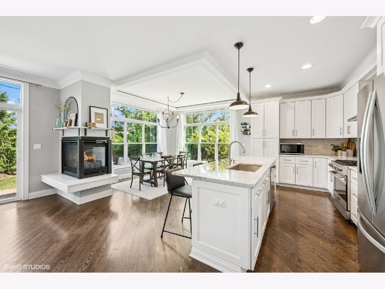
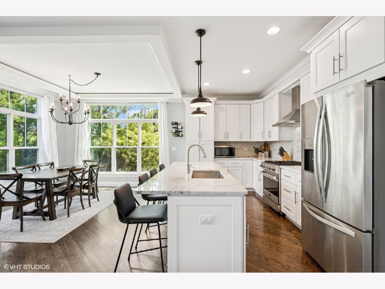
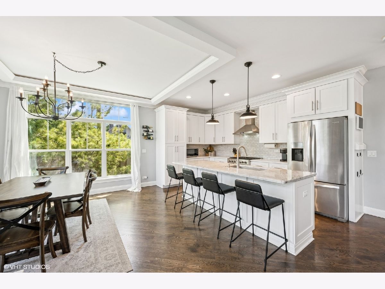
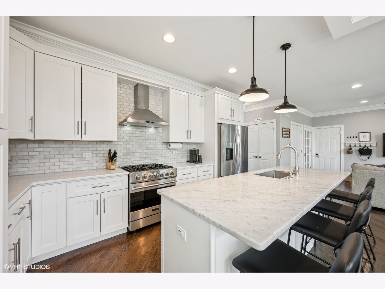
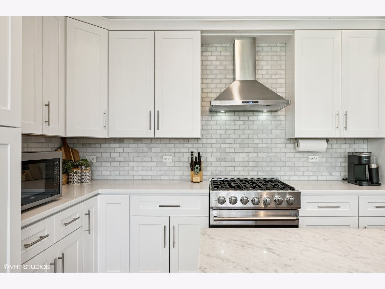
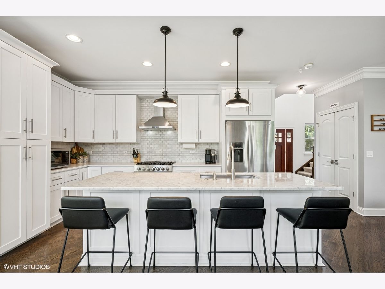
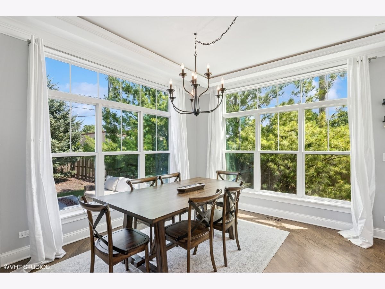
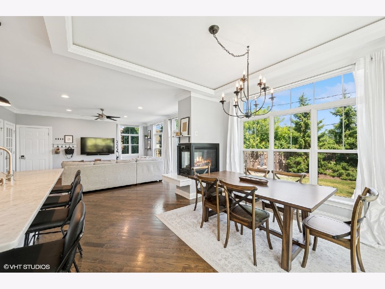
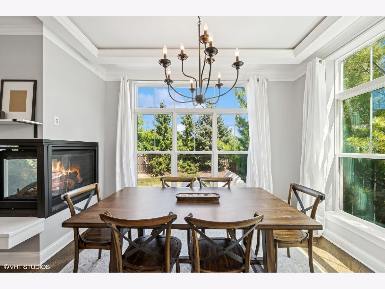
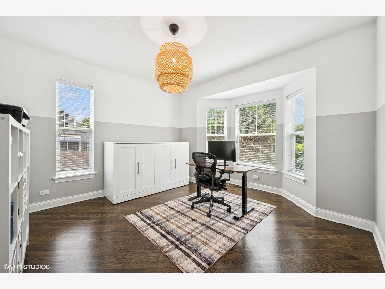
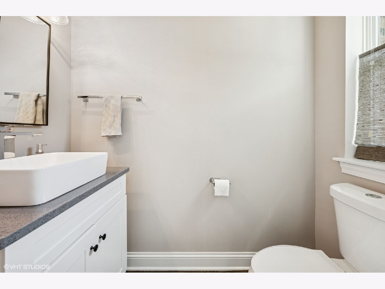
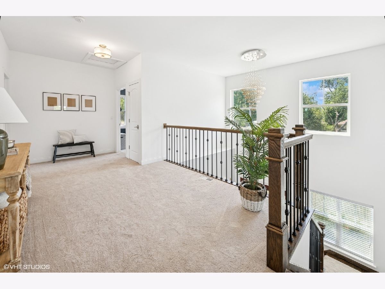
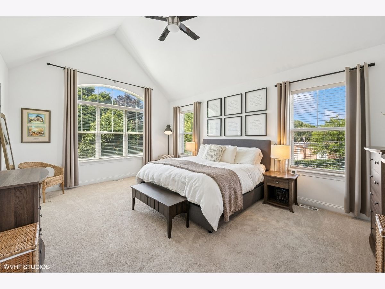
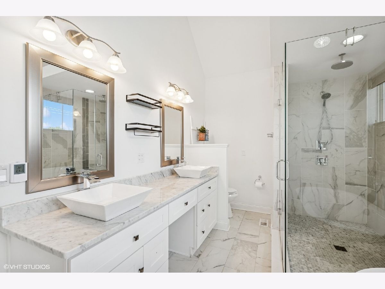
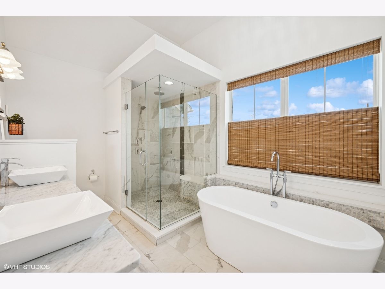
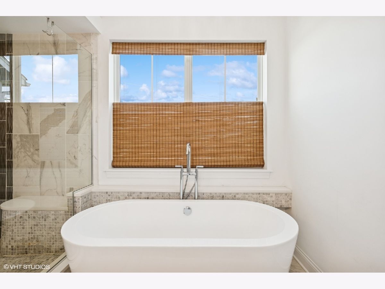
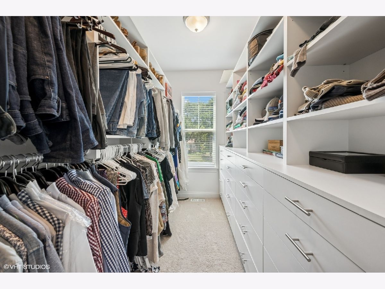
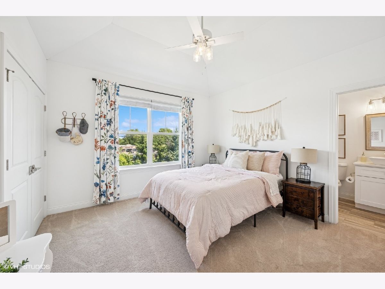
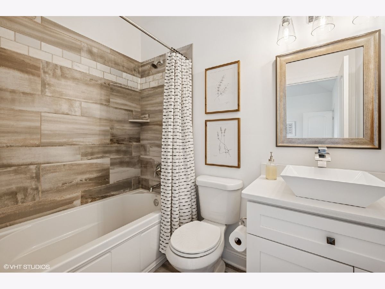
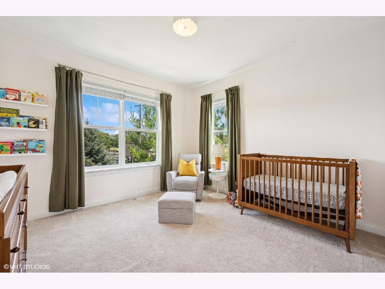
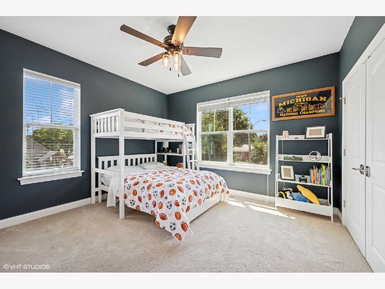
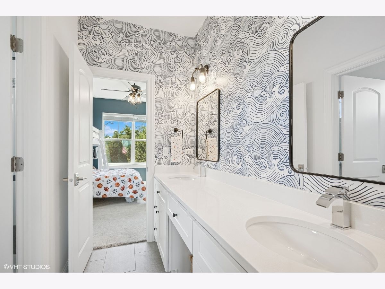
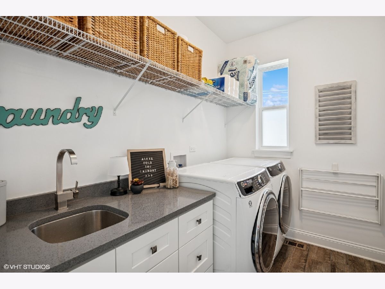
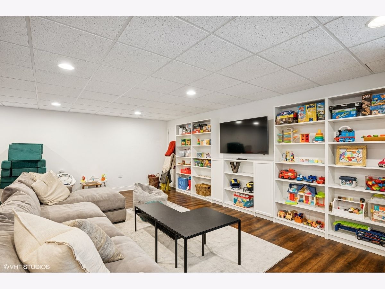
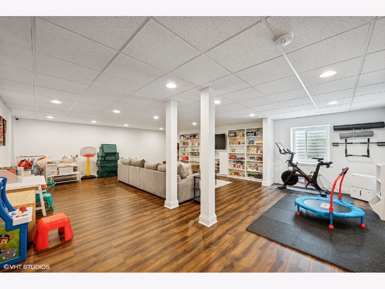
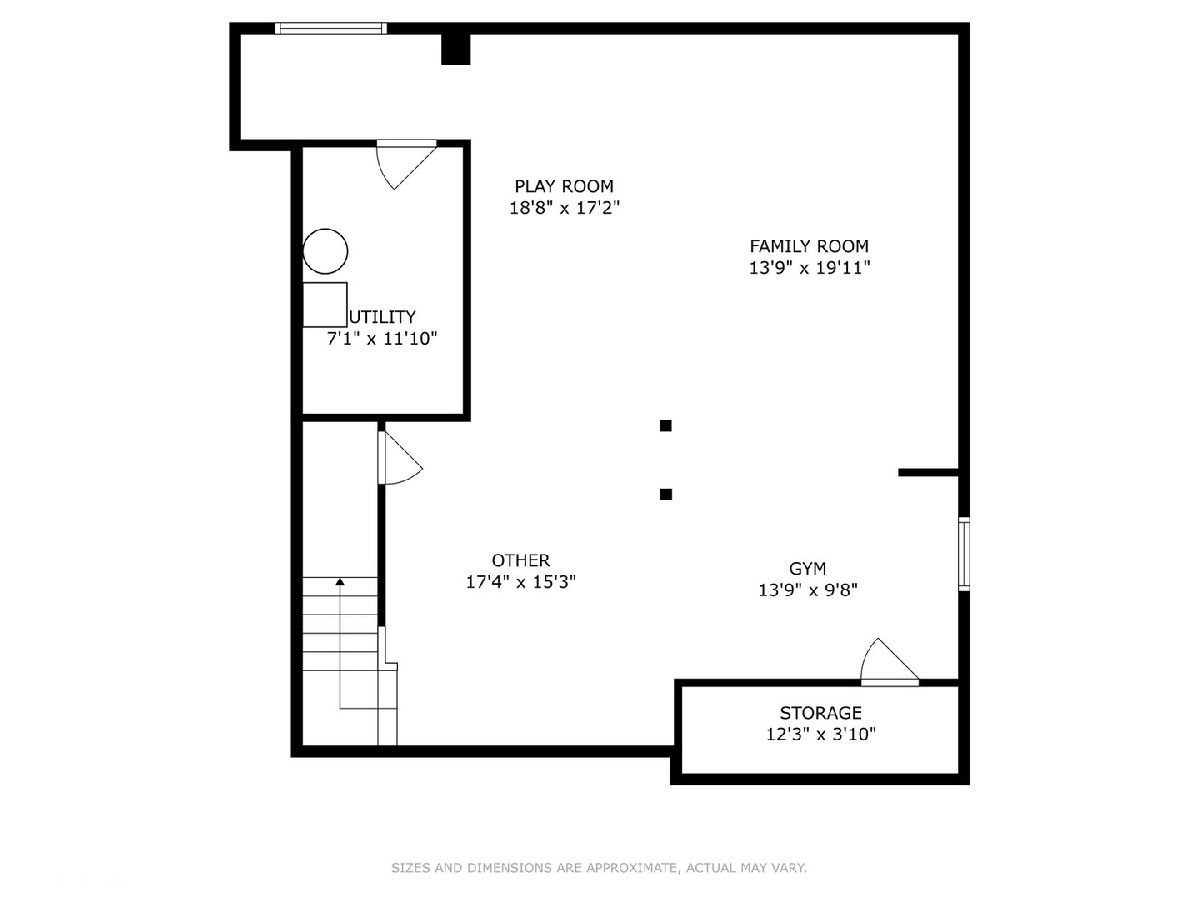
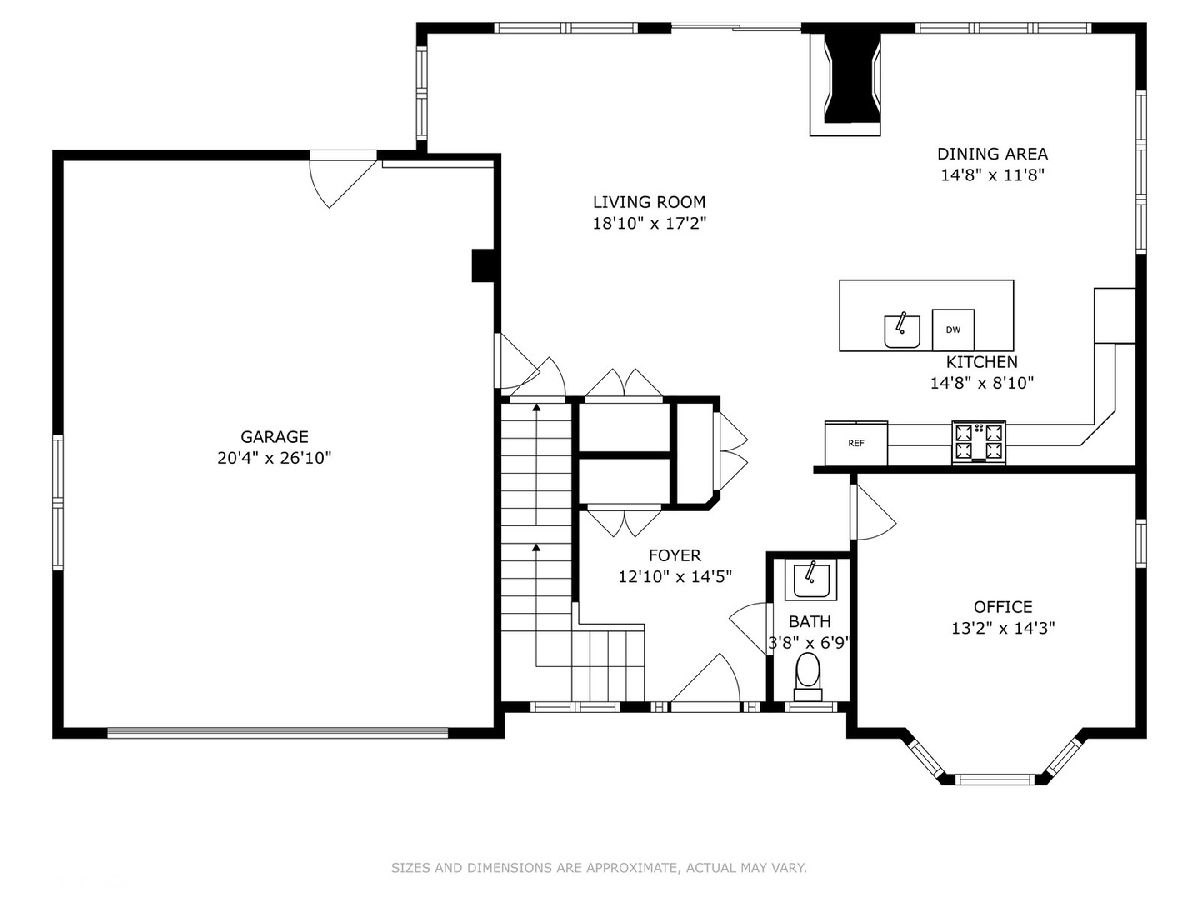
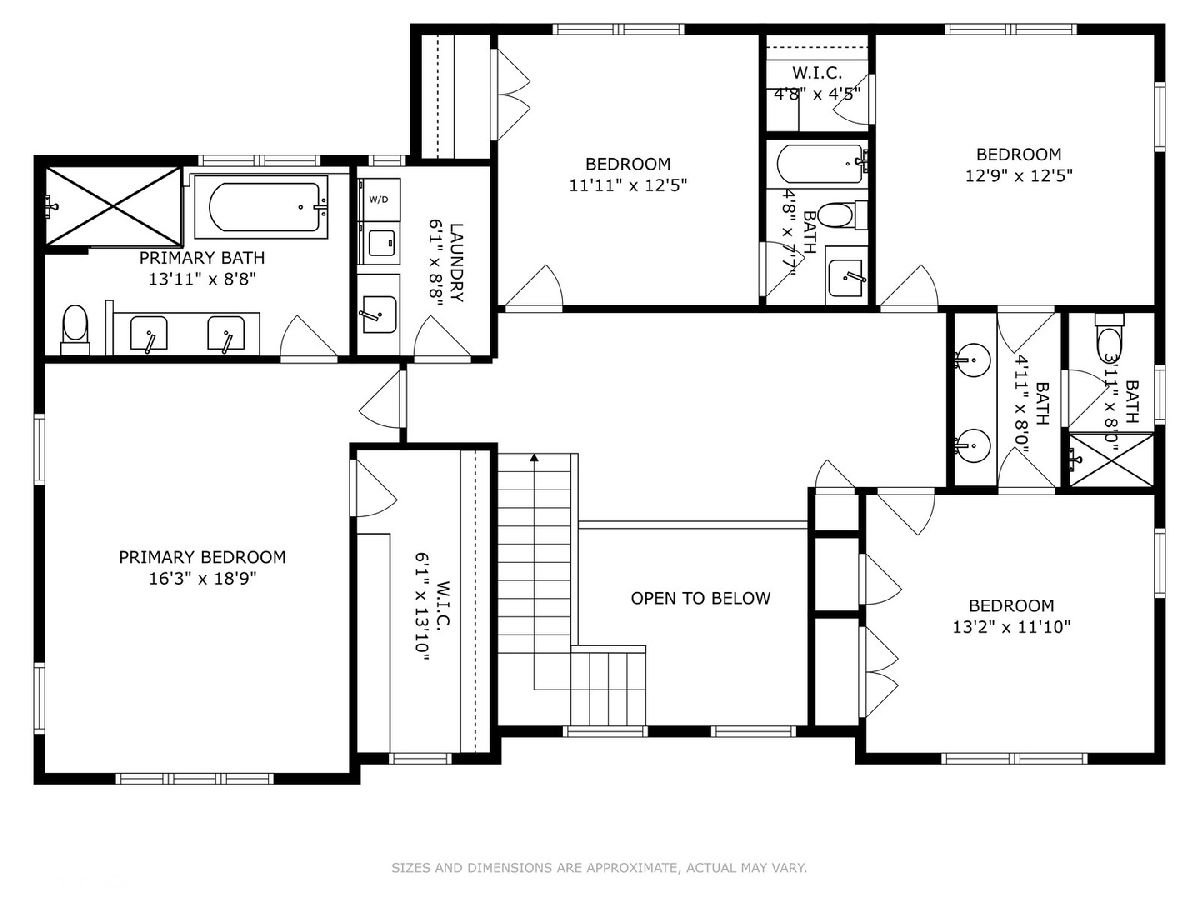
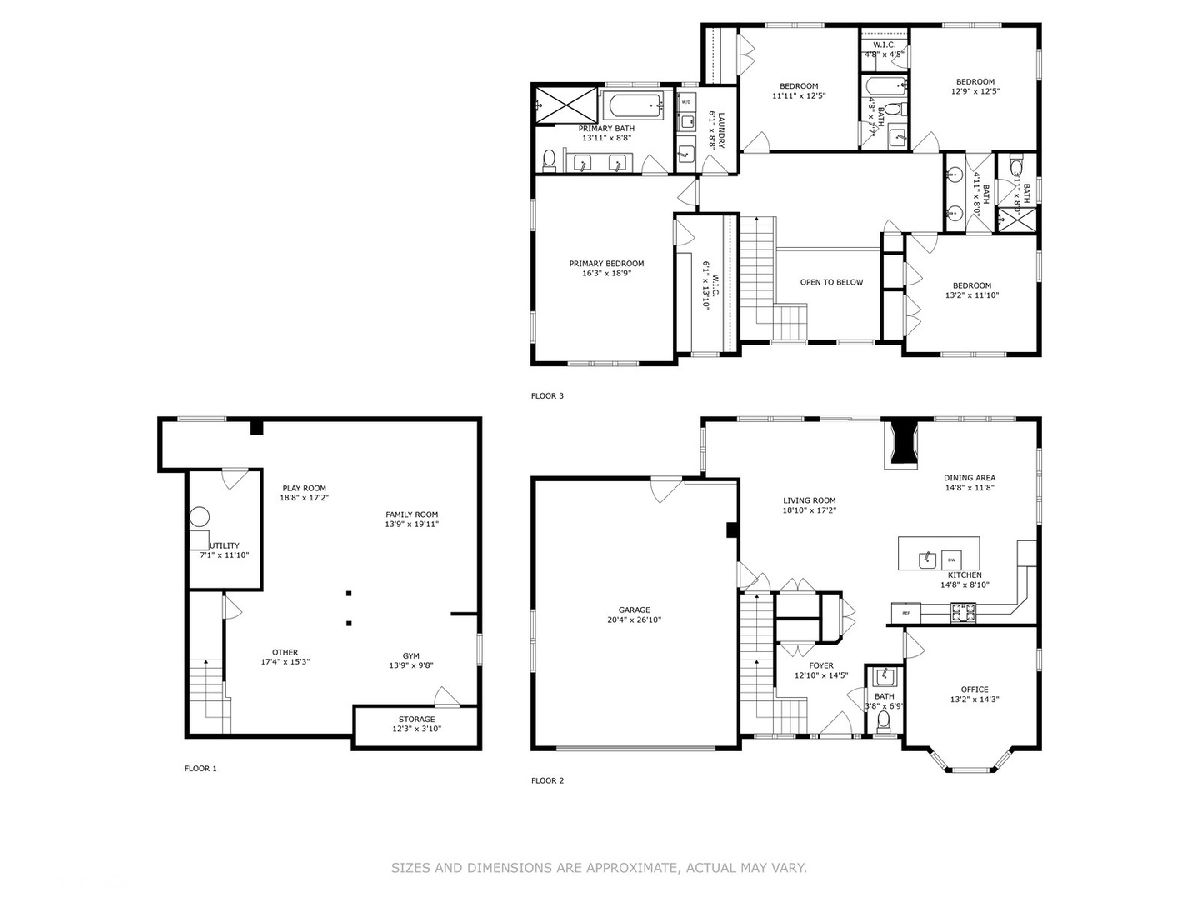
Room Specifics
Total Bedrooms: 4
Bedrooms Above Ground: 4
Bedrooms Below Ground: 0
Dimensions: —
Floor Type: —
Dimensions: —
Floor Type: —
Dimensions: —
Floor Type: —
Full Bathrooms: 4
Bathroom Amenities: Separate Shower,Double Sink,Garden Tub
Bathroom in Basement: 0
Rooms: —
Basement Description: —
Other Specifics
| 2.5 | |
| — | |
| — | |
| — | |
| — | |
| 128X11X71X45X9X43X108 | |
| — | |
| — | |
| — | |
| — | |
| Not in DB | |
| — | |
| — | |
| — | |
| — |
Tax History
| Year | Property Taxes |
|---|---|
| 2017 | $719 |
| 2025 | $13,822 |
Contact Agent
Nearby Similar Homes
Nearby Sold Comparables
Contact Agent
Listing Provided By
@properties Christie's International Real Estate

