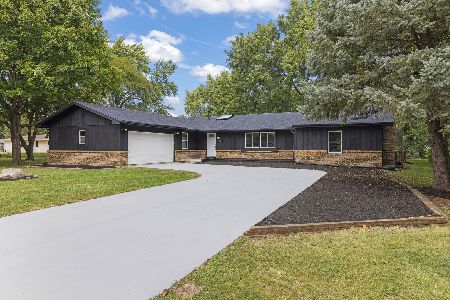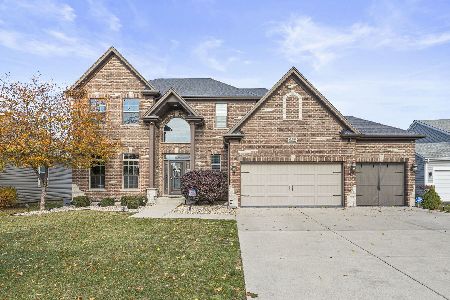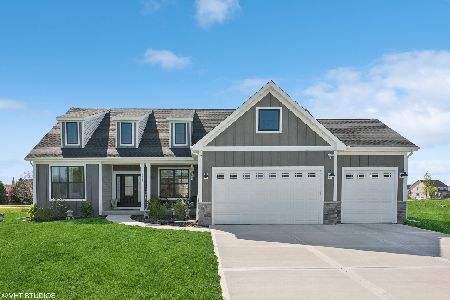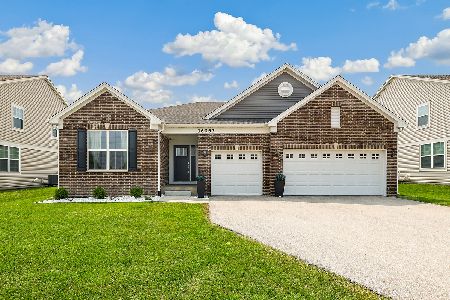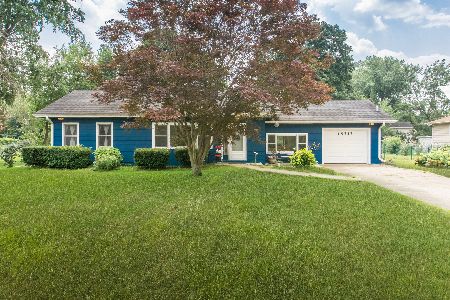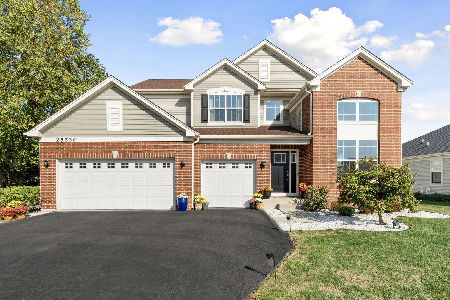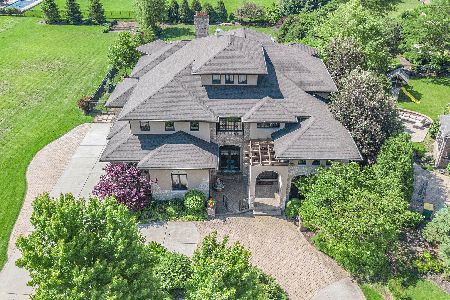16127 Gamay Drive, Plainfield, Illinois 60586
$785,000
|
For Sale
|
|
| Status: | Contingent |
| Sqft: | 4,881 |
| Cost/Sqft: | $161 |
| Beds: | 4 |
| Baths: | 5 |
| Year Built: | 2005 |
| Property Taxes: | $18,528 |
| Days On Market: | 80 |
| Lot Size: | 0,47 |
Description
A True Standout in River Point Estates - Prestige, Privacy, and Perfectly Plainfield. Refined elegance meets thoughtful design in this luxurious custom home, perfectly positioned on a premier corner lot in a tranquil, highly desirable neighborhood. With over 4,880 square feet above grade of impeccably updated living space, including 4 bedrooms on the second level & 3 bedrooms in the basement. This residence offers an exceptional blend of sophistication, comfort, and versatility. At the heart of the home, the gourmet kitchen impresses with granite countertops, professional-grade stainless steel appliances, a walk-in pantry, and stunning birch cabinetry. A substantial center island provides both function and a focal point for gatherings. The charming sunroom invites seamless indoor-outdoor living. The dramatic two-story family room, anchored by a soaring floor-to-ceiling brick fireplace, sets the stage for memorable entertaining. Graciously proportioned spaces continue with a formal Dining Room with wainscoting. The formal living room boasts a striking turreted design, adding architectural character and charm. The private home office is tucked away in the back for peace & quiet. The second-level primary suite offers a serene retreat, featuring a sitting room, private balcony, spa-inspired bath with dual vanities, a whirlpool tub, a frameless glass shower, and generous closet space. Bedrooms 2 & 3 share a Jack-and-Jill bathroom. Bedroom 4 is located next to the 3rd full bathroom. A versatile loft that could be used for a study or play area complete this floor. The fully finished lower level extends the home's livability offering kitchenette with fridge. A large Rec Room & three additional bedrooms, one which is beingnused as an exercise room. A versatile bonus room is being used as a play room. The full bathroom has a walk-in shower. A second laundry area has cabinetry, sink & dishwasher. The basement is perfect for guests or multi-generational living. Outdoor living is equally impressive with beautifully landscaped grounds, dual paver patio areas, and a three-car garage. NEW - 2 A/C 2024! Easy access to vibrant Downtown Plainfield, Route 59 & I55. Situated near acclaimed Plainfield schools, scenic parks, walking paths, this home is a rare opportunity to experience luxury living at its finest.
Property Specifics
| Single Family | |
| — | |
| — | |
| 2005 | |
| — | |
| — | |
| No | |
| 0.47 |
| Will | |
| River Point Estates | |
| 600 / Annual | |
| — | |
| — | |
| — | |
| 12453308 | |
| 0603202070010000 |
Nearby Schools
| NAME: | DISTRICT: | DISTANCE: | |
|---|---|---|---|
|
Grade School
Wallin Oaks Elementary School |
202 | — | |
|
Middle School
Ira Jones Middle School |
202 | Not in DB | |
|
High School
Plainfield North High School |
202 | Not in DB | |
Property History
| DATE: | EVENT: | PRICE: | SOURCE: |
|---|---|---|---|
| 28 Jan, 2009 | Sold | $450,000 | MRED MLS |
| 12 Jan, 2009 | Under contract | $509,900 | MRED MLS |
| — | Last price change | $525,000 | MRED MLS |
| 18 Sep, 2008 | Listed for sale | $599,900 | MRED MLS |
| 29 Apr, 2019 | Sold | $425,000 | MRED MLS |
| 2 Mar, 2019 | Under contract | $449,900 | MRED MLS |
| — | Last price change | $464,900 | MRED MLS |
| 12 Jan, 2019 | Listed for sale | $472,000 | MRED MLS |
| 12 Jan, 2024 | Sold | $735,000 | MRED MLS |
| 25 Nov, 2023 | Under contract | $750,000 | MRED MLS |
| 22 Nov, 2023 | Listed for sale | $750,000 | MRED MLS |
| 20 Oct, 2025 | Under contract | $785,000 | MRED MLS |
| — | Last price change | $799,000 | MRED MLS |
| 4 Sep, 2025 | Listed for sale | $799,000 | MRED MLS |
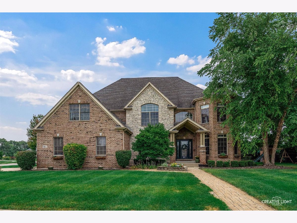
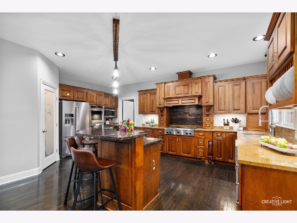
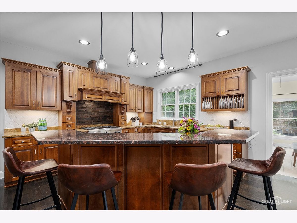
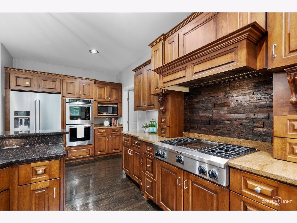
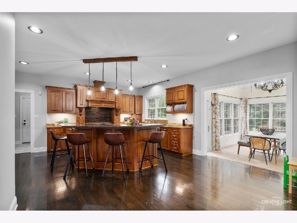
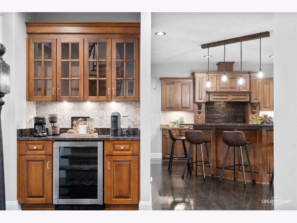
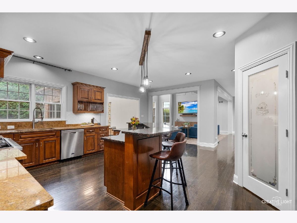
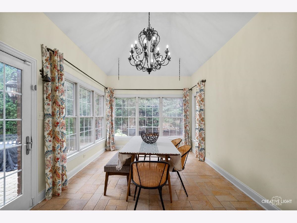
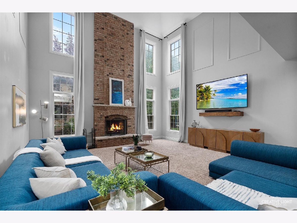
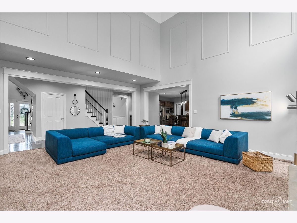
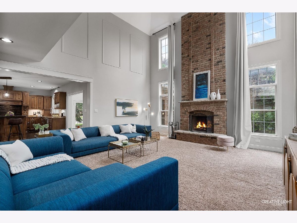
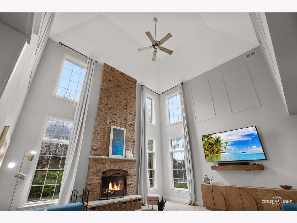
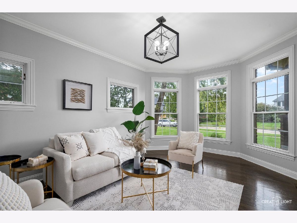
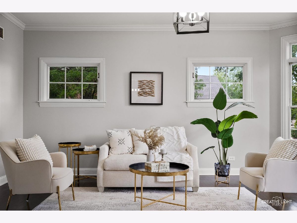
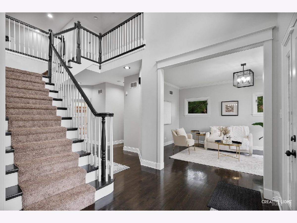
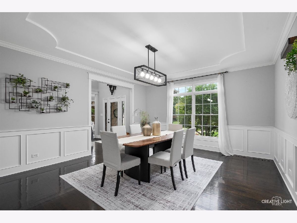
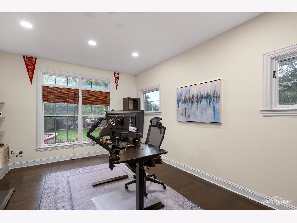
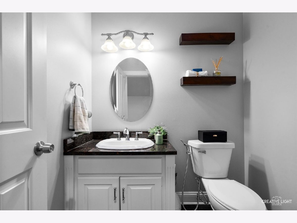
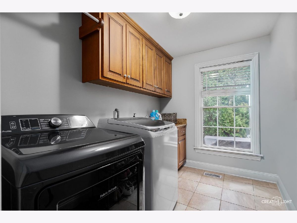
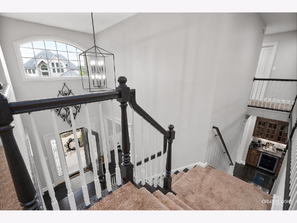
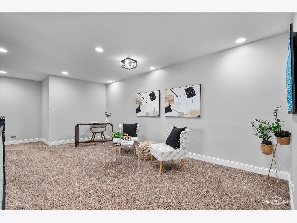
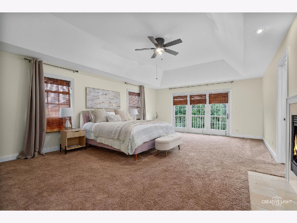
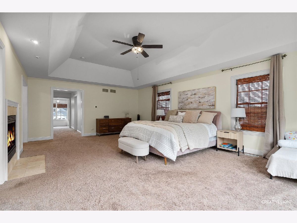
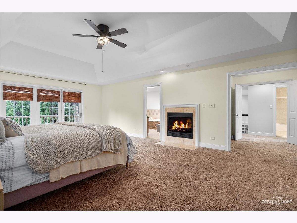
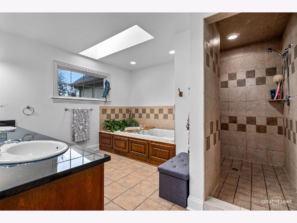
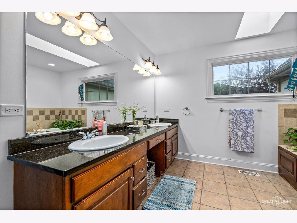
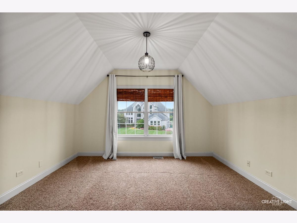
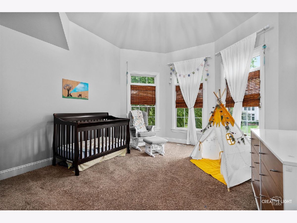
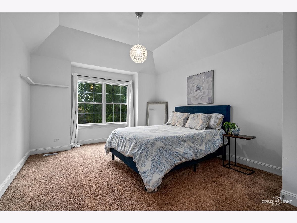
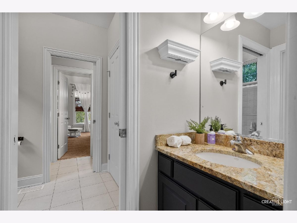
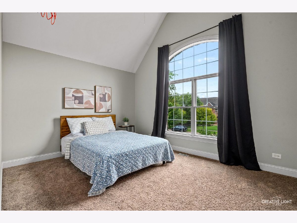
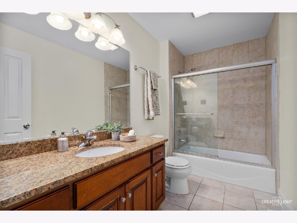
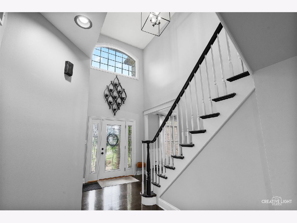

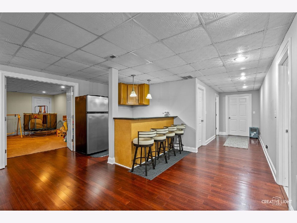

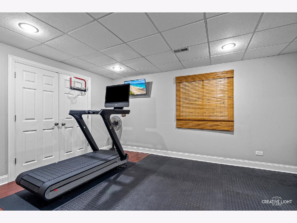
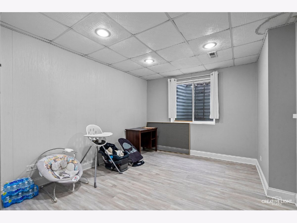
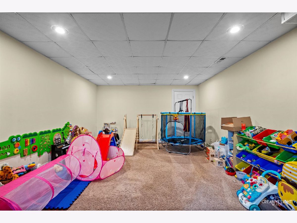
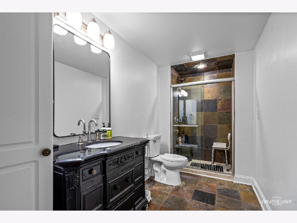
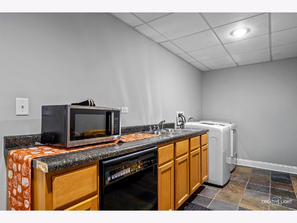
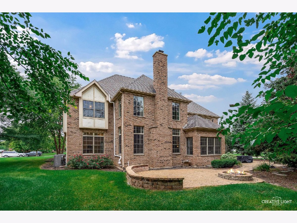
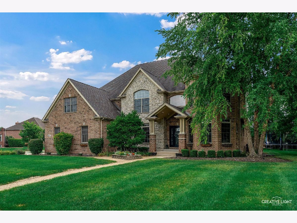
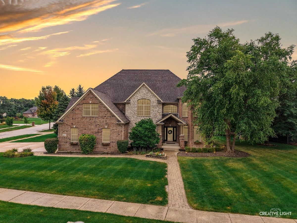
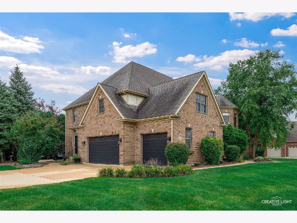
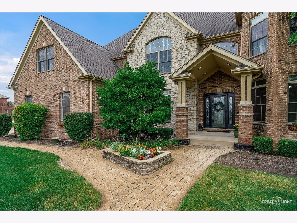
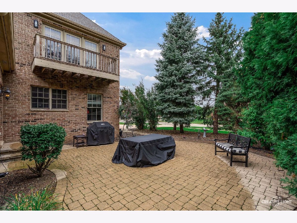
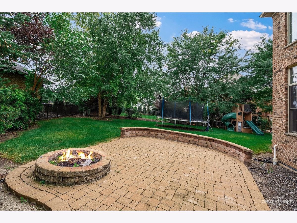
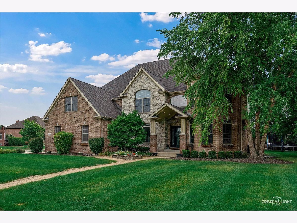
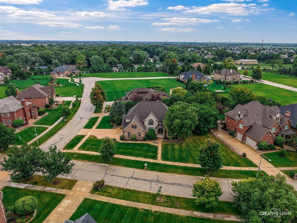
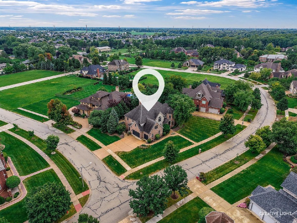
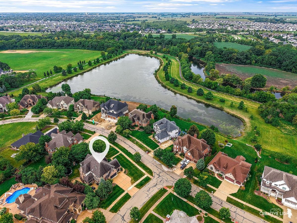
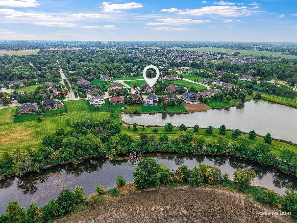
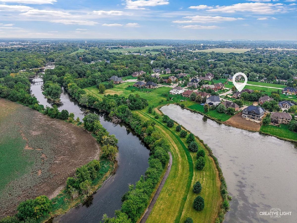
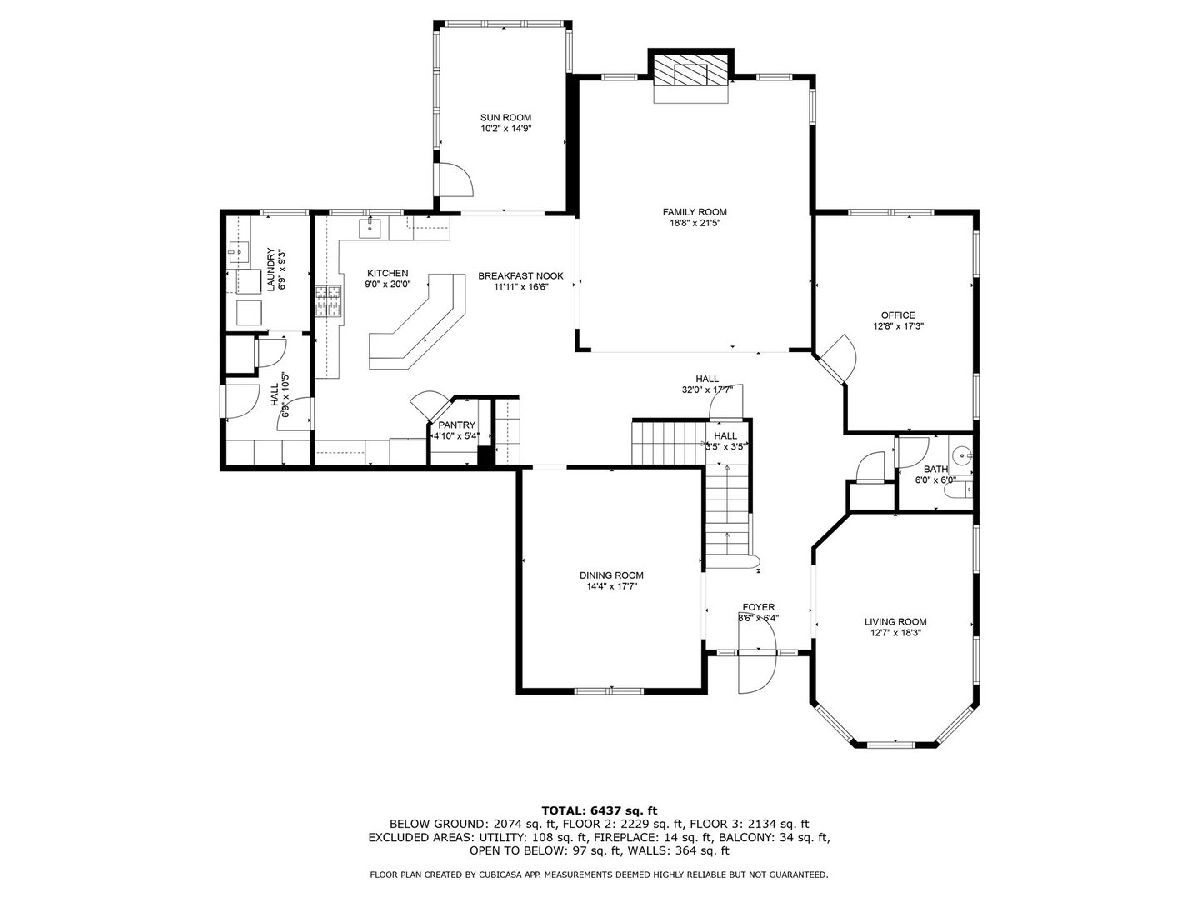
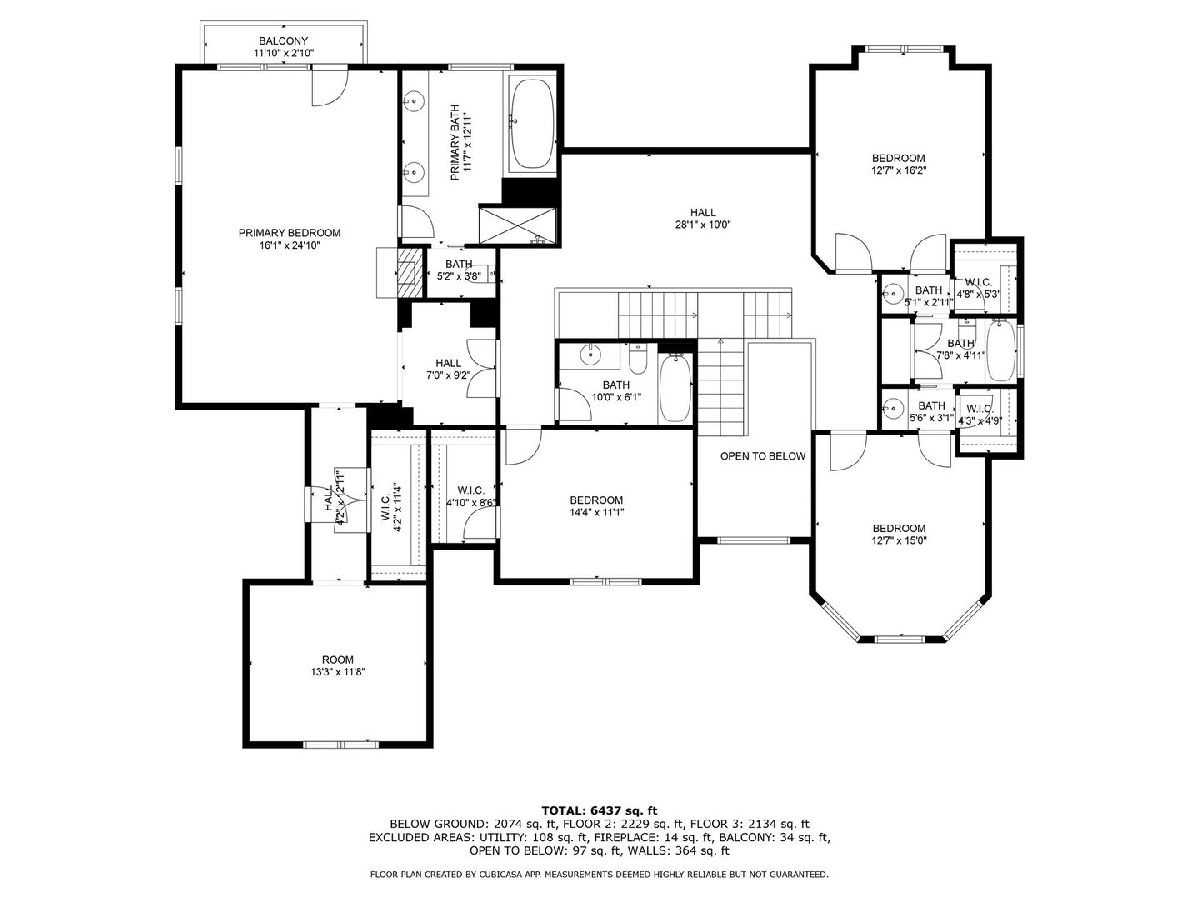
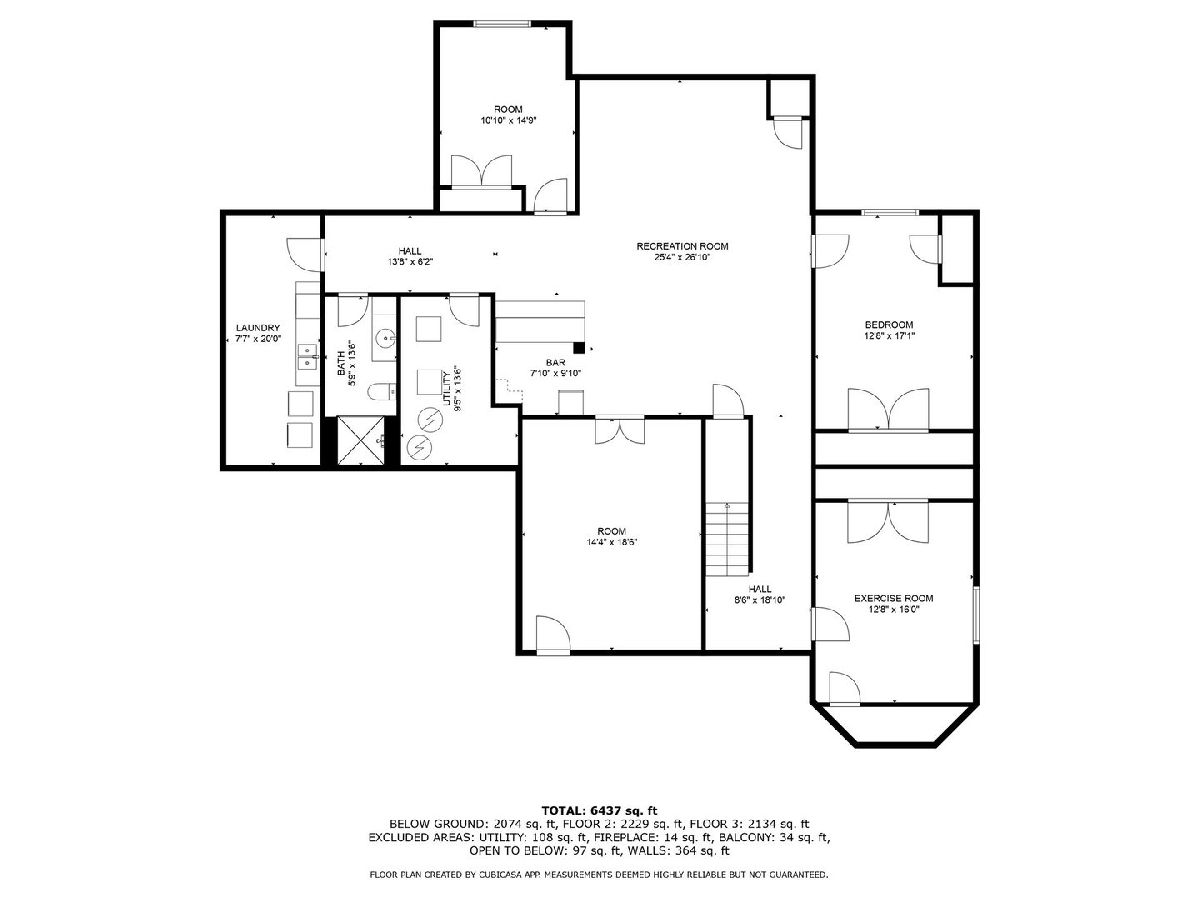
Room Specifics
Total Bedrooms: 7
Bedrooms Above Ground: 4
Bedrooms Below Ground: 3
Dimensions: —
Floor Type: —
Dimensions: —
Floor Type: —
Dimensions: —
Floor Type: —
Dimensions: —
Floor Type: —
Dimensions: —
Floor Type: —
Dimensions: —
Floor Type: —
Full Bathrooms: 5
Bathroom Amenities: Separate Shower,Double Sink
Bathroom in Basement: 1
Rooms: —
Basement Description: —
Other Specifics
| 3 | |
| — | |
| — | |
| — | |
| — | |
| 20473 | |
| Full,Unfinished | |
| — | |
| — | |
| — | |
| Not in DB | |
| — | |
| — | |
| — | |
| — |
Tax History
| Year | Property Taxes |
|---|---|
| 2009 | $18,628 |
| 2019 | $15,372 |
| 2024 | $17,496 |
| 2025 | $18,528 |
Contact Agent
Nearby Similar Homes
Nearby Sold Comparables
Contact Agent
Listing Provided By
Baird & Warner

