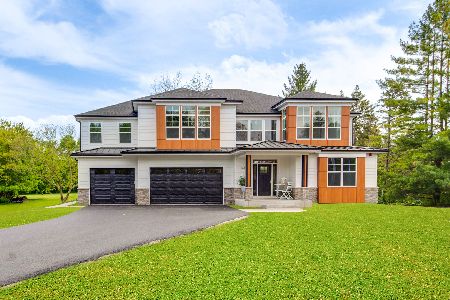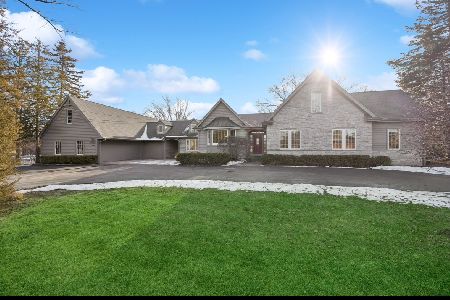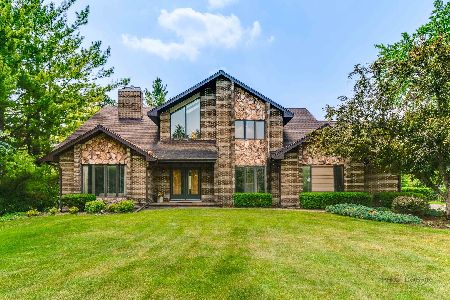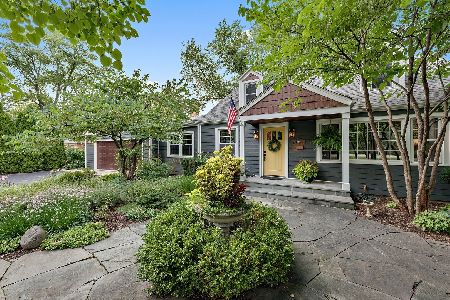16197 Woodbine Circle, Vernon Hills, Illinois 60061
$1,599,900
|
For Sale
|
|
| Status: | New |
| Sqft: | 3,332 |
| Cost/Sqft: | $480 |
| Beds: | 3 |
| Baths: | 4 |
| Year Built: | 2015 |
| Property Taxes: | $26,722 |
| Days On Market: | 0 |
| Lot Size: | 1,10 |
Description
Gorgeous Custom-built 3-bedroom, 3-bath ranch on a quiet, private estate lot over 1 acre with water, sewer, and access to award-winning D103 schools and Stevenson High School. This 10-year-old home shows like a model and features hardwood floors throughout, Amish custom-built cabinets, quartzite countertops, custom moldings, interior doors, high-end closet organizers , and plantation shutters. The maintenance-free exterior of brick and stone with architectural shingles adds lasting beauty. Entertain in style on the 1,400 SF custom paver patio with separate gas fire pit, or relax under the nearly 600 SF covered pergola with 4 Infratech heaters, oversized TV, and full outdoor kitchen with upscale DCS appliances including gas grill, refrigerator, and garbage. The finished lower level offers a 4th bedroom and 4th full bathroom, providing additional private living and entertaining space. Every detail of this home reflects quality, craftsmanship, and sophisticated living in a serene, private setting.
Property Specifics
| Single Family | |
| — | |
| — | |
| 2015 | |
| — | |
| Custom Built Ranch | |
| No | |
| 1.1 |
| Lake | |
| — | |
| 0 / Not Applicable | |
| — | |
| — | |
| — | |
| 12460551 | |
| 15101020050000 |
Nearby Schools
| NAME: | DISTRICT: | DISTANCE: | |
|---|---|---|---|
|
Grade School
Laura B Sprague School |
103 | — | |
|
Middle School
Daniel Wright Junior High School |
103 | Not in DB | |
|
High School
Adlai E Stevenson High School |
125 | Not in DB | |
Property History
| DATE: | EVENT: | PRICE: | SOURCE: |
|---|---|---|---|
| 8 Sep, 2025 | Listed for sale | $1,599,900 | MRED MLS |
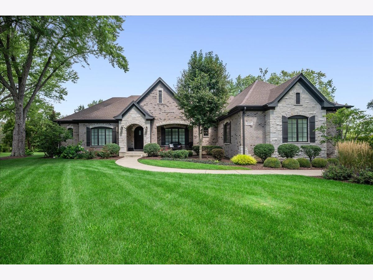
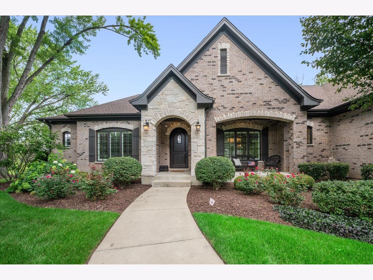
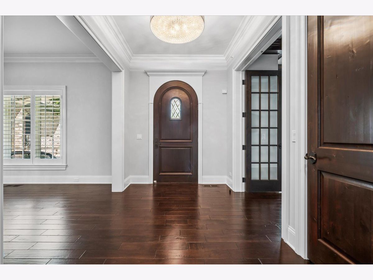
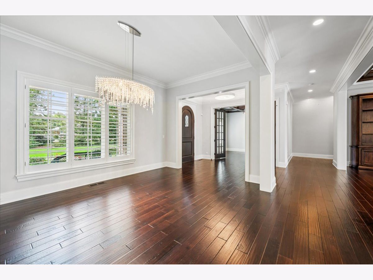
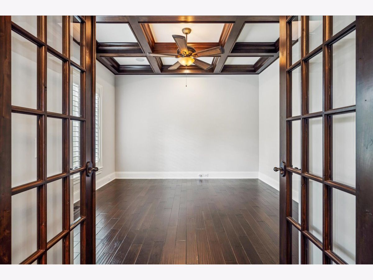
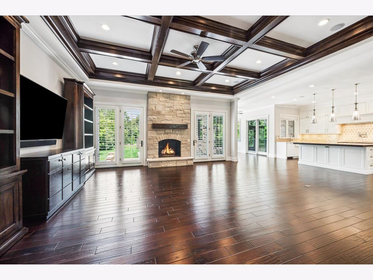
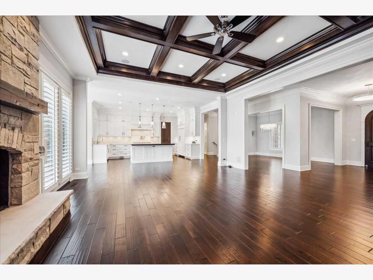
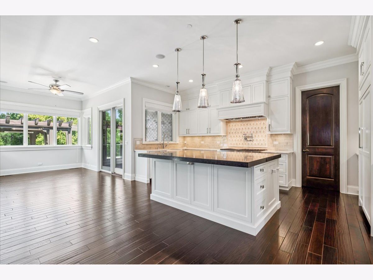
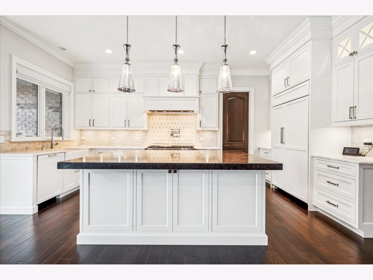
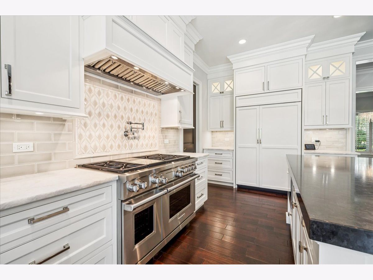
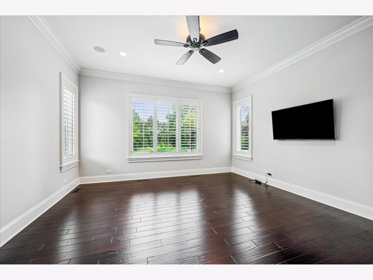
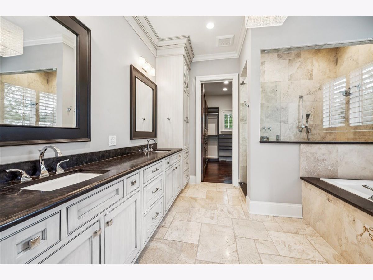
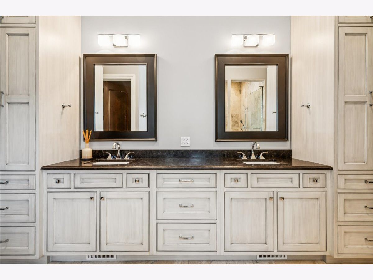
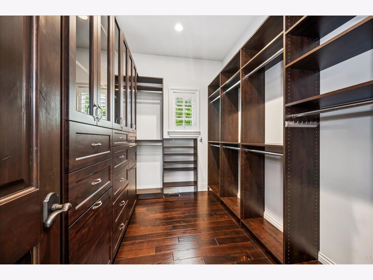
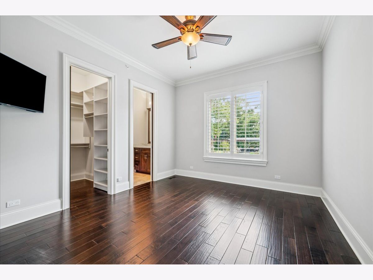
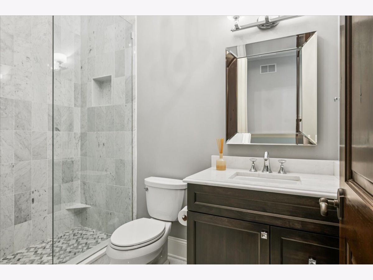
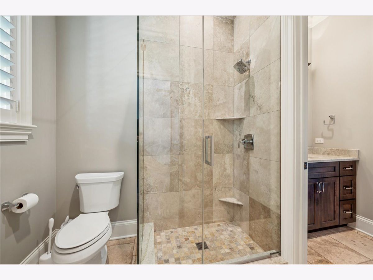
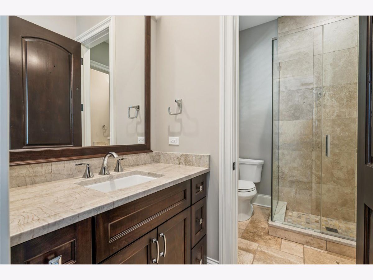
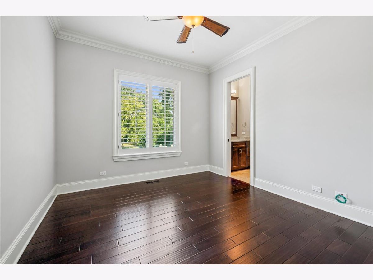
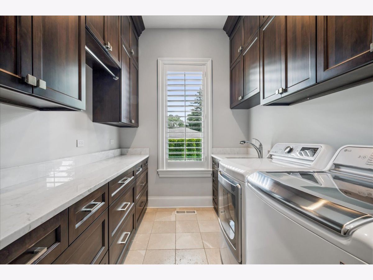
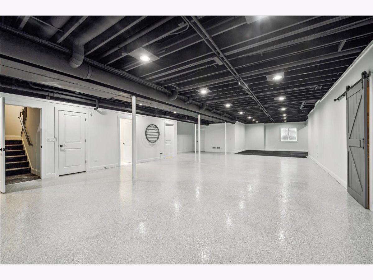
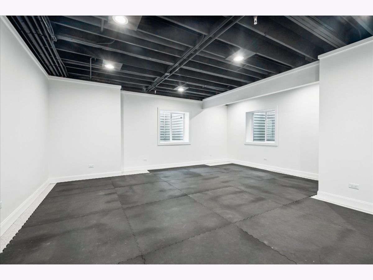
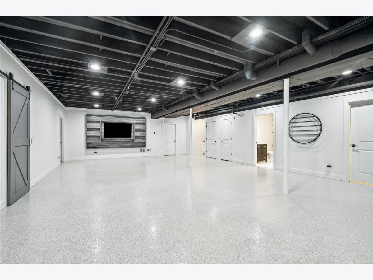
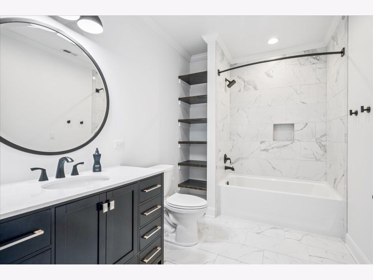
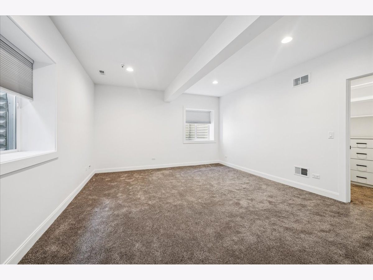
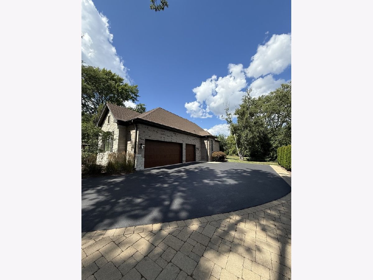
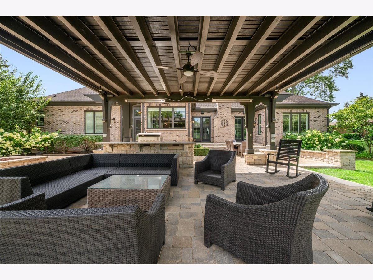
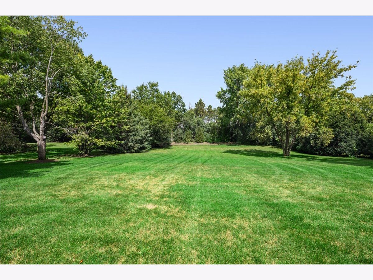
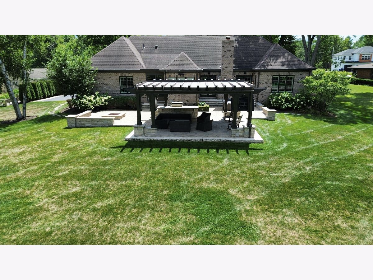
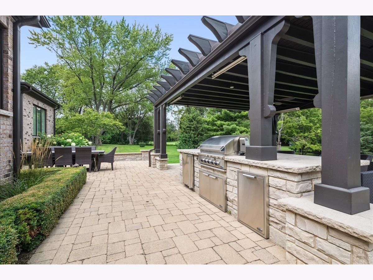
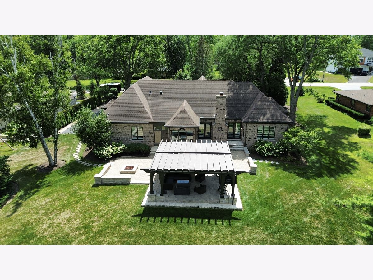
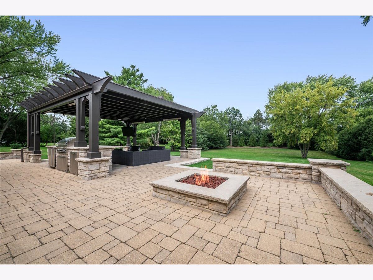
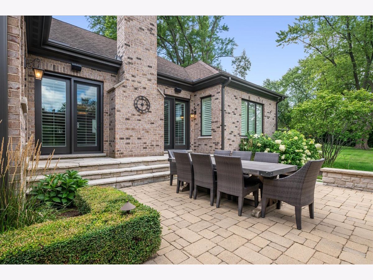
Room Specifics
Total Bedrooms: 4
Bedrooms Above Ground: 3
Bedrooms Below Ground: 1
Dimensions: —
Floor Type: —
Dimensions: —
Floor Type: —
Dimensions: —
Floor Type: —
Full Bathrooms: 4
Bathroom Amenities: —
Bathroom in Basement: 1
Rooms: —
Basement Description: —
Other Specifics
| 3 | |
| — | |
| — | |
| — | |
| — | |
| 132X377X130X337 | |
| — | |
| — | |
| — | |
| — | |
| Not in DB | |
| — | |
| — | |
| — | |
| — |
Tax History
| Year | Property Taxes |
|---|---|
| 2025 | $26,722 |
Contact Agent
Nearby Similar Homes
Nearby Sold Comparables
Contact Agent
Listing Provided By
Premier Realty Group, Inc.

