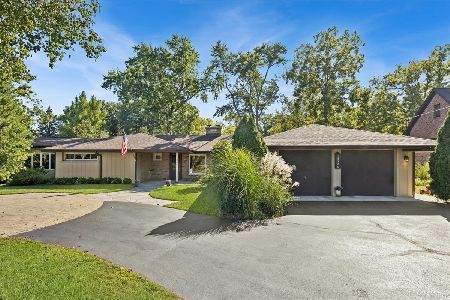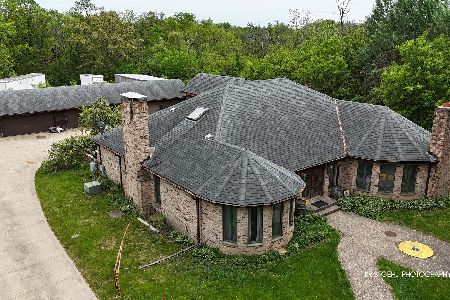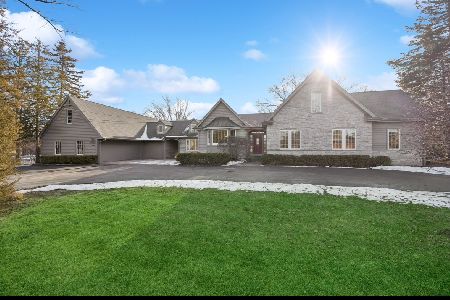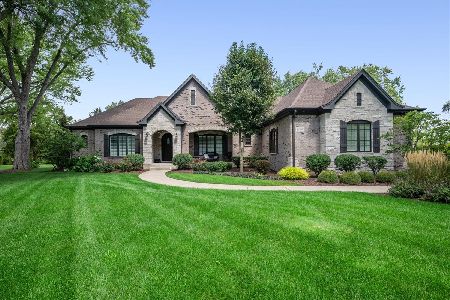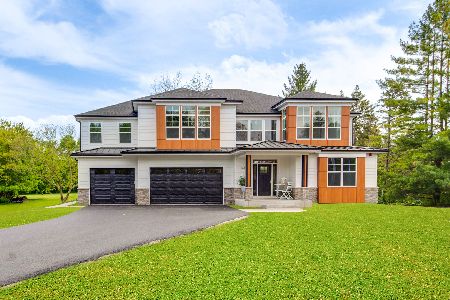16293 Woodbine Circle, Vernon Hills, Illinois 60061
$585,000
|
Sold
|
|
| Status: | Closed |
| Sqft: | 3,074 |
| Cost/Sqft: | $195 |
| Beds: | 4 |
| Baths: | 5 |
| Year Built: | 1950 |
| Property Taxes: | $0 |
| Days On Market: | 1557 |
| Lot Size: | 1,16 |
Description
Come and fall in love with your next home! This immaculate Cape Cod home is nestled away on the beautiful treelined Woodbine Circle. It has 4 bedrooms between the main level and second level and 2 more in the basement. 4.5 bathrooms and sits on 1.16 acres. It has been renovated and has earthy tones throughout. As soon as you walk up, you are greeted by a cheery yellow door which leads into the foyer and to your left there is a large dining room with a skylight and a brick fireplace. Entertaining is easy with a dry bar overlooking the family room. Perfect for watching sporting events! Coffee bar anyone!? You got it! It's to the right of the family room with an additional seating area. The kitchen has a center island with counter seating for three, stainless steel appliances, granite counters and a breakfast nook with shelving above for all your cookbooks or whatever you'd like. The primary suite has a decorative ceiling fan, walk in closet and sliding patio doors. The primary bath has a double vanity, granite counters, oversized shower and a separate soaking tub. There are an additional two rooms that can be used as a den or workout room. The first-floor laundry room has a front-loading washer and dryer with a folding counter and is spacious enough for a perfect hideaway home office with a side door to easily exit to the yard. There is also a pantry that fits a standard size refrigerator! Great for the times you need extra space to put appetizers when you're hosting parties! If that couldn't be enough, there is also a powder room! And last but not least, you come out to the brick paver patio where you'll see a built-in grill, fire pit, hot tub and plenty of space for outdoor entertaining! The landscaping possibilities are endless! One thing this past year has taught us is that ample space is a must! Located in the coveted School Districts 103 and 125, unincorporated community, near highways, transportation, dining and shop until you drop with all the shopping just minutes away.
Property Specifics
| Single Family | |
| — | |
| Cape Cod | |
| 1950 | |
| Full | |
| — | |
| No | |
| 1.16 |
| Lake | |
| — | |
| — / Not Applicable | |
| None | |
| Public | |
| Public Sewer | |
| 11185676 | |
| 15101020090000 |
Nearby Schools
| NAME: | DISTRICT: | DISTANCE: | |
|---|---|---|---|
|
Middle School
Daniel Wright Junior High School |
103 | Not in DB | |
|
High School
Adlai E Stevenson High School |
125 | Not in DB | |
Property History
| DATE: | EVENT: | PRICE: | SOURCE: |
|---|---|---|---|
| 29 Dec, 2021 | Sold | $585,000 | MRED MLS |
| 28 Oct, 2021 | Under contract | $600,000 | MRED MLS |
| 9 Aug, 2021 | Listed for sale | $600,000 | MRED MLS |
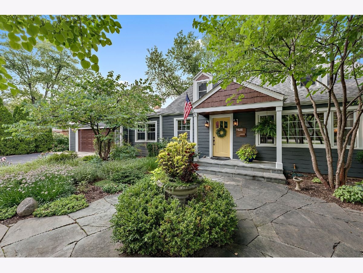
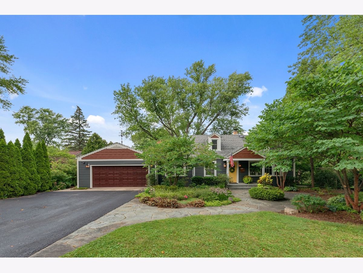
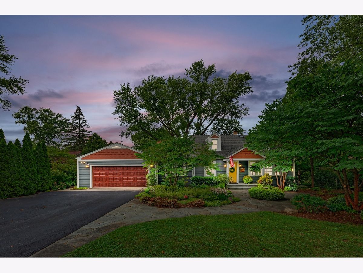
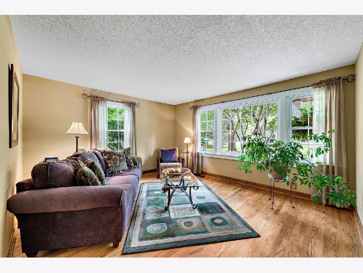
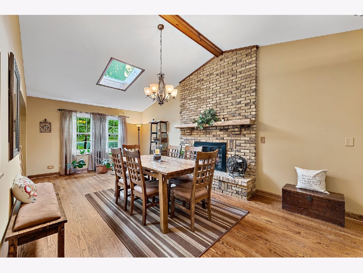
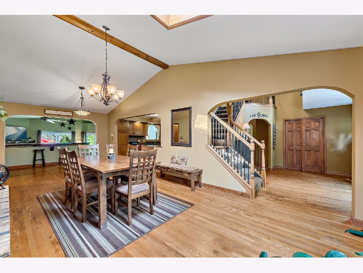
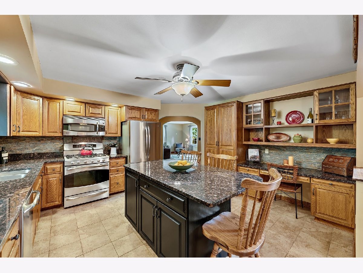
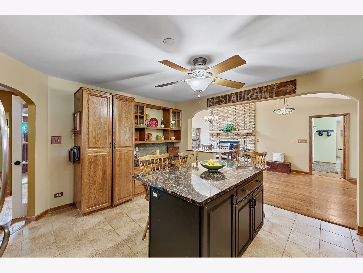
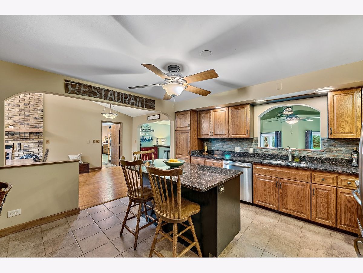
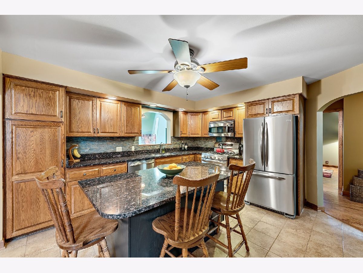
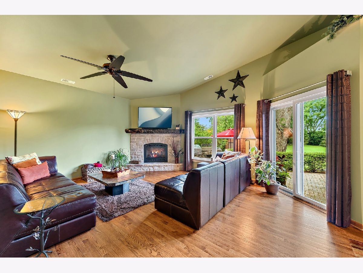
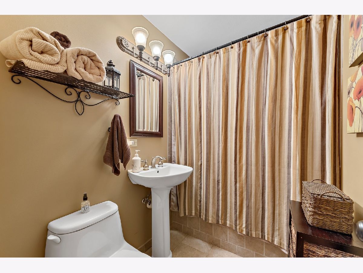
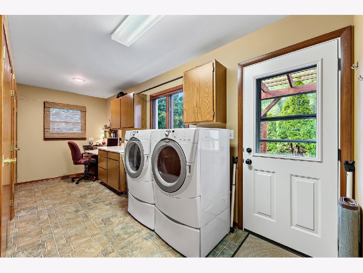
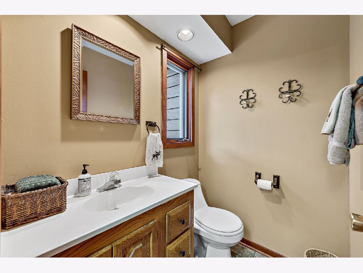
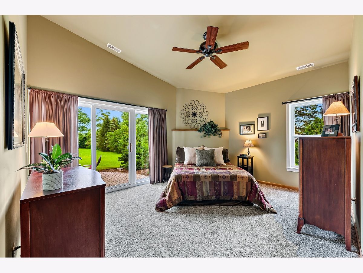
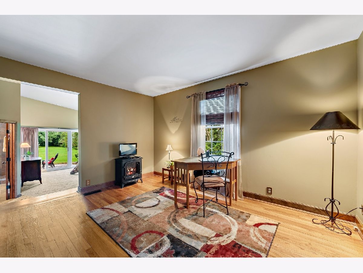
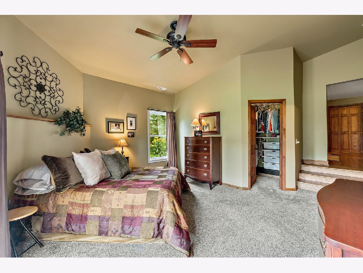
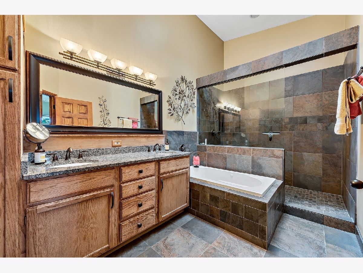
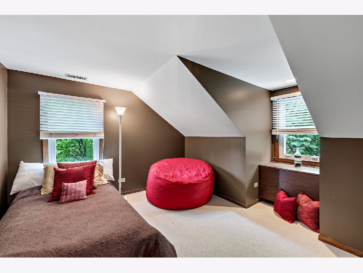
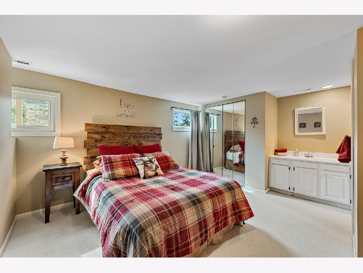
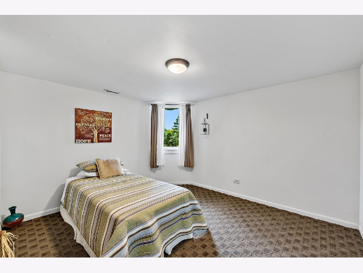
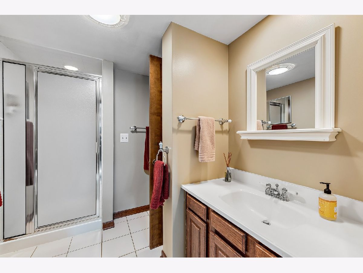
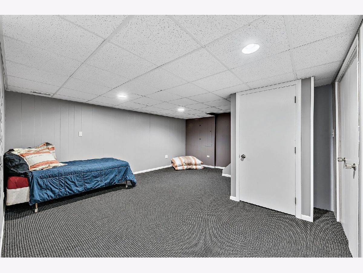
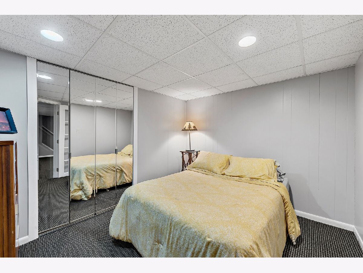
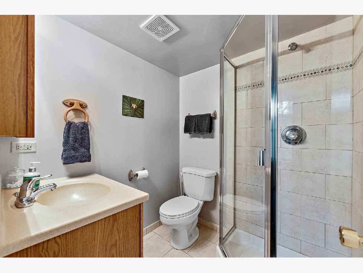
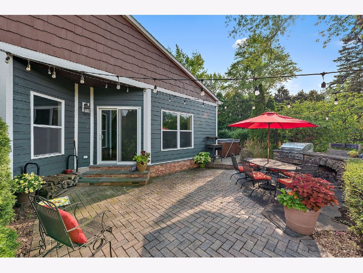
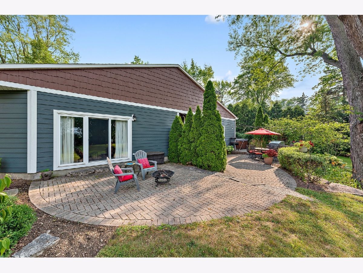
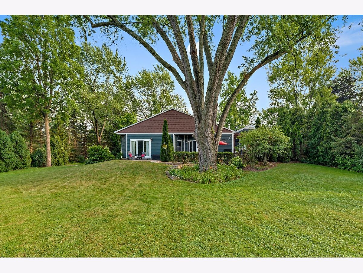
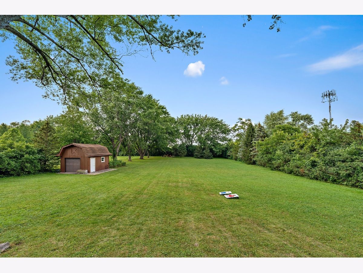
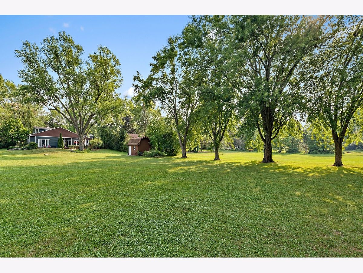
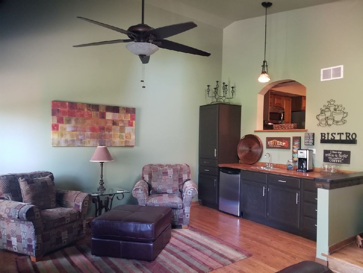
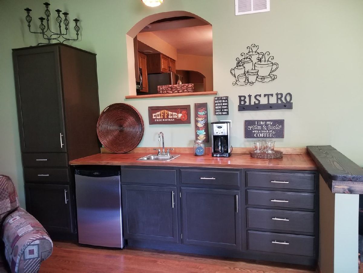
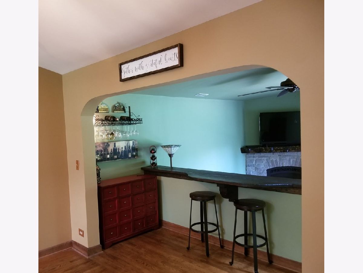
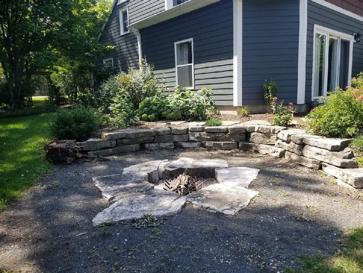
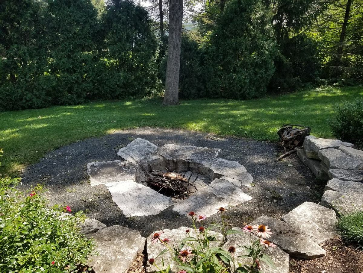
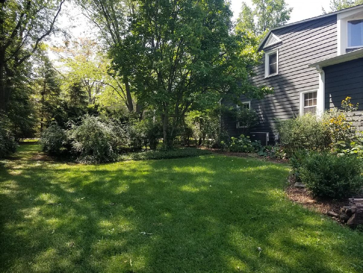
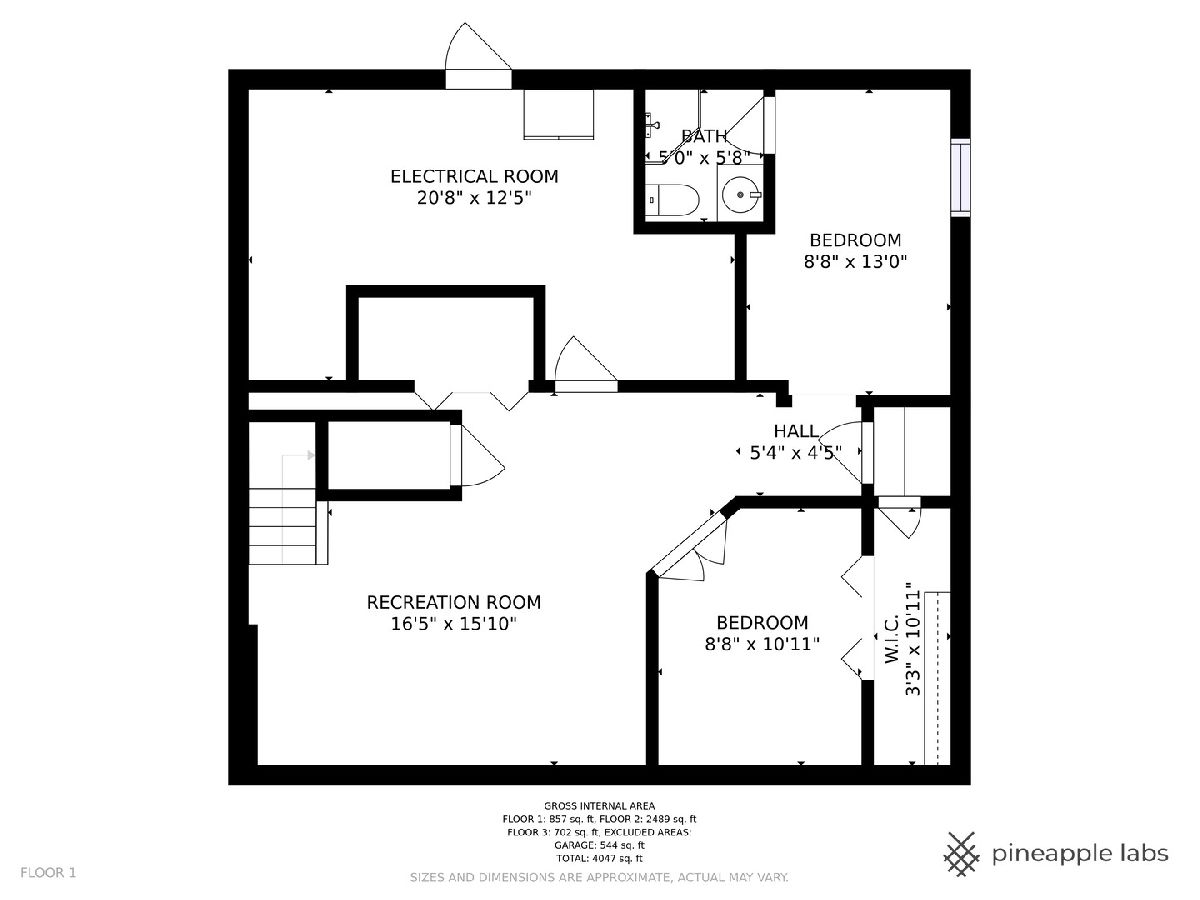
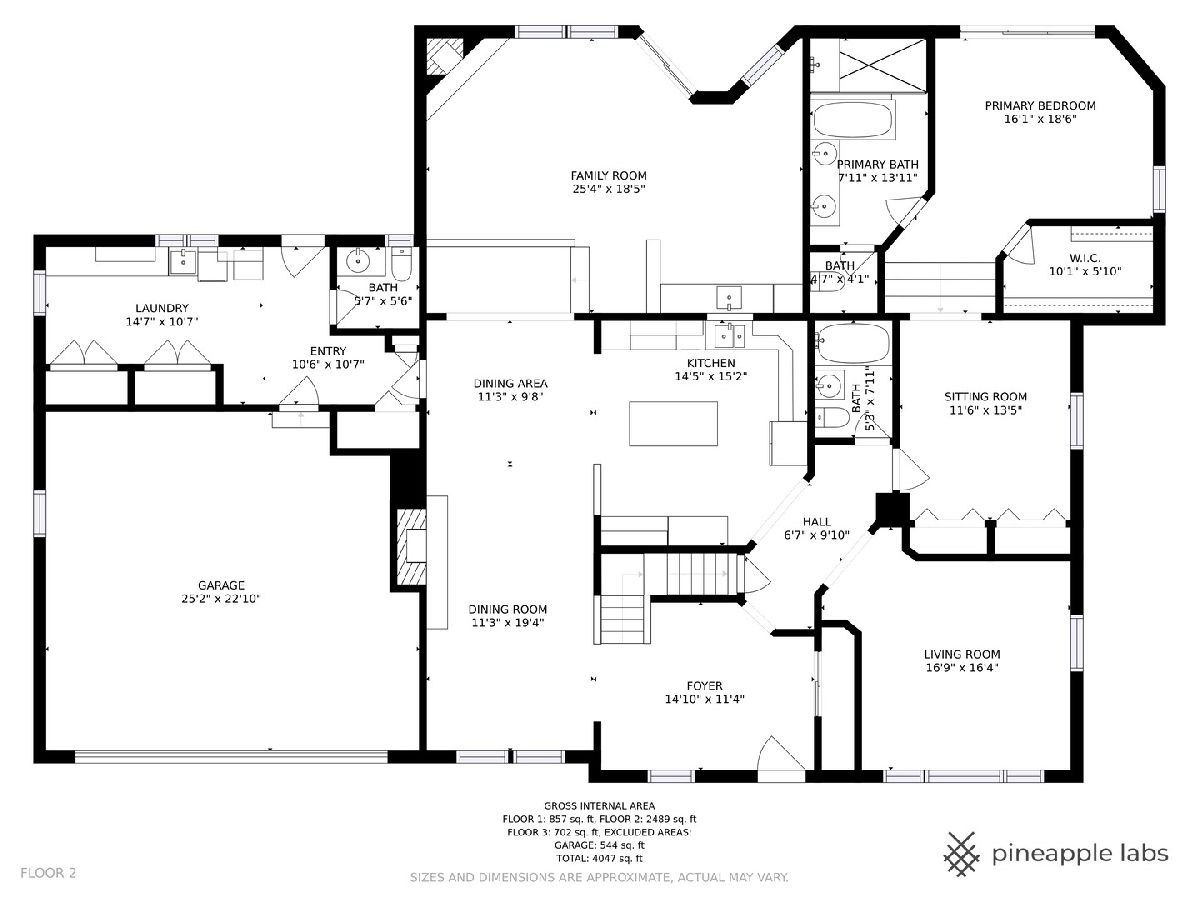
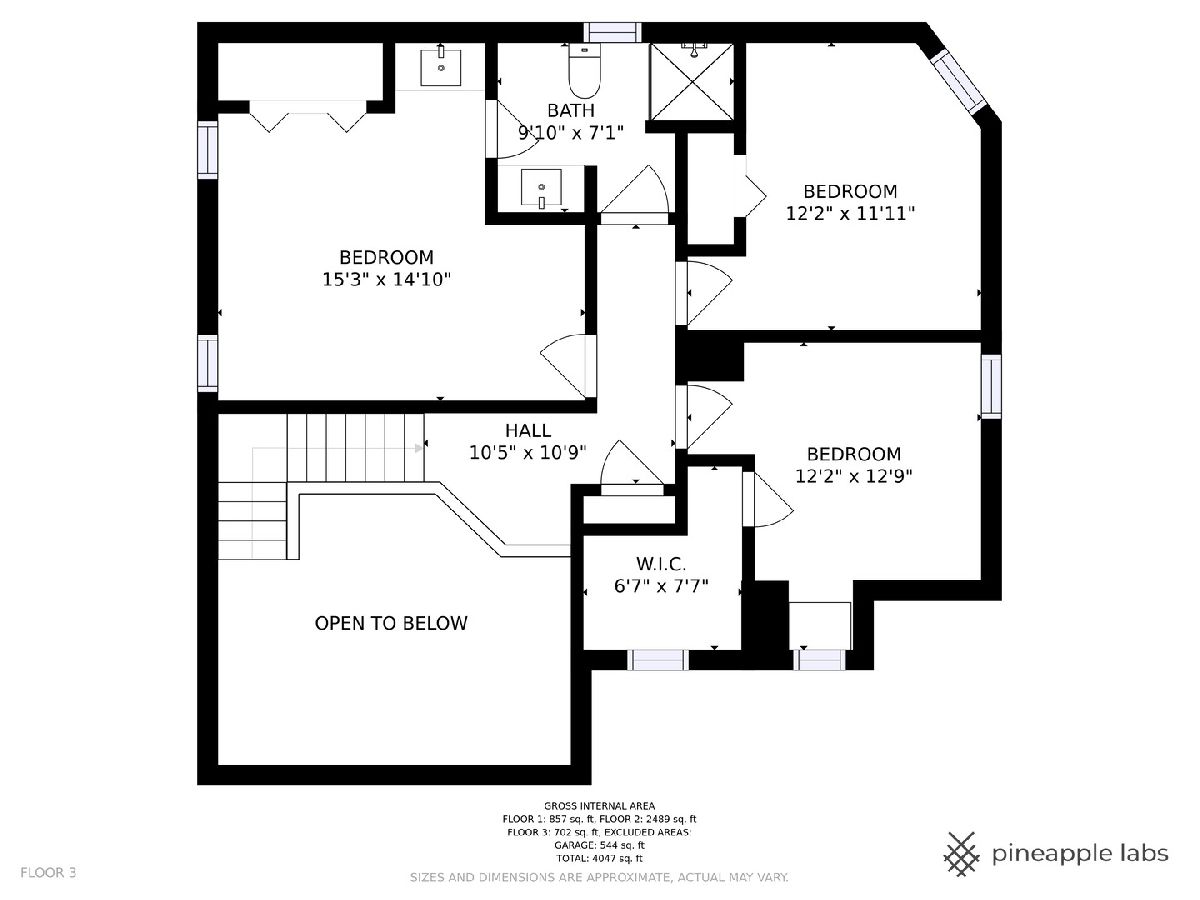
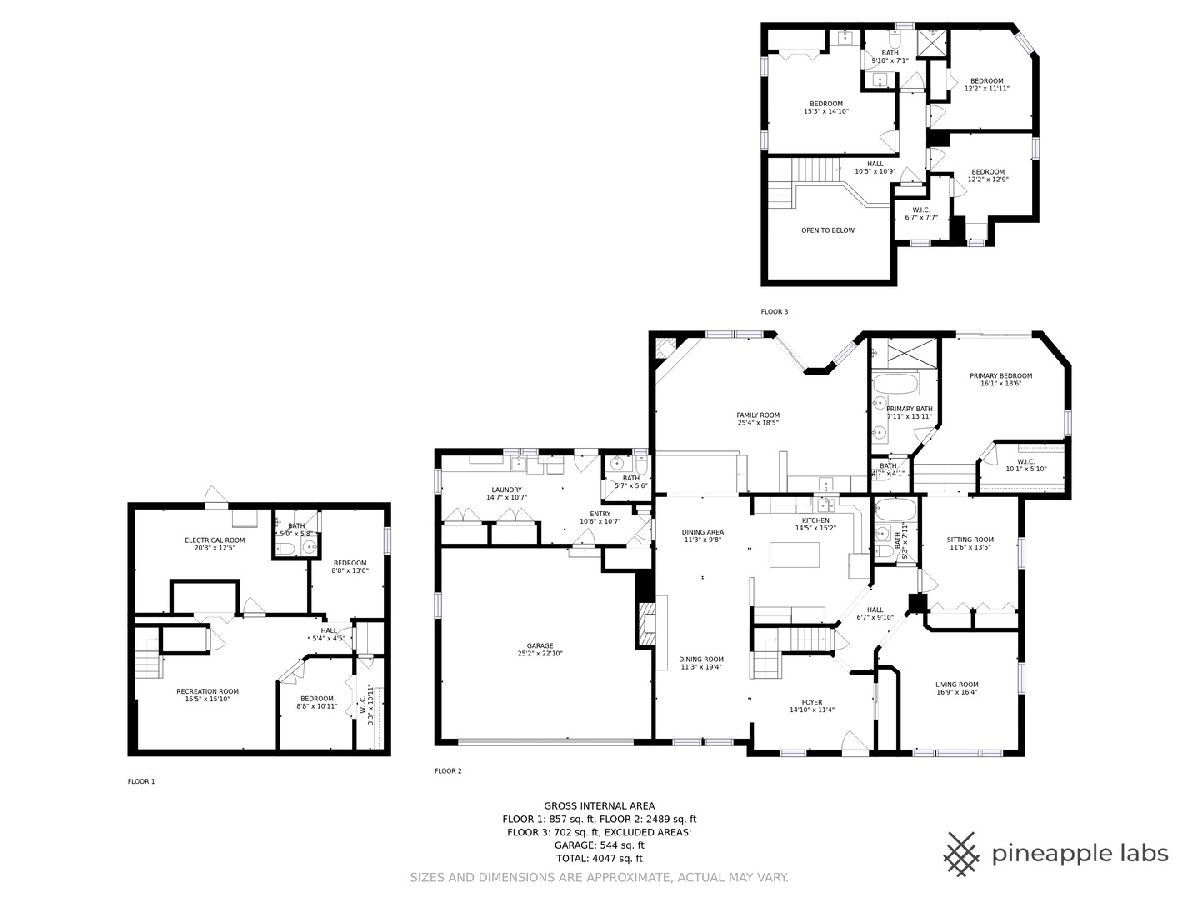
Room Specifics
Total Bedrooms: 6
Bedrooms Above Ground: 4
Bedrooms Below Ground: 2
Dimensions: —
Floor Type: Carpet
Dimensions: —
Floor Type: Carpet
Dimensions: —
Floor Type: Carpet
Dimensions: —
Floor Type: —
Dimensions: —
Floor Type: —
Full Bathrooms: 5
Bathroom Amenities: Separate Shower
Bathroom in Basement: 1
Rooms: Sitting Room,Bedroom 5,Bedroom 6,Recreation Room,Eating Area
Basement Description: Finished,Rec/Family Area,Storage Space
Other Specifics
| 2 | |
| Concrete Perimeter | |
| Asphalt | |
| Patio, Hot Tub, Brick Paver Patio, Outdoor Grill, Fire Pit | |
| — | |
| 50530 | |
| — | |
| Full | |
| Hardwood Floors, First Floor Bedroom, In-Law Arrangement, First Floor Laundry, First Floor Full Bath, Walk-In Closet(s), Granite Counters | |
| Range, Microwave, Dishwasher, Refrigerator, Washer, Dryer, Stainless Steel Appliance(s), Gas Cooktop, Gas Oven | |
| Not in DB | |
| Street Lights, Street Paved | |
| — | |
| — | |
| Gas Log |
Tax History
| Year | Property Taxes |
|---|
Contact Agent
Nearby Similar Homes
Nearby Sold Comparables
Contact Agent
Listing Provided By
Coldwell Banker Realty

