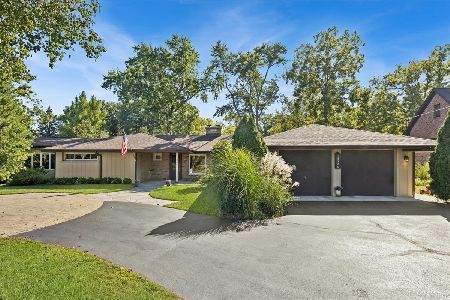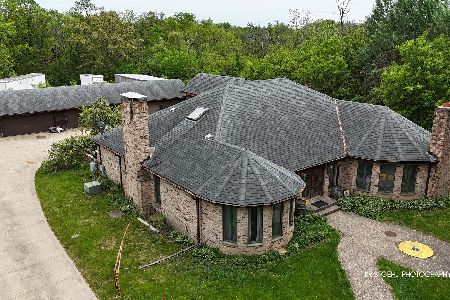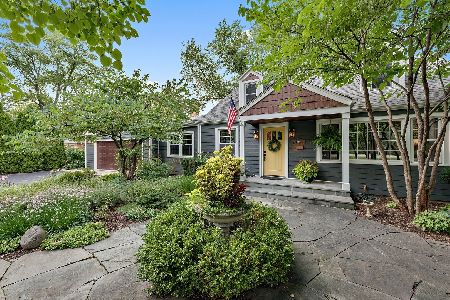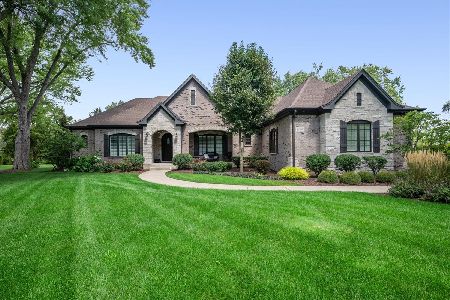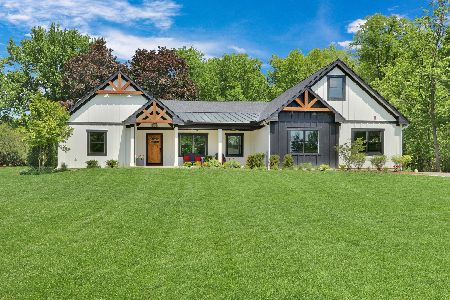16208 Woodbine Circle, Vernon Hills, Illinois 60061
$910,000
|
Sold
|
|
| Status: | Closed |
| Sqft: | 3,735 |
| Cost/Sqft: | $241 |
| Beds: | 4 |
| Baths: | 4 |
| Year Built: | 1959 |
| Property Taxes: | $21,802 |
| Days On Market: | 293 |
| Lot Size: | 1,09 |
Description
*Multiple offers received. No more showings.* Situated on a serene lot that's over an acre, this extraordinary ranch-style home will captivate you from the moment you arrive! Instantly notice the stunning curb appeal as you pull up the winding circular driveway. Step inside to an open-concept floor plan that is overflowing with sunlight. Every room blends seamlessly into the next, making it the ideal layout for both flawless entertaining and comfortable living. Exquisitely designed with a neutral color palette, rich hardwood flooring, large windows and recessed lighting throughout, each room beckons you to sit & stay a while. The gourmet kitchen is a chef's dream, complete with a Butler's pantry with a beverage frig, 42" cabinets and high-end appliances-including a Sub-Zero refrigerator, Miele double oven, Dacor cooktop, and an LG dishwasher. The generously sized eating area, granite countertops, and walk-in pantry complete this culinary masterpiece. The space opens to the family room that has a sliding door leading out to the backyard. The dreamy sunroom is connected to both the family room and kitchen. Bathed in bountiful sunlight, this incredible space is perfect for doing yoga, taking a nap or enjoying the most awe-inspiring sunsets. From there, head outside to your own private backyard oasis. This space features a koi pond, paver patio, large shed, playset, a charming garden studio with electricity and endless green space. Back inside, the main level features an expansive living room with a cozy wood-burning fireplace, vaulted ceilings and a private office. The large dining room provides an elegant space for formal gatherings. The sprawling primary bedroom dazzles with a huge walk-in closet with built-in organizers, a private en suite bath with dual vanities and a door leading out to the backyard. The seamless blend of indoor-outdoor flow is truly profound. The other bedrooms also have large closets with Elfa organizers. Completing the main level is a second full bathroom, powder room and a laundry room with built-in shelving and a utility sink. The lower level is TRULY REMARKABLE! With expansive unfinished areas that provide endless storage- you will never run out of space! Plus, a huge finished area that includes a recreation room with a gas fireplace, wet bar, bedroom with walk in closet, full bathroom and an additional room for a gym, playroom, library, you name it. The basement also has exterior access to the backyard, which is very convenient. But WAIT! There's more! The ONE-OF-A-KIND oversized 3.5+ car garage is something you have to see to believe and is heated by two commercial grade heaters. Here you will find even more storage space including a terrific workshop and stairs leading up to an additional unfinished second level that can easily be converted to finished space. WOW! There are too many incredible details throughout this home to list, including a brand new roof and furnace. Offering an idyllic and peaceful setting just minutes from shopping, dining, entertainment, parks, trails, highway access, and the Metra. Close to the highly rated Stevenson High School and District 103 elementary and middle schools. This home is the ULTIMATE LUXURY and one you don't want to miss!
Property Specifics
| Single Family | |
| — | |
| — | |
| 1959 | |
| — | |
| — | |
| No | |
| 1.09 |
| Lake | |
| — | |
| 0 / Not Applicable | |
| — | |
| — | |
| — | |
| 12275168 | |
| 15101030070000 |
Nearby Schools
| NAME: | DISTRICT: | DISTANCE: | |
|---|---|---|---|
|
Grade School
Laura B Sprague School |
103 | — | |
|
Middle School
Daniel Wright Junior High School |
103 | Not in DB | |
|
High School
Adlai E Stevenson High School |
125 | Not in DB | |
Property History
| DATE: | EVENT: | PRICE: | SOURCE: |
|---|---|---|---|
| 24 Mar, 2025 | Sold | $910,000 | MRED MLS |
| 6 Feb, 2025 | Under contract | $900,000 | MRED MLS |
| 30 Jan, 2025 | Listed for sale | $900,000 | MRED MLS |
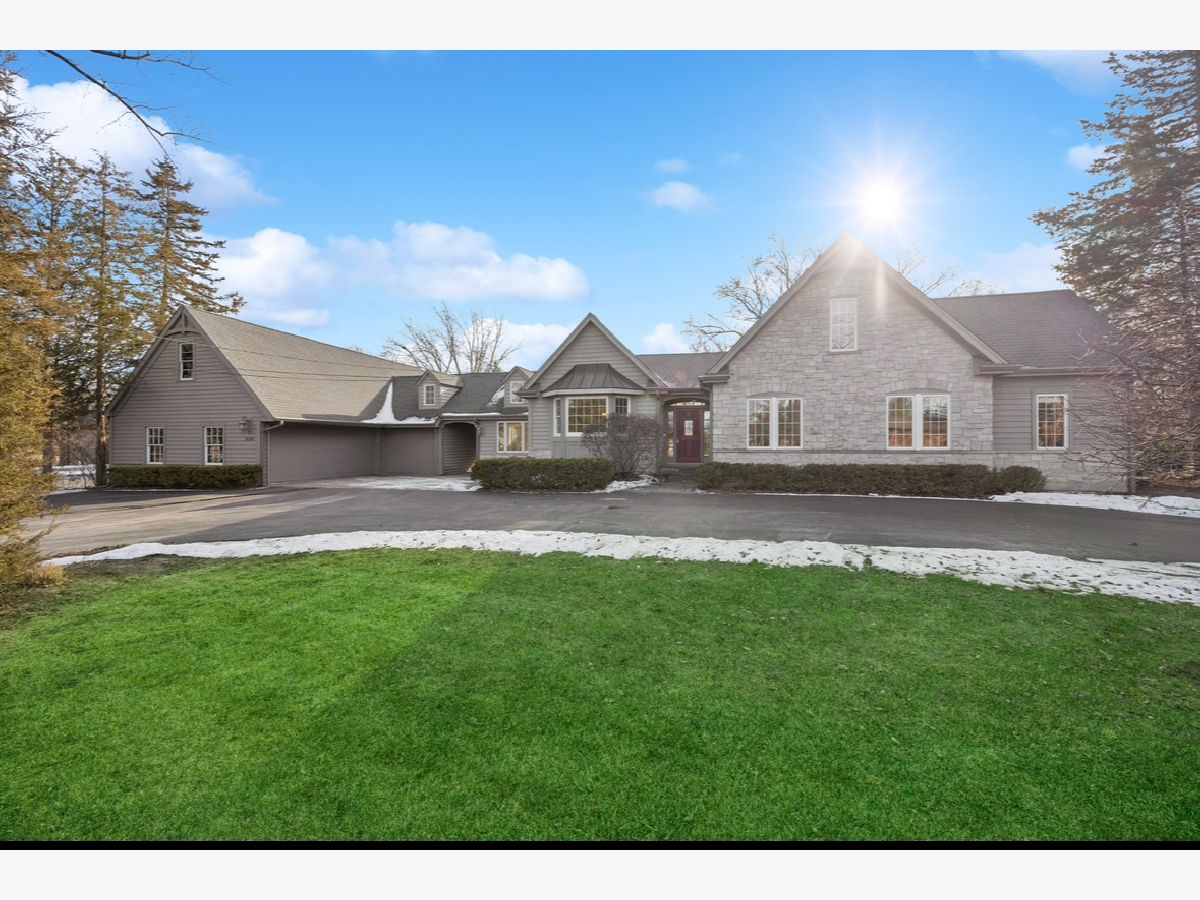





































Room Specifics
Total Bedrooms: 5
Bedrooms Above Ground: 4
Bedrooms Below Ground: 1
Dimensions: —
Floor Type: —
Dimensions: —
Floor Type: —
Dimensions: —
Floor Type: —
Dimensions: —
Floor Type: —
Full Bathrooms: 4
Bathroom Amenities: Separate Shower,Double Sink
Bathroom in Basement: 1
Rooms: —
Basement Description: —
Other Specifics
| 3.5 | |
| — | |
| — | |
| — | |
| — | |
| 131X375X130X357 | |
| Pull Down Stair,Unfinished | |
| — | |
| — | |
| — | |
| Not in DB | |
| — | |
| — | |
| — | |
| — |
Tax History
| Year | Property Taxes |
|---|---|
| 2025 | $21,802 |
Contact Agent
Nearby Similar Homes
Nearby Sold Comparables
Contact Agent
Listing Provided By
Berkshire Hathaway HomeServices Starck Real Estate

