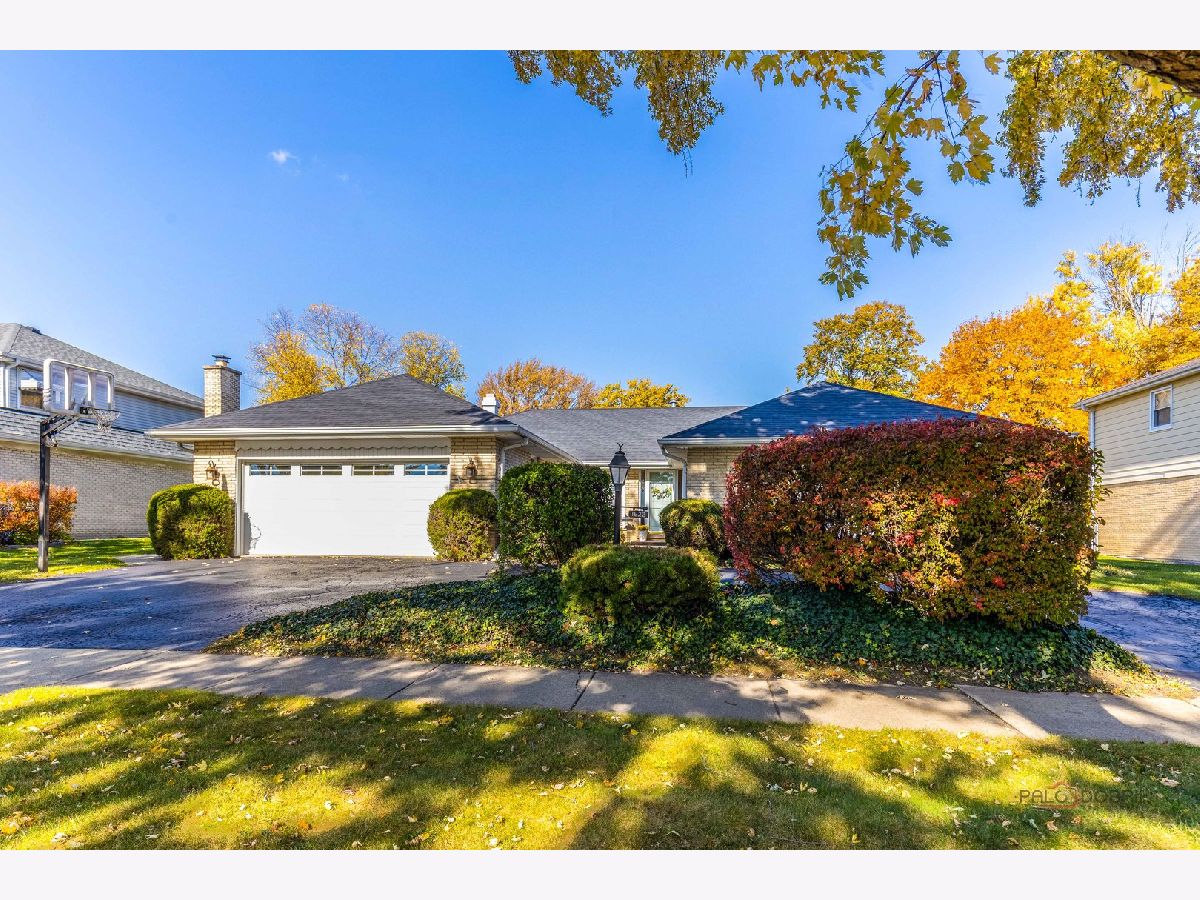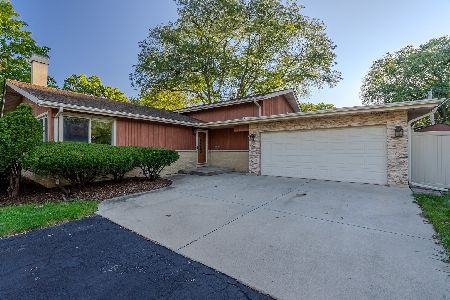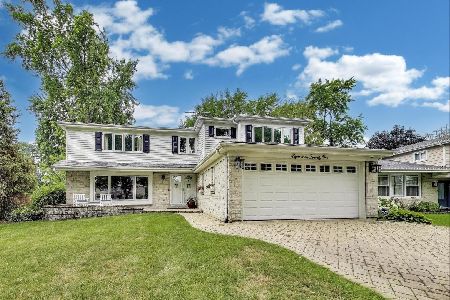1622 Greenwood Drive, Mount Prospect, Illinois 60056
$749,900
|
For Sale
|
|
| Status: | New |
| Sqft: | 2,564 |
| Cost/Sqft: | $292 |
| Beds: | 4 |
| Baths: | 2 |
| Year Built: | 1971 |
| Property Taxes: | $10,981 |
| Days On Market: | 1 |
| Lot Size: | 0,21 |
Description
Beautiful All-Brick Ranch in Desirable Sycamore Square! Impeccably maintained 4-bedroom, 2-bath home offering exceptional features and timeless charm. Enjoy your own private oasis with a stunning heated in-ground pool and built-in spa! Step inside to a warm and inviting layout featuring cathedral ceilings, exposed wood beams, skylights, recessed lighting, and gleaming hardwood floors. The welcoming front patio sets the tone for the home's character and curb appeal. The elegant dining room, highlighted by a striking coffered ceiling, is perfect for hosting gatherings. The spacious living room flows seamlessly to the backyard-your dream outdoor retreat-ideal for entertaining all summer long. The gourmet kitchen is a chef's delight with stainless steel appliances, abundant cabinetry, breakfast bar, and direct access to the built-in, natural gas Broilmaster grill. The adjoining eating area features skylights and a charming wood beam accent. At the heart of the home, the cozy family room boasts an impressive cathedral ceiling with wood beam, fireplace, and French doors leading to the fenced backyard. Escape to your lovely primary suite offering a large walk-in closet and private ensuite bath. Three additional bedrooms and a full bath with whirlpool tub complete the main level. The finished basement expands your living space with a large recreation room showcasing a floor-to-ceiling brick fireplace, laundry area, and plenty of storage. Additional highlights include a circular driveway, backyard shed, newer hot water heater (2024), and furnace (2023). Conveniently located near the train, tollway, shopping, restaurants, and Camp Pine Woods with its walking trails and scenic nature views. This home truly has it all-schedule your private showing today
Property Specifics
| Single Family | |
| — | |
| — | |
| 1971 | |
| — | |
| — | |
| No | |
| 0.21 |
| Cook | |
| Sycamore Square | |
| — / Not Applicable | |
| — | |
| — | |
| — | |
| 12512449 | |
| 03264140250000 |
Nearby Schools
| NAME: | DISTRICT: | DISTANCE: | |
|---|---|---|---|
|
Grade School
Euclid Elementary School |
26 | — | |
|
Middle School
River Trails Middle School |
26 | Not in DB | |
|
High School
John Hersey High School |
214 | Not in DB | |
Property History
| DATE: | EVENT: | PRICE: | SOURCE: |
|---|---|---|---|
| 6 Nov, 2025 | Listed for sale | $749,900 | MRED MLS |



































Room Specifics
Total Bedrooms: 4
Bedrooms Above Ground: 4
Bedrooms Below Ground: 0
Dimensions: —
Floor Type: —
Dimensions: —
Floor Type: —
Dimensions: —
Floor Type: —
Full Bathrooms: 2
Bathroom Amenities: Whirlpool,Separate Shower
Bathroom in Basement: 0
Rooms: —
Basement Description: —
Other Specifics
| 2 | |
| — | |
| — | |
| — | |
| — | |
| 75x120x75x120 | |
| — | |
| — | |
| — | |
| — | |
| Not in DB | |
| — | |
| — | |
| — | |
| — |
Tax History
| Year | Property Taxes |
|---|---|
| 2025 | $10,981 |
Contact Agent
Nearby Similar Homes
Nearby Sold Comparables
Contact Agent
Listing Provided By
RE/MAX Top Performers









