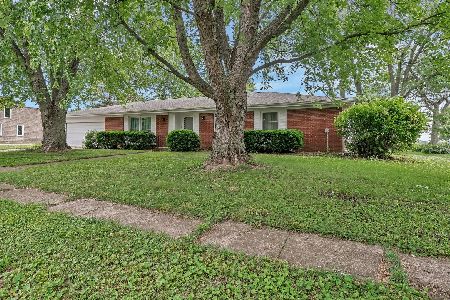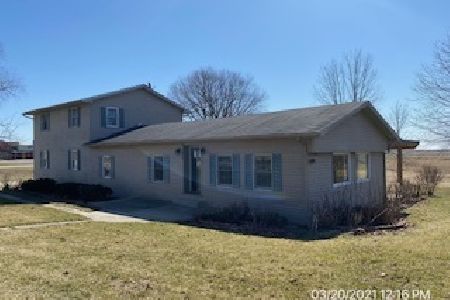1636 4012th Road, Earlville, Illinois 60518
$150,000
|
For Sale
|
|
| Status: | Price Change |
| Sqft: | 2,100 |
| Cost/Sqft: | $71 |
| Beds: | 4 |
| Baths: | 3 |
| Year Built: | 1889 |
| Property Taxes: | $2,366 |
| Days On Market: | 29 |
| Lot Size: | 0,26 |
Description
MOTIVATED SELLERS! BRING US AN OFFER! Spacious 4-bedroom, 2.5-bath home offering over 2,100 sq ft of living space with a flexible layout, full basement, and an oversized 4-car deep garage. Features include a main-level primary suite, upstairs family room with balcony access, sunroom, and large kitchen with appliances replaced within the last 3-4 years. The HVAC system was updated in 2020, and newer carpeting has been installed upstairs. The main-level bath offers a jetted tub and separate shower, and a half bath is conveniently located near the laundry area. This home is being sold AS-IS and does need a little TLC, but offers great potential with solid mechanicals and a generous layout. Located just minutes from downtown Earlville, Route 34, schools, and parks.
Property Specifics
| Single Family | |
| — | |
| — | |
| 1889 | |
| — | |
| — | |
| No | |
| 0.26 |
| — | |
| — | |
| — / Not Applicable | |
| — | |
| — | |
| — | |
| 12506751 | |
| 0811313008 |
Property History
| DATE: | EVENT: | PRICE: | SOURCE: |
|---|---|---|---|
| — | Last price change | $185,000 | MRED MLS |
| 29 Oct, 2025 | Listed for sale | $185,000 | MRED MLS |
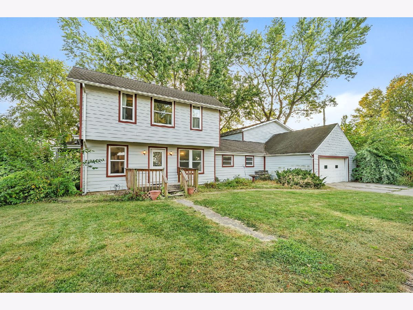
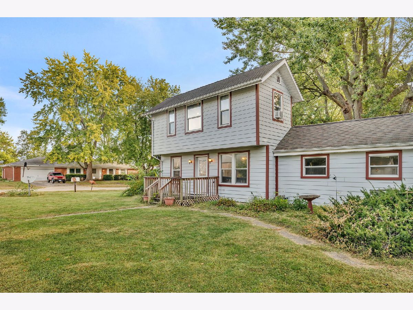
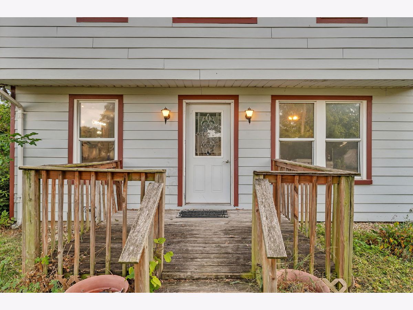
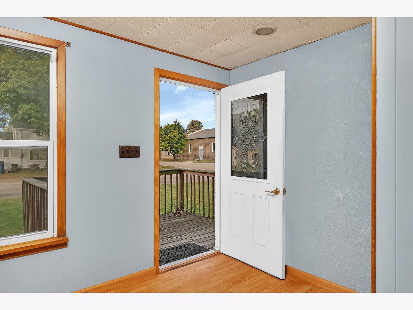
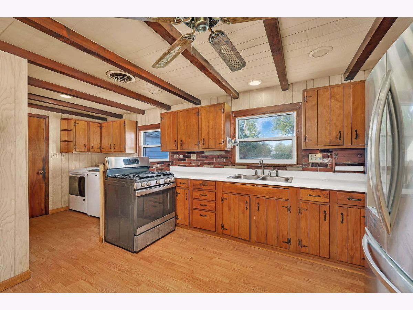
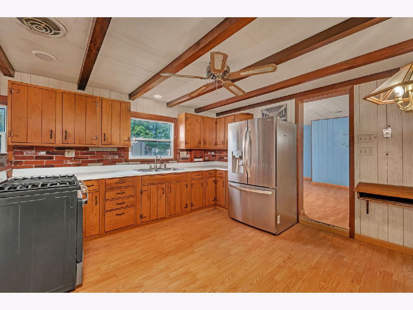
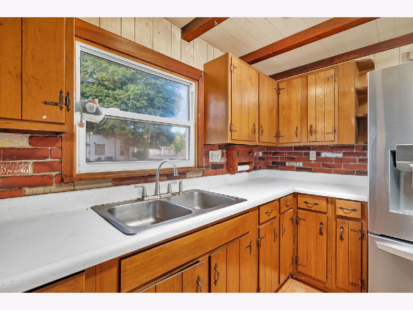
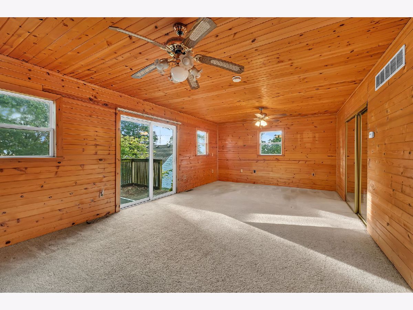
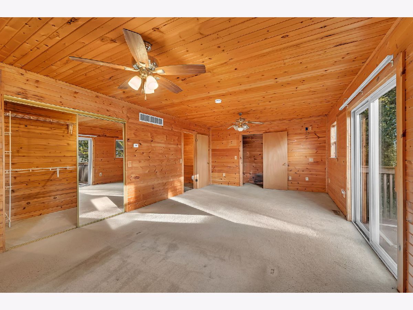
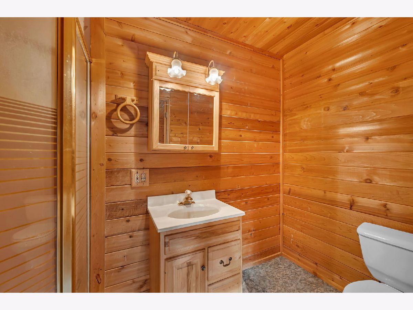
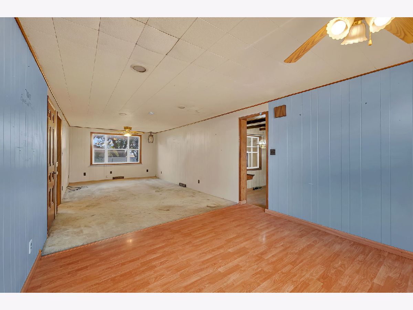
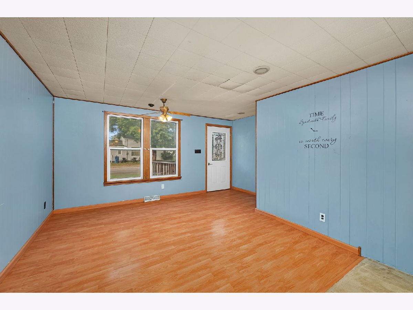
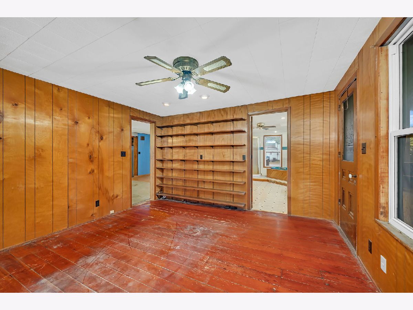
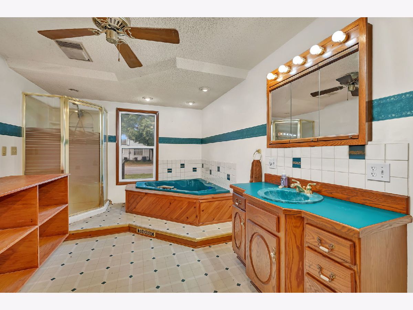
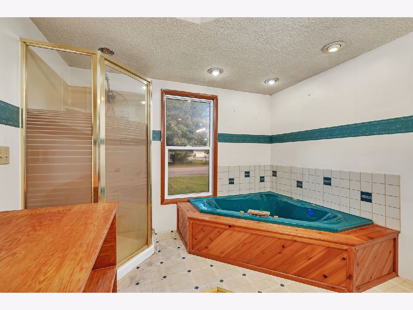
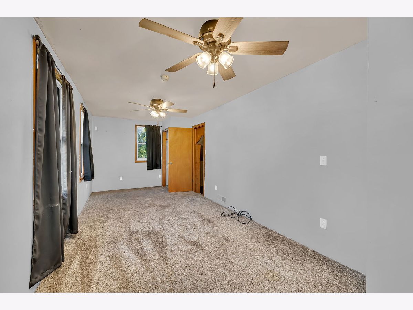
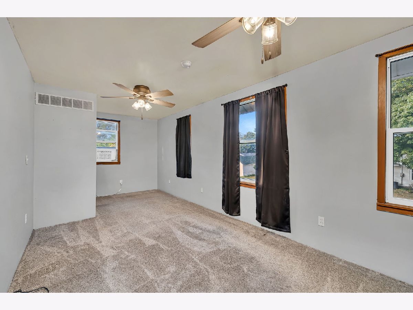
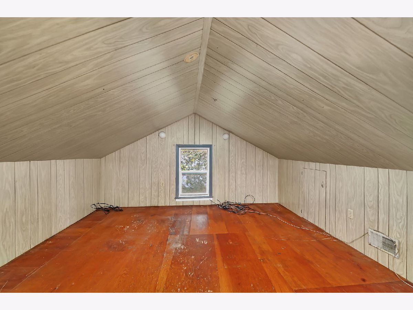
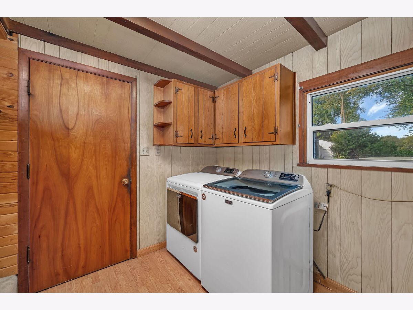
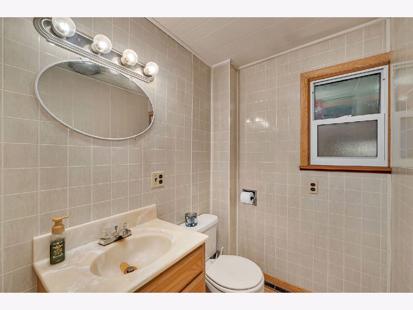
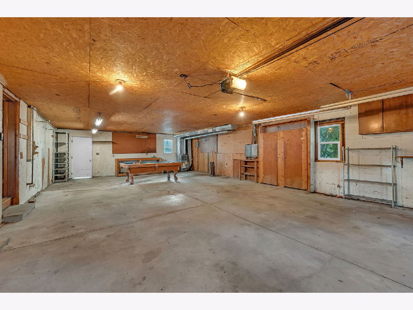
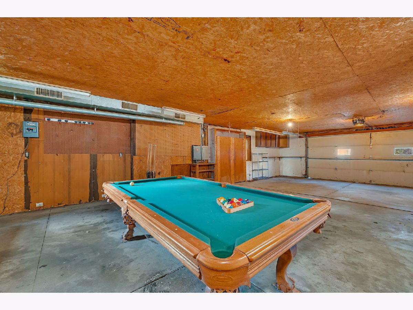
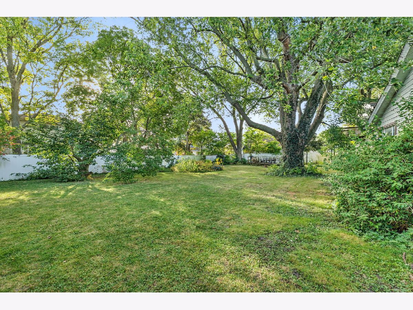
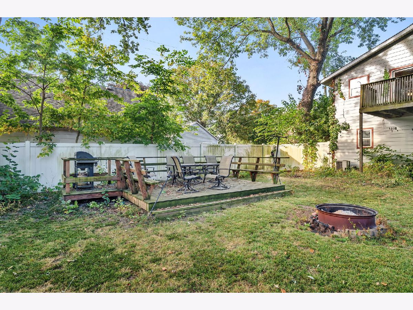
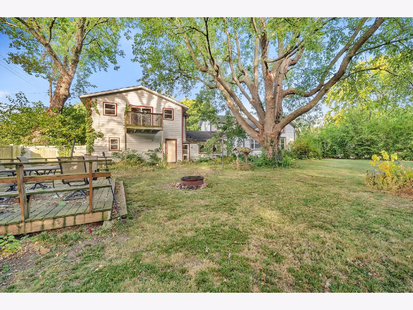
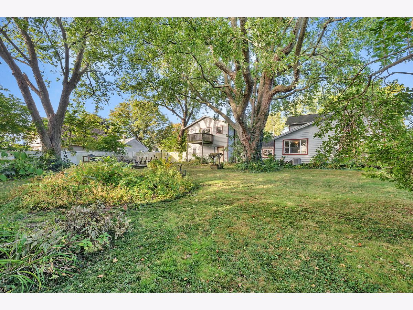
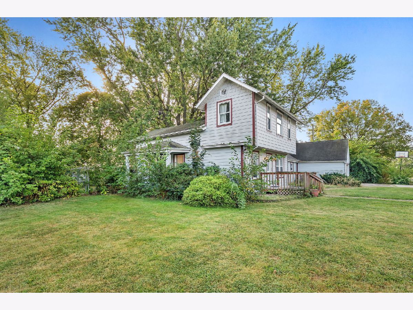
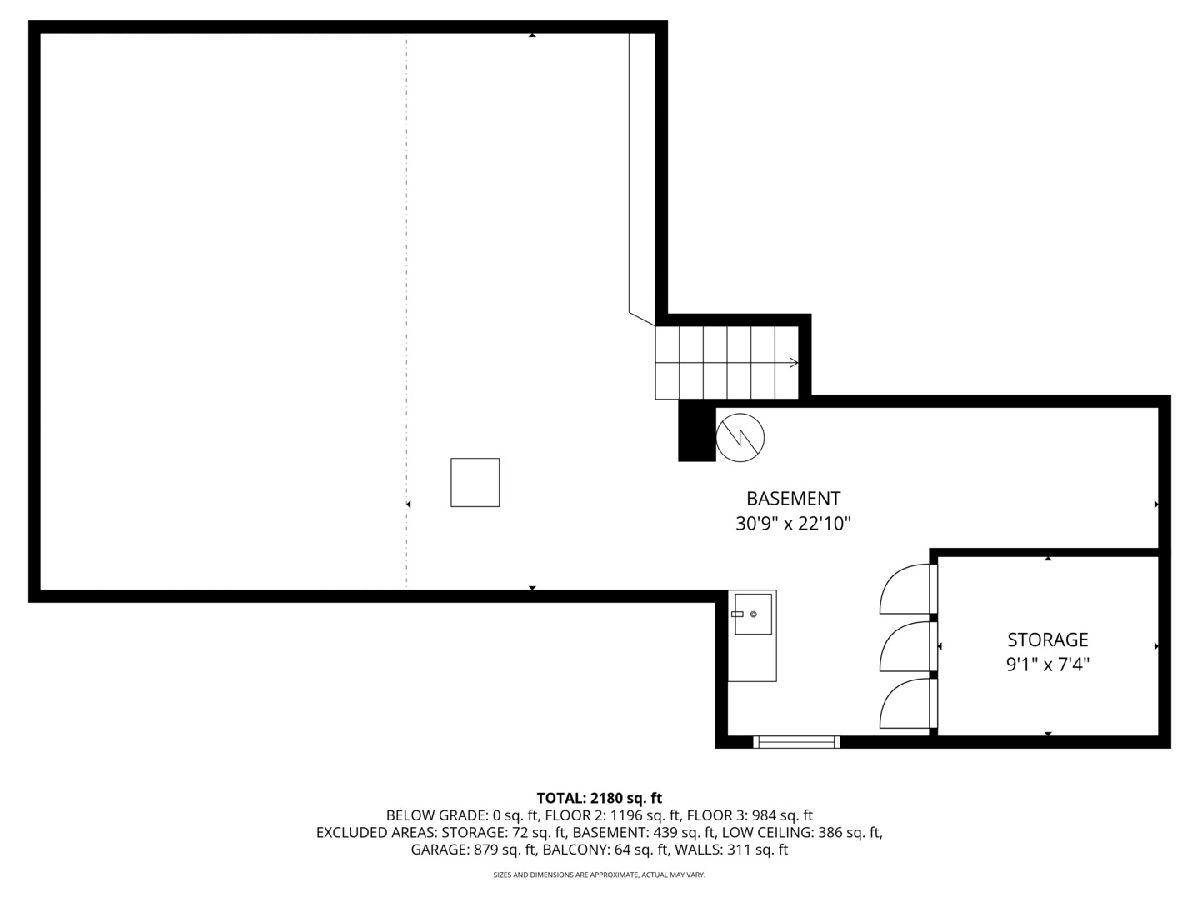
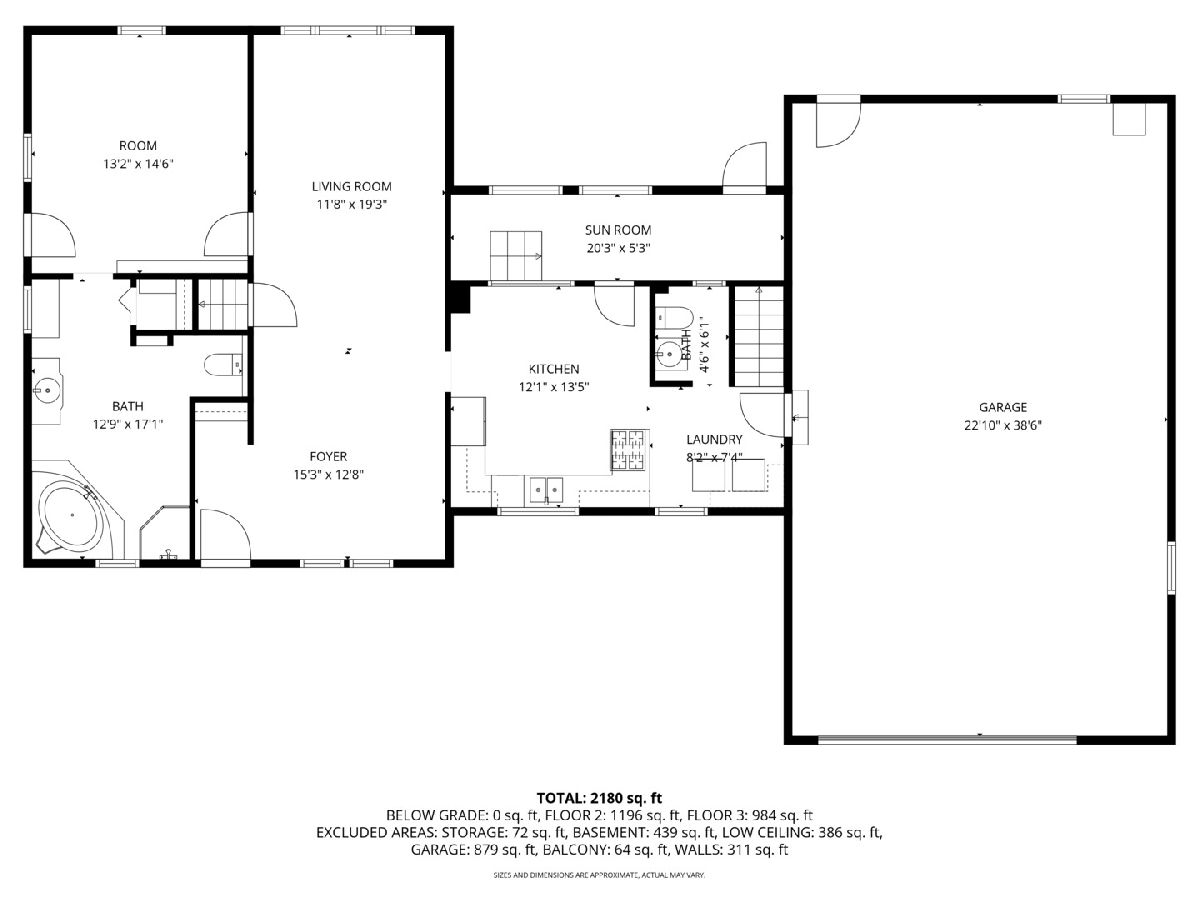
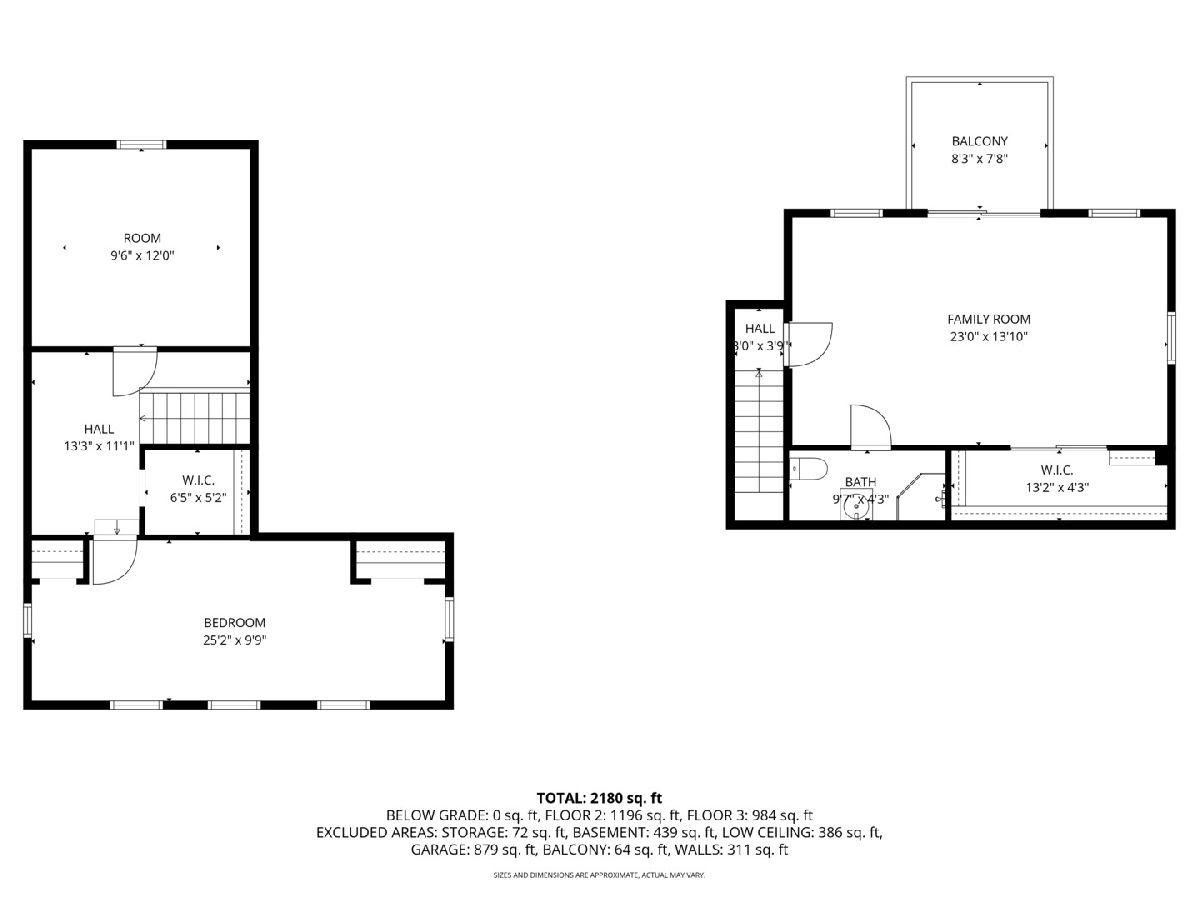
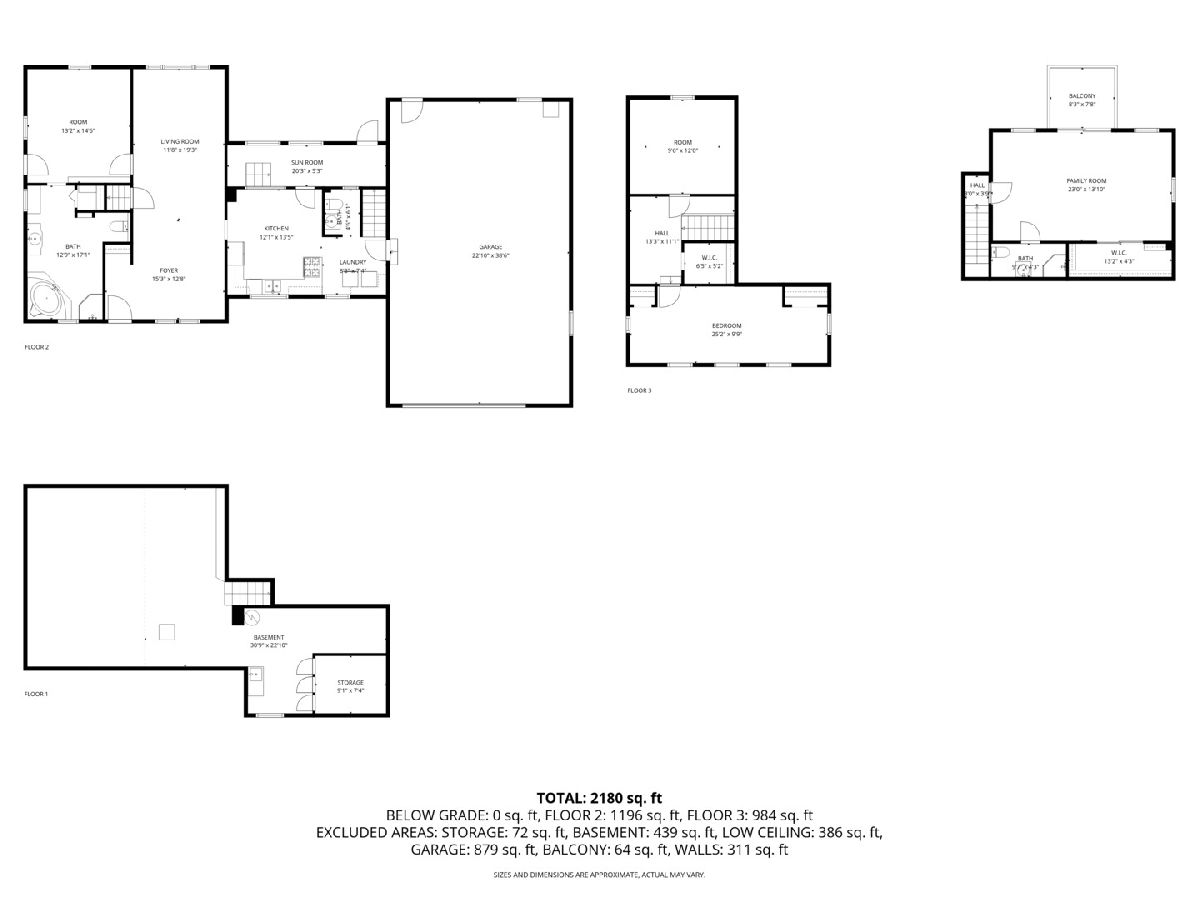
Room Specifics
Total Bedrooms: 4
Bedrooms Above Ground: 4
Bedrooms Below Ground: 0
Dimensions: —
Floor Type: —
Dimensions: —
Floor Type: —
Dimensions: —
Floor Type: —
Full Bathrooms: 3
Bathroom Amenities: —
Bathroom in Basement: 0
Rooms: —
Basement Description: —
Other Specifics
| 4 | |
| — | |
| — | |
| — | |
| — | |
| 112x112 | |
| — | |
| — | |
| — | |
| — | |
| Not in DB | |
| — | |
| — | |
| — | |
| — |
Tax History
| Year | Property Taxes |
|---|---|
| — | $2,366 |
Contact Agent
Nearby Similar Homes
Nearby Sold Comparables
Contact Agent
Listing Provided By
RE/MAX Ultimate Professionals

