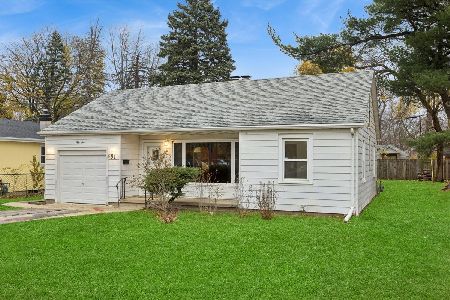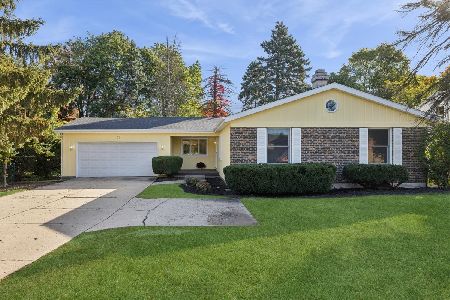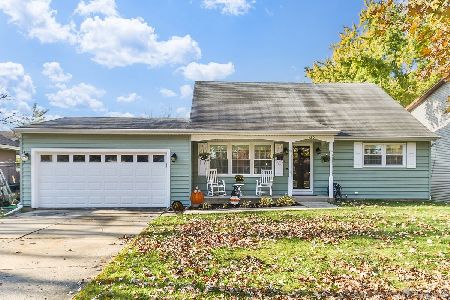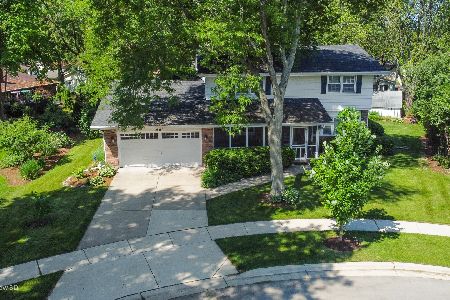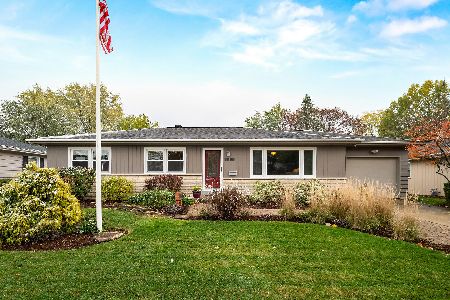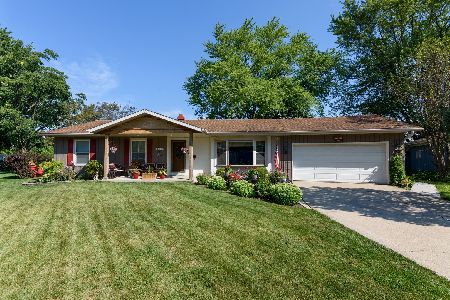1666 Lin Lor Court, Elgin, Illinois 60123
$449,000
|
For Sale
|
|
| Status: | Contingent |
| Sqft: | 2,417 |
| Cost/Sqft: | $186 |
| Beds: | 4 |
| Baths: | 3 |
| Year Built: | 1966 |
| Property Taxes: | $8,972 |
| Days On Market: | 46 |
| Lot Size: | 0,30 |
Description
Welcome to this beautifully maintained 4-bedroom, 2.1-bath home nestled on a quiet cul-de-sac in a sought-after Elgin neighborhood. Step inside to find a spacious main level featuring a bright living room with large windows that fill the home with natural light, a cozy family room with a brick fireplace, and a separate dining room ideal for gatherings. The kitchen offers ample cabinetry, generous counter space, and a huge granite island that's perfect for hosting, creating a welcoming space for friends and family to gather. Upstairs, you'll find four generously sized bedrooms, including a primary suite with a private full bath. The partially finished basement provides versatile living space with a recreation area, bonus room, and plenty of storage. Enjoy the large, beautifully landscaped backyard with a patio-perfect for relaxing or entertaining. Additional highlights include a brand-new roof (2025) with a transferable warranty, convenient main-level laundry, an attached 2-car garage, and hardwood floors throughout much of the home. Located near parks, schools, and shopping with easy access to major roads, this home offers comfort, space, and convenience in one inviting package!
Property Specifics
| Single Family | |
| — | |
| — | |
| 1966 | |
| — | |
| — | |
| No | |
| 0.3 |
| Kane | |
| Country Knolls | |
| — / Not Applicable | |
| — | |
| — | |
| — | |
| 12505840 | |
| 0615153009 |
Nearby Schools
| NAME: | DISTRICT: | DISTANCE: | |
|---|---|---|---|
|
Grade School
Hillcrest Elementary School |
46 | — | |
|
Middle School
Kimball Middle School |
46 | Not in DB | |
|
High School
Larkin High School |
46 | Not in DB | |
Property History
| DATE: | EVENT: | PRICE: | SOURCE: |
|---|---|---|---|
| 4 Nov, 2025 | Under contract | $449,000 | MRED MLS |
| 28 Oct, 2025 | Listed for sale | $449,000 | MRED MLS |
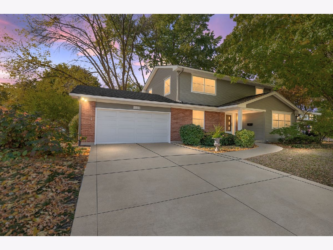
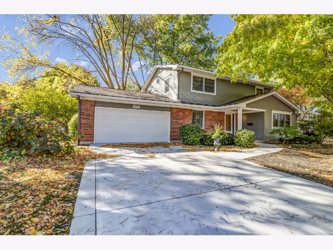
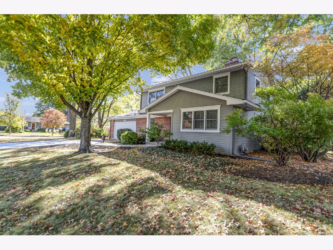
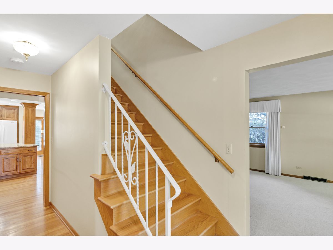
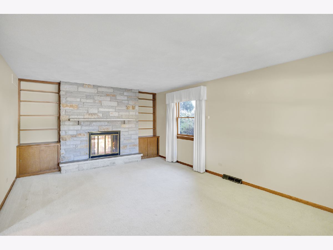
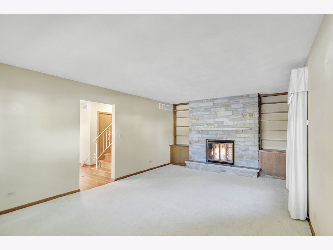
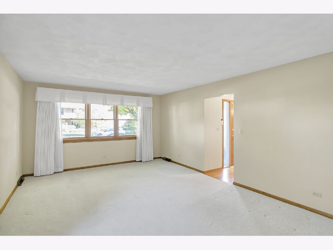
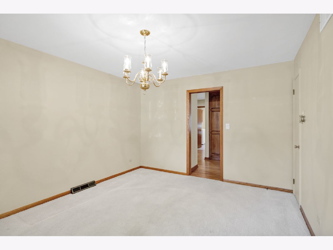
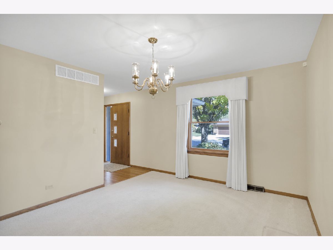
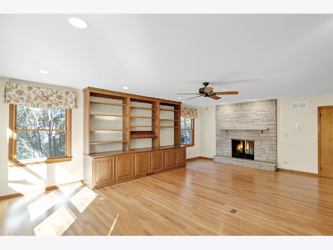
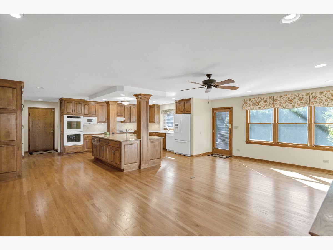
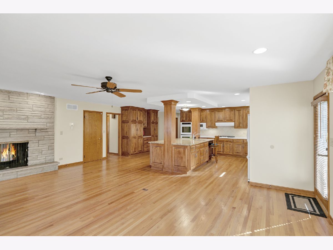
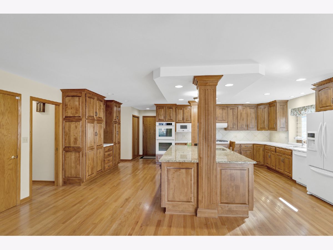
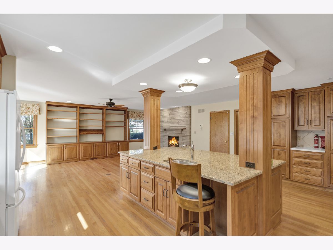
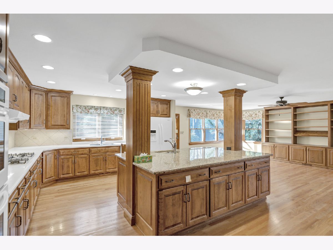
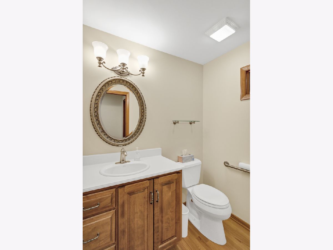
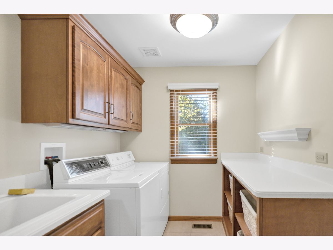
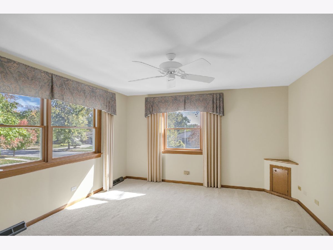
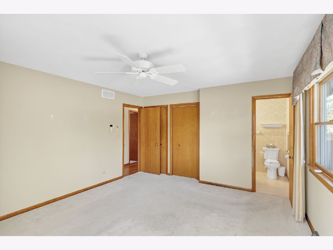
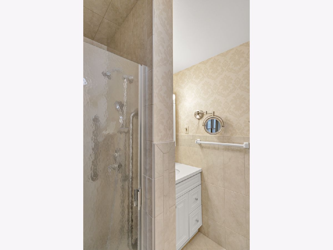
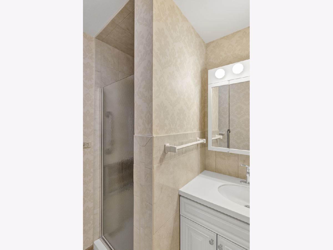
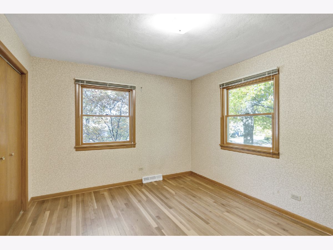
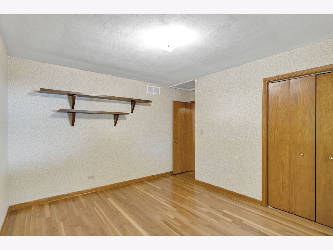
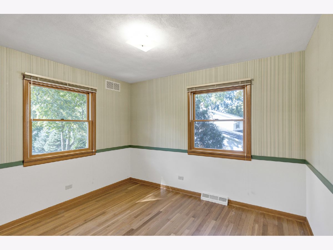
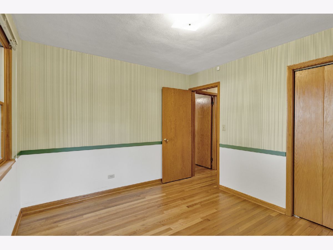
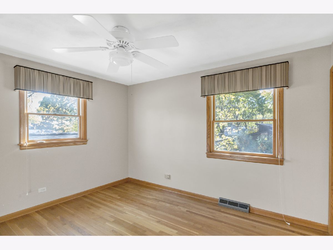
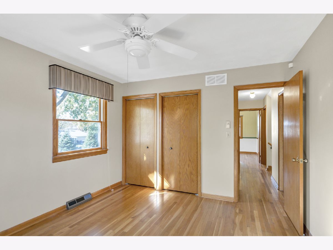
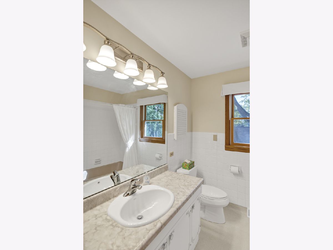
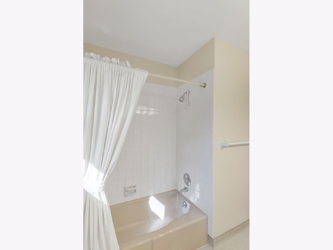
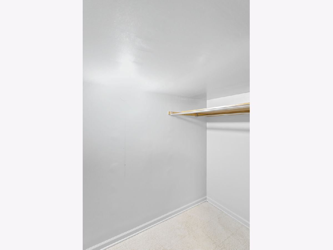
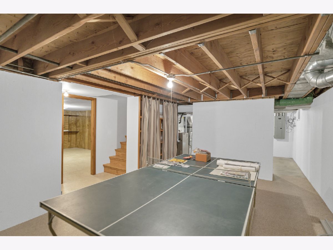
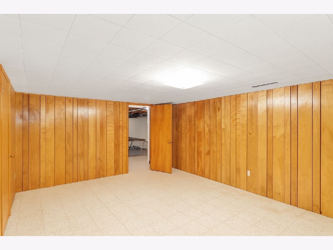
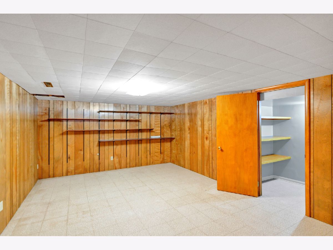
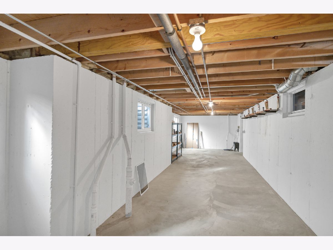
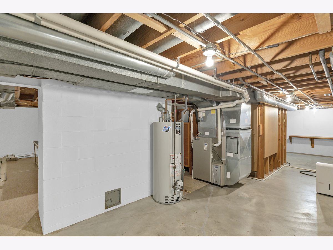
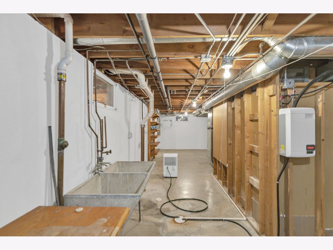
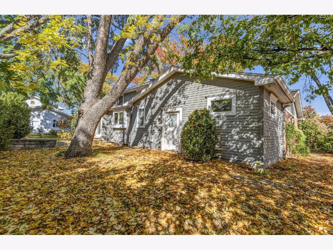
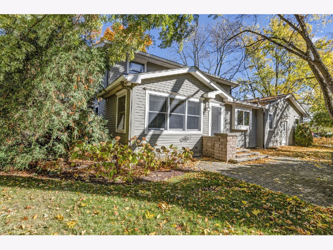
Room Specifics
Total Bedrooms: 4
Bedrooms Above Ground: 4
Bedrooms Below Ground: 0
Dimensions: —
Floor Type: —
Dimensions: —
Floor Type: —
Dimensions: —
Floor Type: —
Full Bathrooms: 3
Bathroom Amenities: Separate Shower
Bathroom in Basement: 0
Rooms: —
Basement Description: —
Other Specifics
| 2 | |
| — | |
| — | |
| — | |
| — | |
| 13035 | |
| — | |
| — | |
| — | |
| — | |
| Not in DB | |
| — | |
| — | |
| — | |
| — |
Tax History
| Year | Property Taxes |
|---|---|
| 2025 | $8,972 |
Contact Agent
Nearby Similar Homes
Nearby Sold Comparables
Contact Agent
Listing Provided By
Legacy Properties, A Sarah Leonard Company, LLC


