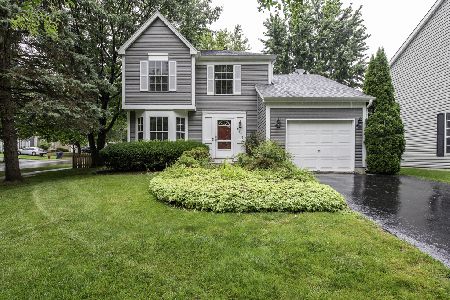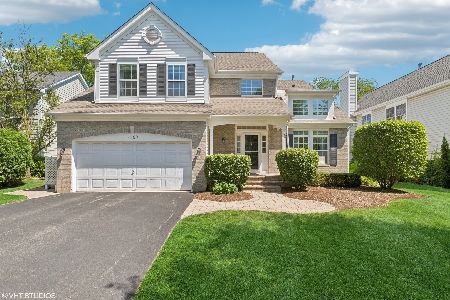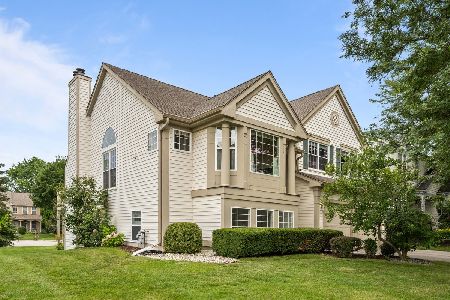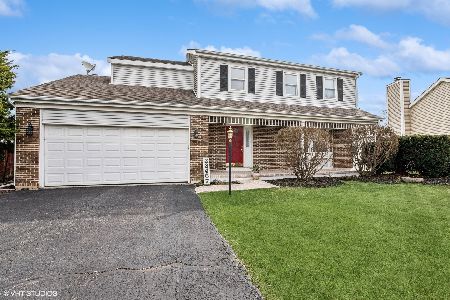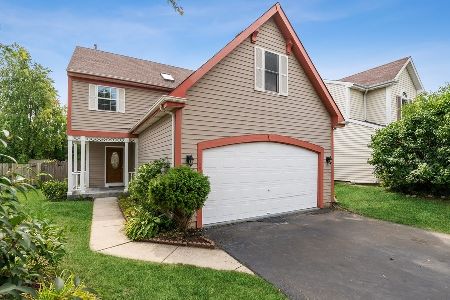16961 Serranda Drive, Libertyville, Illinois 60048
$399,900
|
For Sale
|
|
| Status: | Contingent |
| Sqft: | 0 |
| Cost/Sqft: | — |
| Beds: | 3 |
| Baths: | 3 |
| Year Built: | 1994 |
| Property Taxes: | $9,382 |
| Days On Market: | 28 |
| Lot Size: | 0,00 |
Description
Beautifully updated Libertyville home in Prime Location. Welcome to this stylishly updated home located in the sought-after Hunt Club East community of Libertyville. Featuring modern finishes, an open floor plan, and abundant natural light, this home offers the perfect blend of comfort and function. Step inside to find a bright and airy living room with large windows and fresh, neutral paint throughout. The kitchen has been tastefully renovated with quartz countertops, stainless steel appliances, crisp white cabinetry, and a breakfast bar -- perfect for casual dining or entertaining. The spacious primary suite offers a walk-in closet and an updated en-suite bath with contemporary fixtures. Additional generously sized bedrooms and remodeled bath, plus finished basement offer expansive extra space for living and entertaining. Additional features include laundry room, ample storage space, and an attached garage for convenience. Situated just minutes from downtown Libertyville's charming shops, dining, and the Metra station, this home also offers easy access to major highways, parks, and award-winning schools. Move-in ready -- schedule your private tour today and fall in love with your new home! Agent owned/interest.
Property Specifics
| Single Family | |
| — | |
| — | |
| 1994 | |
| — | |
| — | |
| No | |
| 0 |
| Lake | |
| Hunt Club East | |
| 47 / Monthly | |
| — | |
| — | |
| — | |
| 12444581 | |
| 07283000800000 |
Nearby Schools
| NAME: | DISTRICT: | DISTANCE: | |
|---|---|---|---|
|
Grade School
Woodland Elementary School |
50 | — | |
|
Middle School
Woodland Middle School |
50 | Not in DB | |
|
High School
Warren Township High School |
121 | Not in DB | |
Property History
| DATE: | EVENT: | PRICE: | SOURCE: |
|---|---|---|---|
| 8 Dec, 2014 | Sold | $210,000 | MRED MLS |
| 24 Oct, 2014 | Under contract | $215,000 | MRED MLS |
| 6 Oct, 2014 | Listed for sale | $215,000 | MRED MLS |
| 15 Aug, 2025 | Under contract | $399,900 | MRED MLS |
| 12 Aug, 2025 | Listed for sale | $399,900 | MRED MLS |
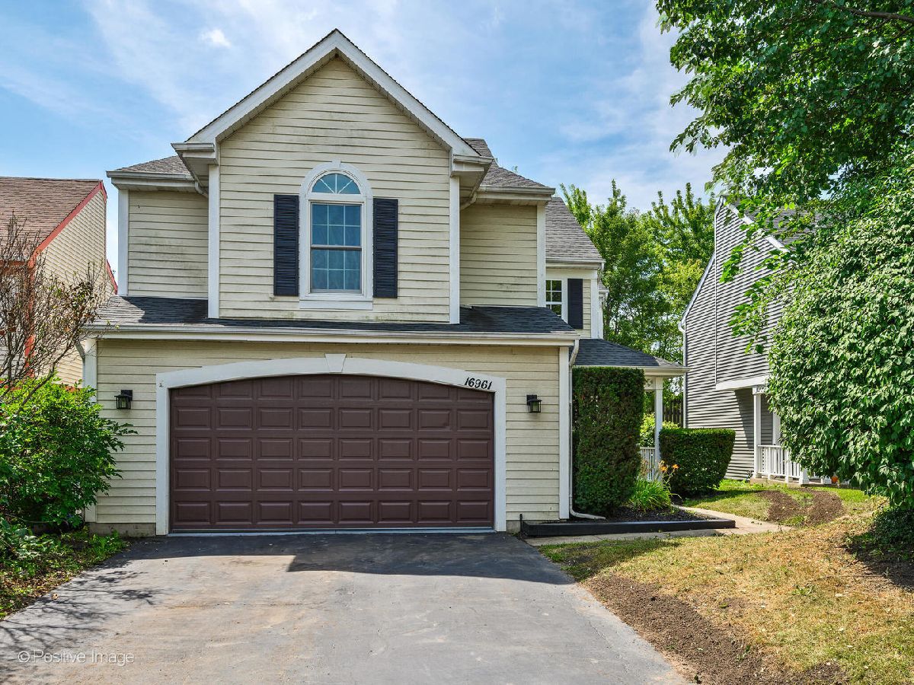







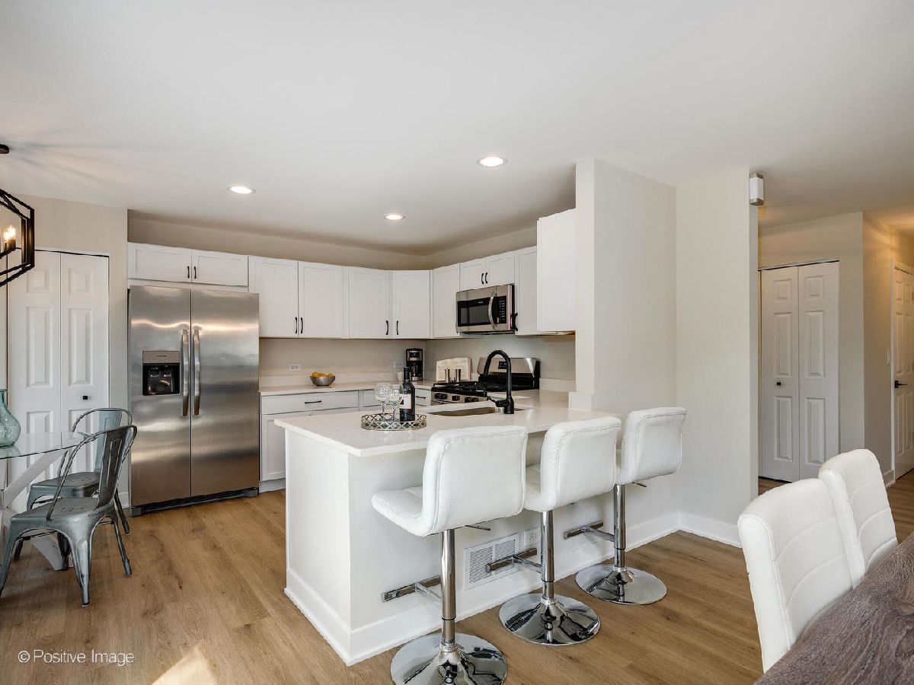




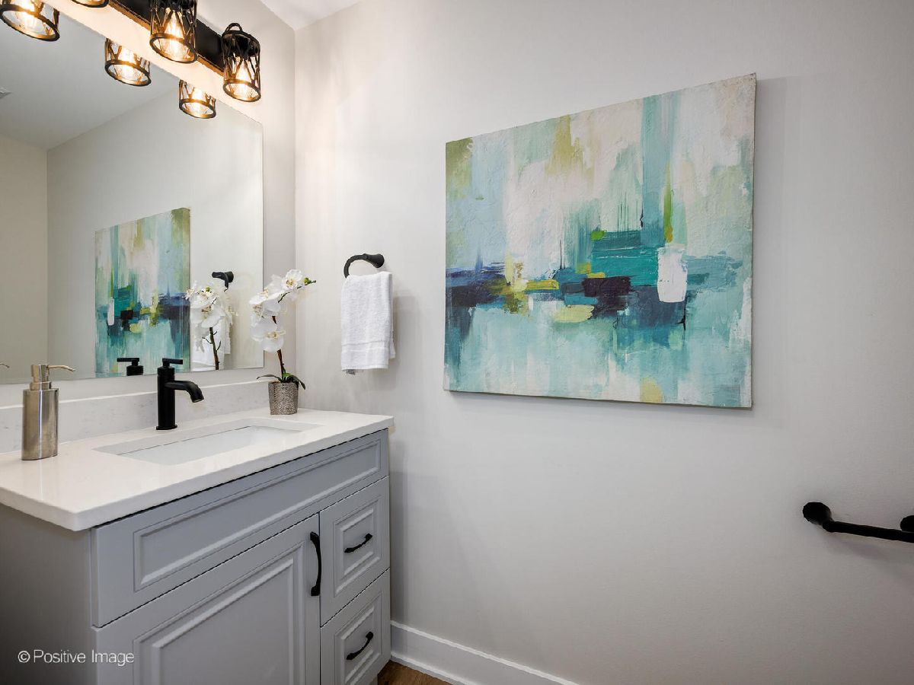



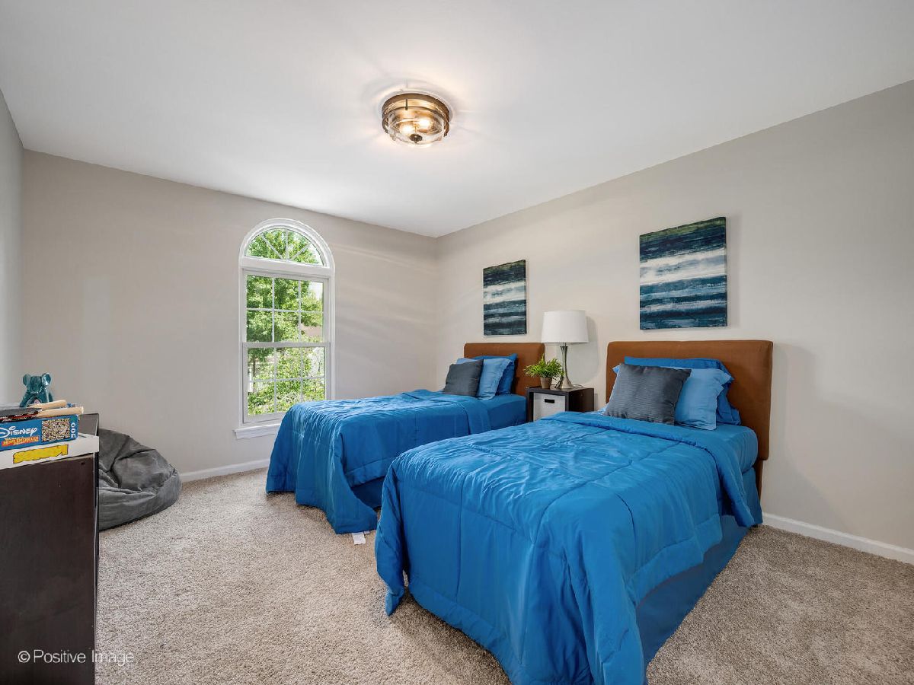

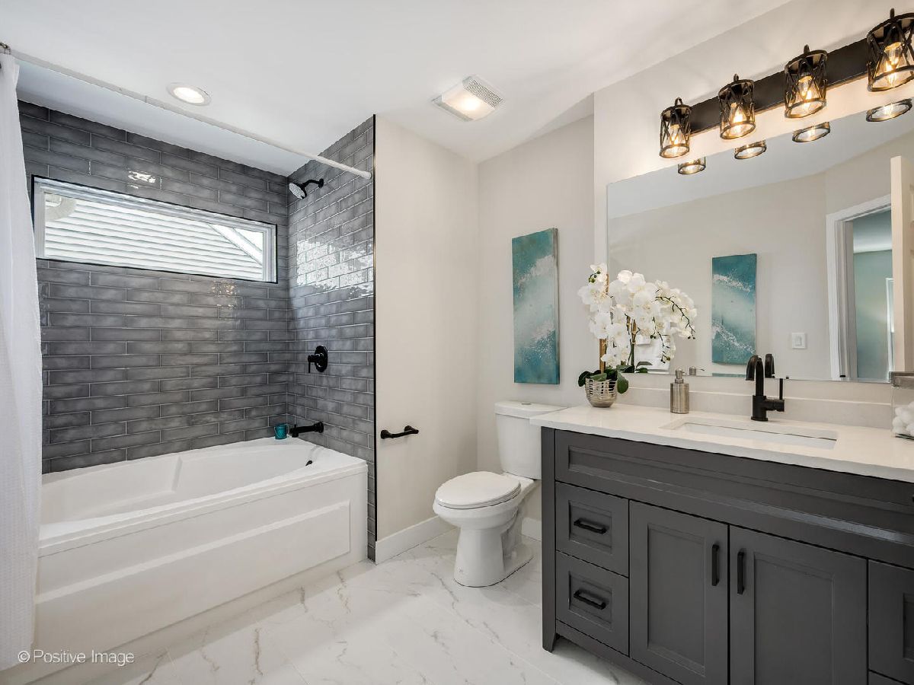



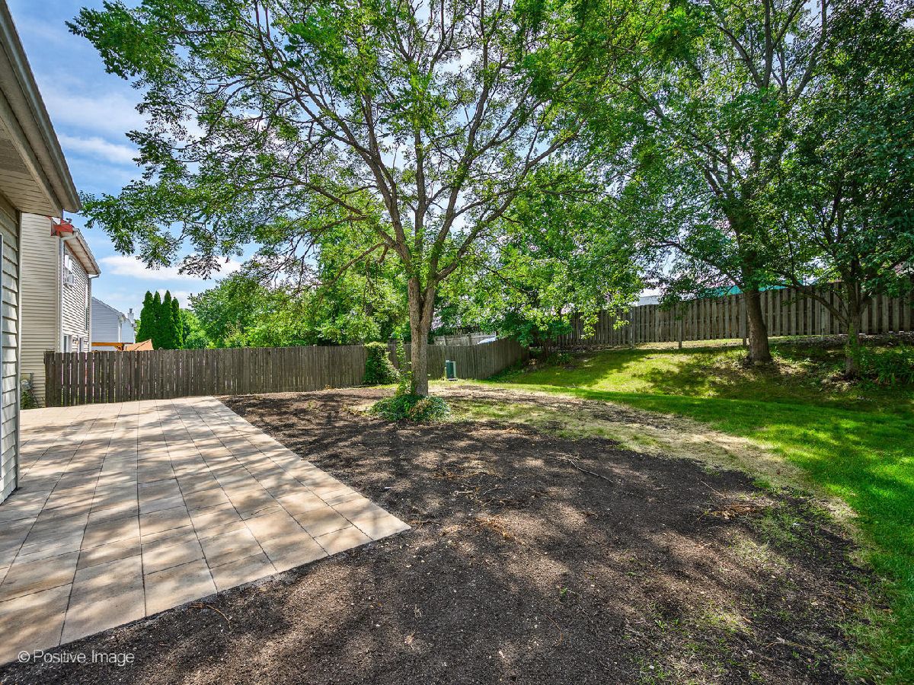


Room Specifics
Total Bedrooms: 3
Bedrooms Above Ground: 3
Bedrooms Below Ground: 0
Dimensions: —
Floor Type: —
Dimensions: —
Floor Type: —
Full Bathrooms: 3
Bathroom Amenities: Soaking Tub
Bathroom in Basement: 0
Rooms: —
Basement Description: —
Other Specifics
| 2 | |
| — | |
| — | |
| — | |
| — | |
| 47 X 126 | |
| — | |
| — | |
| — | |
| — | |
| Not in DB | |
| — | |
| — | |
| — | |
| — |
Tax History
| Year | Property Taxes |
|---|---|
| 2014 | $6,162 |
| 2025 | $9,382 |
Contact Agent
Nearby Similar Homes
Nearby Sold Comparables
Contact Agent
Listing Provided By
Jameson Sotheby's International Realty


