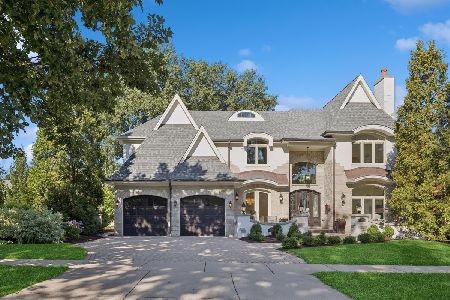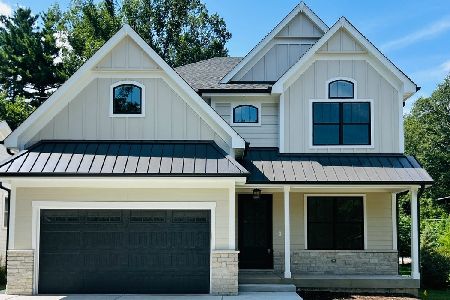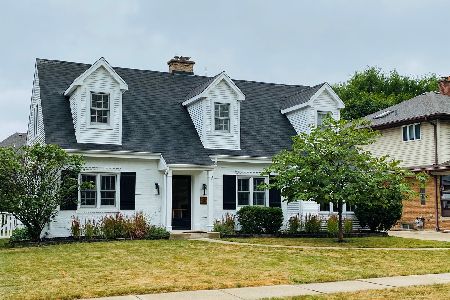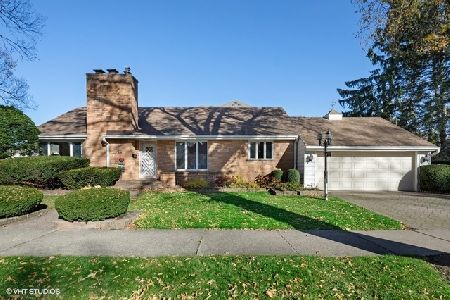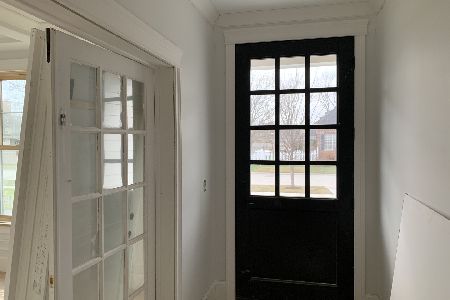170 Fairview Avenue, Elmhurst, Illinois 60126
$899,900
|
For Sale
|
|
| Status: | New |
| Sqft: | 2,900 |
| Cost/Sqft: | $310 |
| Beds: | 4 |
| Baths: | 3 |
| Year Built: | 1938 |
| Property Taxes: | $12,622 |
| Days On Market: | 0 |
| Lot Size: | 0,00 |
Description
Classic Charm Meets Modern Comfort in this updated Cape Cod home nestled in the highly coveted College View neighborhood. Beautifully maintained, this home boasts amazing curb appeal and is situated on a quiet block in a prime location. Step inside and you'll be greeted by stunning hardwood floors and a palette of neutral paint colors that flow seamlessly throughout the home. The living area is highlighted by a beautifully refaced and repainted fireplace adorned with a custom mantle and enhanced with newly added recessed lighting. A thoughtfully designed first floor includes two versatile rooms that can serve as bedrooms, offices, or playrooms, alongside a full bathroom for convenience. The heart of this home is its open-concept kitchen and dining area, ideal for both daily living and entertaining. With updated appliances and ample seating and counter space, it's sure to impress. Upstairs, you'll find a generous primary suite complete with an attached bathroom featuring a large walk-in shower, dual vanity, and a separate water closet. An additional two bedrooms and a hallway bathroom complete this level. The finished basement is a true retreat. A portion of the basement provides a gathering space to watch a big game or movie on the TV projector and screen, while still leaving plenty of room for kids to play. It also includes a spacious laundry room with abundant storage space. Outdoor living is equally impressive with a professionally landscaped, fully fenced backyard. The expanded concrete patio, completed in 2024, offers an ideal space for entertaining, while the recently redone attached screened-in porch, completed in 2025, provides a cozy spot to relax, rain or shine. The hard-to-find 2.5 car garage fulfills many wish lists. Recent updates include a new garage roof (2020), new custom columns on the front facade (2022), a new basement furnace (2024), new light fixtures (2020-2021), and custom blinds (2021) throughout the home. Located within walking distance to downtown Elmhurst, Elmhurst Crossing, Spring Road restaurants and shops, this one-of-a-kind home offers a perfect blend of vintage character and modern updates.
Property Specifics
| Single Family | |
| — | |
| — | |
| 1938 | |
| — | |
| — | |
| No | |
| — |
| — | |
| College View | |
| 0 / Not Applicable | |
| — | |
| — | |
| — | |
| 12516323 | |
| 0602302019 |
Nearby Schools
| NAME: | DISTRICT: | DISTANCE: | |
|---|---|---|---|
|
Grade School
Hawthorne Elementary School |
205 | — | |
|
Middle School
Sandburg Middle School |
205 | Not in DB | |
|
High School
York Community High School |
205 | Not in DB | |
Property History
| DATE: | EVENT: | PRICE: | SOURCE: |
|---|---|---|---|
| 22 Oct, 2008 | Sold | $500,000 | MRED MLS |
| 2 Sep, 2008 | Under contract | $539,900 | MRED MLS |
| — | Last price change | $554,900 | MRED MLS |
| 28 Jan, 2008 | Listed for sale | $589,900 | MRED MLS |
| 28 Aug, 2020 | Sold | $649,900 | MRED MLS |
| 14 Jul, 2020 | Under contract | $649,900 | MRED MLS |
| 13 Jul, 2020 | Listed for sale | $649,900 | MRED MLS |
| 14 Nov, 2025 | Listed for sale | $899,900 | MRED MLS |
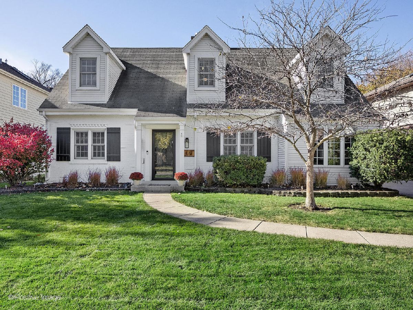



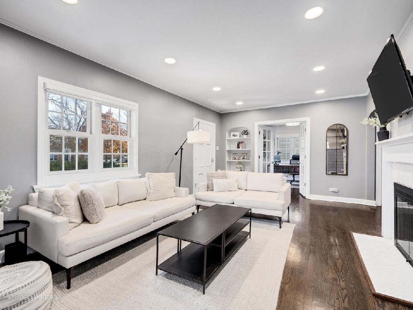
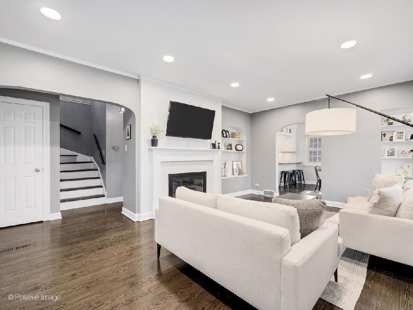
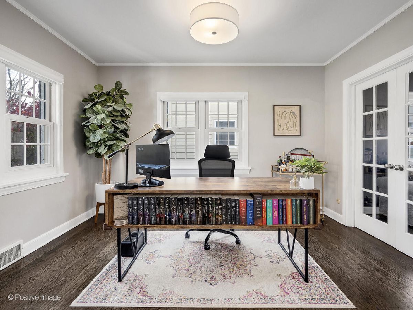
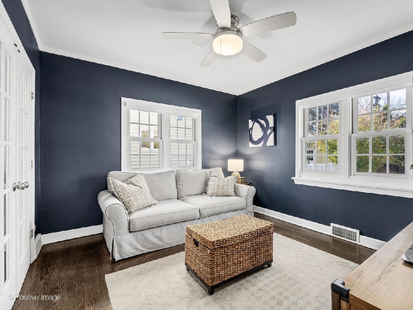
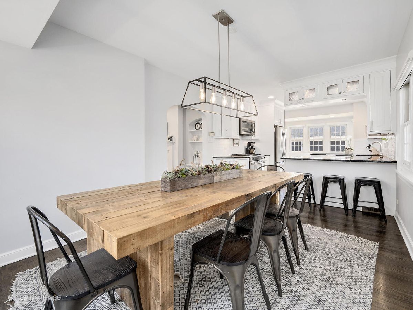
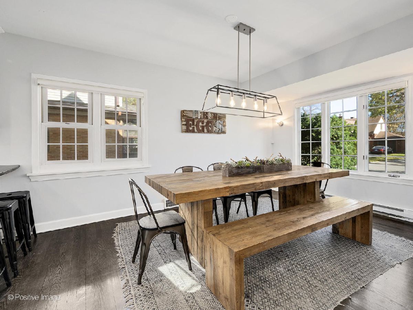

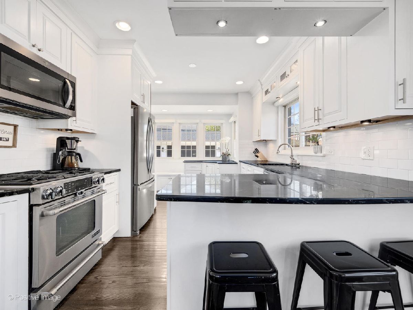

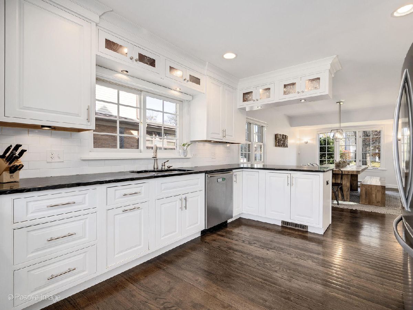
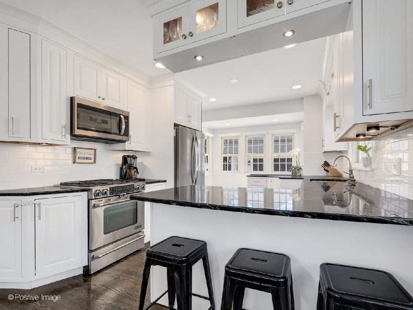
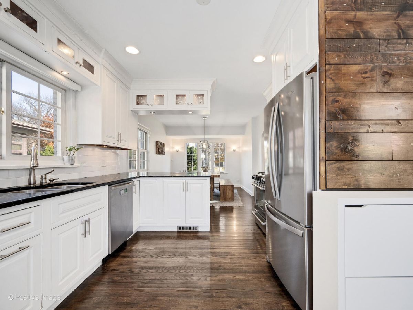

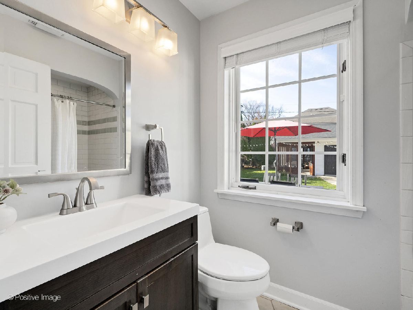
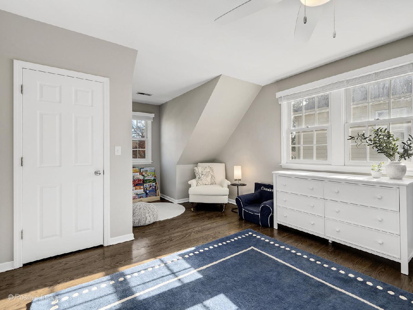
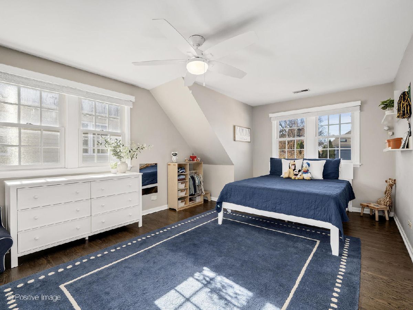
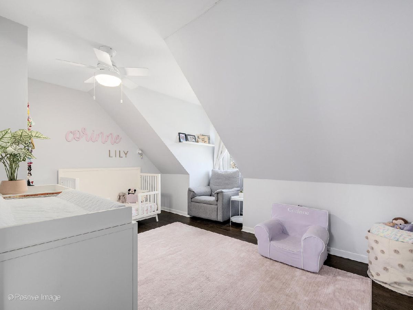
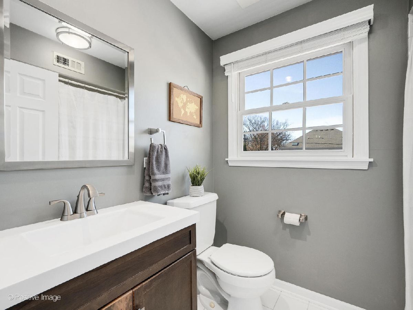

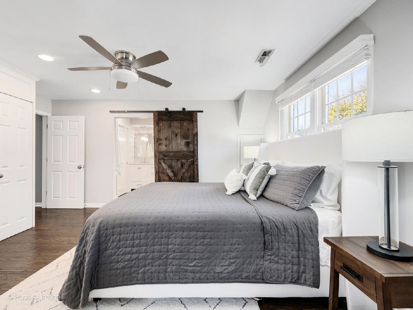
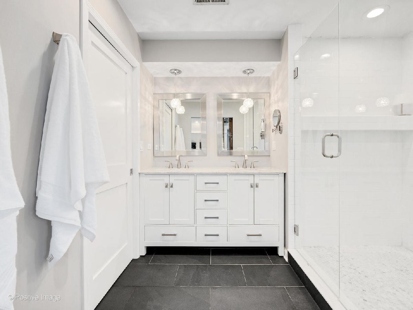
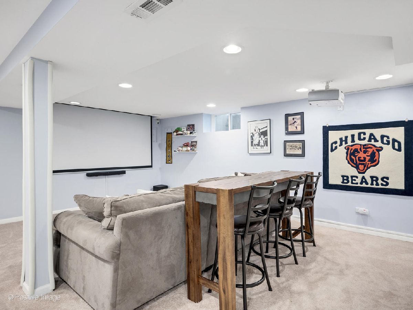
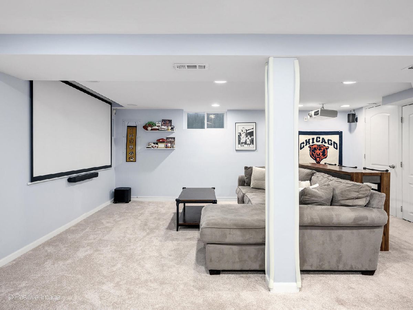
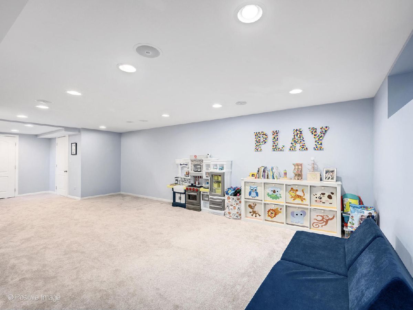
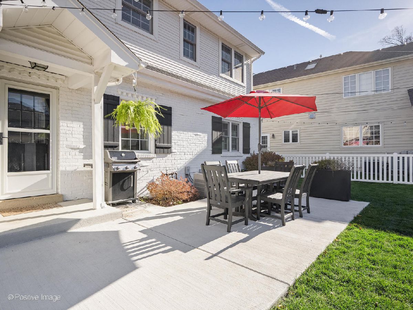
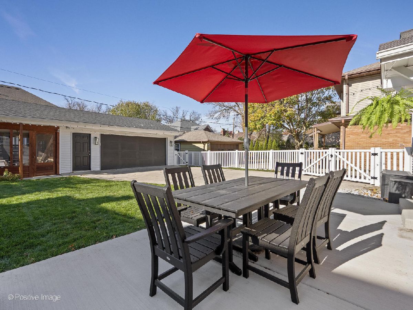
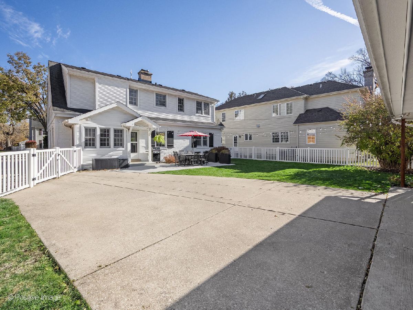
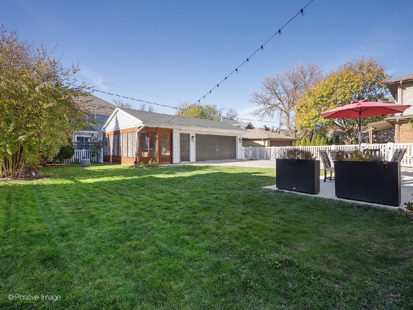
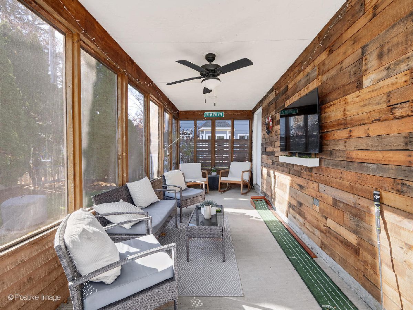
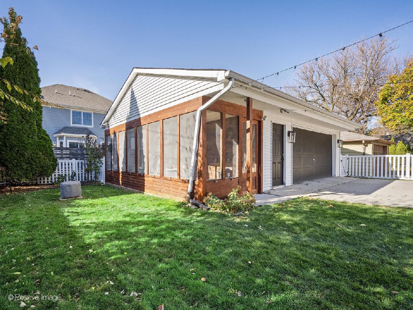
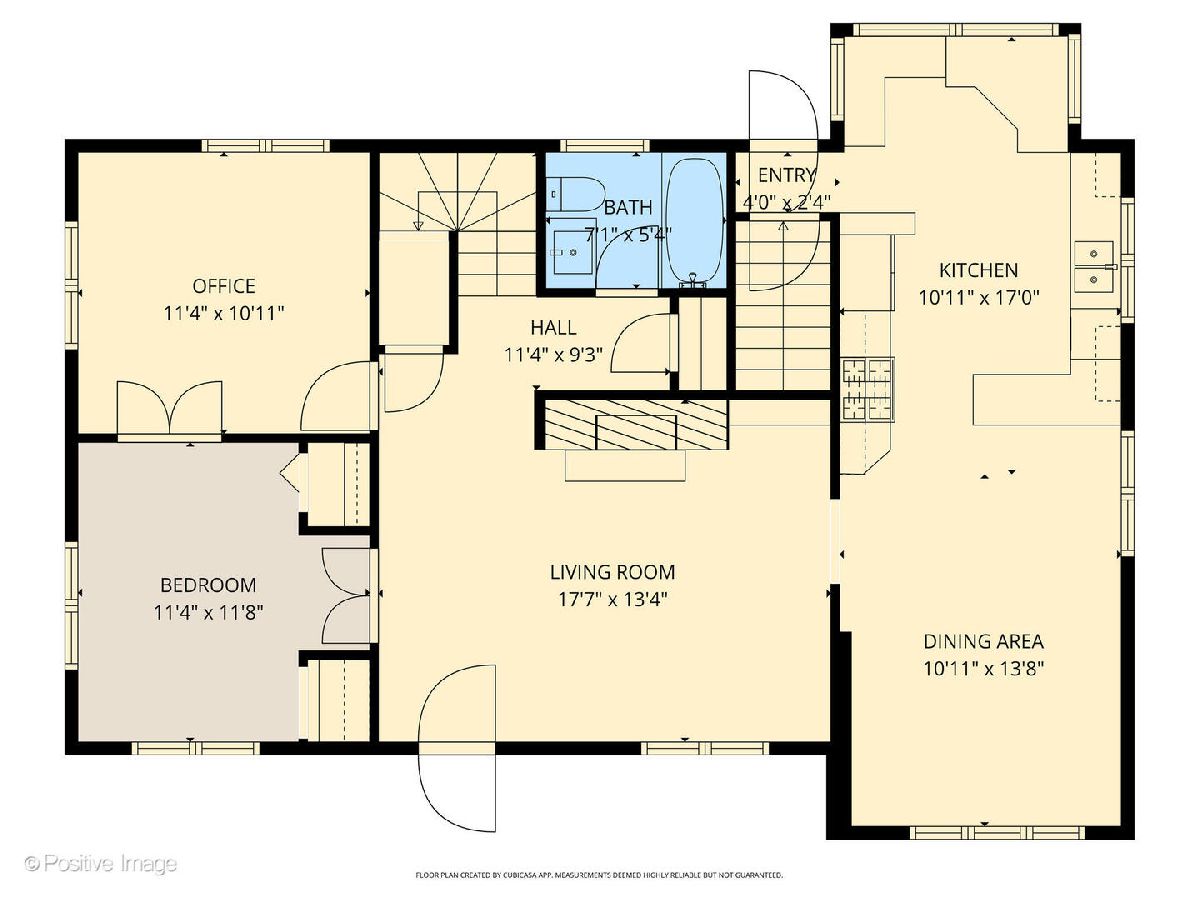
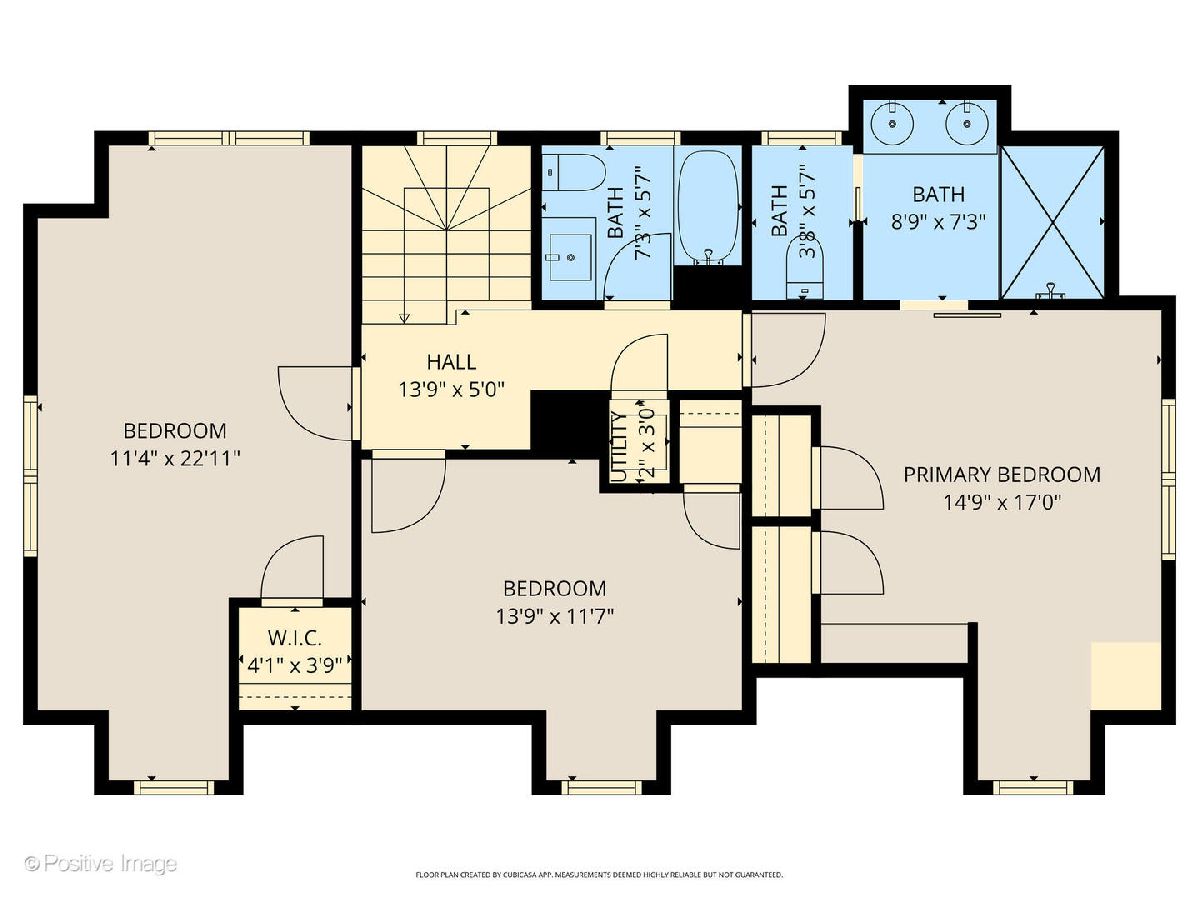
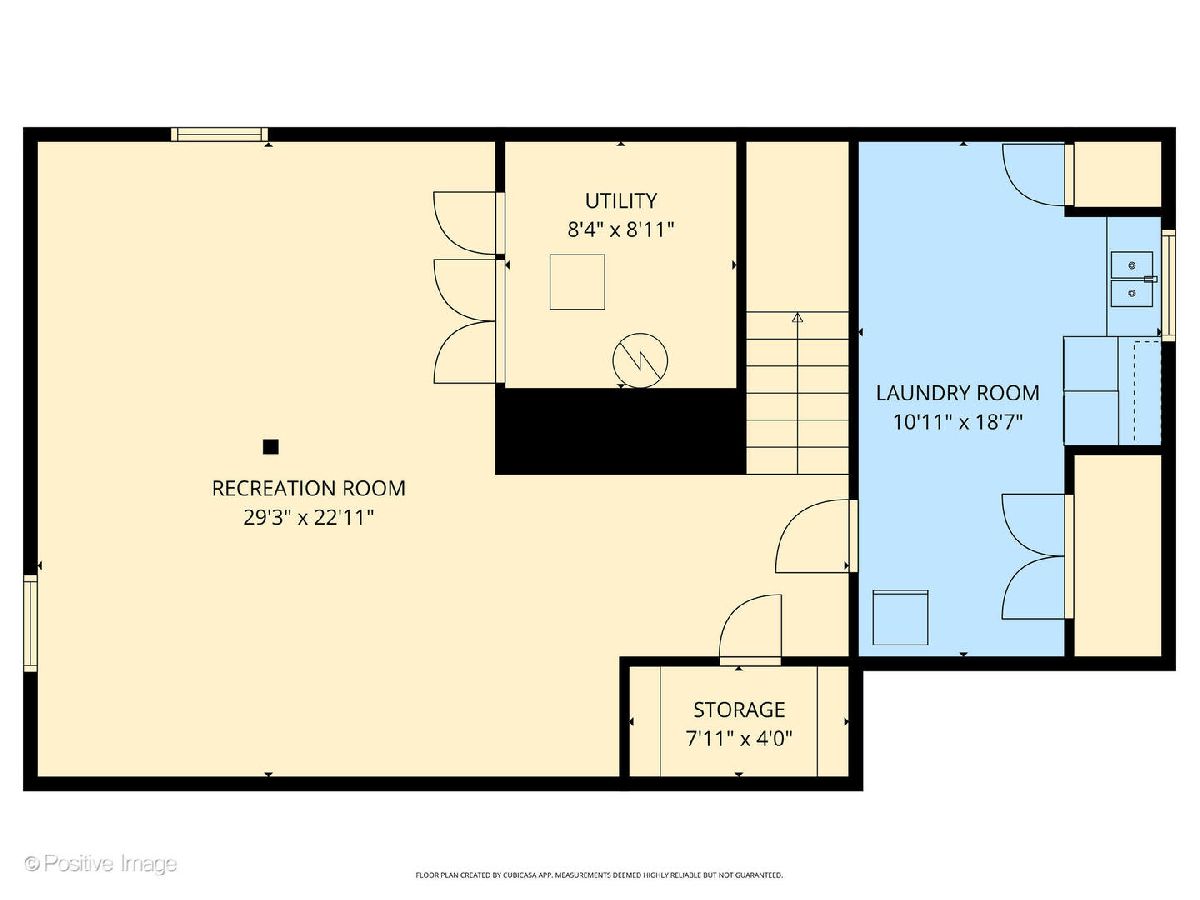
Room Specifics
Total Bedrooms: 4
Bedrooms Above Ground: 4
Bedrooms Below Ground: 0
Dimensions: —
Floor Type: —
Dimensions: —
Floor Type: —
Dimensions: —
Floor Type: —
Full Bathrooms: 3
Bathroom Amenities: Double Sink
Bathroom in Basement: 0
Rooms: —
Basement Description: —
Other Specifics
| 2.5 | |
| — | |
| — | |
| — | |
| — | |
| 58 X 130 | |
| — | |
| — | |
| — | |
| — | |
| Not in DB | |
| — | |
| — | |
| — | |
| — |
Tax History
| Year | Property Taxes |
|---|---|
| 2008 | $6,700 |
| 2020 | $9,595 |
| 2025 | $12,622 |
Contact Agent
Nearby Similar Homes
Nearby Sold Comparables
Contact Agent
Listing Provided By
Compass

