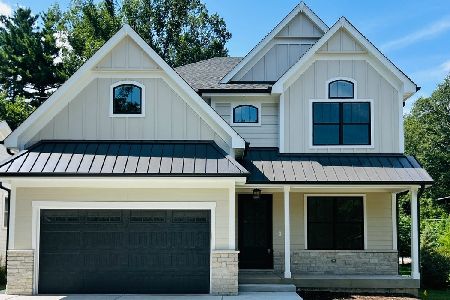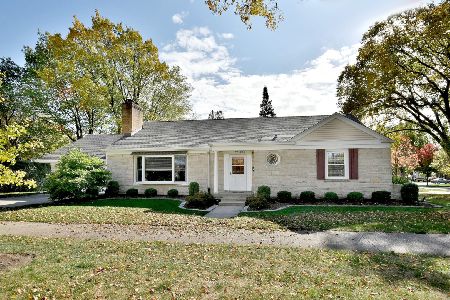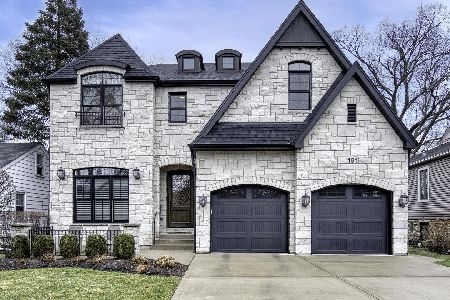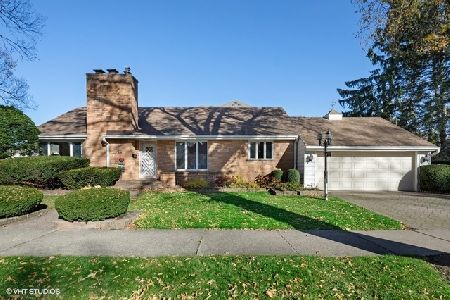446 Utley Road, Elmhurst, Illinois 60126
$1,185,000
|
Sold
|
|
| Status: | Closed |
| Sqft: | 3,450 |
| Cost/Sqft: | $341 |
| Beds: | 4 |
| Baths: | 6 |
| Year Built: | 2020 |
| Property Taxes: | $9,509 |
| Days On Market: | 2016 |
| Lot Size: | 0,17 |
Description
To be built- new home in sought-after College View. Still time to customize, plans call for approx 3400-3500 sft plus finished basement, 4-5 bedrooms, 4.5 baths, and RARE 3 car garage. Open concept with see through fireplace, sun room off eating area, and 2nd home office or sitting room off master bedroom. Hardwood floors throughout first floor and 2nd floor landing, large island, great for entertaining, first floor den, gorgeous trim package including coffered ceilings and wainscotting, custom cabinetry, and allowance for plumbing, tile, countertops, and lighting. Patio & pergola. Bellahomes is a seasoned Elmhurst builder with great attention to detail. Call listing agent to arrange meeting with builder and discuss details. College View is a beautiful area of town walking distance to town, train, Elmhurst Public Library, Elmhurst University, and just one block to York High School. Great opportunity to be in a fabulous area of town!
Property Specifics
| Single Family | |
| — | |
| — | |
| 2020 | |
| Full | |
| — | |
| No | |
| 0.17 |
| Du Page | |
| College View | |
| — / Not Applicable | |
| None | |
| Public | |
| Public Sewer | |
| 10779831 | |
| 0602310011 |
Nearby Schools
| NAME: | DISTRICT: | DISTANCE: | |
|---|---|---|---|
|
Grade School
Hawthorne Elementary School |
205 | — | |
|
Middle School
Sandburg Middle School |
205 | Not in DB | |
|
High School
York Community High School |
205 | Not in DB | |
Property History
| DATE: | EVENT: | PRICE: | SOURCE: |
|---|---|---|---|
| 3 Jun, 2021 | Sold | $1,185,000 | MRED MLS |
| 16 Jul, 2020 | Under contract | $1,175,000 | MRED MLS |
| 12 Jul, 2020 | Listed for sale | $1,175,000 | MRED MLS |
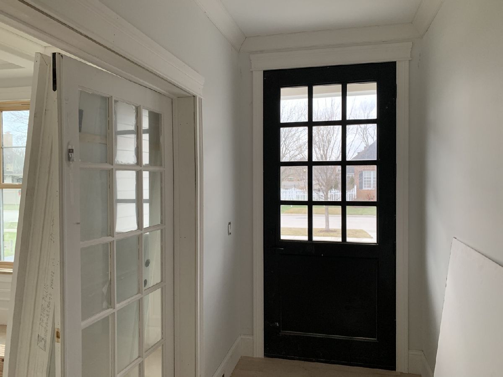
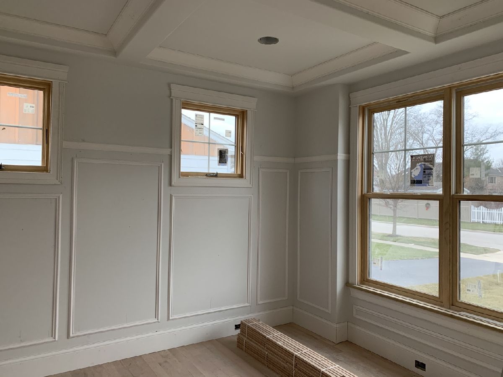
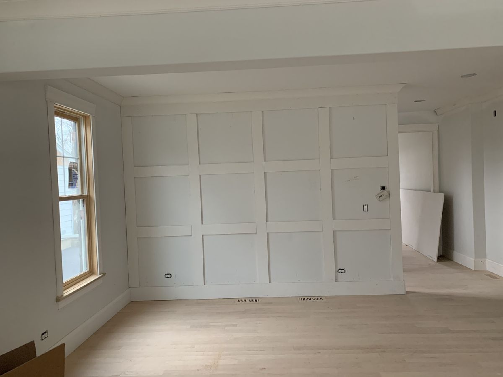
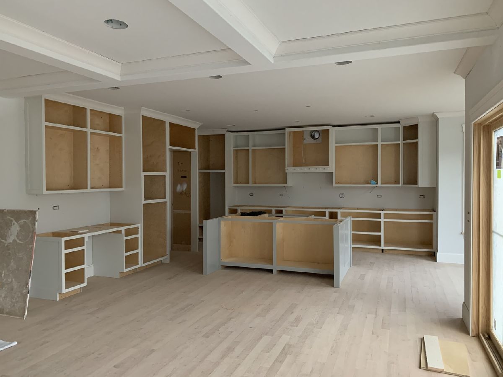
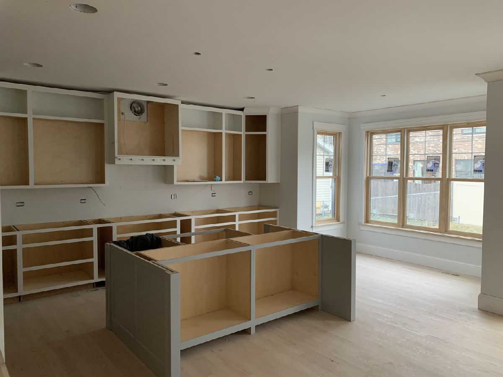
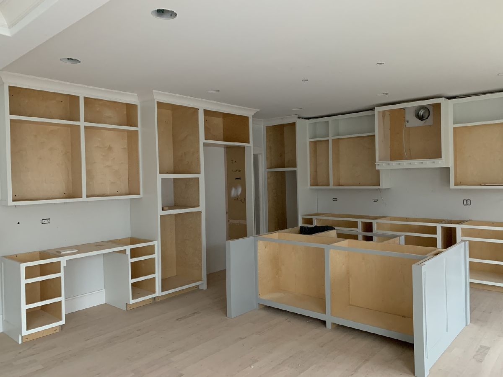
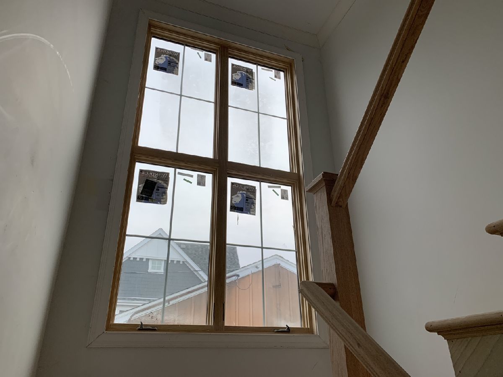
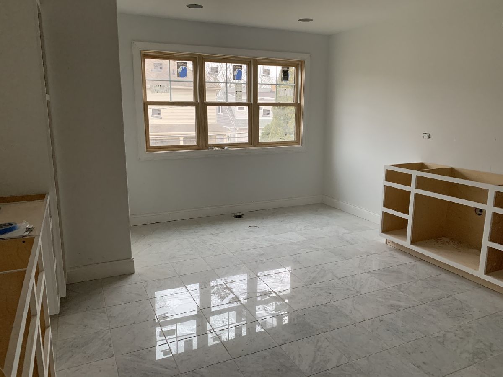
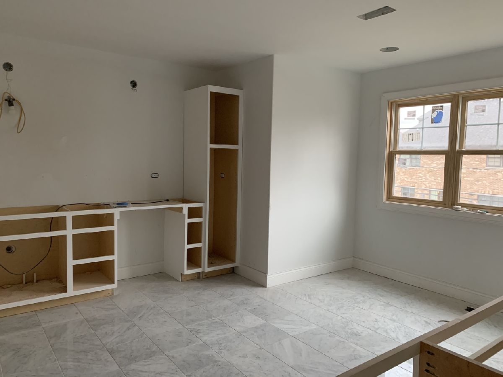
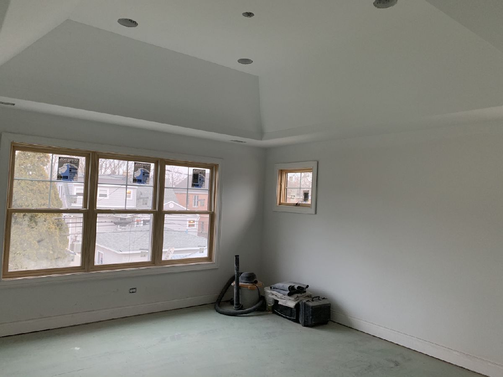
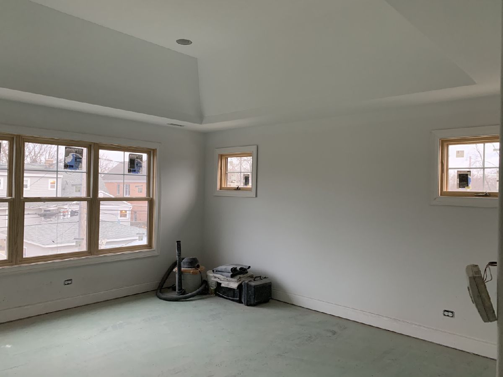
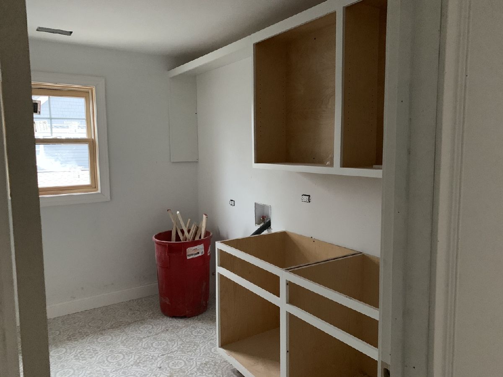
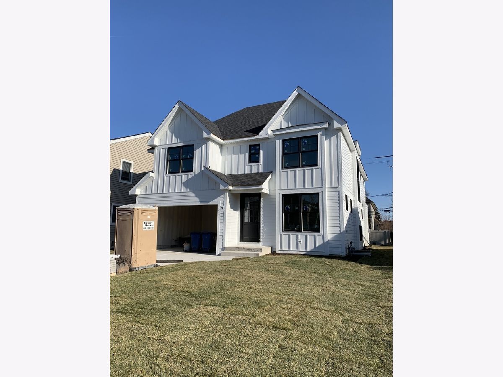
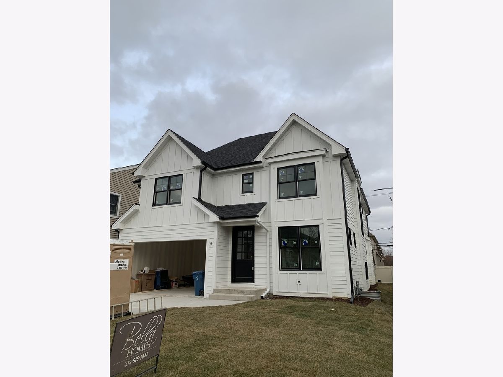
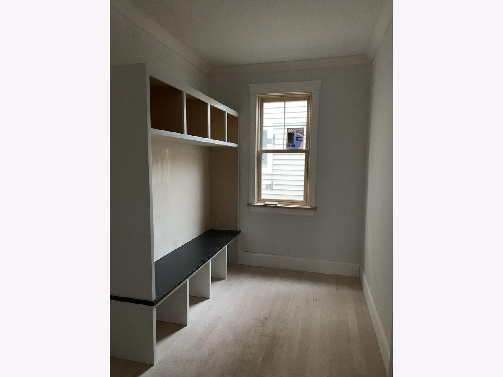
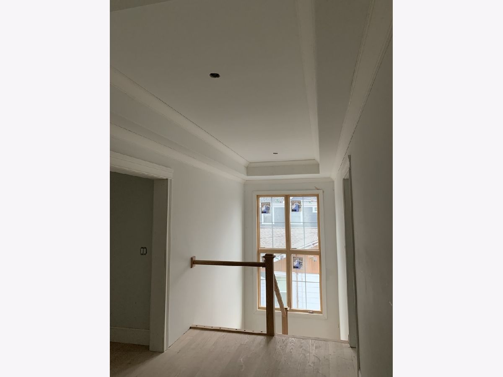
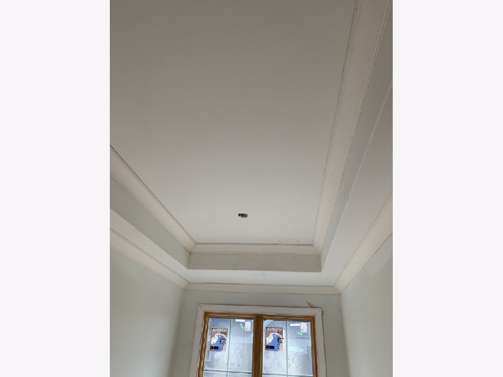
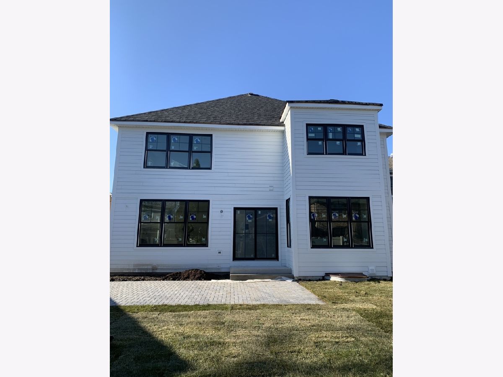
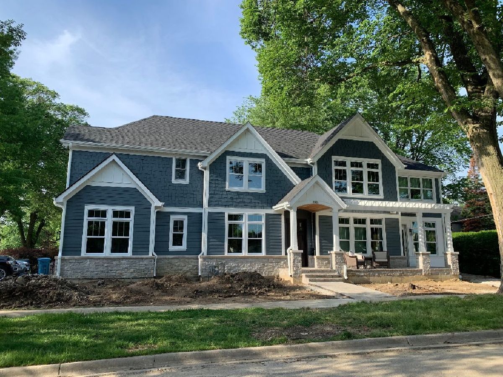
Room Specifics
Total Bedrooms: 5
Bedrooms Above Ground: 4
Bedrooms Below Ground: 1
Dimensions: —
Floor Type: —
Dimensions: —
Floor Type: Carpet
Dimensions: —
Floor Type: Carpet
Dimensions: —
Floor Type: —
Full Bathrooms: 6
Bathroom Amenities: Separate Shower,Double Sink,Full Body Spray Shower,Soaking Tub
Bathroom in Basement: 1
Rooms: Eating Area,Study,Recreation Room,Mud Room,Bedroom 5,Sun Room,Office
Basement Description: Finished
Other Specifics
| 3 | |
| Concrete Perimeter | |
| Concrete | |
| Patio | |
| Corner Lot | |
| 58 X 131 | |
| — | |
| Full | |
| Bar-Wet, Hardwood Floors, Second Floor Laundry, Built-in Features, Walk-In Closet(s) | |
| Range, Microwave, Dishwasher, Refrigerator, Bar Fridge, Stainless Steel Appliance(s), Wine Refrigerator, Cooktop, Range Hood | |
| Not in DB | |
| — | |
| — | |
| — | |
| Double Sided, Gas Log |
Tax History
| Year | Property Taxes |
|---|---|
| 2021 | $9,509 |
Contact Agent
Nearby Similar Homes
Nearby Sold Comparables
Contact Agent
Listing Provided By
L.W. Reedy Real Estate

