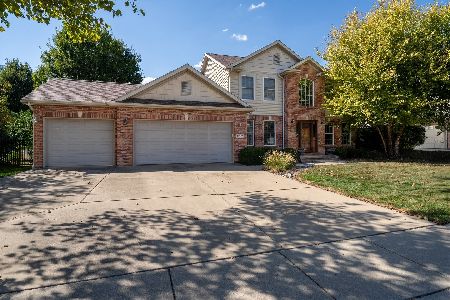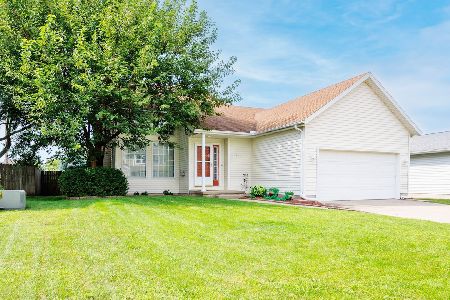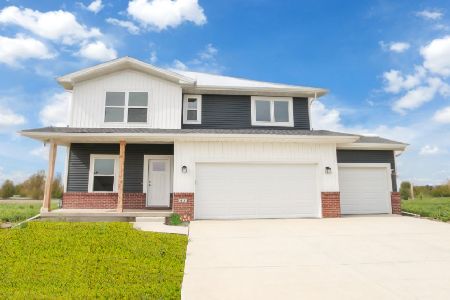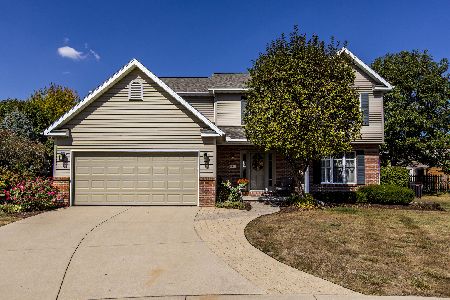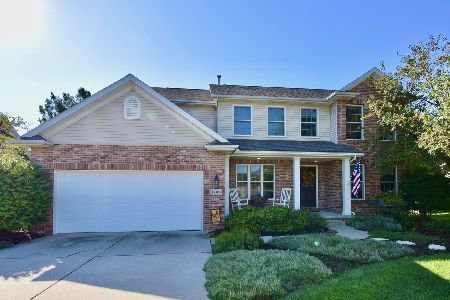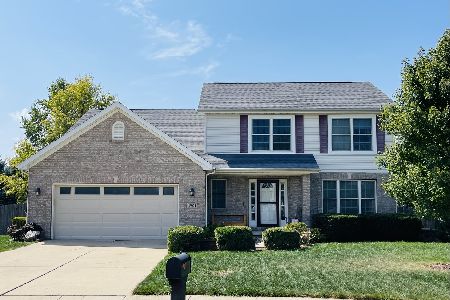1703 Fraser Drive, Normal, Illinois 61761
$429,900
|
For Sale
|
|
| Status: | Contingent |
| Sqft: | 2,319 |
| Cost/Sqft: | $185 |
| Beds: | 4 |
| Baths: | 4 |
| Year Built: | 2003 |
| Property Taxes: | $9,821 |
| Days On Market: | 26 |
| Lot Size: | 0,00 |
Description
Must see! Check out this stunning 5 bedroom, 3.5 bedroom home with finished basement in Wintergreen subdivision with so many wonderful updates! Roof (2024), HVAC system (2024), Whole House re-sided (2023), Garage doors (2020). Open concept floor plan with a first floor primary bedroom and on-suite bathroom, Spacious family room with 11 ft ceilings, gas fireplace and plantation shutters. Updated kitchen (2015) to include new cabinets, island, countertops and backsplash. Refrigerator and Microwave (2021) Dishwasher and Stove (2019). Continuous first floor engineered wood flooring (2015) Laundry room updates- wood accent wall, sliding barn style door addition and newer washer/dryer (2024). Formal dinning room in front of home. Upstairs find spacious 3 bedrooms and 1 full bath with double vanity and tub/shower combo. The finished lower level features a bedroom with a full bathroom, family room with built-in desks and wine Cabinet, - lots of storage! and a unfinished bonus room 13x13. Private fenced backyard with lovely patio and pergola that were added in (2014).
Property Specifics
| Single Family | |
| — | |
| — | |
| 2003 | |
| — | |
| — | |
| No | |
| — |
| — | |
| Wintergreen | |
| — / Not Applicable | |
| — | |
| — | |
| — | |
| 12471780 | |
| 1415378024 |
Nearby Schools
| NAME: | DISTRICT: | DISTANCE: | |
|---|---|---|---|
|
Grade School
Prairieland Elementary |
5 | — | |
|
Middle School
Parkside Jr High |
5 | Not in DB | |
|
High School
Normal Community West High Schoo |
5 | Not in DB | |
Property History
| DATE: | EVENT: | PRICE: | SOURCE: |
|---|---|---|---|
| 2 Oct, 2012 | Sold | $272,900 | MRED MLS |
| 23 Aug, 2012 | Under contract | $279,900 | MRED MLS |
| 5 Apr, 2012 | Listed for sale | $297,750 | MRED MLS |
| 17 Sep, 2025 | Under contract | $429,900 | MRED MLS |
| 17 Sep, 2025 | Listed for sale | $429,900 | MRED MLS |
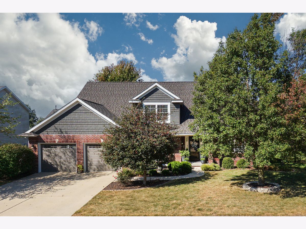
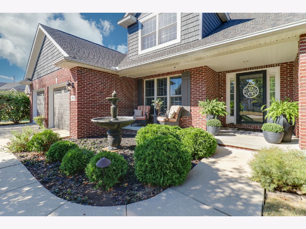
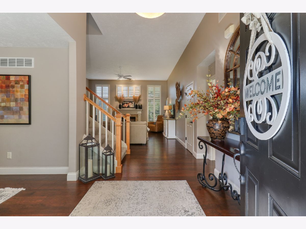
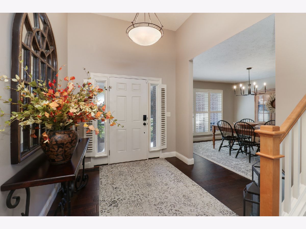
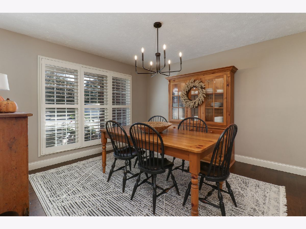
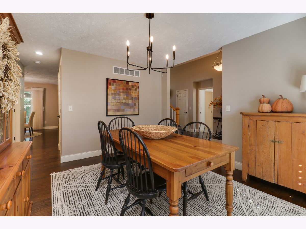
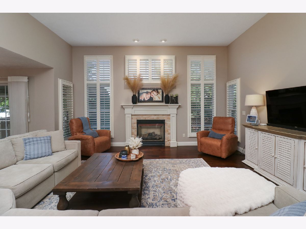
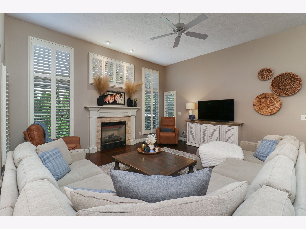
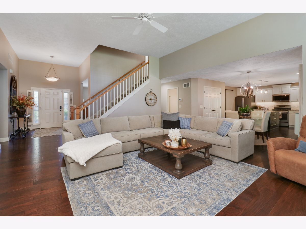
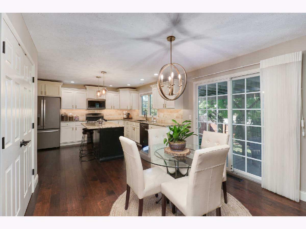
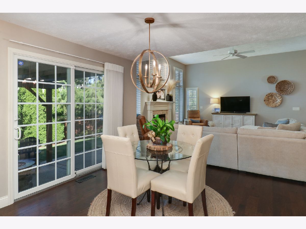
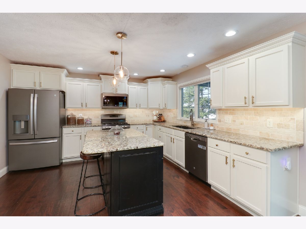
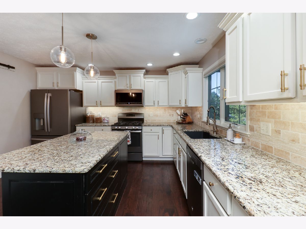
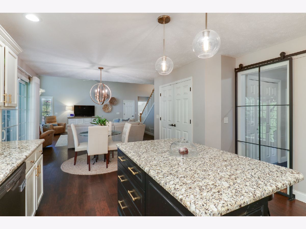
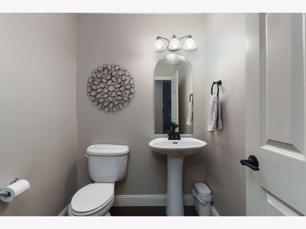
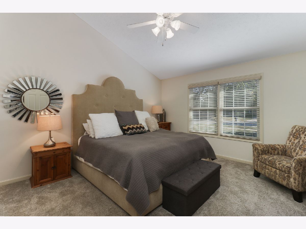
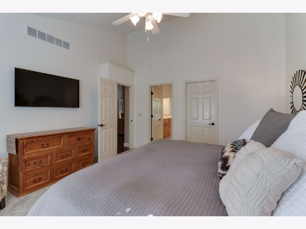
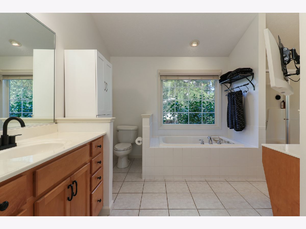
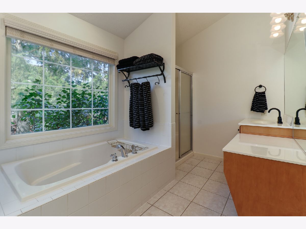
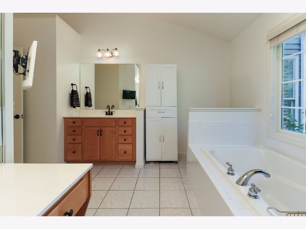
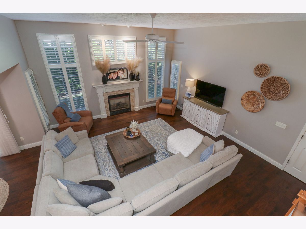
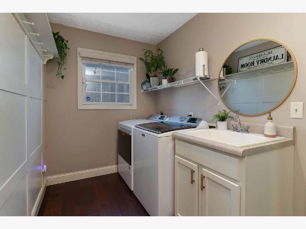
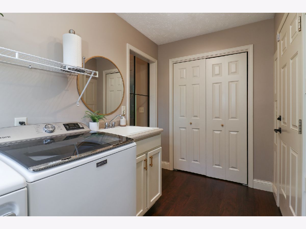
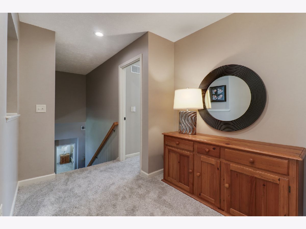
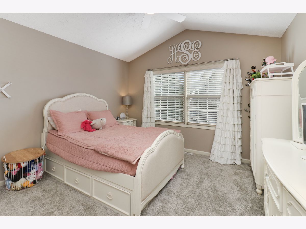
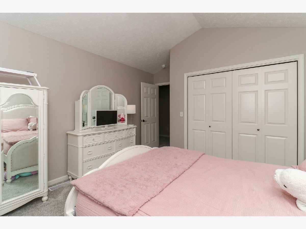
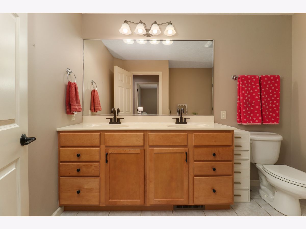
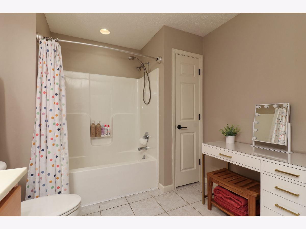
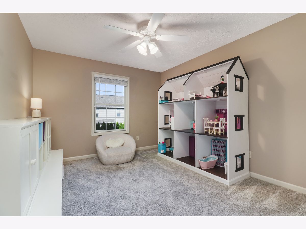
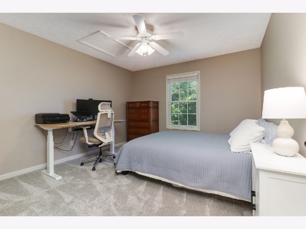
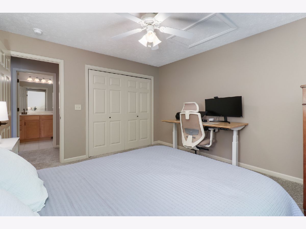
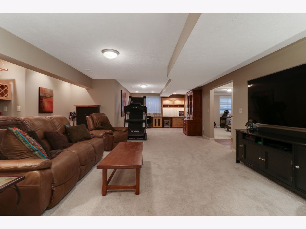
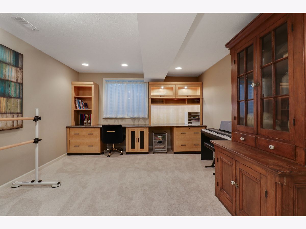
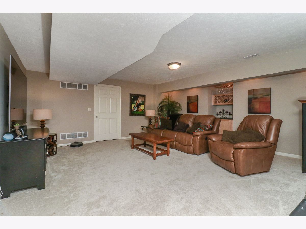
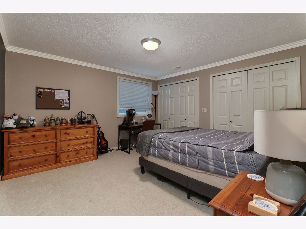
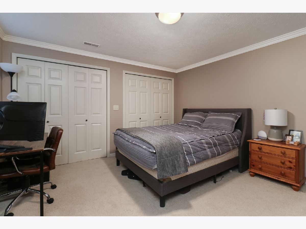
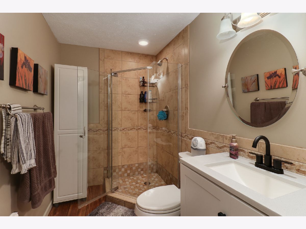
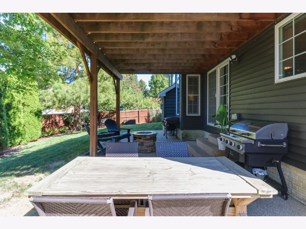
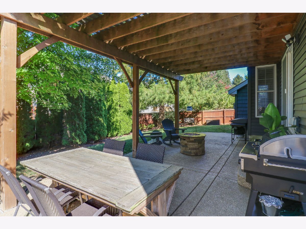
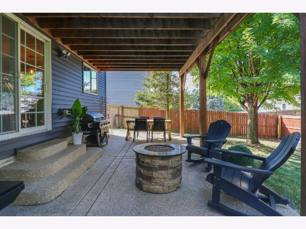
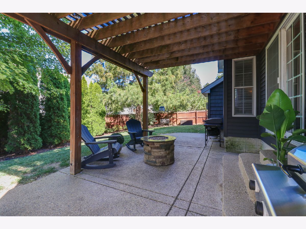
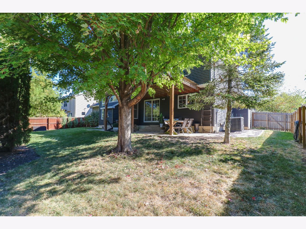
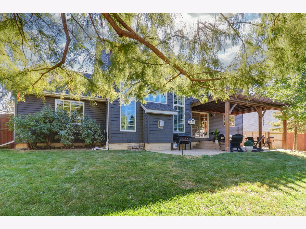
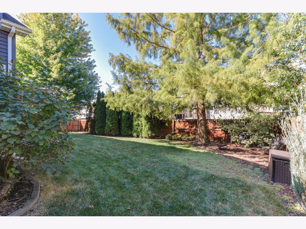
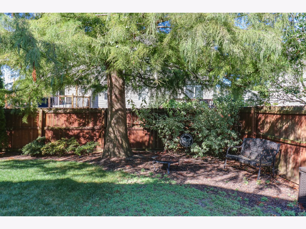
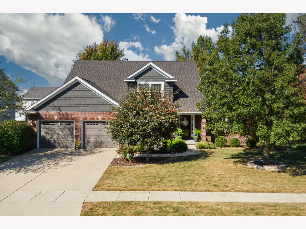
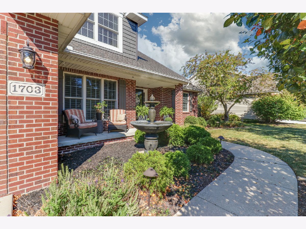
Room Specifics
Total Bedrooms: 5
Bedrooms Above Ground: 4
Bedrooms Below Ground: 1
Dimensions: —
Floor Type: —
Dimensions: —
Floor Type: —
Dimensions: —
Floor Type: —
Dimensions: —
Floor Type: —
Full Bathrooms: 4
Bathroom Amenities: Garden Tub
Bathroom in Basement: 1
Rooms: —
Basement Description: —
Other Specifics
| 2 | |
| — | |
| — | |
| — | |
| — | |
| 78X115 | |
| — | |
| — | |
| — | |
| — | |
| Not in DB | |
| — | |
| — | |
| — | |
| — |
Tax History
| Year | Property Taxes |
|---|---|
| 2012 | $6,515 |
| 2025 | $9,821 |
Contact Agent
Nearby Similar Homes
Nearby Sold Comparables
Contact Agent
Listing Provided By
RE/MAX Rising

