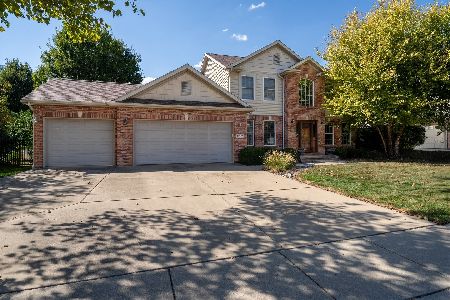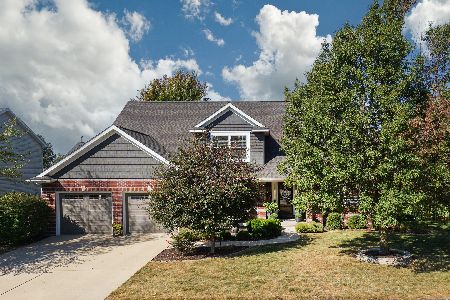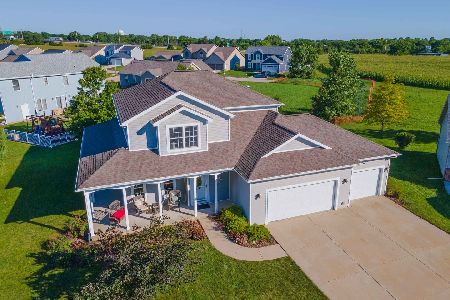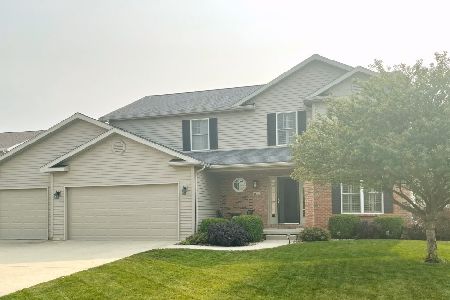416 Bobwhite Way, Normal, Illinois 61761
$435,000
|
For Sale
|
|
| Status: | Pending |
| Sqft: | 2,239 |
| Cost/Sqft: | $194 |
| Beds: | 4 |
| Baths: | 3 |
| Year Built: | 2024 |
| Property Taxes: | $0 |
| Days On Market: | 219 |
| Lot Size: | 0,00 |
Description
Beautiful new construction two-story home in the fantastic & desired Pheasant Ridge subdivision. Foyer entry with designated office/media/library room off of it and then fully open back of the house open concept kitchen/table area/family room. White on white kitchen with white quartz counter, white cabinets, white soft-close drawers and white tiled backsplash. Built in stainless steel appliances are installed and are included. Main level also has a lovely step-in pantry off of the kitchen along with a drop zone right off the garage passage door entry. Head upstairs to discover four generous in size bedrooms and the laundry room. The primary suite has its fantastic ensuite with stylish tiled shower and large closet. Then the three other bedrooms all have excellent closet sizes and overhead lighting. The full basement features a full rough-in, along with an egress window for a future bathroom and bedroom to be added. The attached 3-car garage has an MyQ garage door with remote access capability right from your phone. Lots of additional smart features throughout the home too including LED lighting, USB port plugs, wifi programable thermostat, and high efficiency HVAC systems. Light & bright with all of the space & conveniences you've been looking for!
Property Specifics
| Single Family | |
| — | |
| — | |
| 2024 | |
| — | |
| — | |
| No | |
| — |
| — | |
| Pheasant Ridge | |
| 40 / Annual | |
| — | |
| — | |
| — | |
| 12306007 | |
| 0000000000 |
Nearby Schools
| NAME: | DISTRICT: | DISTANCE: | |
|---|---|---|---|
|
Grade School
Prairieland Elementary |
5 | — | |
|
Middle School
Parkside Jr High |
5 | Not in DB | |
|
High School
Normal Community West High Schoo |
5 | Not in DB | |
Property History
| DATE: | EVENT: | PRICE: | SOURCE: |
|---|---|---|---|
| 7 Oct, 2025 | Under contract | $435,000 | MRED MLS |
| — | Last price change | $439,900 | MRED MLS |
| 17 Mar, 2025 | Listed for sale | $439,900 | MRED MLS |
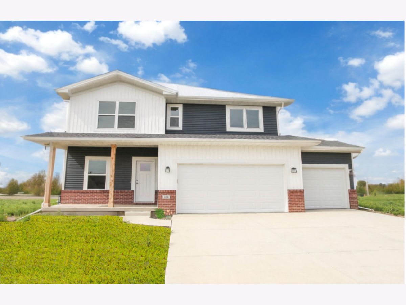
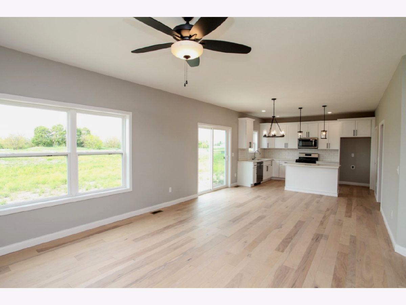
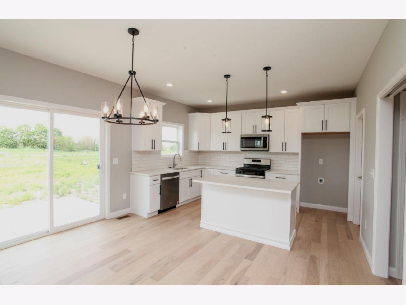
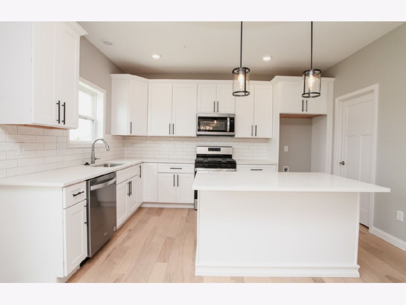
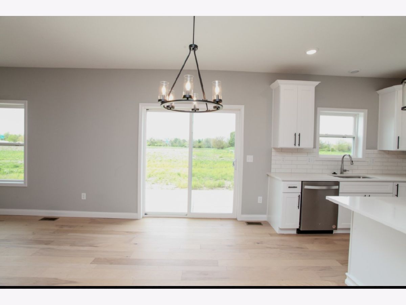
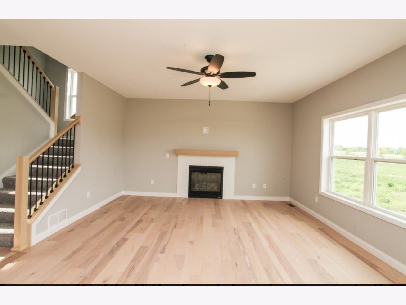
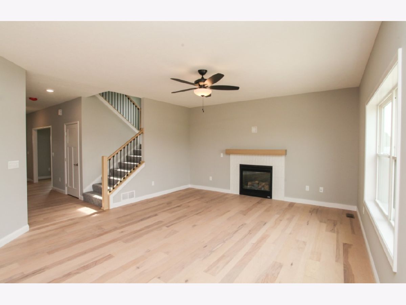
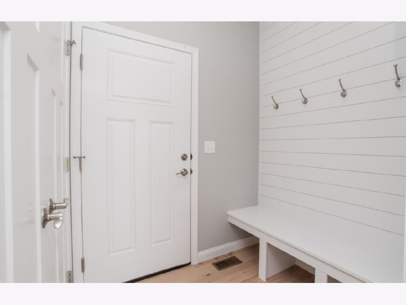
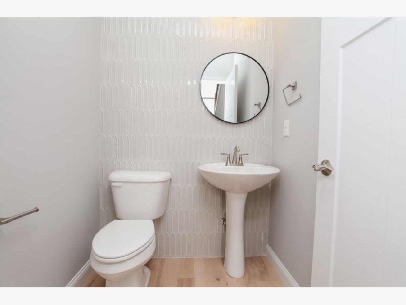
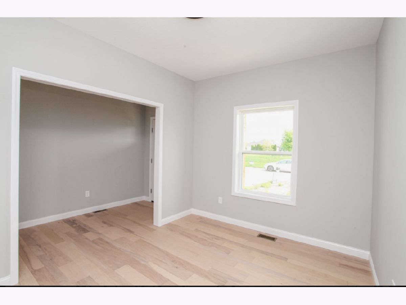
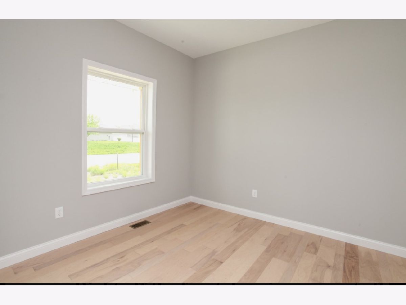
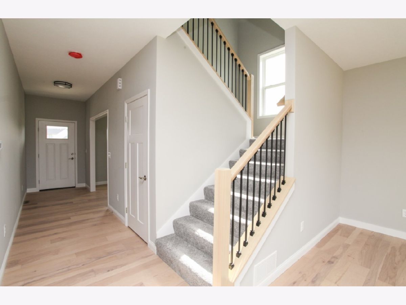
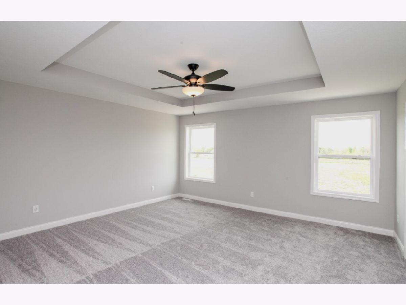
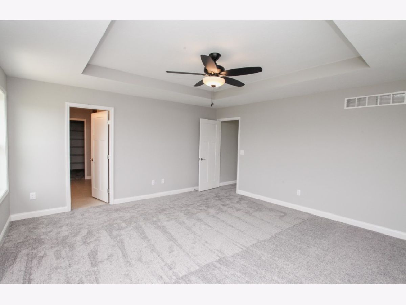
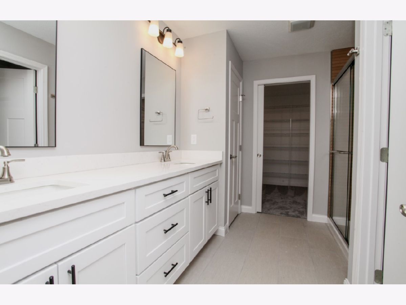
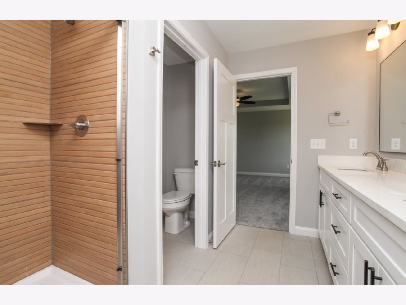
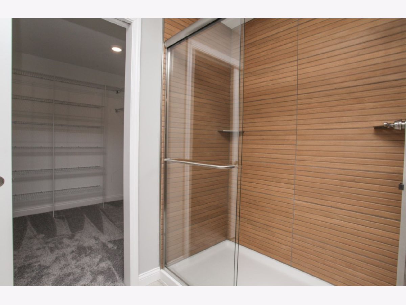
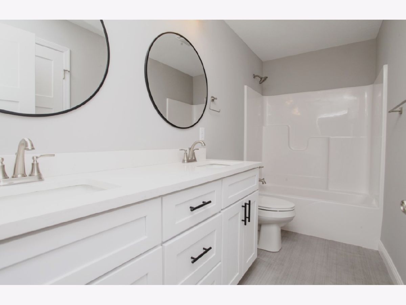
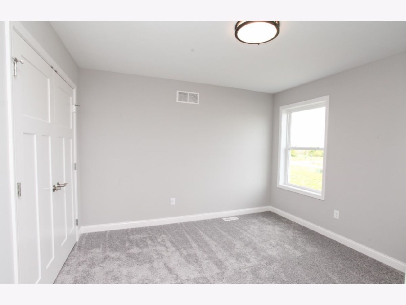
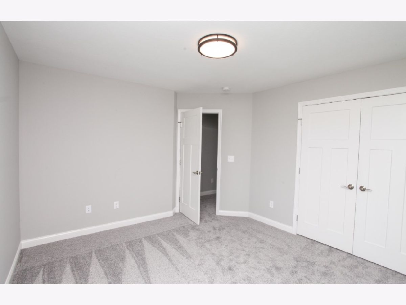
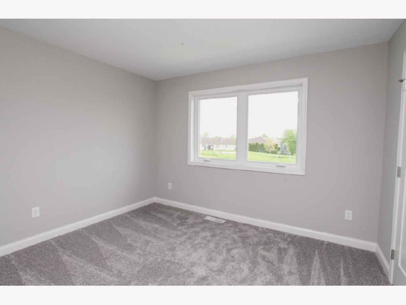
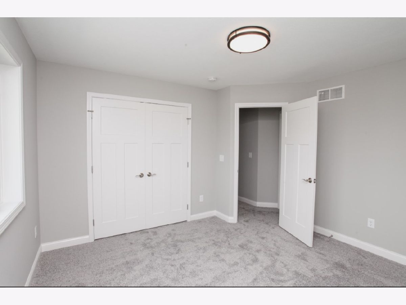
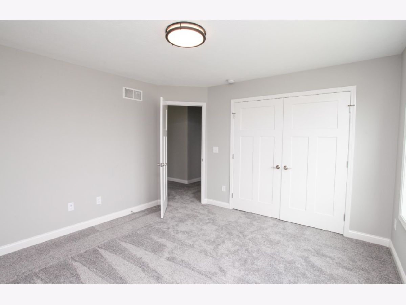
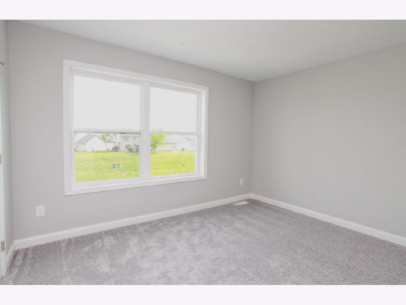
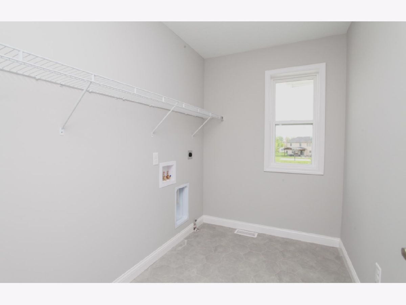
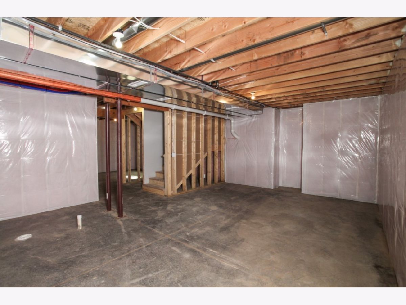
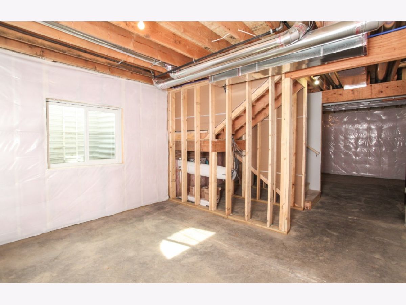
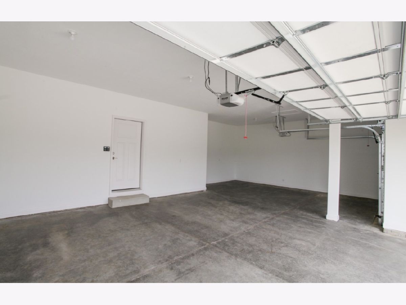
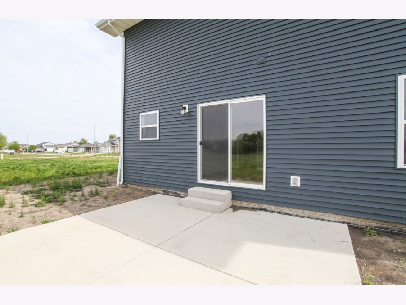
Room Specifics
Total Bedrooms: 4
Bedrooms Above Ground: 4
Bedrooms Below Ground: 0
Dimensions: —
Floor Type: —
Dimensions: —
Floor Type: —
Dimensions: —
Floor Type: —
Full Bathrooms: 3
Bathroom Amenities: Double Sink
Bathroom in Basement: 0
Rooms: —
Basement Description: —
Other Specifics
| 3 | |
| — | |
| — | |
| — | |
| — | |
| 124X70 | |
| — | |
| — | |
| — | |
| — | |
| Not in DB | |
| — | |
| — | |
| — | |
| — |
Tax History
| Year | Property Taxes |
|---|
Contact Agent
Nearby Similar Homes
Nearby Sold Comparables
Contact Agent
Listing Provided By
BHHS Central Illinois, REALTORS


