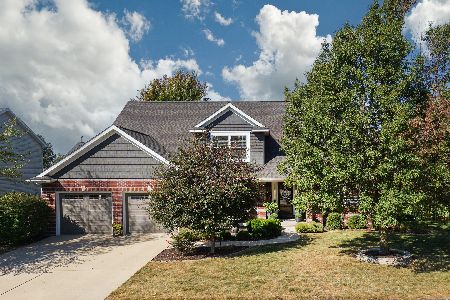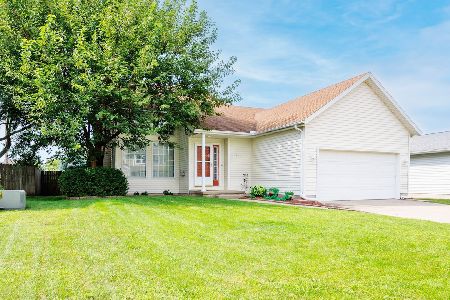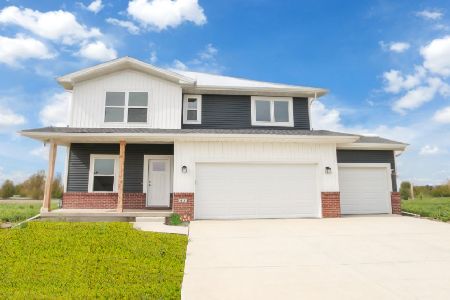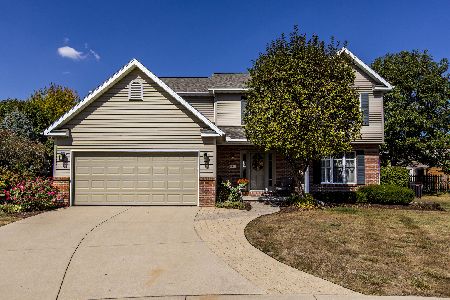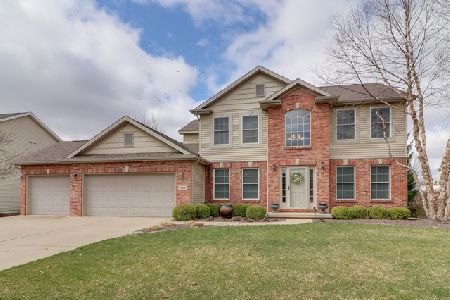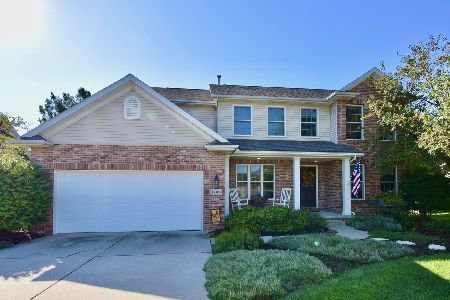1707 Fraser Drive, Normal, Illinois 61761
$420,000
|
For Sale
|
|
| Status: | Contingent |
| Sqft: | 3,450 |
| Cost/Sqft: | $122 |
| Beds: | 4 |
| Baths: | 4 |
| Year Built: | 2004 |
| Property Taxes: | $8,725 |
| Days On Market: | 29 |
| Lot Size: | 0,00 |
Description
Welcome to this impressive home in sought-after Wintergreen! Inside, you'll find a flowing floorplan designed for both everyday living and entertaining. The kitchen features granite countertops, stainless steel appliances, pantry and a casual dining area that opens directly to the family room with fireplace. A formal dining room and additional living room provide even more options for gatherings. Upstairs, the four spacious bedrooms include a private primary suite with French doors, tray ceiling, an oversized walk-in closet, and a luxurious bath with soaking tub and separate shower. The finished basement extends your living space with a theater area and a tiled kitchenette complete with breakfast bar, sink, generous cabinet space, and a full-size stainless refrigerator. A fifth bedroom and full bath make the lower level perfect for guests or extended stays. Step outside to enjoy the beautifully landscaped yard, complete with irrigation system, custom patio, pergola, and professionally designed lighting that creates an inviting setting day or night. A three-car garage rounds out this exceptional property. Thoughtfully updated throughout, this home offers peace of mind with a new roof (2024), furnace and AC (2022), front and sliding doors (2022 & 2025), water heater (2023), sump pump (2021), bathroom fans (2024), water descaler system (2024), and washer and dryer (2020).
Property Specifics
| Single Family | |
| — | |
| — | |
| 2004 | |
| — | |
| — | |
| No | |
| — |
| — | |
| Wintergreen | |
| 275 / Annual | |
| — | |
| — | |
| — | |
| 12482842 | |
| 1415378022 |
Nearby Schools
| NAME: | DISTRICT: | DISTANCE: | |
|---|---|---|---|
|
Grade School
Prairieland Elementary |
5 | — | |
|
Middle School
Parkside Jr High |
5 | Not in DB | |
|
High School
Normal Community West High Schoo |
5 | Not in DB | |
Property History
| DATE: | EVENT: | PRICE: | SOURCE: |
|---|---|---|---|
| 26 May, 2020 | Sold | $300,000 | MRED MLS |
| 9 Apr, 2020 | Under contract | $299,900 | MRED MLS |
| 22 Mar, 2020 | Listed for sale | $299,900 | MRED MLS |
| 5 Oct, 2025 | Under contract | $420,000 | MRED MLS |
| 14 Sep, 2025 | Listed for sale | $420,000 | MRED MLS |
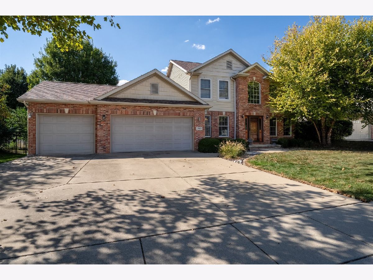
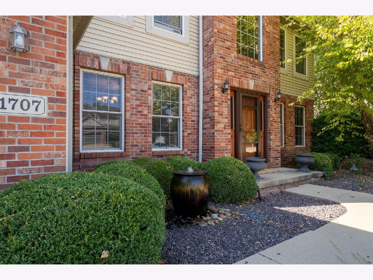
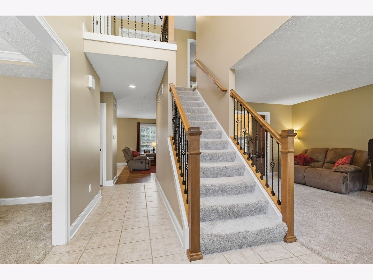
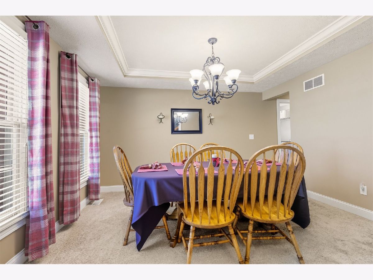
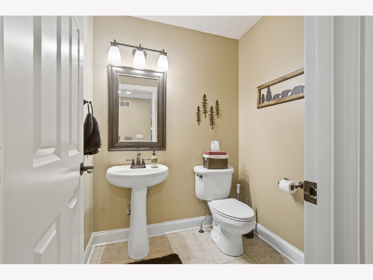
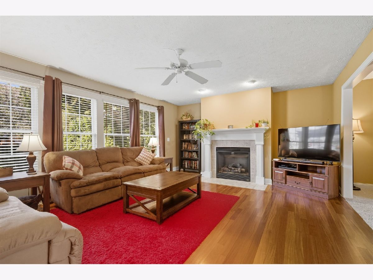
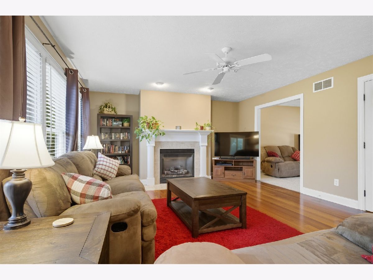
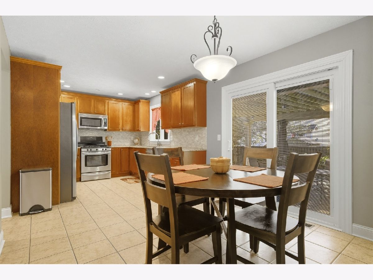
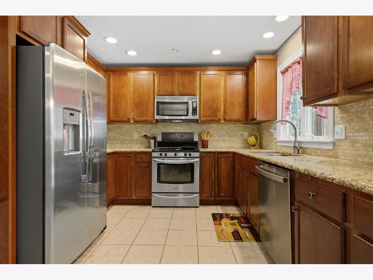
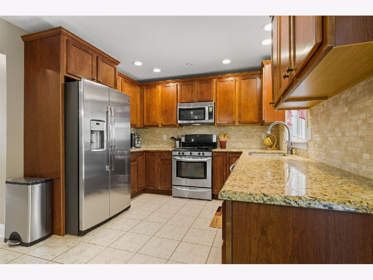
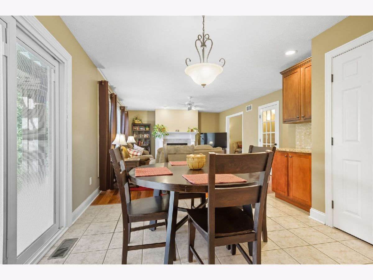
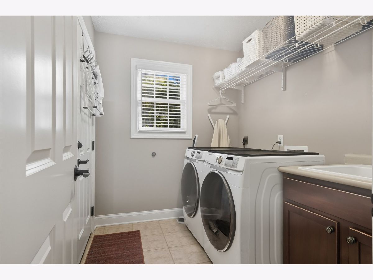
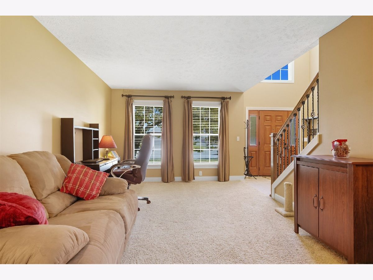
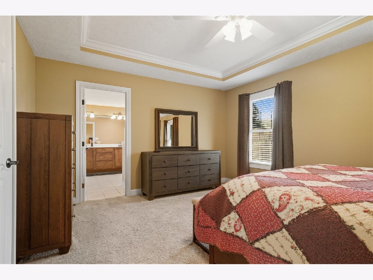
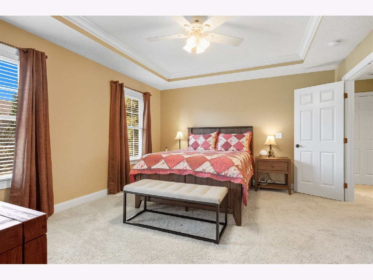
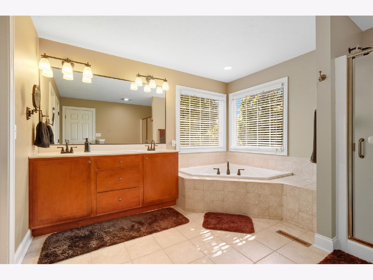
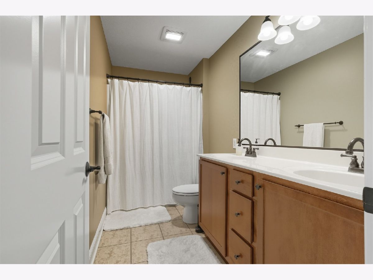
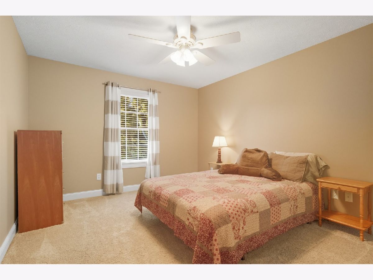
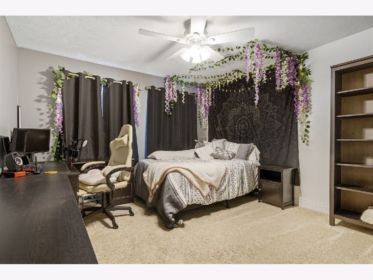
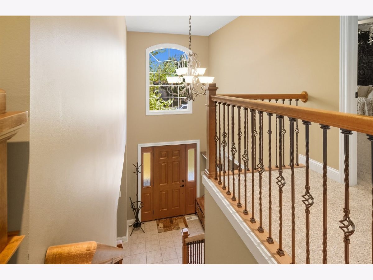
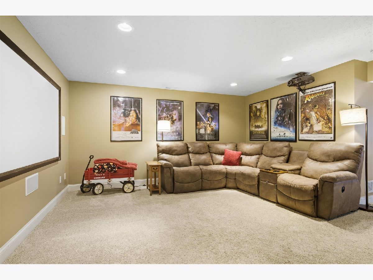
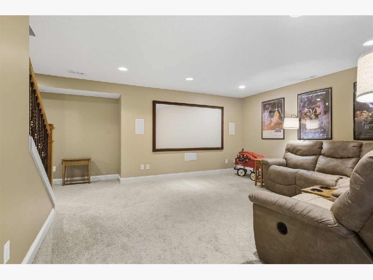
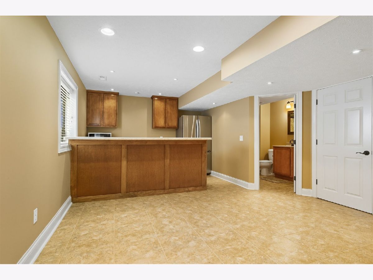
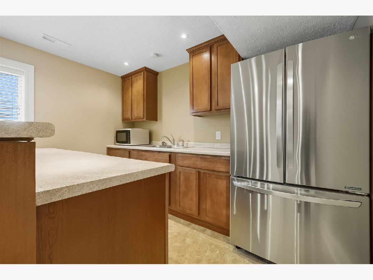
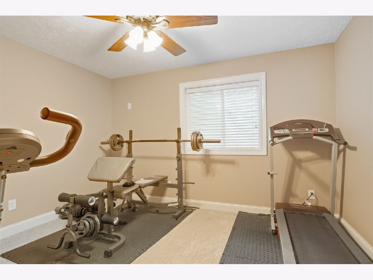
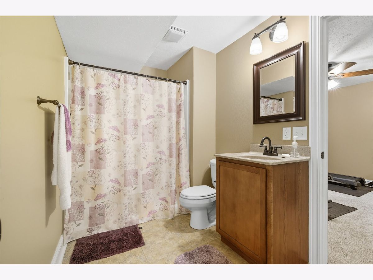
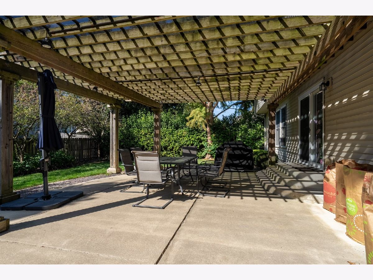
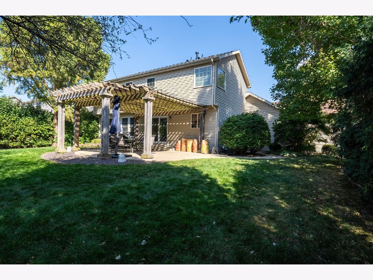
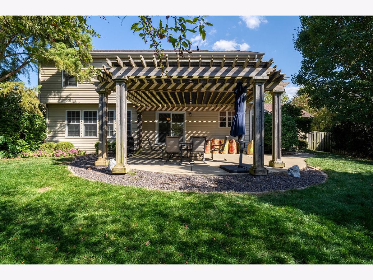
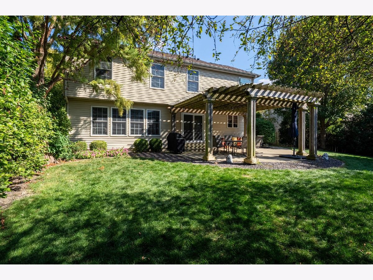
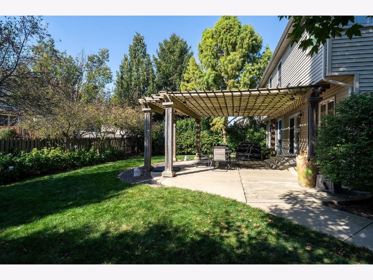
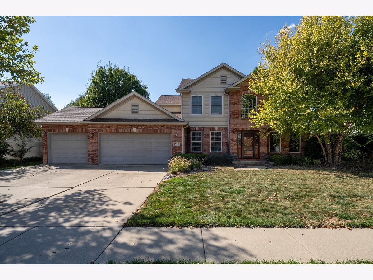
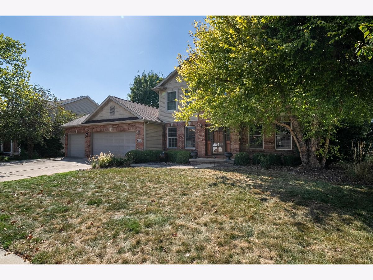
Room Specifics
Total Bedrooms: 5
Bedrooms Above Ground: 4
Bedrooms Below Ground: 1
Dimensions: —
Floor Type: —
Dimensions: —
Floor Type: —
Dimensions: —
Floor Type: —
Dimensions: —
Floor Type: —
Full Bathrooms: 4
Bathroom Amenities: Separate Shower,Double Sink,Garden Tub
Bathroom in Basement: 1
Rooms: —
Basement Description: —
Other Specifics
| 3 | |
| — | |
| — | |
| — | |
| — | |
| 78 X 115 | |
| — | |
| — | |
| — | |
| — | |
| Not in DB | |
| — | |
| — | |
| — | |
| — |
Tax History
| Year | Property Taxes |
|---|---|
| 2020 | $7,913 |
| 2025 | $8,725 |
Contact Agent
Nearby Similar Homes
Nearby Sold Comparables
Contact Agent
Listing Provided By
Keller Williams Revolution

