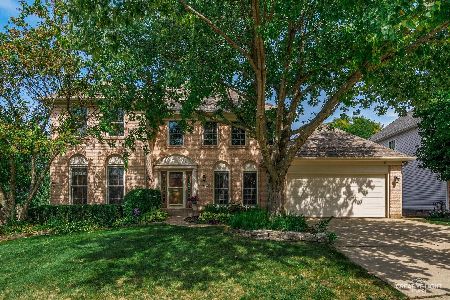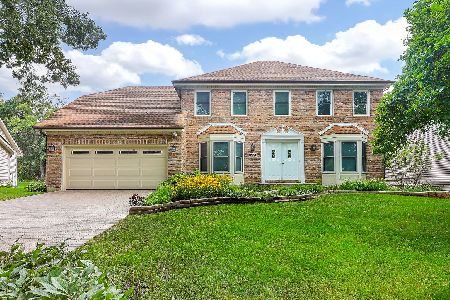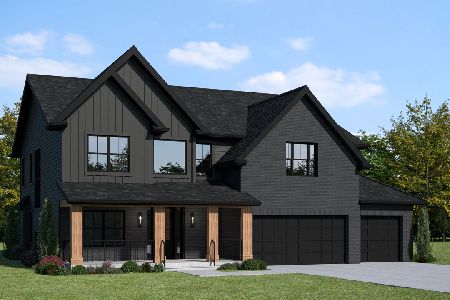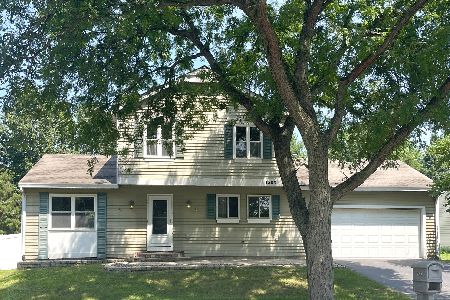1704 Kenyon Drive, Naperville, Illinois 60565
$685,000
|
For Sale
|
|
| Status: | Active |
| Sqft: | 2,550 |
| Cost/Sqft: | $269 |
| Beds: | 4 |
| Baths: | 4 |
| Year Built: | 1983 |
| Property Taxes: | $9,848 |
| Days On Market: | 8 |
| Lot Size: | 0,00 |
Description
Stunning Fully Remodeled Home in Naperville - District 203 | 4 Beds + Den | 3.5 Baths | Finished Basement | Premium Upgrades Welcome to this beautifully renovated residence located in the highly acclaimed Naperville 203 School District. This spacious home offers 4 bedrooms, a versatile den, and 3.5 bathrooms, thoughtfully updated with modern finishes, double sink vanity and timeless design. Interior Features * Brand-new flooring throughout the entire home * Large gourmet kitchen with premium quartz countertops, GE stainless steel appliances, and a cozy eating area * Formal dining room perfect for entertaining * Modern master bath with upscale fixtures, double sink vanity and finishes * Newly renovated bathrooms and new doors throughout * Finished basement with a full bath, ideal for recreation, guests, or a home office Exterior & Location Highlights * Roof about 5 years old* Expansive deck and concrete patio for outdoor entertaining * Inground sprinkler system for easy lawn maintenance * Pace bus stop conveniently located across the street * Easy access to parks, schools, shopping, and expressways This move-in-ready home combines luxury, functionality, and location-perfect for families and professionals alike. Don't miss the opportunity to own a turnkey property in one of Naperville's most desirable neighborhoods. ---
Property Specifics
| Single Family | |
| — | |
| — | |
| 1983 | |
| — | |
| — | |
| No | |
| — |
| — | |
| — | |
| 0 / Not Applicable | |
| — | |
| — | |
| — | |
| 12468311 | |
| 0833110006 |
Nearby Schools
| NAME: | DISTRICT: | DISTANCE: | |
|---|---|---|---|
|
Grade School
Ranch View Elementary School |
203 | — | |
|
Middle School
Kennedy Junior High School |
203 | Not in DB | |
|
High School
Naperville Central High School |
203 | Not in DB | |
Property History
| DATE: | EVENT: | PRICE: | SOURCE: |
|---|---|---|---|
| 7 Sep, 2017 | Under contract | $0 | MRED MLS |
| 10 Aug, 2017 | Listed for sale | $0 | MRED MLS |
| 19 Jul, 2018 | Under contract | $0 | MRED MLS |
| 10 Jul, 2018 | Listed for sale | $0 | MRED MLS |
| 27 Jul, 2022 | Under contract | $0 | MRED MLS |
| 15 Jul, 2022 | Listed for sale | $0 | MRED MLS |
| 12 Sep, 2025 | Listed for sale | $685,000 | MRED MLS |
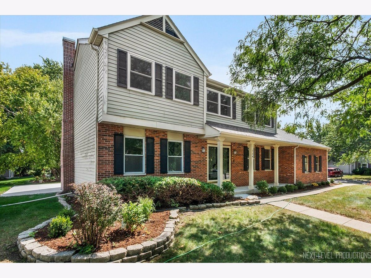
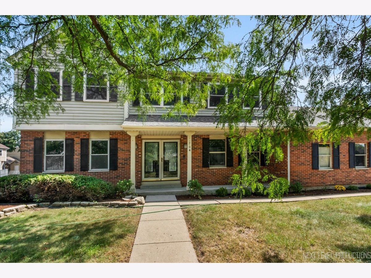
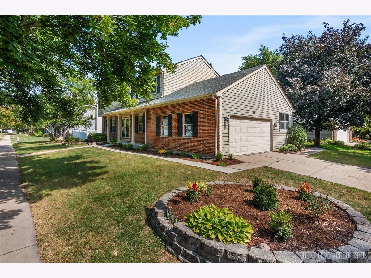
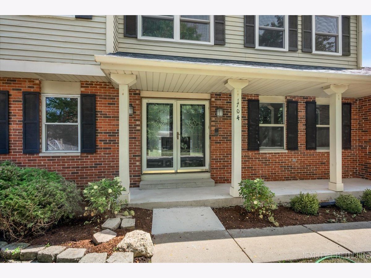
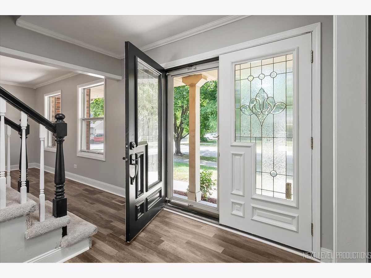
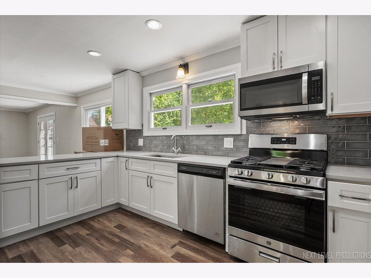
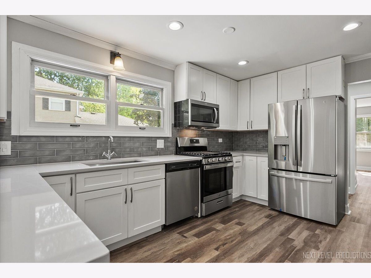
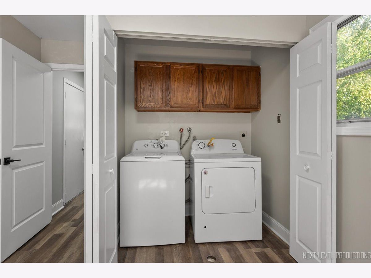
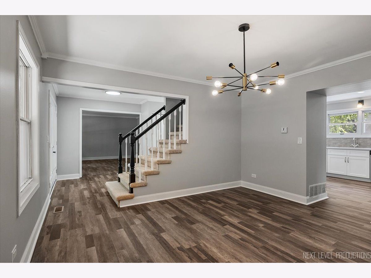
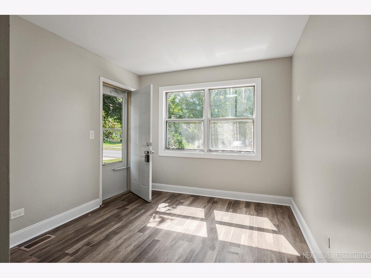
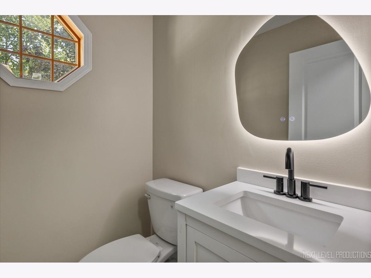
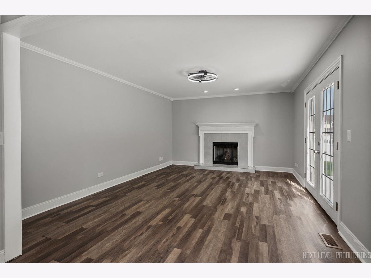
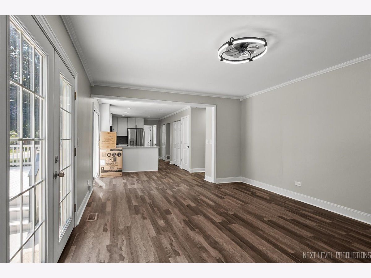
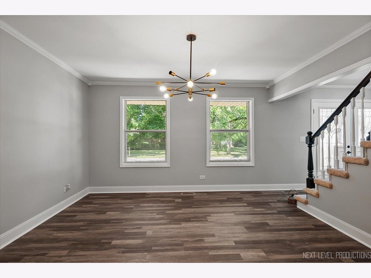
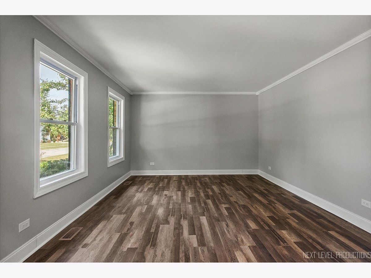
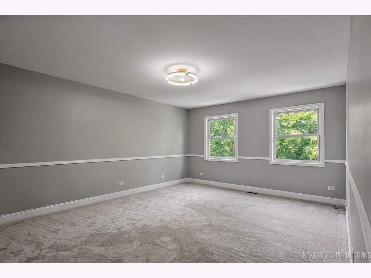
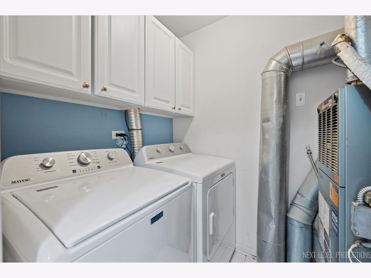
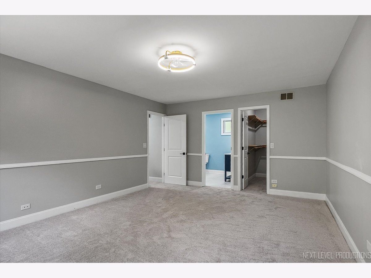
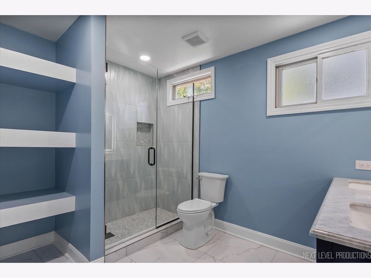
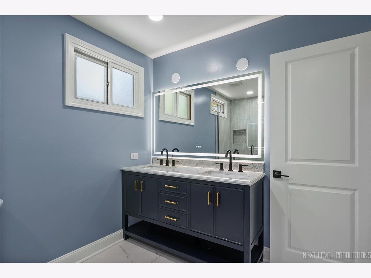
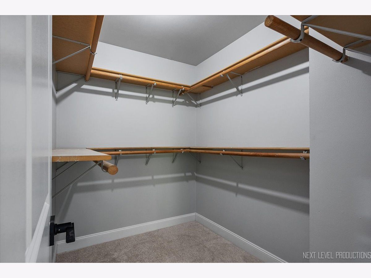
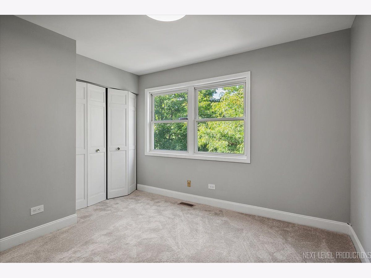
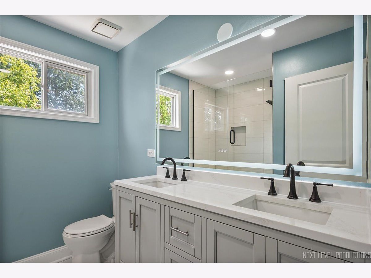
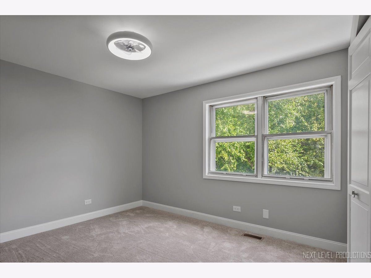
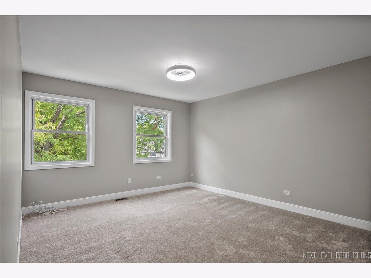
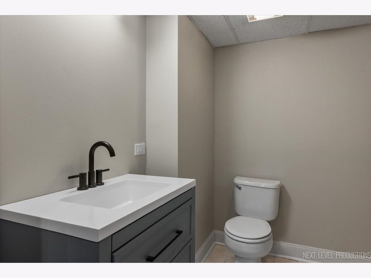
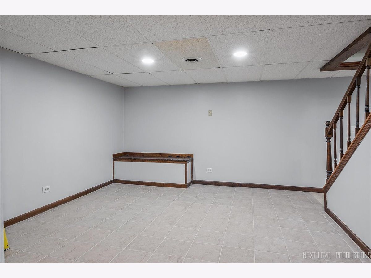
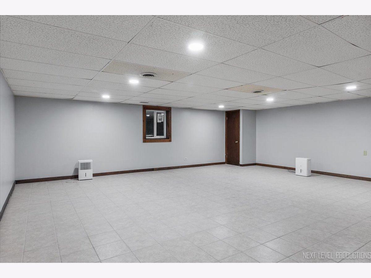
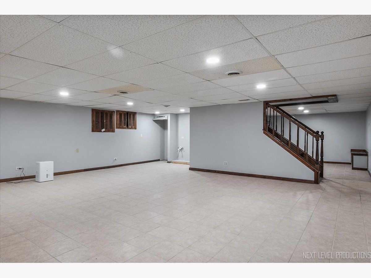
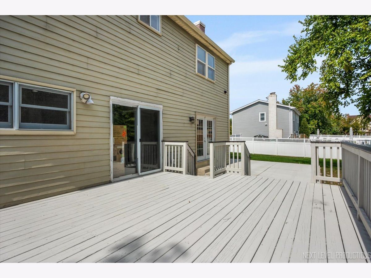
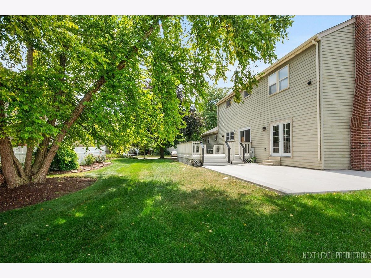
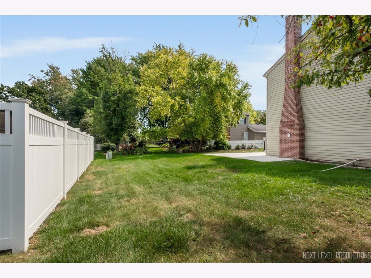
Room Specifics
Total Bedrooms: 4
Bedrooms Above Ground: 4
Bedrooms Below Ground: 0
Dimensions: —
Floor Type: —
Dimensions: —
Floor Type: —
Dimensions: —
Floor Type: —
Full Bathrooms: 4
Bathroom Amenities: Whirlpool,Separate Shower
Bathroom in Basement: 1
Rooms: —
Basement Description: —
Other Specifics
| 2 | |
| — | |
| — | |
| — | |
| — | |
| 80X89X120 | |
| — | |
| — | |
| — | |
| — | |
| Not in DB | |
| — | |
| — | |
| — | |
| — |
Tax History
| Year | Property Taxes |
|---|---|
| 2025 | $9,848 |
Contact Agent
Nearby Similar Homes
Nearby Sold Comparables
Contact Agent
Listing Provided By
Charles Rutenberg Realty of IL

