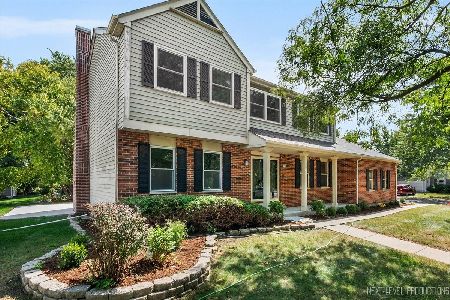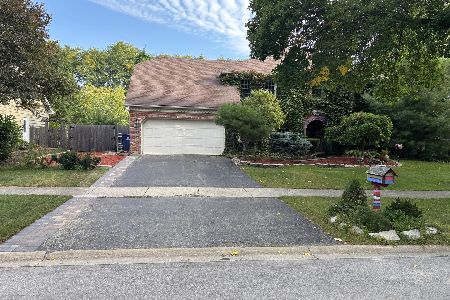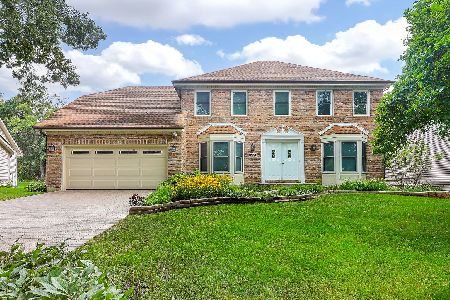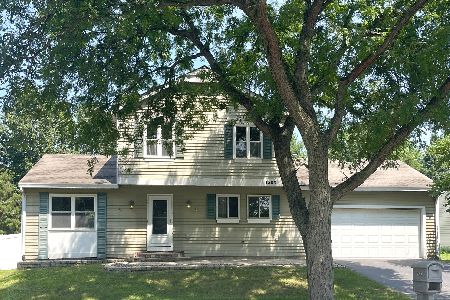1924 Vassar Drive, Naperville, Illinois 60565
$745,000
|
For Sale
|
|
| Status: | Contingent |
| Sqft: | 2,703 |
| Cost/Sqft: | $276 |
| Beds: | 4 |
| Baths: | 4 |
| Year Built: | 1992 |
| Property Taxes: | $11,217 |
| Days On Market: | 10 |
| Lot Size: | 0,00 |
Description
Welcome to this beautifully maintained brick-front Georgian, ideally situated on a quiet street within the highly acclaimed District 203. This move-in ready home boasts a thoughtful blend of classic charm and modern updates, offering comfort, style, and functionality for today's discerning buyer. Step inside to find solid hardwood floors throughout the main and second levels-perfect for allergy sufferers and those who appreciate quality finishes. The updated kitchen features granite countertops, a center island, and newer stainless steel appliances, making it the heart of the home for both everyday living and entertaining. The spacious family room is warm and inviting, showcasing a charming bay window bump-out, custom built-ins, brick masonry fireplace, recessed lighting, and elegant wainscoting. Floor-to-ceiling windows fill the home with natural light, while fresh paint and updated fixtures throughout add a modern touch. Upstairs, generously sized bedrooms and updated bathrooms provide a relaxing retreat, while the professionally finished basement includes a built-in bar-ideal for gatherings or a cozy movie night. Enjoy outdoor living in the beautifully landscaped, fully fenced backyard featuring a large brick paver patio with a built-in firepit-perfect for entertaining year-round. Additional highlights include: New roof (2018) New Front Door (2017) Windows replaced (2014) Furnace and A/C (2014) New light fixtures Washer & dryer (2019) Impeccably maintained throughout Don't miss this exceptional opportunity to own a truly turnkey home in one of the area's most sought-after school districts.
Property Specifics
| Single Family | |
| — | |
| — | |
| 1992 | |
| — | |
| SPRINGWOOD | |
| No | |
| — |
| — | |
| Chestnut Ridge | |
| 0 / Not Applicable | |
| — | |
| — | |
| — | |
| 12470938 | |
| 0833321010 |
Nearby Schools
| NAME: | DISTRICT: | DISTANCE: | |
|---|---|---|---|
|
Grade School
Ranch View Elementary School |
203 | — | |
|
Middle School
Madison Junior High School |
203 | Not in DB | |
|
High School
Naperville Central High School |
203 | Not in DB | |
Property History
| DATE: | EVENT: | PRICE: | SOURCE: |
|---|---|---|---|
| 20 Jun, 2011 | Sold | $400,000 | MRED MLS |
| 11 May, 2011 | Under contract | $405,000 | MRED MLS |
| 9 May, 2011 | Listed for sale | $405,000 | MRED MLS |
| 16 Sep, 2025 | Under contract | $745,000 | MRED MLS |
| 12 Sep, 2025 | Listed for sale | $745,000 | MRED MLS |
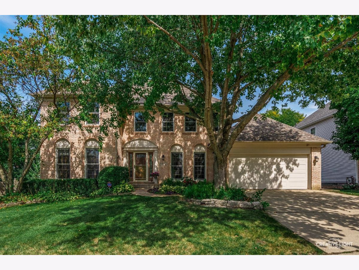
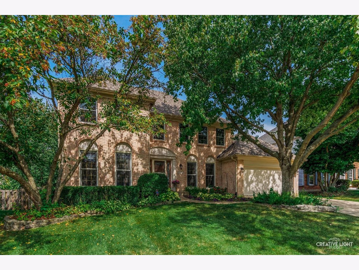
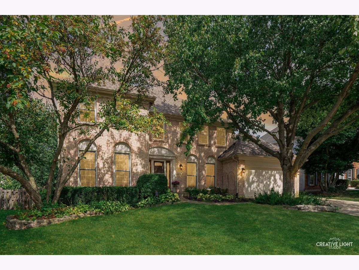
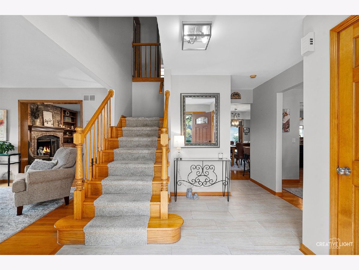
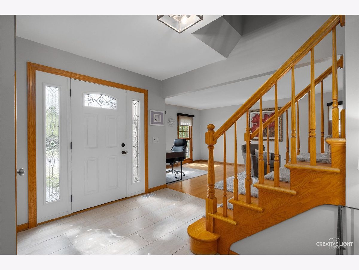
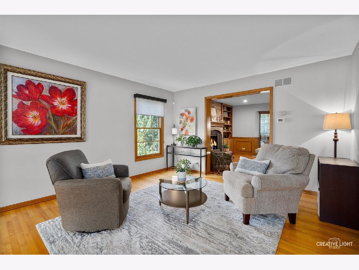
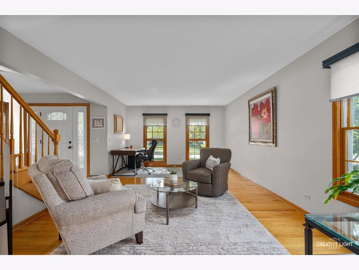
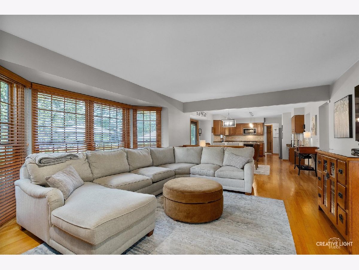
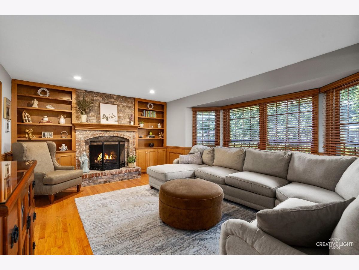
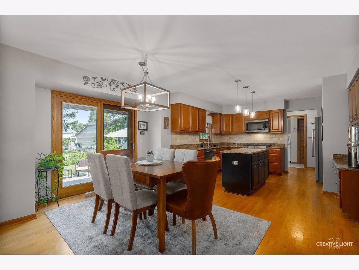
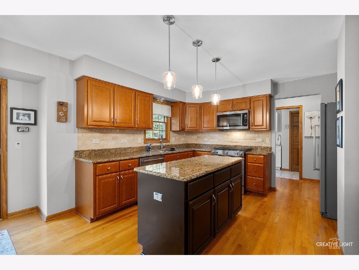
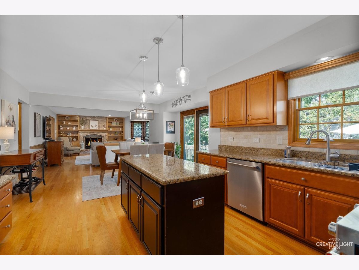
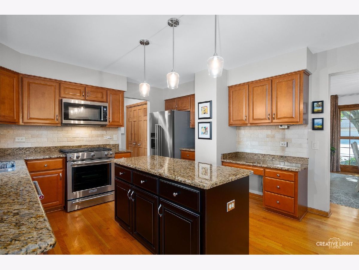
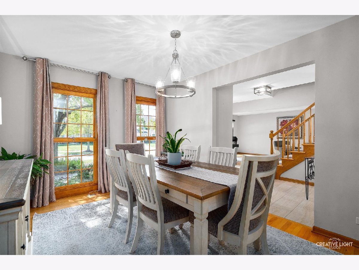
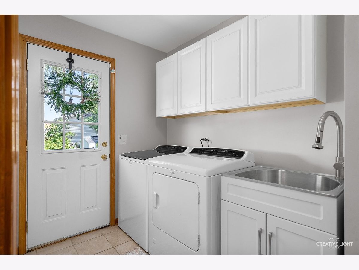
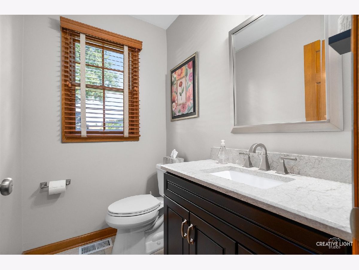
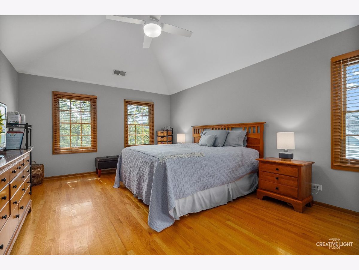
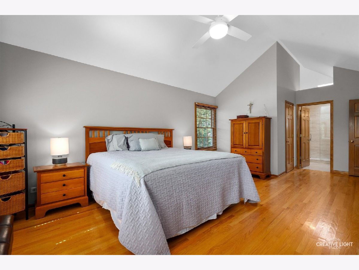
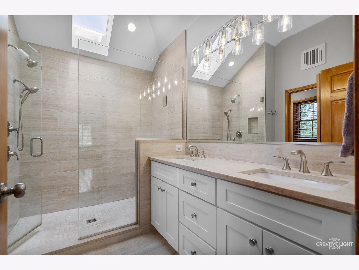
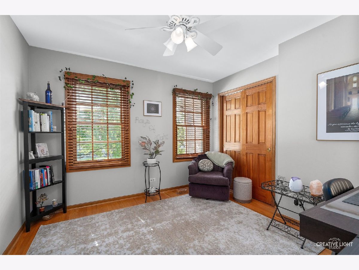
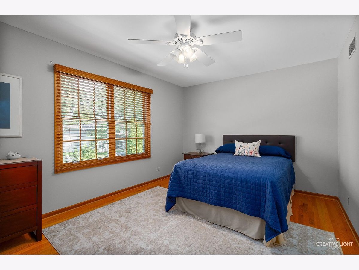
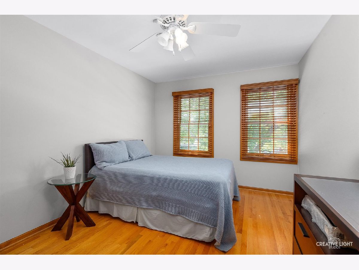
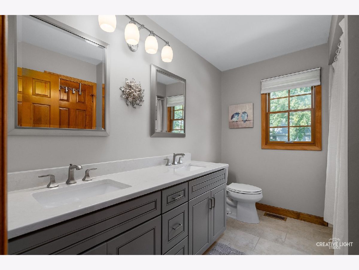
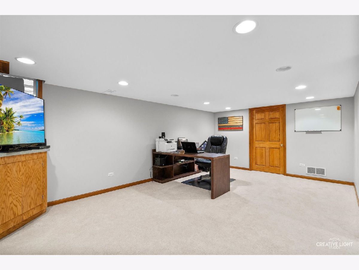
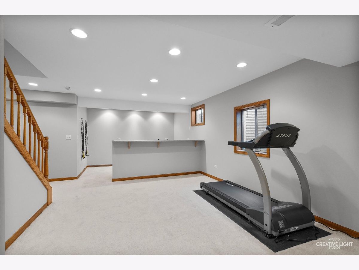
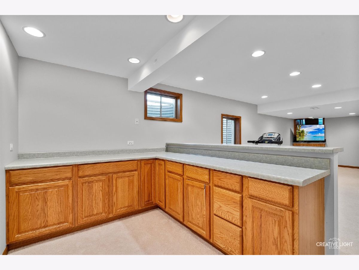
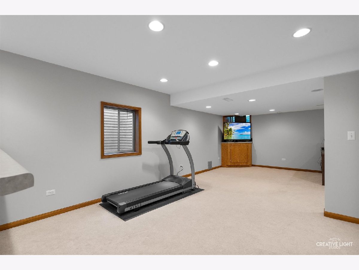
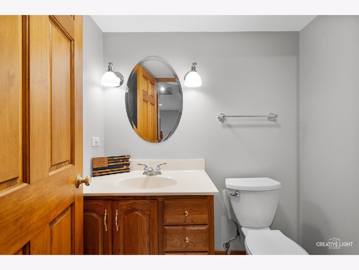
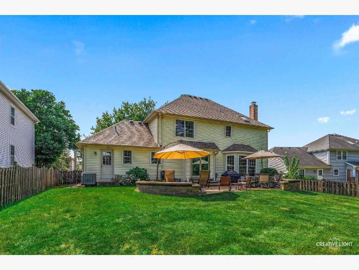
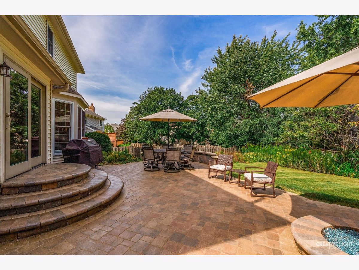
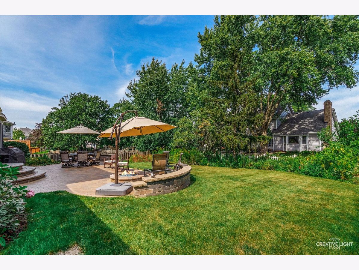
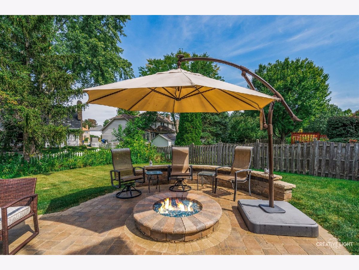
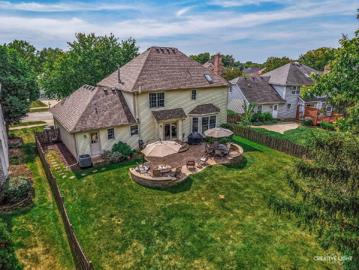

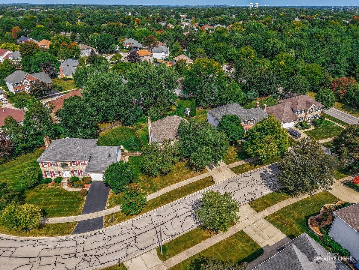
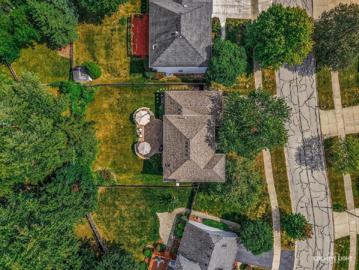
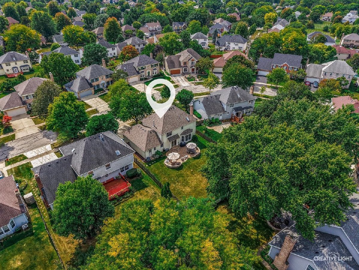
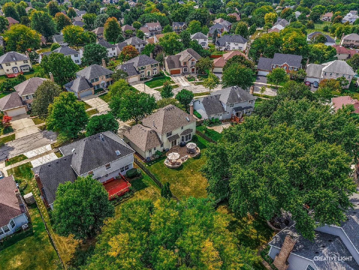
Room Specifics
Total Bedrooms: 4
Bedrooms Above Ground: 4
Bedrooms Below Ground: 0
Dimensions: —
Floor Type: —
Dimensions: —
Floor Type: —
Dimensions: —
Floor Type: —
Full Bathrooms: 4
Bathroom Amenities: Separate Shower,Double Sink
Bathroom in Basement: 1
Rooms: —
Basement Description: —
Other Specifics
| 2 | |
| — | |
| — | |
| — | |
| — | |
| 70X132X70X123 | |
| — | |
| — | |
| — | |
| — | |
| Not in DB | |
| — | |
| — | |
| — | |
| — |
Tax History
| Year | Property Taxes |
|---|---|
| 2011 | $8,513 |
| 2025 | $11,217 |
Contact Agent
Nearby Similar Homes
Nearby Sold Comparables
Contact Agent
Listing Provided By
Keller Williams Infinity

