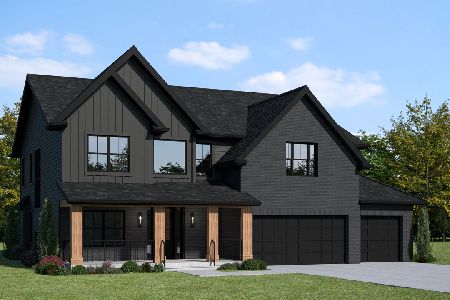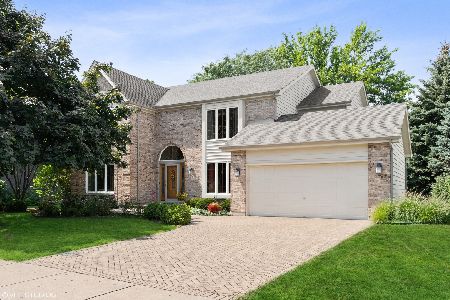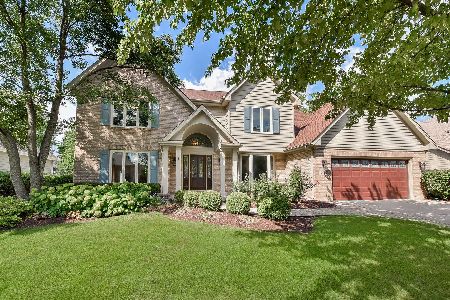1736 Mundelein Road, Naperville, Illinois 60565
$749,000
|
For Sale
|
|
| Status: | Contingent |
| Sqft: | 2,742 |
| Cost/Sqft: | $273 |
| Beds: | 4 |
| Baths: | 3 |
| Year Built: | 1992 |
| Property Taxes: | $11,584 |
| Days On Market: | 26 |
| Lot Size: | 0,00 |
Description
Stunning Renovated 4-Bedroom Home in Prime Naperville Location. Welcome to this beautifully transformed 2-story single-family home offering over 3,400 sq. ft. of finished living space, which includes a professionally finished basement. This property shines like a brand-new home-just unpack and enjoy! This spacious home features 4 large bedrooms plus a dedicated office/den, 2.5 fully remodeled bathrooms, a gorgeous brand-new kitchen, and an attached 2-car garage. The finished basement adds flexible space for an additional office, gym, or recreation room-perfect for today's lifestyle. Interior Highlights: *Designer Kitchen - All new modern cabinetry, sleek quartz countertops, stainless steel appliances, deep sink with upgraded faucet, garbage disposal, and contemporary hardware. *Luxurious Master Bath - Vaulted ceiling, skylight, two walk-in closets, and newly renovated bath, including a new tiled shower, soaking tub, double vanities with quartz counters, updated mirrors, fixtures, toilet, and durable luxury vinyl plank flooring. *Beautiful Hall Bath - Vaulted ceiling, skylight, all new double vanities with quartz counters, tiled shower surround, mirrors, fixtures, toilet, and durable luxury vinyl plank flooring. *Fresh & Modern Finishes - Fresh paint throughout, brand-new luxury vinyl plank on the main level, and plush new carpet upstairs. *Open & Airy Family Room - Vaulted ceiling, cozy fireplace, and open sight lines to the kitchen for effortless entertaining. *Premium Upgrades - Quality Pella windows, spacious pantry, and thoughtful touches throughout. Exterior & Location Features: *Curb Appeal - Elegant brick driveway and inviting brick patio ideal for outdoor dining and gatherings. *Top-Rated Schools - Located in the sought-after Naperville District 203 boundaries. Steps to Ranchview Elementary, with Kennedy Junior High and Naperville Central High nearby. *Convenience at Your Doorstep - Close to parks, schools, shopping, dining, and major transportation routes. Every detail has been carefully chosen to deliver the perfect blend of modern luxury, comfort, and functionality. This move-in ready home is a rare find in such a desirable location-schedule your private showing today!
Property Specifics
| Single Family | |
| — | |
| — | |
| 1992 | |
| — | |
| — | |
| No | |
| — |
| — | |
| — | |
| 0 / Not Applicable | |
| — | |
| — | |
| — | |
| 12444698 | |
| 0833200043 |
Nearby Schools
| NAME: | DISTRICT: | DISTANCE: | |
|---|---|---|---|
|
Grade School
Ranch View Elementary School |
203 | — | |
|
Middle School
Kennedy Junior High School |
203 | Not in DB | |
|
High School
Naperville Central High School |
203 | Not in DB | |
Property History
| DATE: | EVENT: | PRICE: | SOURCE: |
|---|---|---|---|
| 3 Sep, 2025 | Under contract | $749,000 | MRED MLS |
| 14 Aug, 2025 | Listed for sale | $749,000 | MRED MLS |






























Room Specifics
Total Bedrooms: 4
Bedrooms Above Ground: 4
Bedrooms Below Ground: 0
Dimensions: —
Floor Type: —
Dimensions: —
Floor Type: —
Dimensions: —
Floor Type: —
Full Bathrooms: 3
Bathroom Amenities: Separate Shower,Double Sink,Soaking Tub
Bathroom in Basement: 0
Rooms: —
Basement Description: —
Other Specifics
| 2 | |
| — | |
| — | |
| — | |
| — | |
| 73X120X111.94X57.38X17.65 | |
| — | |
| — | |
| — | |
| — | |
| Not in DB | |
| — | |
| — | |
| — | |
| — |
Tax History
| Year | Property Taxes |
|---|---|
| 2025 | $11,584 |
Contact Agent
Nearby Similar Homes
Nearby Sold Comparables
Contact Agent
Listing Provided By
Concentric Realty, Inc










