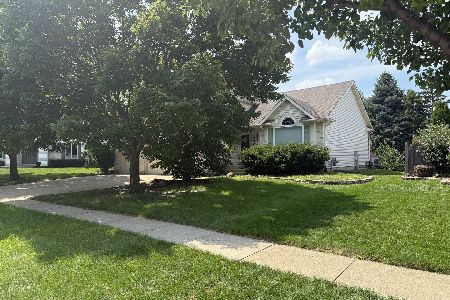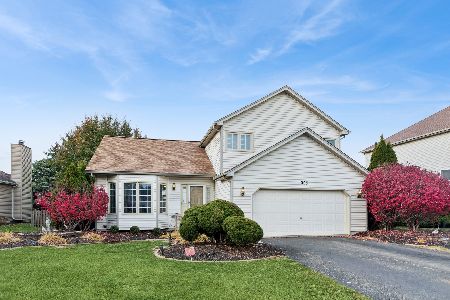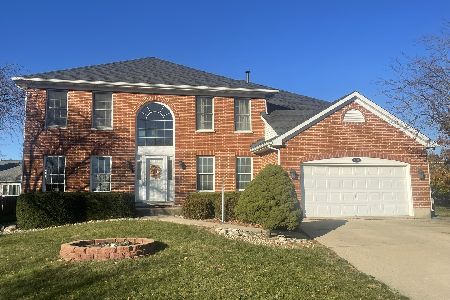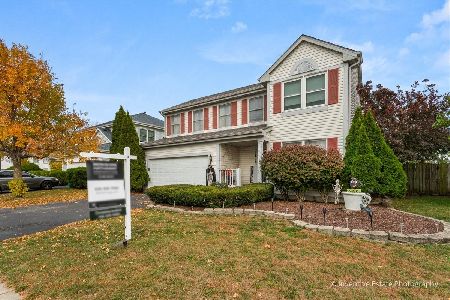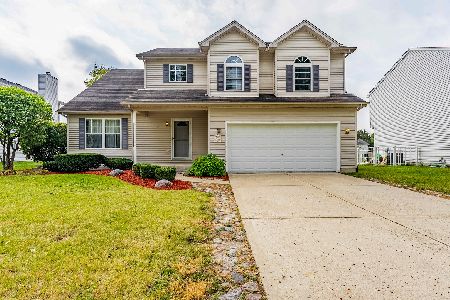1707 Chestnut Hill Road, Plainfield, Illinois 60586
$419,999
|
For Sale
|
|
| Status: | Price Change |
| Sqft: | 2,383 |
| Cost/Sqft: | $176 |
| Beds: | 5 |
| Baths: | 3 |
| Year Built: | 1991 |
| Property Taxes: | $8,722 |
| Days On Market: | 65 |
| Lot Size: | 0,17 |
Description
Experience & Unlock the door to endless possibilities in this stunningly renovated home, where sleek style, modern luxury, and boundless potential awaits. As you step inside, you'll discover a freshly painted canvas, radiant brand new floors, plush new carpeting, and upgraded windows that effortlessly merge indoor and outdoor living spaces. The expansive main floor boasts an airy, open-concept design perfect for connecting and entertaining. The heart of the home - a spacious family room with a cozy fireplace, breakfast area, and gourmet style kitchen - flowing seamlessly, creating a warm experience and inviting hub for everyday life. Explore outside to your private personal deck and brand new fenced in backyard, where serenity and outdoor entertainment awaits. Upstairs, five generously sized bedrooms , including a primary suite with a master bathroom. All bedrooms boast with spacious closet space! The basement has the foundation up, just needs drywall. Which offers endless possibilities for a media room, gaming area, whatever you envision. While also providing a spacious 2 car garage with extra storage. Nestled beautifully, this home extends the perfect blend of serenity and comfort, just a short distance from Route 59, the highway I-55, and Plainfield schools. The neighborhood lifestyle amenities offered are clubhouse, volleyball court, pool access and private playground. Seize the opportunity to own this extraordinary property! Schedule your private tour today and unlock a future filled with limitless possibilities.
Property Specifics
| Single Family | |
| — | |
| — | |
| 1991 | |
| — | |
| — | |
| No | |
| 0.17 |
| Will | |
| — | |
| 119 / Monthly | |
| — | |
| — | |
| — | |
| 12468486 | |
| 0603334510150000 |
Nearby Schools
| NAME: | DISTRICT: | DISTANCE: | |
|---|---|---|---|
|
Grade School
Bonnie Mcbeth Early Learning Ctr |
202 | — | |
Property History
| DATE: | EVENT: | PRICE: | SOURCE: |
|---|---|---|---|
| 27 Feb, 2013 | Sold | $125,009 | MRED MLS |
| 17 Dec, 2011 | Under contract | $100,000 | MRED MLS |
| 4 Dec, 2011 | Listed for sale | $100,000 | MRED MLS |
| 23 May, 2015 | Under contract | $0 | MRED MLS |
| 13 May, 2015 | Listed for sale | $0 | MRED MLS |
| — | Last price change | $424,999 | MRED MLS |
| 11 Nov, 2025 | Listed for sale | $434,999 | MRED MLS |
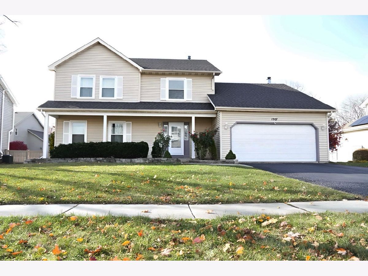
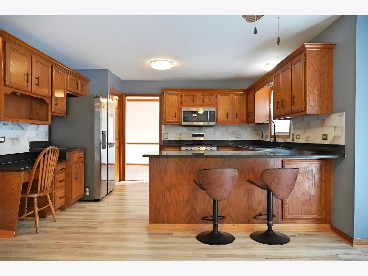
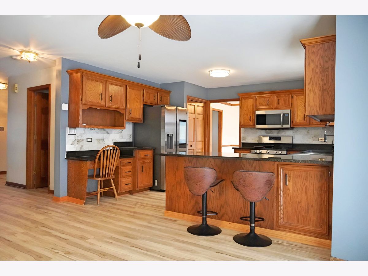
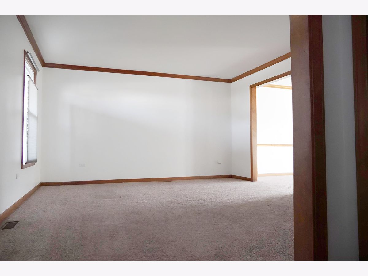
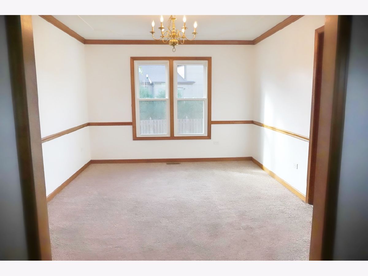
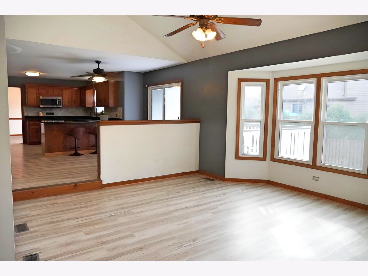
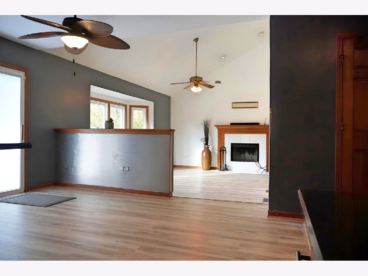
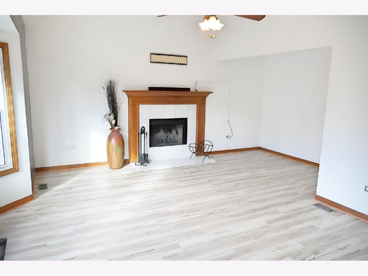
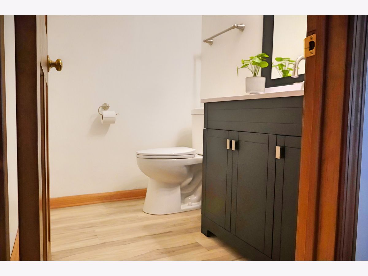
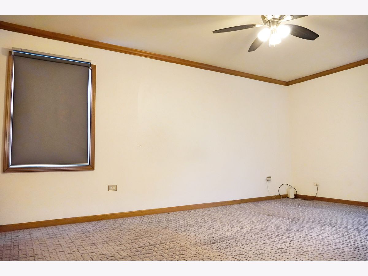
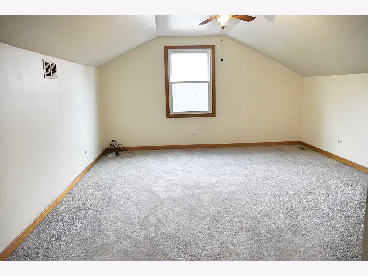
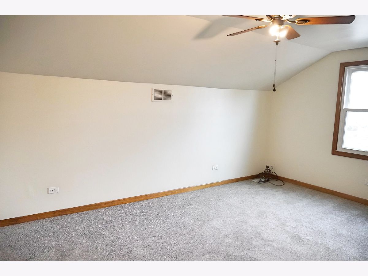
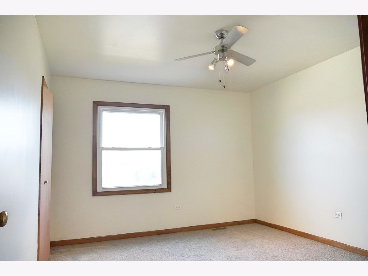
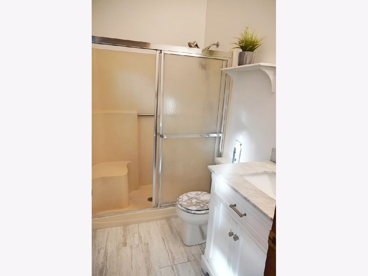
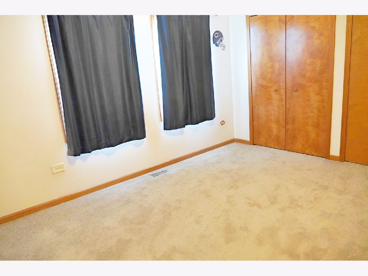
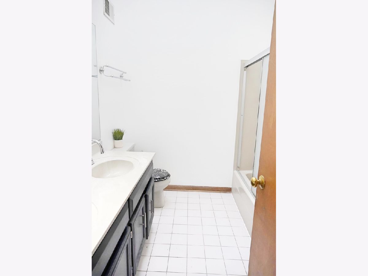
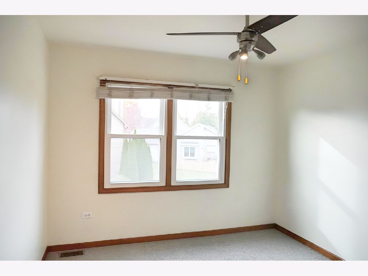
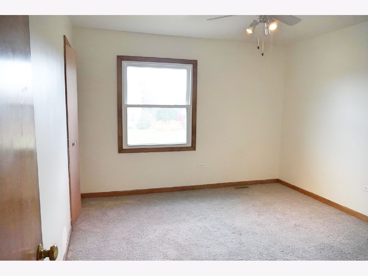
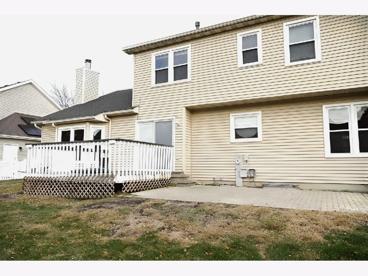
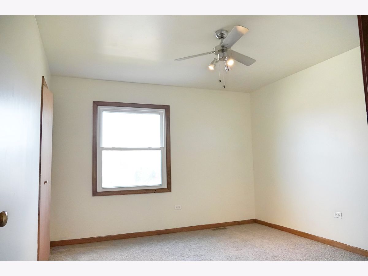
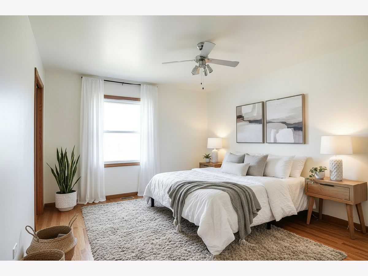
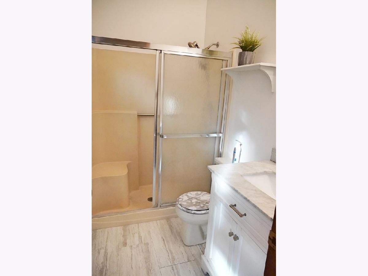
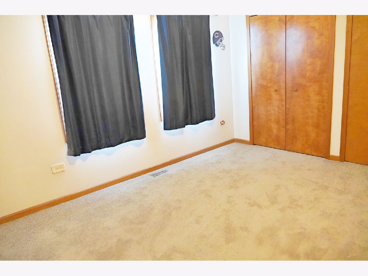
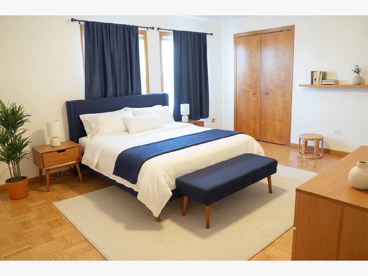
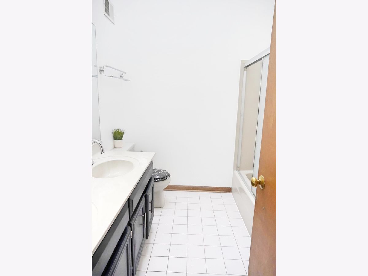
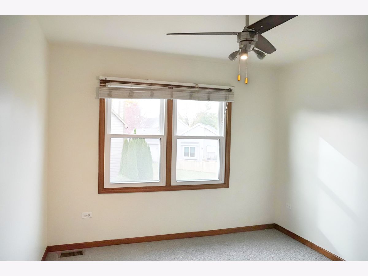
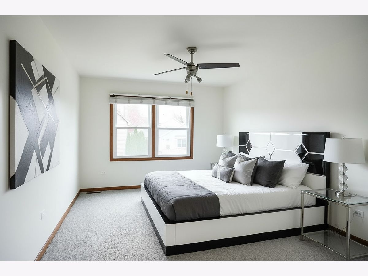
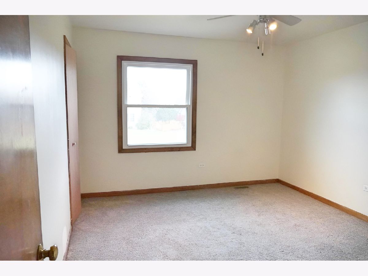
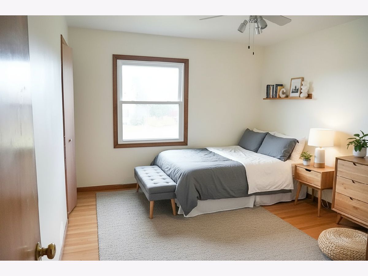
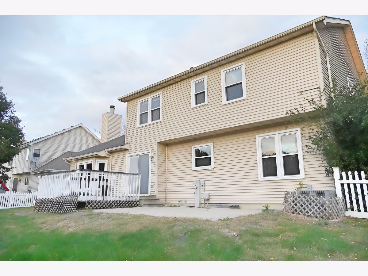
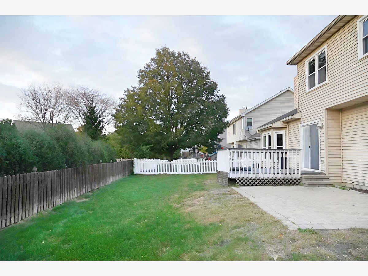
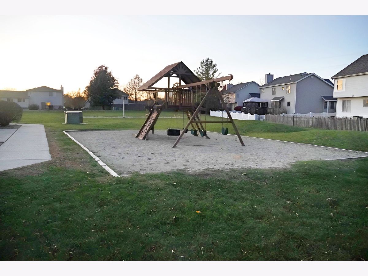
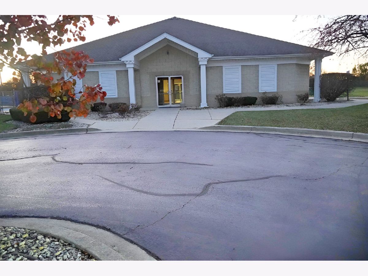
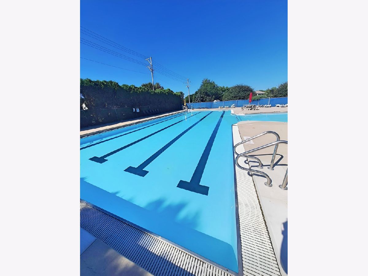
Room Specifics
Total Bedrooms: 5
Bedrooms Above Ground: 5
Bedrooms Below Ground: 0
Dimensions: —
Floor Type: —
Dimensions: —
Floor Type: —
Dimensions: —
Floor Type: —
Dimensions: —
Floor Type: —
Full Bathrooms: 3
Bathroom Amenities: —
Bathroom in Basement: 1
Rooms: —
Basement Description: —
Other Specifics
| 2 | |
| — | |
| — | |
| — | |
| — | |
| 7575 | |
| — | |
| — | |
| — | |
| — | |
| Not in DB | |
| — | |
| — | |
| — | |
| — |
Tax History
| Year | Property Taxes |
|---|---|
| 2013 | $6,239 |
| — | $8,722 |
Contact Agent
Nearby Similar Homes
Nearby Sold Comparables
Contact Agent
Listing Provided By
Coldwell Banker Real Estate Group


