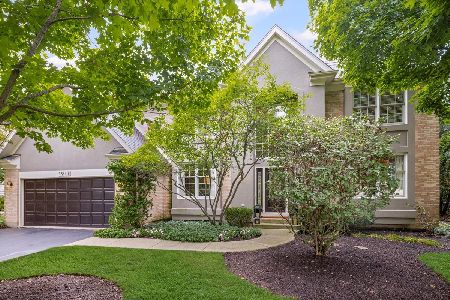1708 Park Crest Court, Libertyville, Illinois 60048
$640,000
|
For Sale
|
|
| Status: | Contingent |
| Sqft: | 2,353 |
| Cost/Sqft: | $272 |
| Beds: | 4 |
| Baths: | 3 |
| Year Built: | 1988 |
| Property Taxes: | $13,780 |
| Days On Market: | 59 |
| Lot Size: | 0,29 |
Description
CUL-DE-SAC LOT IN INTERLAKEN MEADOWS! From the moment you arrive, this beautifully maintained home captivates with its inviting front porch-perfect for morning coffee or greeting guests. Inside, a warm and welcoming foyer, highlighted by impeccably kept hardwood floors that flow throughout the main level, opens into the sun-filled sunken living room. A bay window fills the space with natural light, creating a serene and airy retreat for relaxing or gathering with friends. The adjoining dining room makes entertaining effortless, while the spacious eat-in kitchen serves as the heart of the home. Featuring beautiful granite countertops, a stylish tile backsplash, abundant cabinetry, a closet pantry, and a peninsula with breakfast bar seating, it accommodates everything from casual breakfasts to gourmet meals. The sunny eating area, with sliders to the backyard, seamlessly connects to the deck-complete with built-in seating-and just beyond, a patio with a pergola offers the perfect setting for summer cookouts and outdoor gatherings. A thoughtfully placed half bath completes the main level. Upstairs, the expansive primary suite is a private retreat, boasting a generous walk-in closet and a luxurious bath with a soaking tub, separate subway-tiled shower, and dual-sink vanity-a spa-like escape at home. Three additional bedrooms and a second full bath provide comfort, privacy, and ample closet space for family or guests. The finished basement adds versatility with a large rec room, media/game area featuring a built-in bookcase, or a cozy lounge space-perfect for whatever your lifestyle demands. A convenient laundry area with a chute and plenty of storage completes the lower level. Two-car attached garage and an outdoor storage shed enhance functionality and organization. Located just minutes from top-rated schools, Independence Grove, and downtown's best offerings-from the summer farmers market to fabulous restaurants and charming boutique shops-this home effortlessly combines style, comfort, and an unbeatable location.
Property Specifics
| Single Family | |
| — | |
| — | |
| 1988 | |
| — | |
| — | |
| No | |
| 0.29 |
| Lake | |
| Interlaken Meadows | |
| 0 / Not Applicable | |
| — | |
| — | |
| — | |
| 12453281 | |
| 11074010400000 |
Nearby Schools
| NAME: | DISTRICT: | DISTANCE: | |
|---|---|---|---|
|
Grade School
Butterfield School |
70 | — | |
|
Middle School
Highland Middle School |
70 | Not in DB | |
|
High School
Libertyville High School |
128 | Not in DB | |
Property History
| DATE: | EVENT: | PRICE: | SOURCE: |
|---|---|---|---|
| 4 Apr, 2014 | Sold | $455,000 | MRED MLS |
| 5 Mar, 2014 | Under contract | $474,500 | MRED MLS |
| 5 Mar, 2014 | Listed for sale | $474,500 | MRED MLS |
| 21 Oct, 2025 | Under contract | $640,000 | MRED MLS |
| — | Last price change | $650,000 | MRED MLS |
| 26 Aug, 2025 | Listed for sale | $650,000 | MRED MLS |
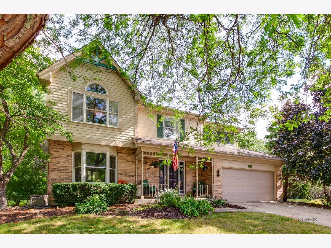
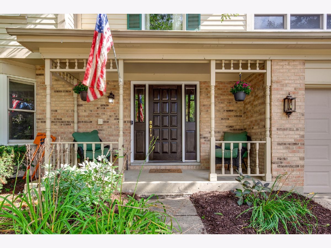
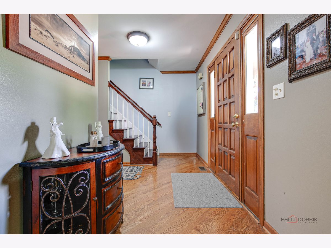
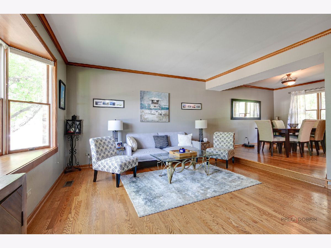
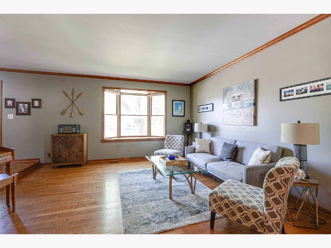
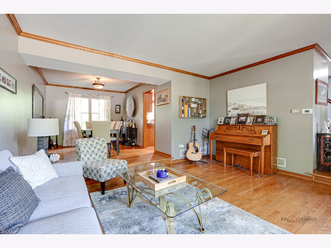
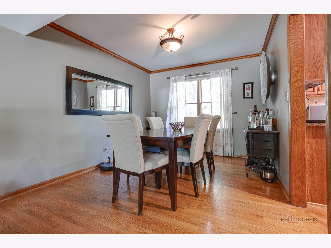
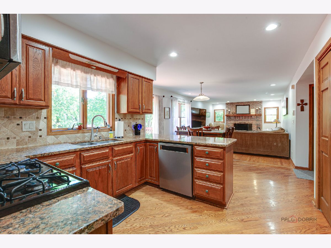
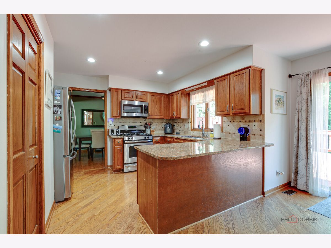
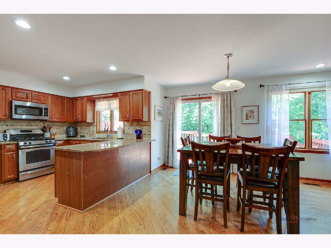

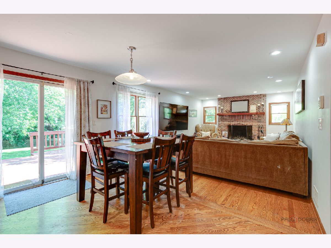

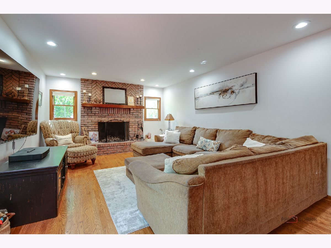
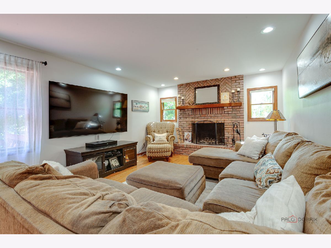
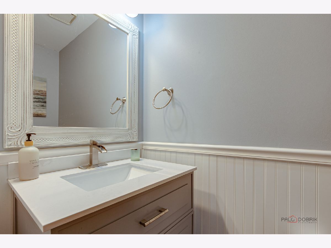
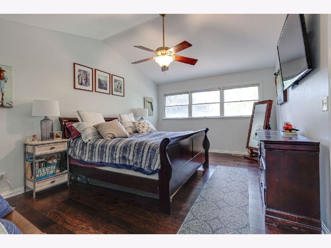
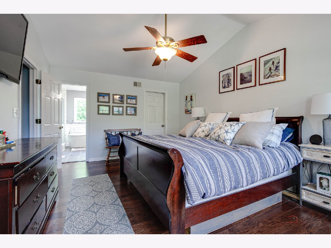
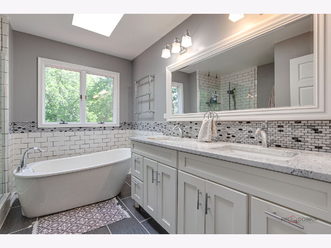
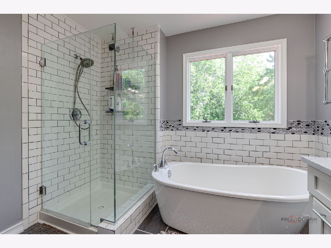
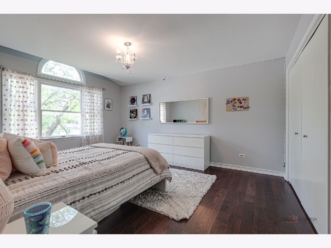
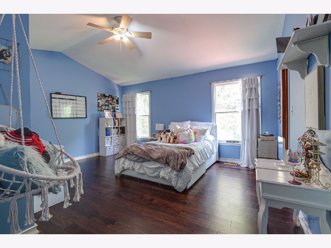
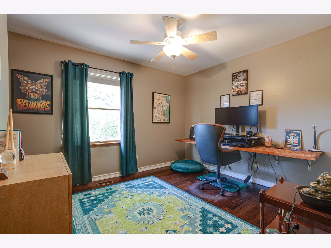
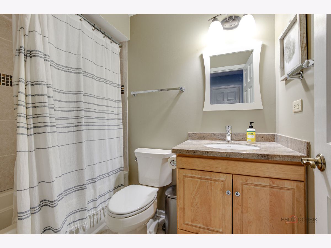
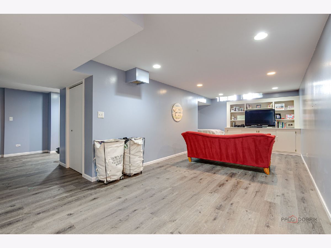
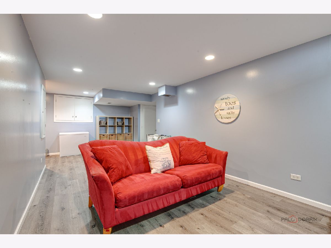
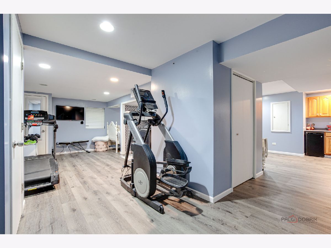
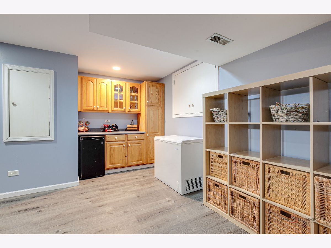
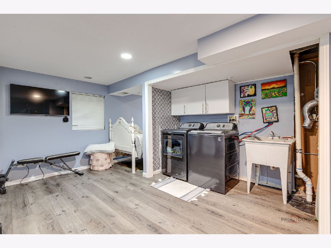
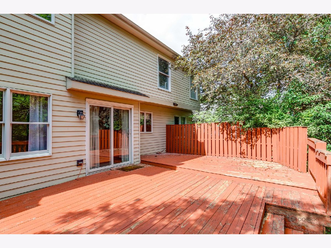
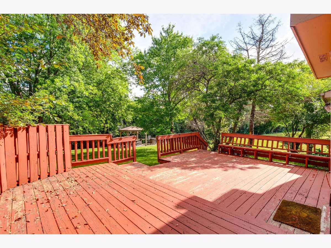
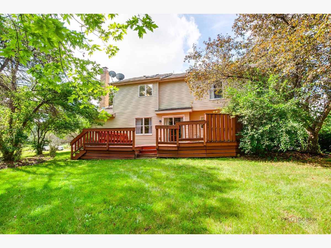
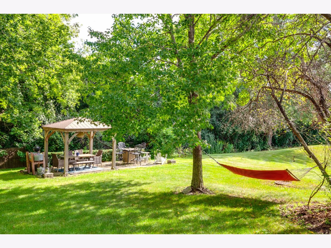
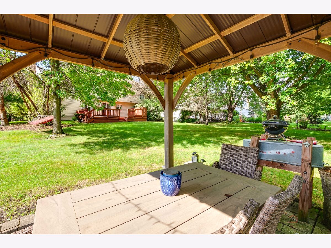
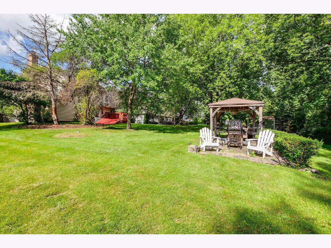
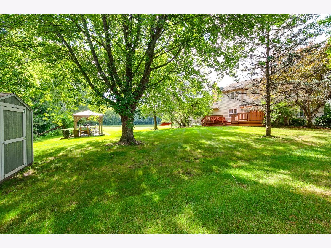
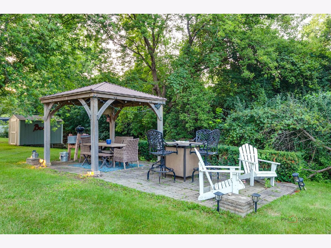
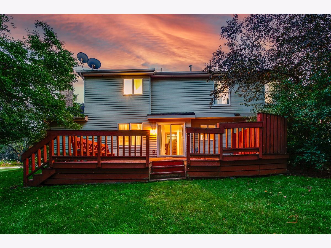
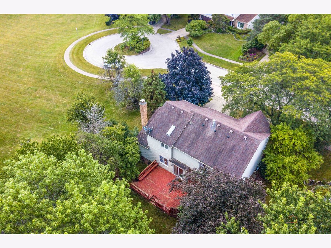
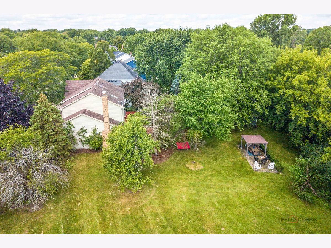
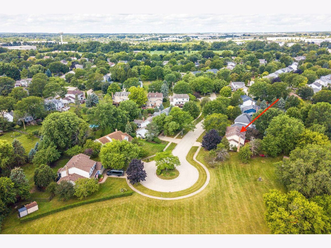
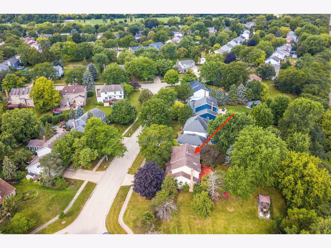
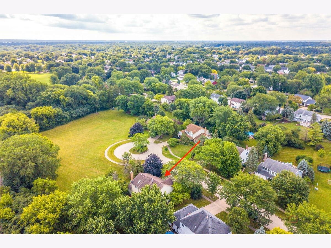
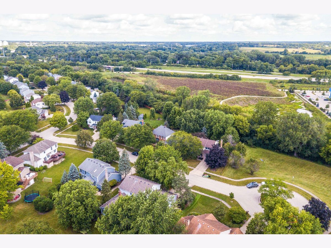
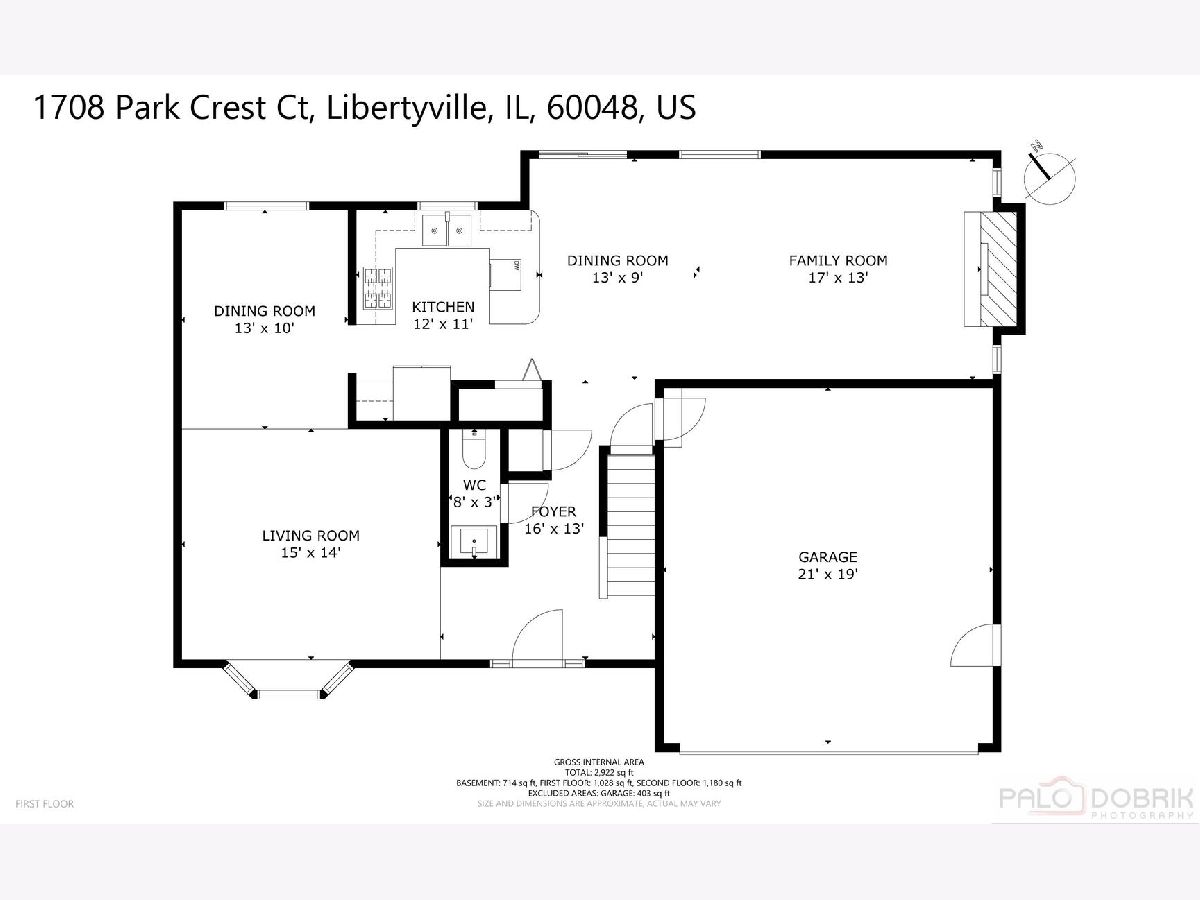
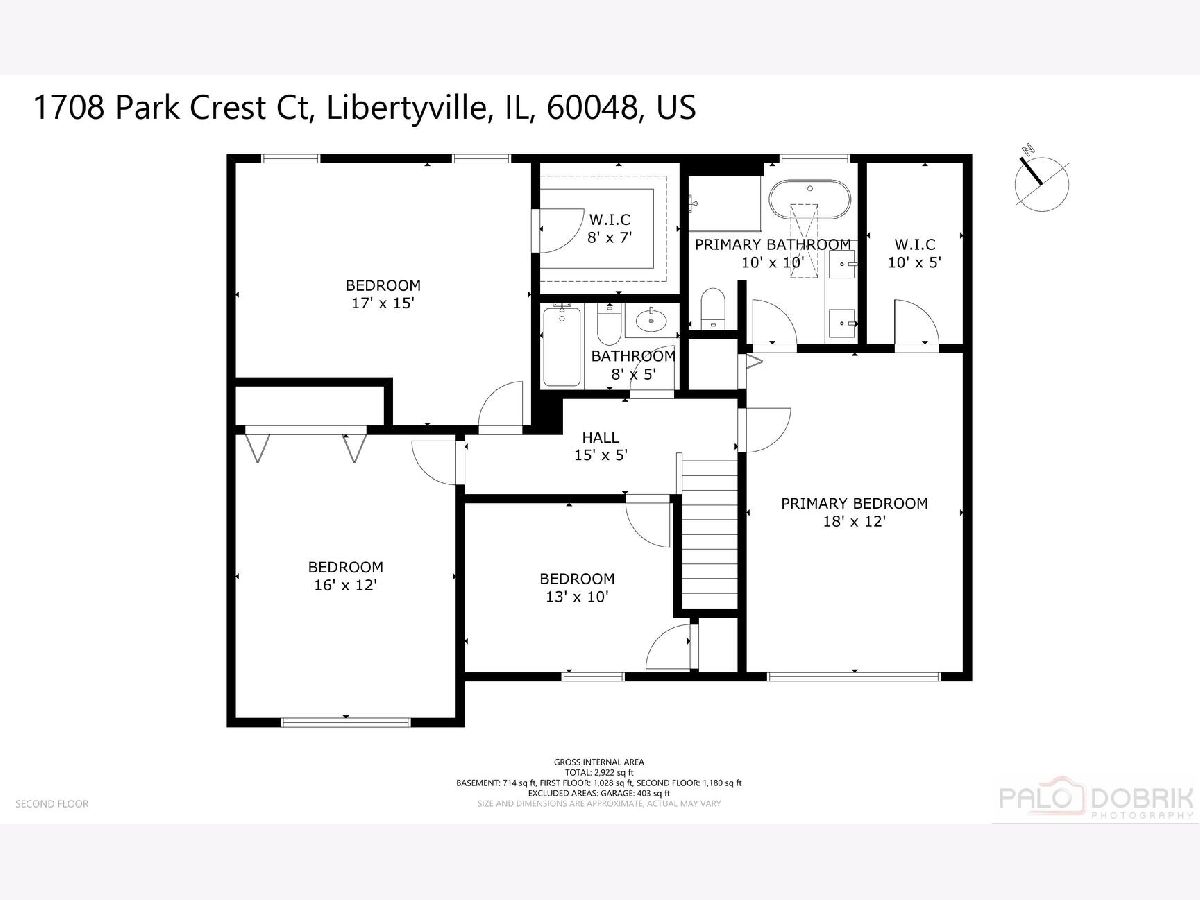
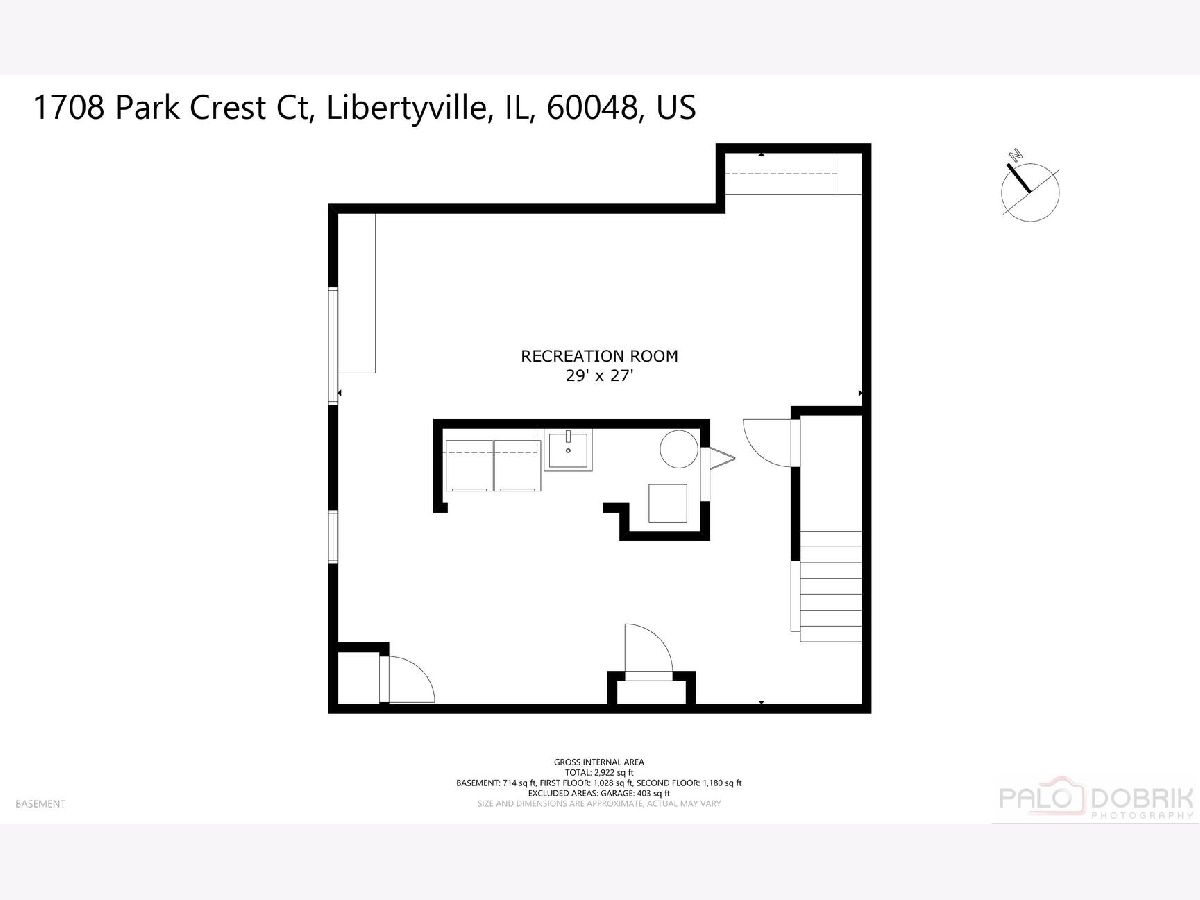
Room Specifics
Total Bedrooms: 4
Bedrooms Above Ground: 4
Bedrooms Below Ground: 0
Dimensions: —
Floor Type: —
Dimensions: —
Floor Type: —
Dimensions: —
Floor Type: —
Full Bathrooms: 3
Bathroom Amenities: Separate Shower,Double Sink,Soaking Tub
Bathroom in Basement: 0
Rooms: —
Basement Description: —
Other Specifics
| 2 | |
| — | |
| — | |
| — | |
| — | |
| 81x183x70x164 | |
| — | |
| — | |
| — | |
| — | |
| Not in DB | |
| — | |
| — | |
| — | |
| — |
Tax History
| Year | Property Taxes |
|---|---|
| 2014 | $10,265 |
| 2025 | $13,780 |
Contact Agent
Nearby Similar Homes
Nearby Sold Comparables
Contact Agent
Listing Provided By
RE/MAX Suburban

