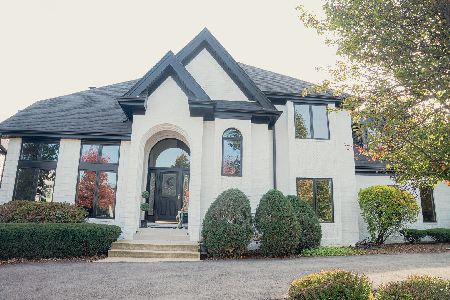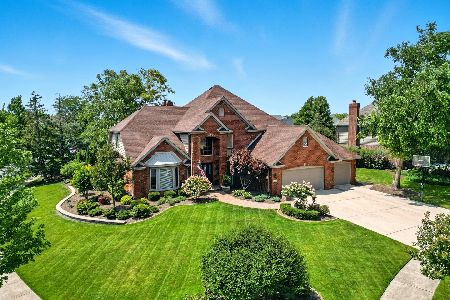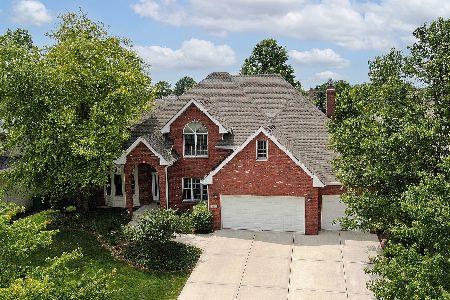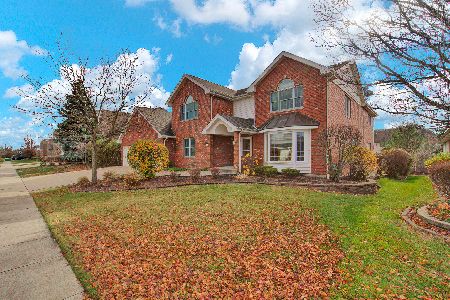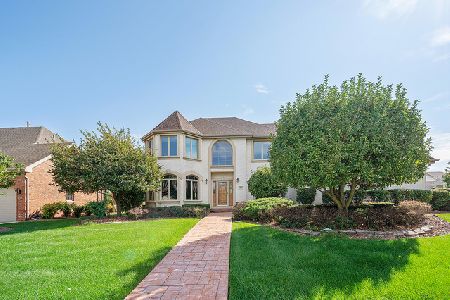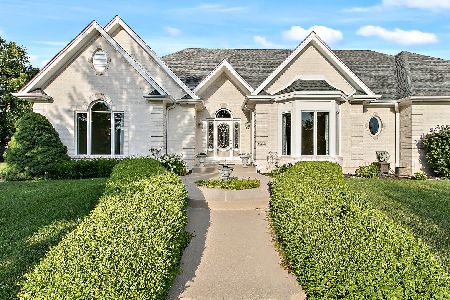17140 Austin Lane, Orland Park, Illinois 60467
$719,900
|
For Sale
|
|
| Status: | New |
| Sqft: | 3,273 |
| Cost/Sqft: | $220 |
| Beds: | 4 |
| Baths: | 5 |
| Year Built: | 1995 |
| Property Taxes: | $12,771 |
| Days On Market: | 2 |
| Lot Size: | 0,31 |
Description
Prepare to be impressed by this rare find in Emerald Estates. A lovely family home that has been tastefully updated and meticulously maintained. Extensively upgraded during construction, the home is set on a premium corner lot that allows for a side load garage. Striking curb appeal greets you as you approach the newer front door and covered front porch. Step inside to find a dramatic two story foyer that features a double sided staircase, that can be conveniently accessed both from the kitchen and the foyer. On either side of the foyer, you will find the formal living room and dining room. Double french doors on the living room allows flexibility to use this room as a home office. Recently refinished oak flooring flows throughout the main level, with a cherry inlay in the dining room. The kitchen is functional and bright and even has a fireplace with custom built-ins. Updated with granite and stainless appliances, it is as pretty as it is functional. A raised breakfast bar and generous dinette allows for everyone to gather in this kitchen with room to spare. Step down to the adjoining family room and enjoy the fireplace from this room. A wet bar in the family room makes entertaining a breeze. Upstairs you will find four generous bedrooms and three full baths. The luxurious master suite has a double tray ceiling, a walk-in closet with professional organizers, an updated bath, and newer carpet. Two bedrooms upstairs share a Jack and Jill bath, while the fourth bedroom has its own ensuite bath. If you need more space, the basement is finished with a recreational room, an exercise area and a full bath. There is lots of storage too . Most of the home other than the master bedroom and one other bedroom has hard surface flooring-either hardwood or ceramic tile. Easy to clean and maintain. The private fenced yard is landcaped for privacy and enjoyment. Sit on the deck and enjoy sunsets under the retractable awning. Notable updates are a brand new roof with upgraded shingles, newer windows throughout, all mechanicals have been changed and an epoxy floor in the garage, All this just steps from the Orland Grassland, Emerald and Mallard Landings parks, Metra, Expressways , shopping and dining.
Property Specifics
| Single Family | |
| — | |
| — | |
| 1995 | |
| — | |
| 2 story | |
| No | |
| 0.31 |
| Cook | |
| Emerald Estates | |
| 0 / Not Applicable | |
| — | |
| — | |
| — | |
| 12497448 | |
| 27294140060000 |
Nearby Schools
| NAME: | DISTRICT: | DISTANCE: | |
|---|---|---|---|
|
Grade School
Center School |
135 | — | |
|
Middle School
Century Junior High School |
135 | Not in DB | |
|
High School
Carl Sandburg High School |
230 | Not in DB | |
|
Alternate Elementary School
Meadow Ridge School |
— | Not in DB | |
Property History
| DATE: | EVENT: | PRICE: | SOURCE: |
|---|---|---|---|
| 30 Oct, 2025 | Listed for sale | $719,900 | MRED MLS |
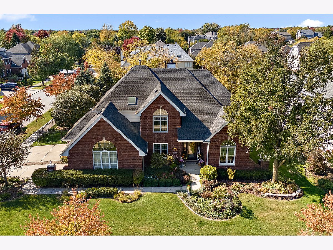



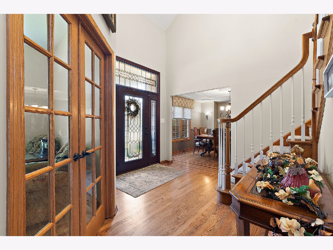
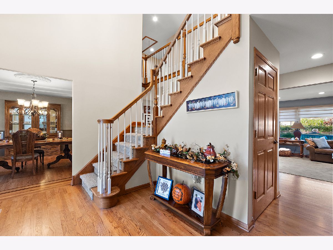
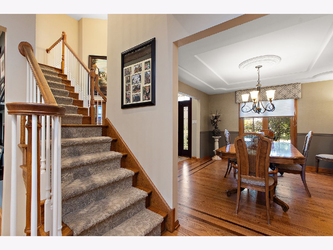
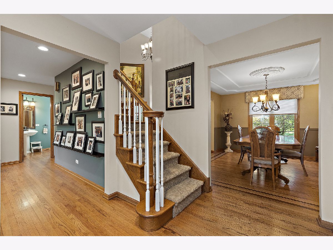
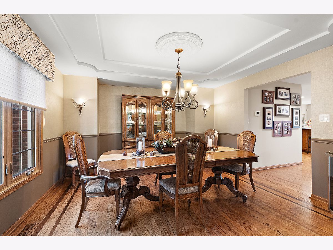
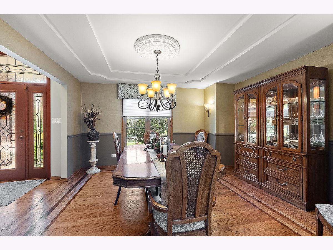
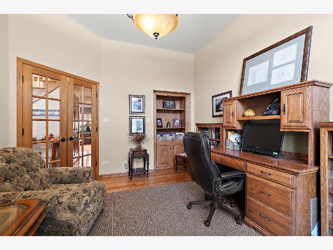
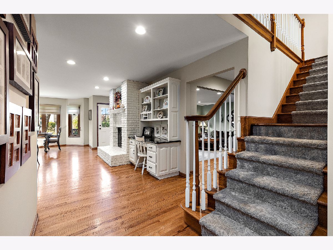


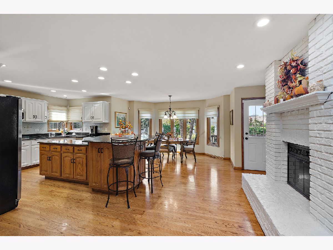
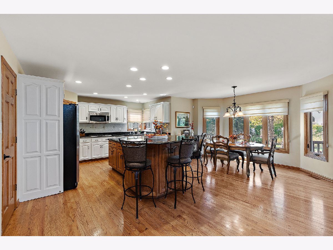
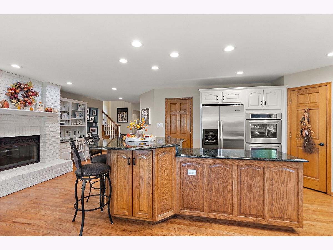
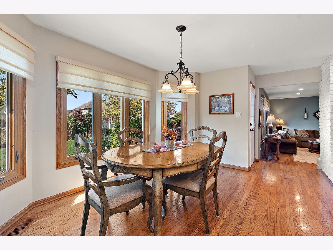
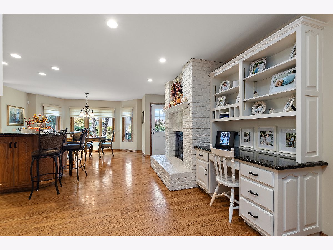
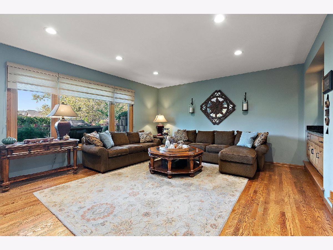
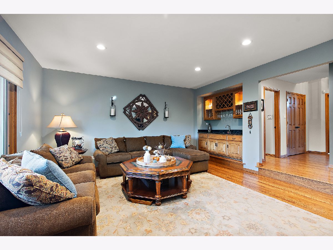
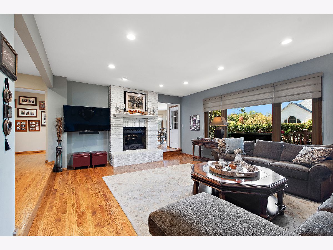
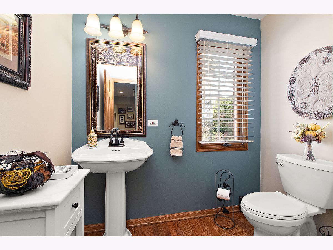
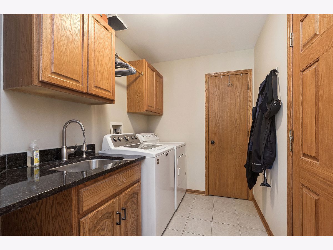
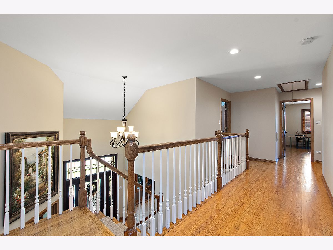

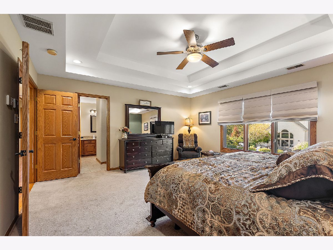
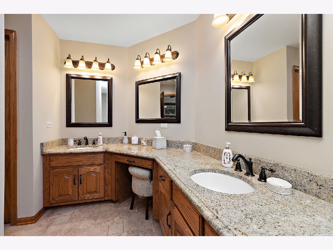


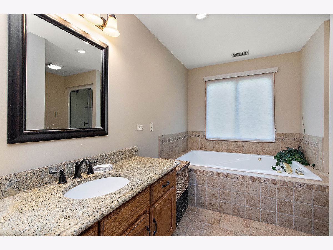
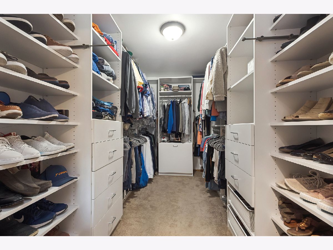
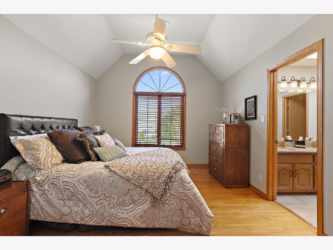
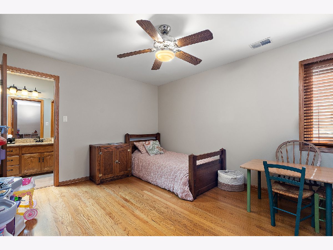
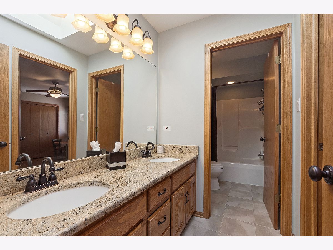
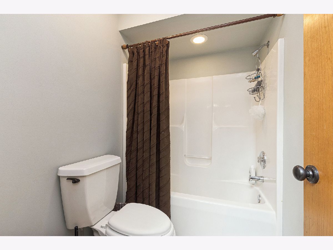
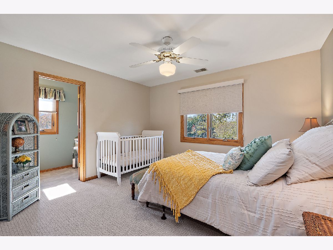
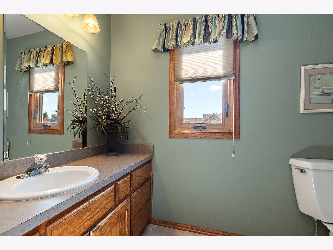
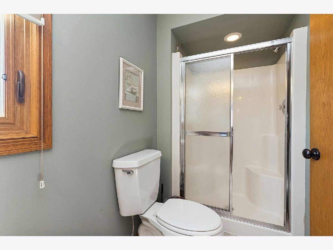


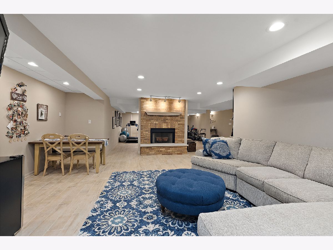
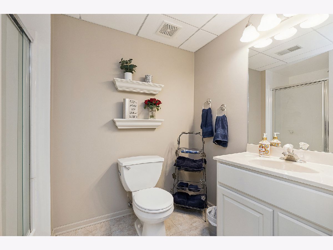
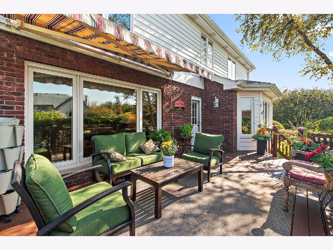
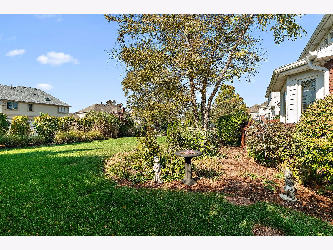
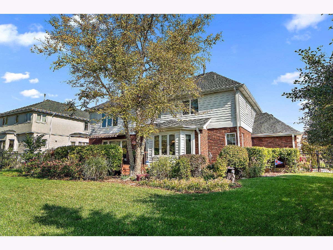
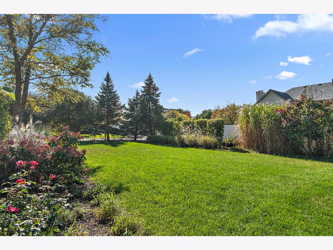
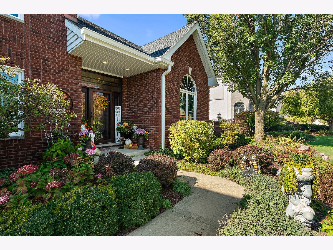
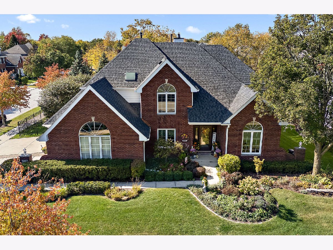
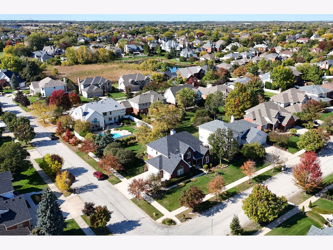
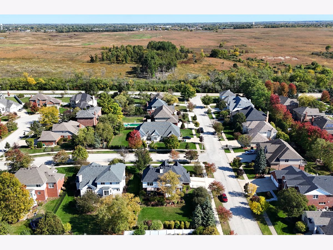
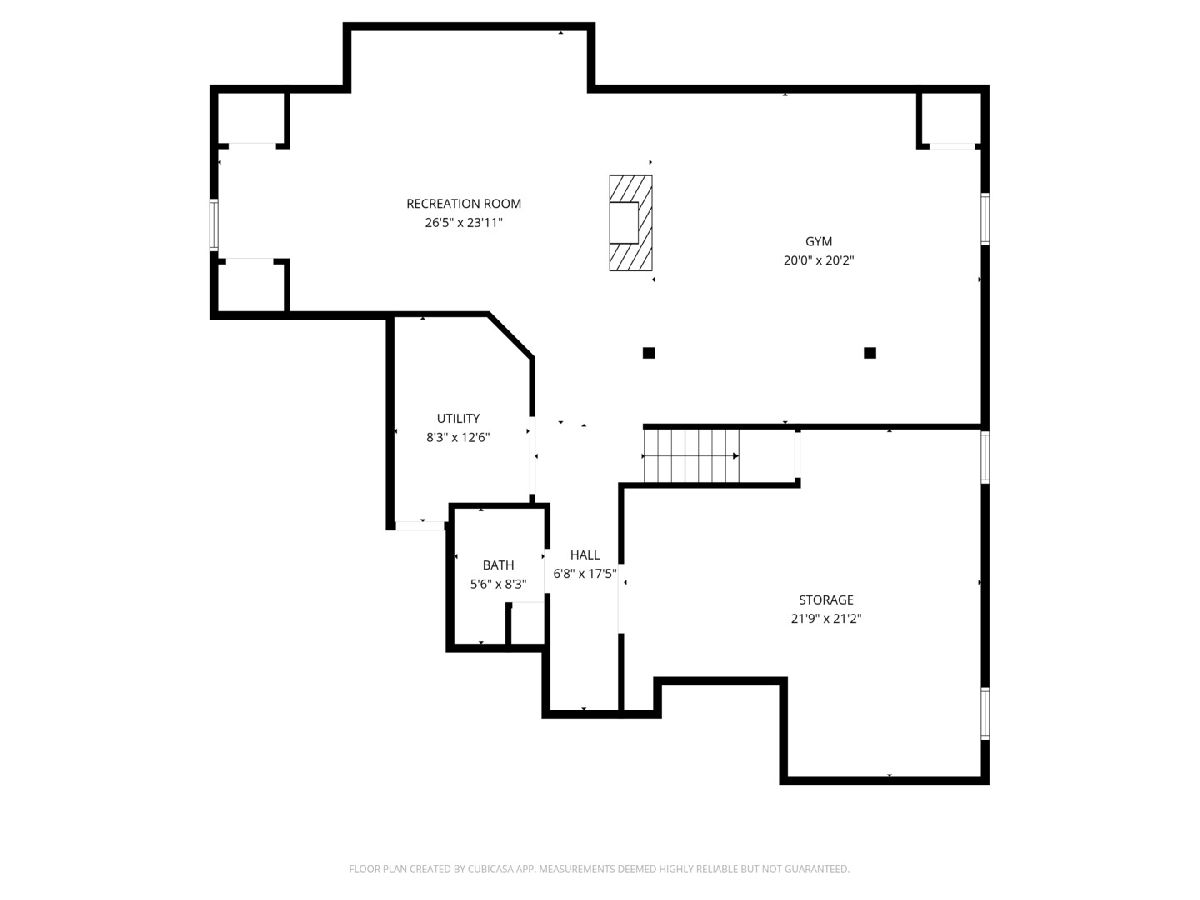
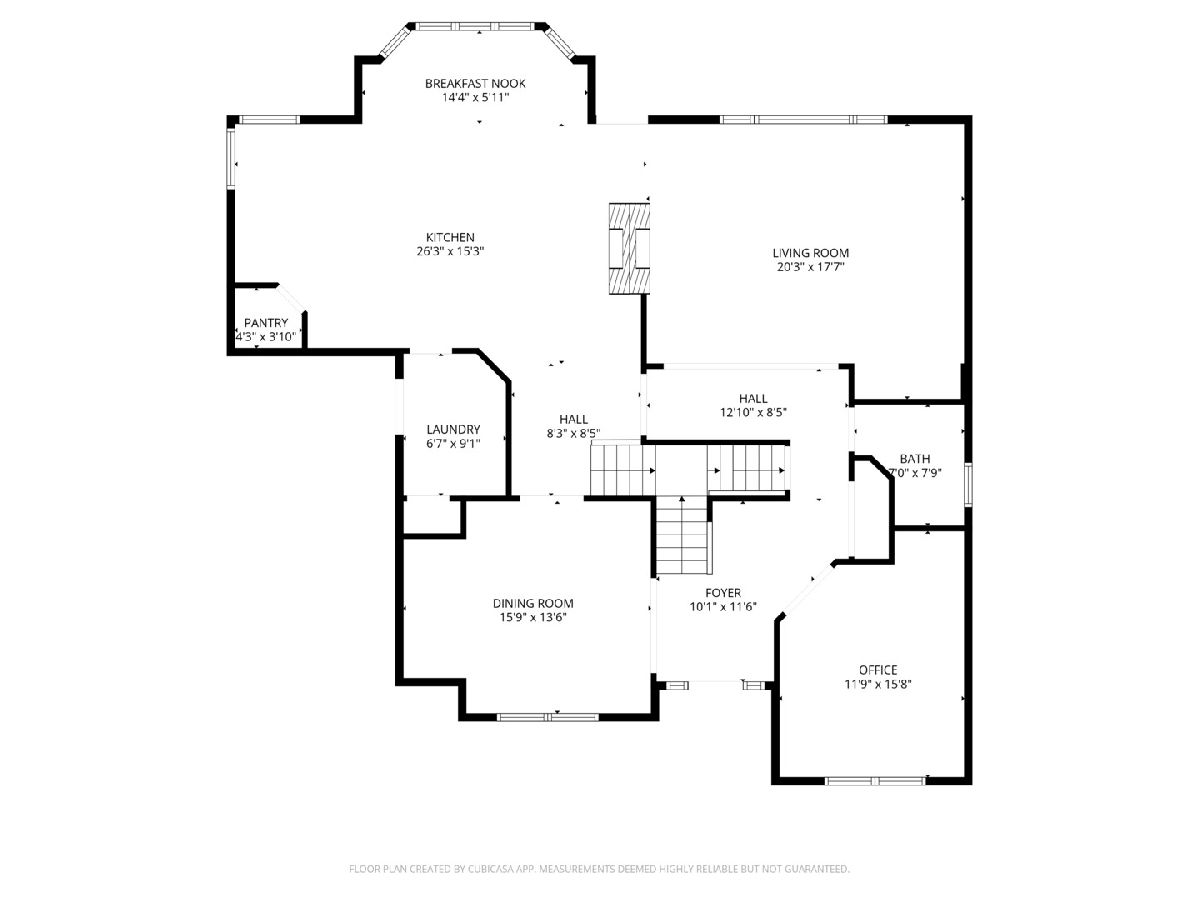
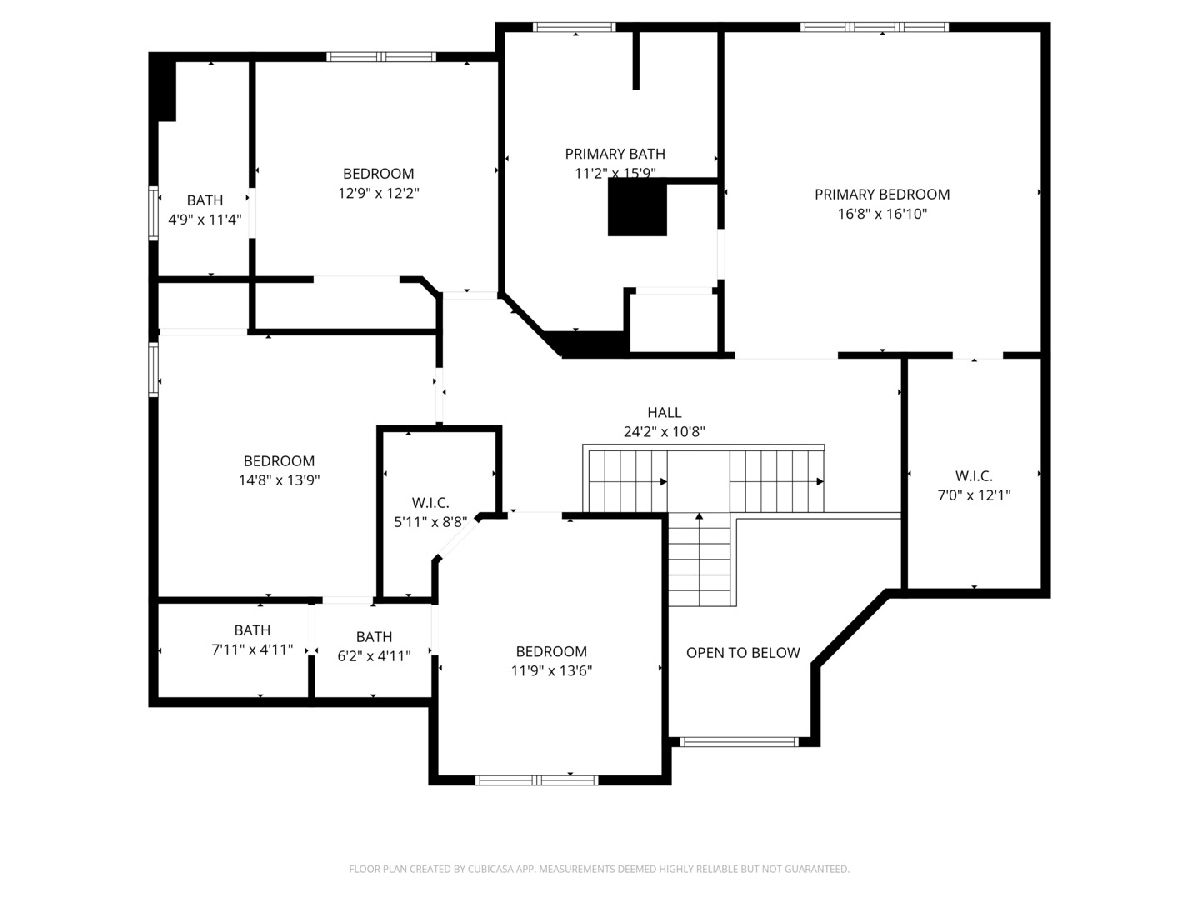
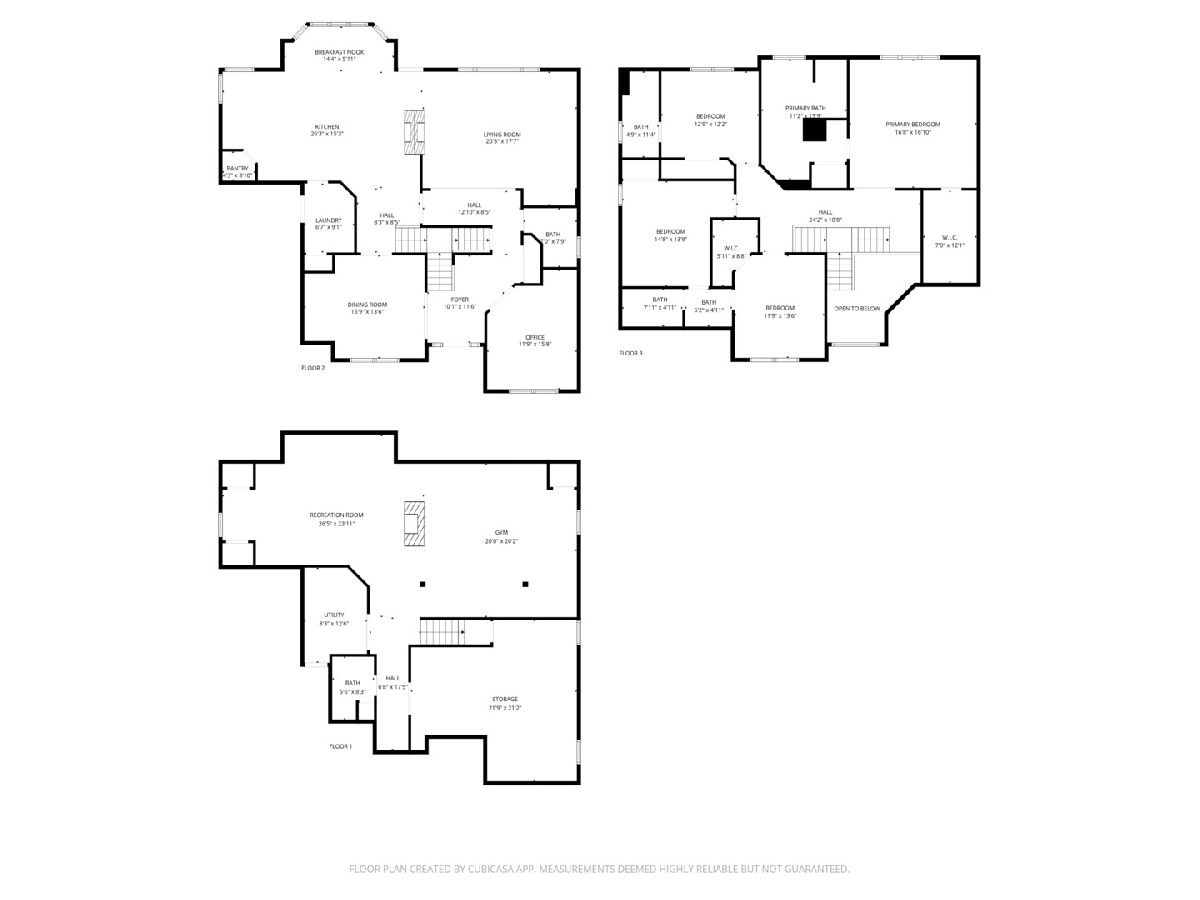
Room Specifics
Total Bedrooms: 4
Bedrooms Above Ground: 4
Bedrooms Below Ground: 0
Dimensions: —
Floor Type: —
Dimensions: —
Floor Type: —
Dimensions: —
Floor Type: —
Full Bathrooms: 5
Bathroom Amenities: Whirlpool,Separate Shower,Steam Shower,Double Sink,Soaking Tub
Bathroom in Basement: 1
Rooms: —
Basement Description: —
Other Specifics
| 3 | |
| — | |
| — | |
| — | |
| — | |
| 90x147 | |
| — | |
| — | |
| — | |
| — | |
| Not in DB | |
| — | |
| — | |
| — | |
| — |
Tax History
| Year | Property Taxes |
|---|---|
| 2025 | $12,771 |
Contact Agent
Nearby Similar Homes
Nearby Sold Comparables
Contact Agent
Listing Provided By
Century 21 Circle

