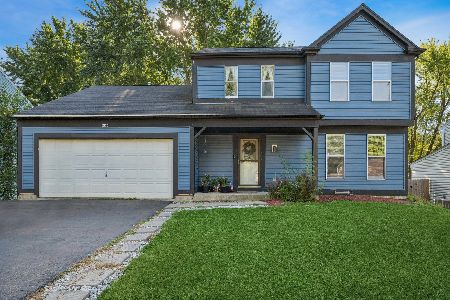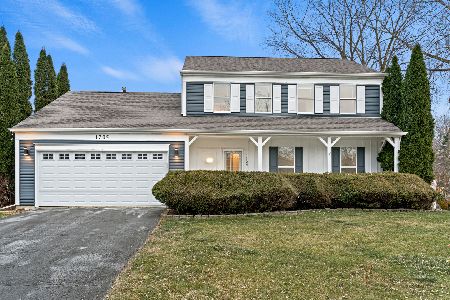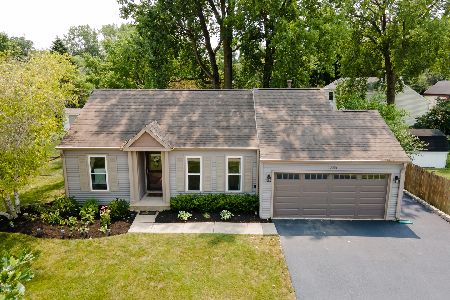1715 Riverwood Drive, Algonquin, Illinois 60102
$345,000
|
For Sale
|
|
| Status: | New |
| Sqft: | 1,480 |
| Cost/Sqft: | $233 |
| Beds: | 3 |
| Baths: | 2 |
| Year Built: | 1985 |
| Property Taxes: | $6,347 |
| Days On Market: | 1 |
| Lot Size: | 0,24 |
Description
Move-In Ready Charmer with Vaulted Ceilings, Outdoor Kitchen & Tons of Natural Light! Welcome to this beautifully maintained 3-bedroom, 2-bath home offering an inviting open-concept layout and modern updates throughout. Step inside to a bright living room with dramatic two-story vaulted ceilings and comfy carpeting. The kitchen impresses with hardwood floors, stainless-steel appliances, a stylish glass tile backsplash, generous counter space with breakfast bar seating, and a convenient pantry. The adjoining dining area features sliding doors with shutters leading to a gorgeous stone patio - perfect for outdoor dining and entertaining. The spacious family room showcases recessed lighting, a cozy wood-burning fireplace, and custom built-in shelving for added character. A first-floor bedroom, full bath, and laundry area provide flexible living options and everyday convenience. Upstairs, the primary suite is a true retreat with French doors, abundant natural light, and access to a shared full bath. The third bedroom is equally spacious and bright. Enjoy your private backyard oasis with an expansive stone patio, outdoor kitchen, fire pit, and garden area - ideal for relaxing or hosting guests. Additional highlights include a whole-house natural gas generator and the peace of mind of being outside the flood plain. This home combines comfort, style, and functionality - ready for you to move right in and start making memories!
Property Specifics
| Single Family | |
| — | |
| — | |
| 1985 | |
| — | |
| — | |
| No | |
| 0.24 |
| Kane | |
| — | |
| 0 / Not Applicable | |
| — | |
| — | |
| — | |
| 12515252 | |
| 0303426031 |
Nearby Schools
| NAME: | DISTRICT: | DISTANCE: | |
|---|---|---|---|
|
Grade School
Lakewood Elementary School |
300 | — | |
|
Middle School
Algonquin Middle School |
300 | Not in DB | |
|
High School
Dundee-crown High School |
300 | Not in DB | |
Property History
| DATE: | EVENT: | PRICE: | SOURCE: |
|---|---|---|---|
| 12 Feb, 2019 | Sold | $206,000 | MRED MLS |
| 2 Jan, 2019 | Under contract | $210,000 | MRED MLS |
| 20 Dec, 2018 | Listed for sale | $210,000 | MRED MLS |
| 10 Nov, 2025 | Listed for sale | $345,000 | MRED MLS |
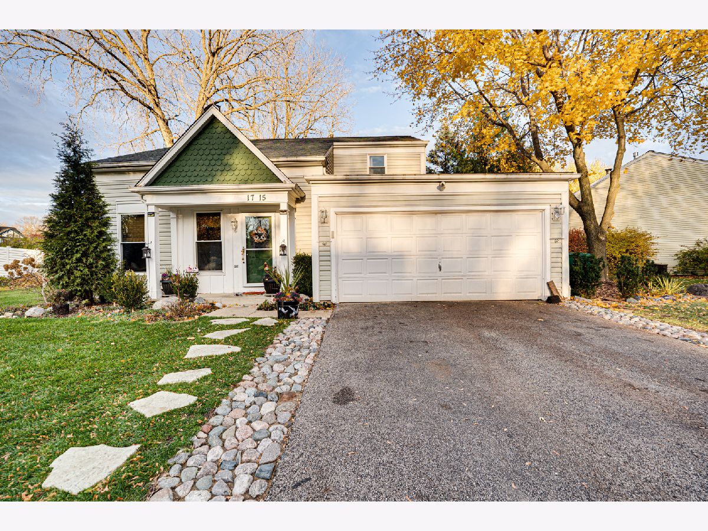

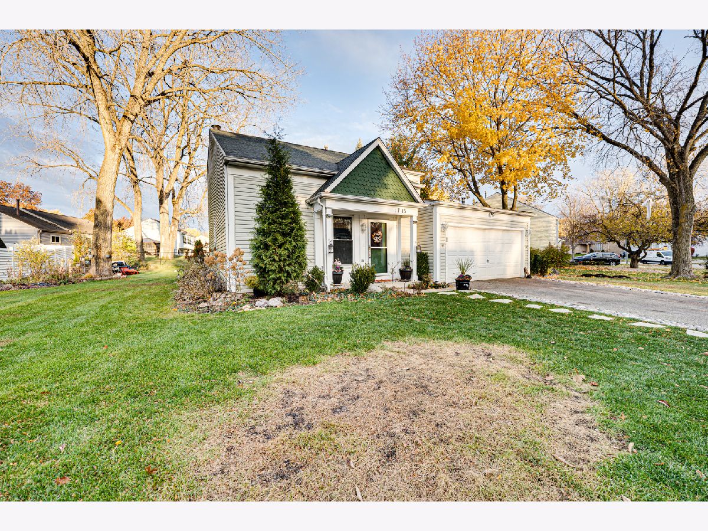



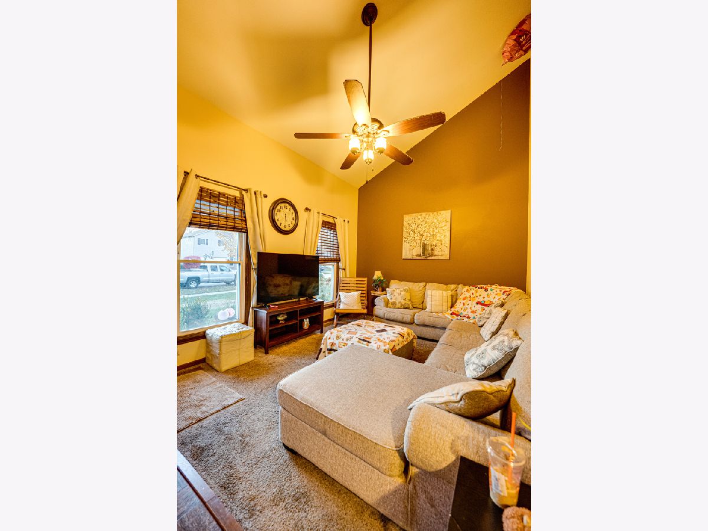

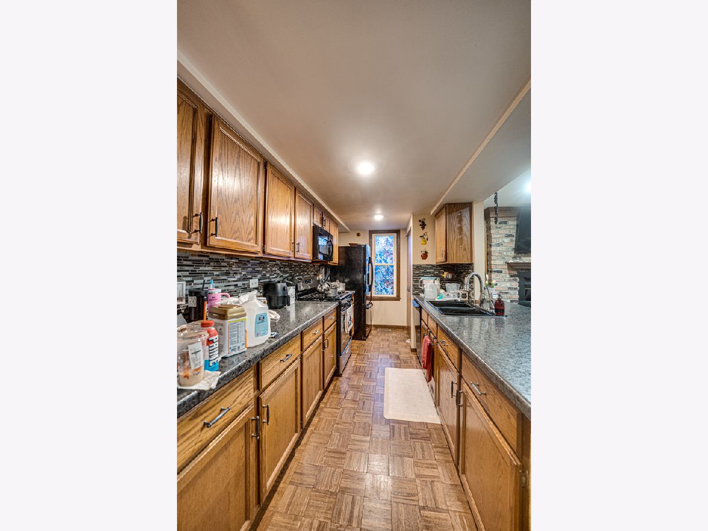
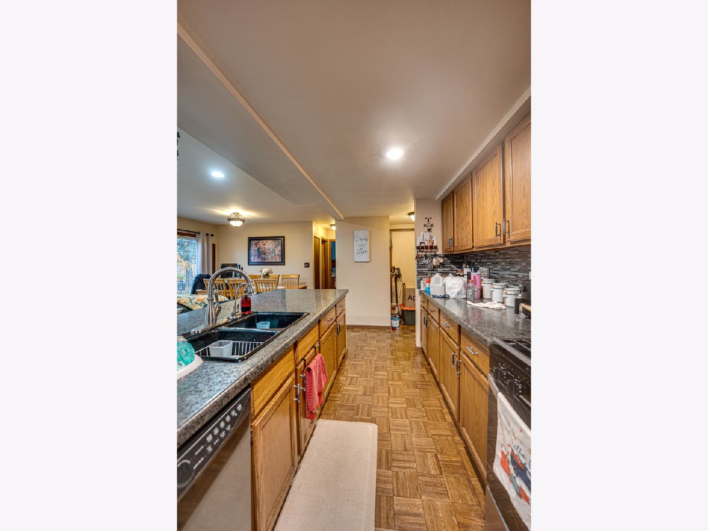
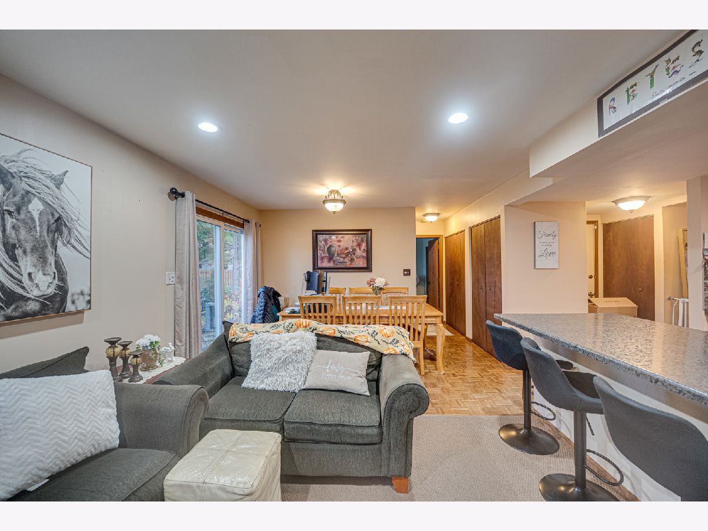


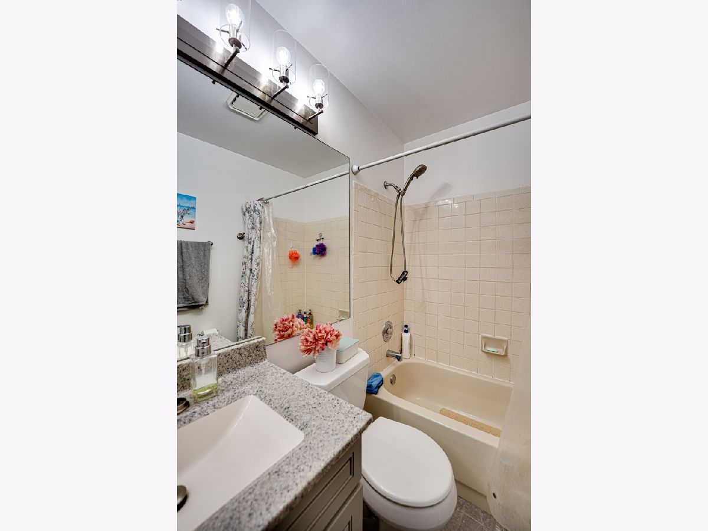
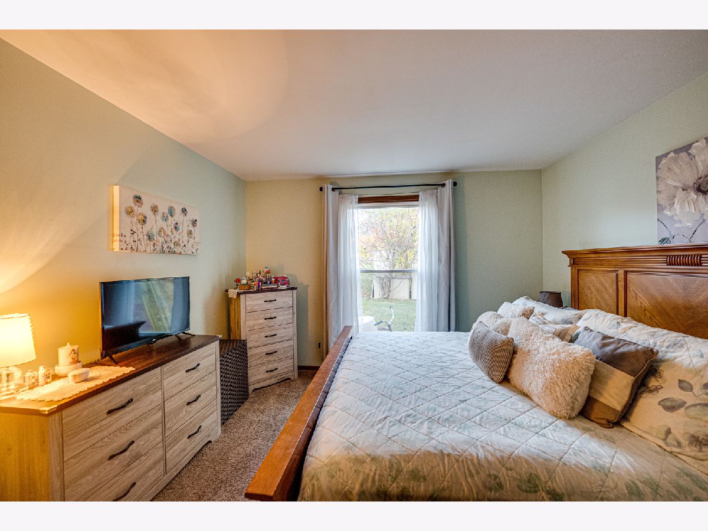
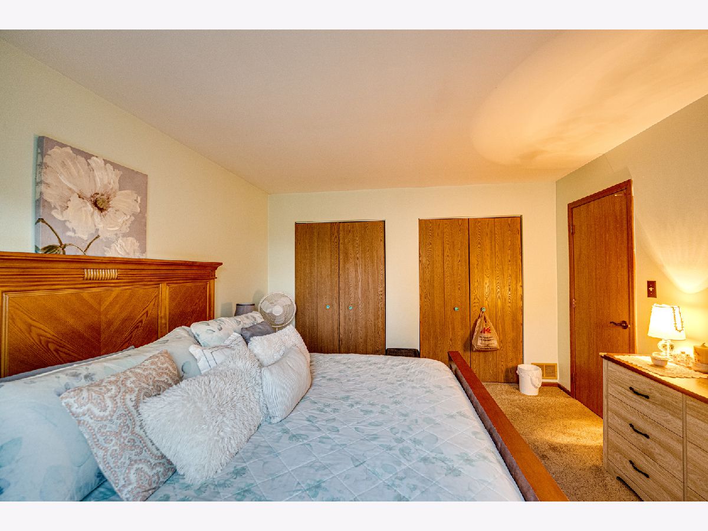

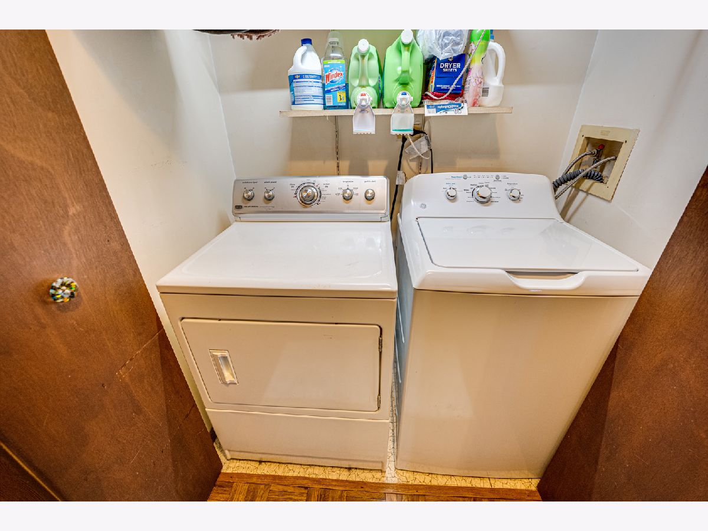





Room Specifics
Total Bedrooms: 3
Bedrooms Above Ground: 3
Bedrooms Below Ground: 0
Dimensions: —
Floor Type: —
Dimensions: —
Floor Type: —
Full Bathrooms: 2
Bathroom Amenities: —
Bathroom in Basement: 0
Rooms: —
Basement Description: —
Other Specifics
| 2 | |
| — | |
| — | |
| — | |
| — | |
| 75 X 113 X 104 X 111 | |
| Unfinished | |
| — | |
| — | |
| — | |
| Not in DB | |
| — | |
| — | |
| — | |
| — |
Tax History
| Year | Property Taxes |
|---|---|
| 2019 | $5,226 |
| 2025 | $6,347 |
Contact Agent
Nearby Sold Comparables
Contact Agent
Listing Provided By
Digital Realty

