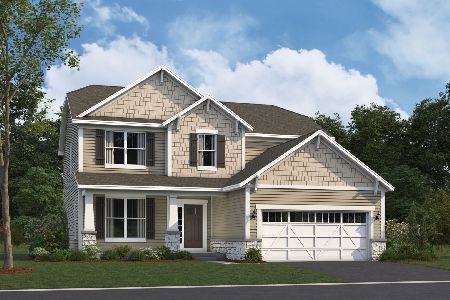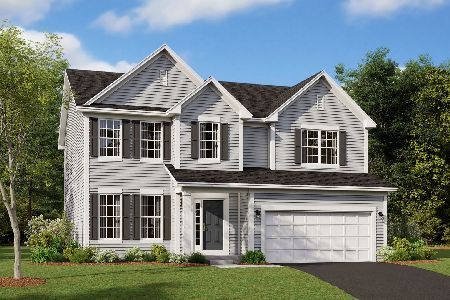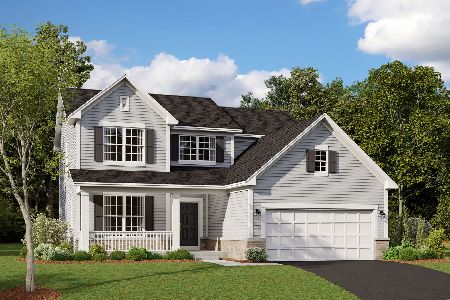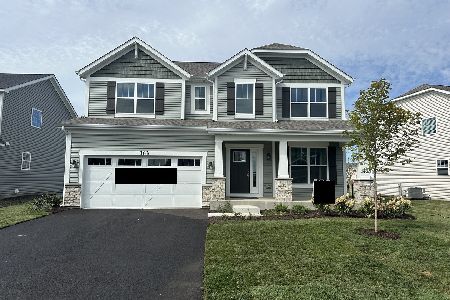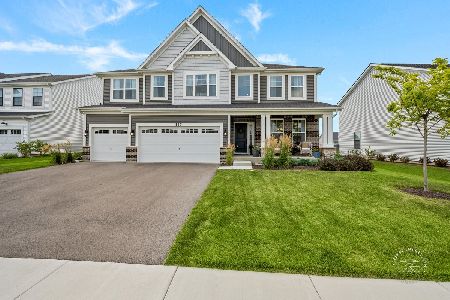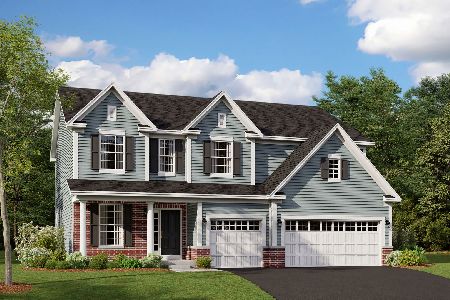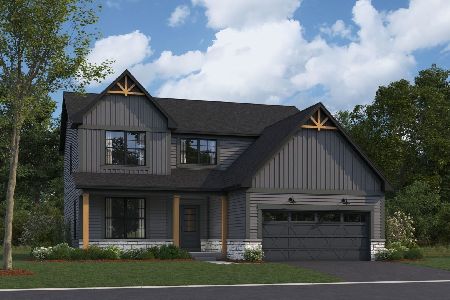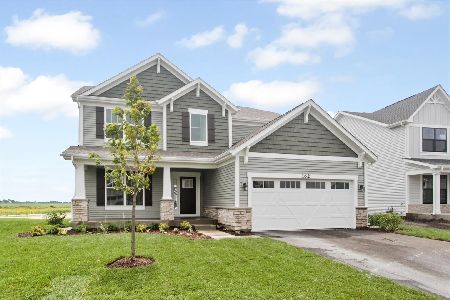172 Piper Glen Avenue, Oswego, Illinois 60543
$659,165
|
For Sale
|
|
| Status: | Active |
| Sqft: | 2,732 |
| Cost/Sqft: | $241 |
| Beds: | 4 |
| Baths: | 3 |
| Year Built: | 2025 |
| Property Taxes: | $0 |
| Days On Market: | 119 |
| Lot Size: | 0,00 |
Description
Brand New Construction in Oswego! Welcome to the Easton, an innovative floorplan at over 2,700 square feet. This stunning single-family home features 4 bedrooms, 2.5 bathrooms, a convenient second-floor laundry room, and a 2-car garage. Upon entering the home, the 2-story foyer and flex room sets the tone of the impressive home design. Walk down the hall, past the powder room and coat closet, and arrive to the family room that opens to the breakfast area and kitchen. The kitchen has a notable wall of cabinetry that leads to the walk-in pantry and mud room. The mud room serves as a very practical owner's entry with an option for systematic cubbies, a storage closet, and a "drop zone" - where you can easily drop keys or mail for additional organizing. Discover 3 secondary bedrooms upstairs and the owner's suite, each with a walk-in closet. The owner's suite includes an en-suite luxury bathroom which leads to a walk-in closet with a window. Contact us to learn more about this striking floorplan available to build in Oswego! *Photos and Virtual Tour are of a similar home, not subject home* Broker must be present at clients first visit to any M/I Homes community. Lot 37
Property Specifics
| Single Family | |
| — | |
| — | |
| 2025 | |
| — | |
| EASTON-AR | |
| No | |
| — |
| Kendall | |
| Piper Glen | |
| 49 / Monthly | |
| — | |
| — | |
| — | |
| 12362972 | |
| 0316400017 |
Nearby Schools
| NAME: | DISTRICT: | DISTANCE: | |
|---|---|---|---|
|
Grade School
Southbury Elementary School |
308 | — | |
|
Middle School
Traughber Junior High School |
308 | Not in DB | |
|
High School
Oswego High School |
308 | Not in DB | |
Property History
| DATE: | EVENT: | PRICE: | SOURCE: |
|---|---|---|---|
| — | Last price change | $649,165 | MRED MLS |
| 12 May, 2025 | Listed for sale | $584,770 | MRED MLS |
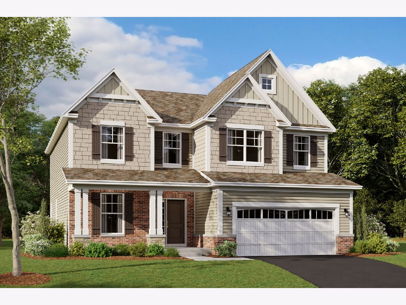
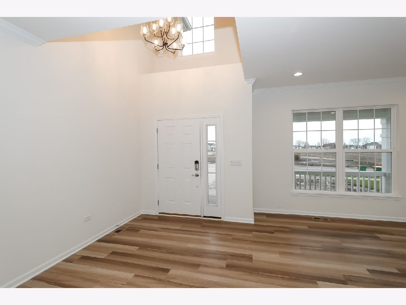
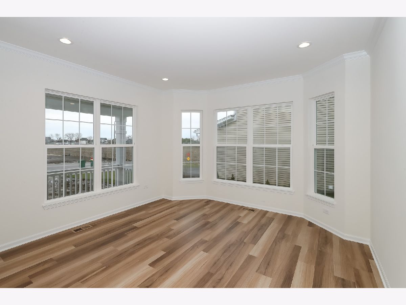
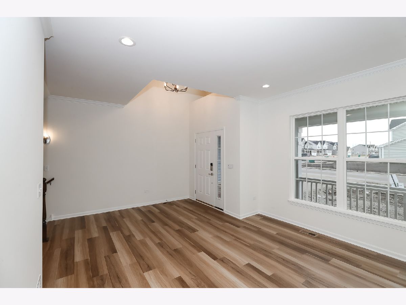
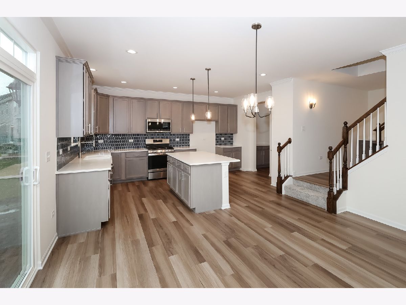
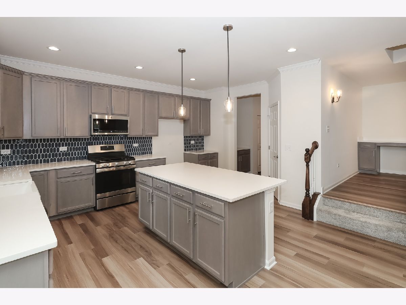
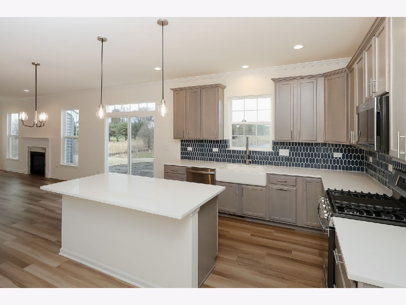
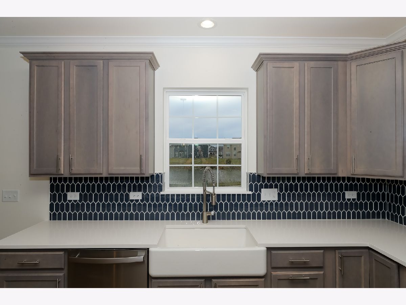
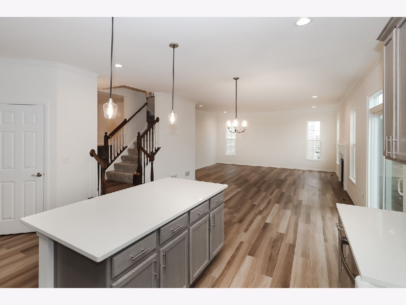
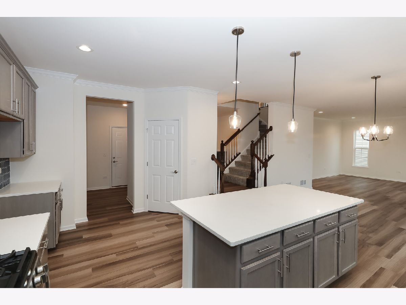
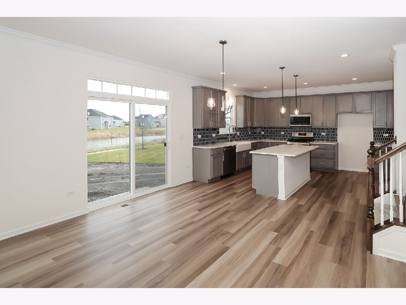
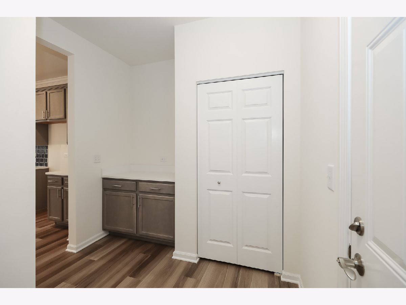
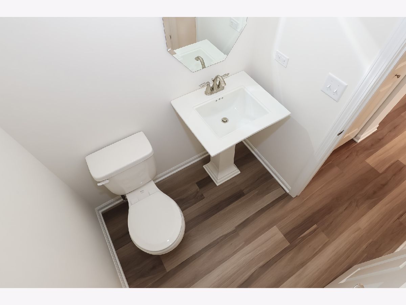
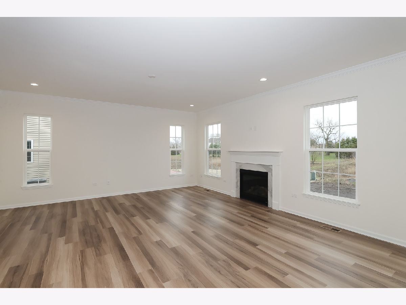
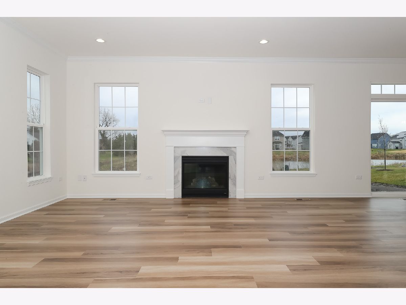
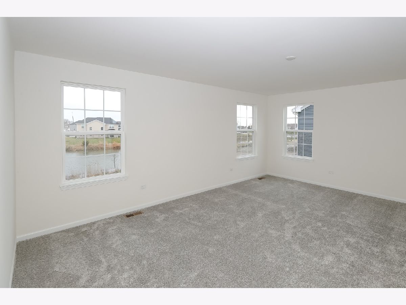
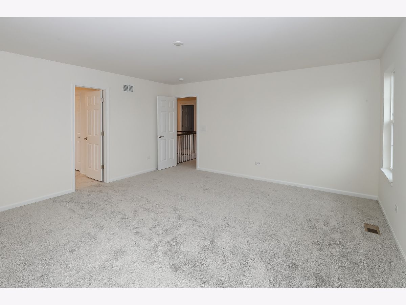
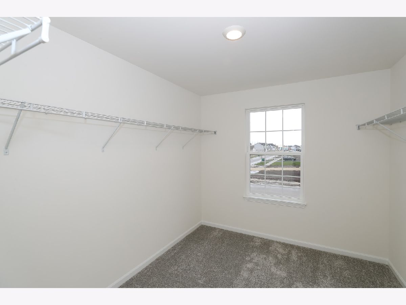
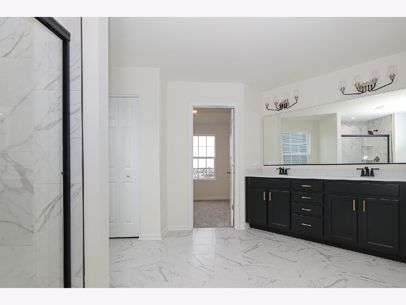
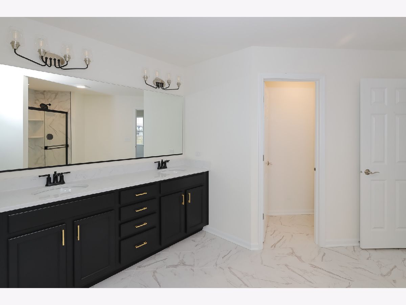
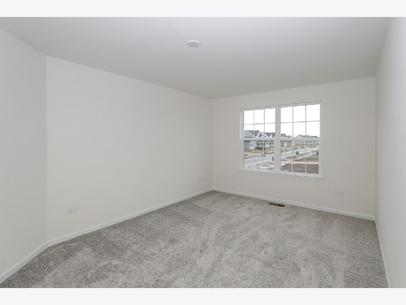
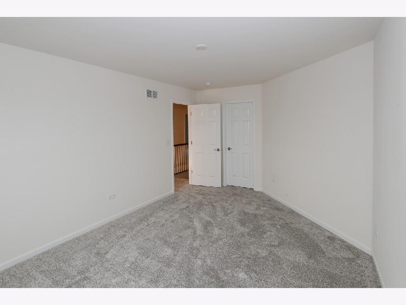
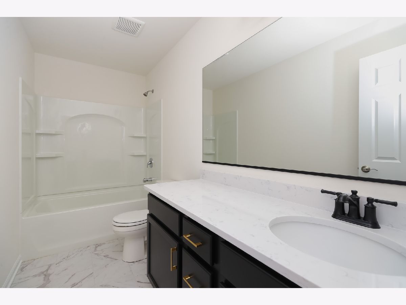
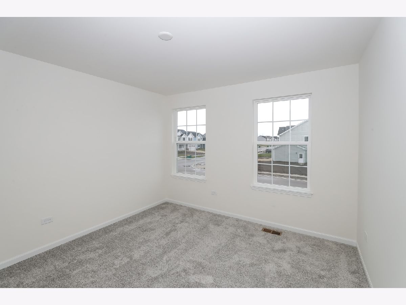
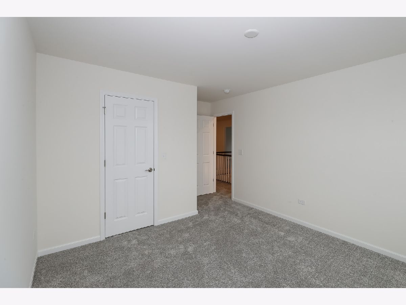
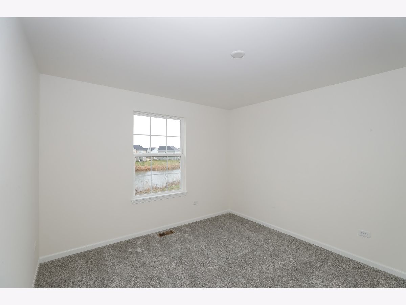
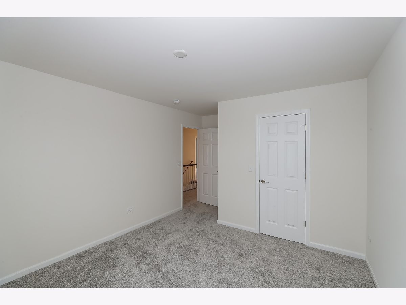
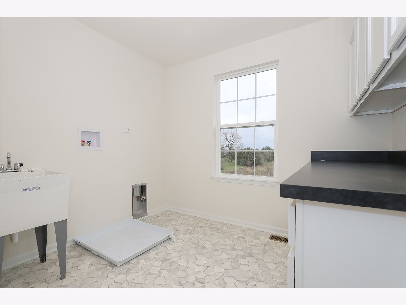
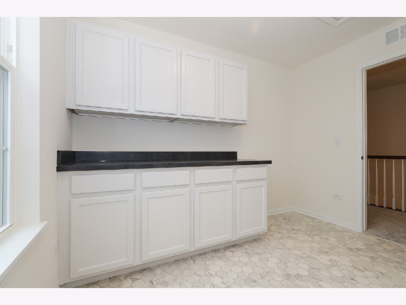
Room Specifics
Total Bedrooms: 4
Bedrooms Above Ground: 4
Bedrooms Below Ground: 0
Dimensions: —
Floor Type: —
Dimensions: —
Floor Type: —
Dimensions: —
Floor Type: —
Full Bathrooms: 3
Bathroom Amenities: Separate Shower,Double Sink,Soaking Tub
Bathroom in Basement: 0
Rooms: —
Basement Description: —
Other Specifics
| 2 | |
| — | |
| — | |
| — | |
| — | |
| 54 X 120 X 80 X 120 | |
| — | |
| — | |
| — | |
| — | |
| Not in DB | |
| — | |
| — | |
| — | |
| — |
Tax History
| Year | Property Taxes |
|---|
Contact Agent
Nearby Similar Homes
Nearby Sold Comparables
Contact Agent
Listing Provided By
Little Realty

