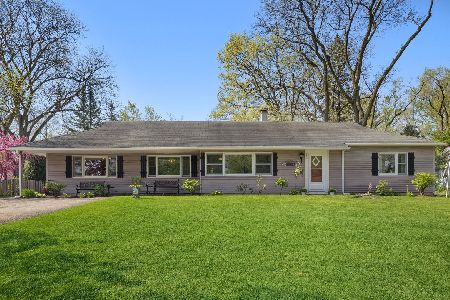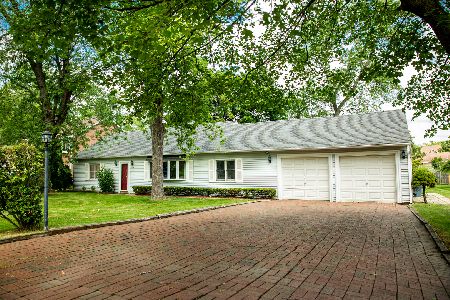1723 54th Street, La Grange Highlands, Illinois 60525
$903,000
|
Sold
|
|
| Status: | Closed |
| Sqft: | 3,909 |
| Cost/Sqft: | $230 |
| Beds: | 5 |
| Baths: | 5 |
| Year Built: | 2009 |
| Property Taxes: | $15,403 |
| Days On Market: | 1634 |
| Lot Size: | 0,37 |
Description
Timeless design, open floor plan and luxury finishing touches await you in this custom architecturally crafted home sited on a 100ft lot....a rare find at this price point and just blocks from Springdale Park. Hardwoods grace the first and second story. Dual custom staircases to second level from entry and kitchen. Virtual wall of windows flanks the entire back of the home flooding the rooms with natural light. Formal living and dining rooms off entry. Open concept Kitchen with granite topped cabinets, center island with cantilevered granite top and custom cabinetry providing loads of storage in addition to full walk in Pantry. Large eating area with glass doors to back patio is positioned between Kitchen and large family room flanked with large picture windows and stone fireplace. Big main floor bedroom / office just down hall from full bath. Custom staircases take you to second floor and 4 large bedrooms including 1 ensuite bedroom with walk-in closet and full bath. Grand main bedroom suite with stylish vaulted ceiling, south facing windows, custom bathroom with heated floors, dual sink vanity and mirrors, step in jacuzzi tub and private walk-in shower. Don't miss the laundry room that may just change the drudgery that is laundry. The basement is a total footprint, high ceiling, 3rd living space complete with full bath, gas fireplace new high end carpet, lots of storage and dry. The 3 car garage enjoys heated floors with additional storage and is serviced from the house thru a custom built out mud room with jacket, boots and shoe storage and granite topped cabinets with stainless sink. Enjoy the summer and fall in the back yard on the 2 custom patios covered with Blue stone tile with curved stone knee wall.
Property Specifics
| Single Family | |
| — | |
| — | |
| 2009 | |
| Full | |
| — | |
| No | |
| 0.37 |
| Cook | |
| — | |
| 0 / Not Applicable | |
| None | |
| Lake Michigan | |
| Public Sewer | |
| 11175868 | |
| 18083050030000 |
Nearby Schools
| NAME: | DISTRICT: | DISTANCE: | |
|---|---|---|---|
|
Grade School
Highlands Elementary School |
106 | — | |
|
Middle School
Highlands Middle School |
106 | Not in DB | |
|
High School
Lyons Twp High School |
204 | Not in DB | |
Property History
| DATE: | EVENT: | PRICE: | SOURCE: |
|---|---|---|---|
| 29 Apr, 2010 | Sold | $689,900 | MRED MLS |
| 11 Dec, 2009 | Under contract | $689,900 | MRED MLS |
| 31 Aug, 2009 | Listed for sale | $689,900 | MRED MLS |
| 13 Sep, 2021 | Sold | $903,000 | MRED MLS |
| 5 Aug, 2021 | Under contract | $899,000 | MRED MLS |
| 2 Aug, 2021 | Listed for sale | $899,000 | MRED MLS |
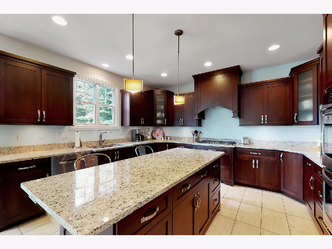
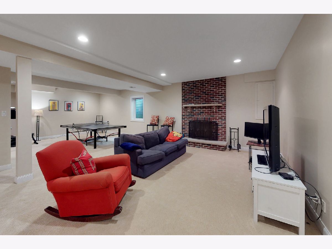
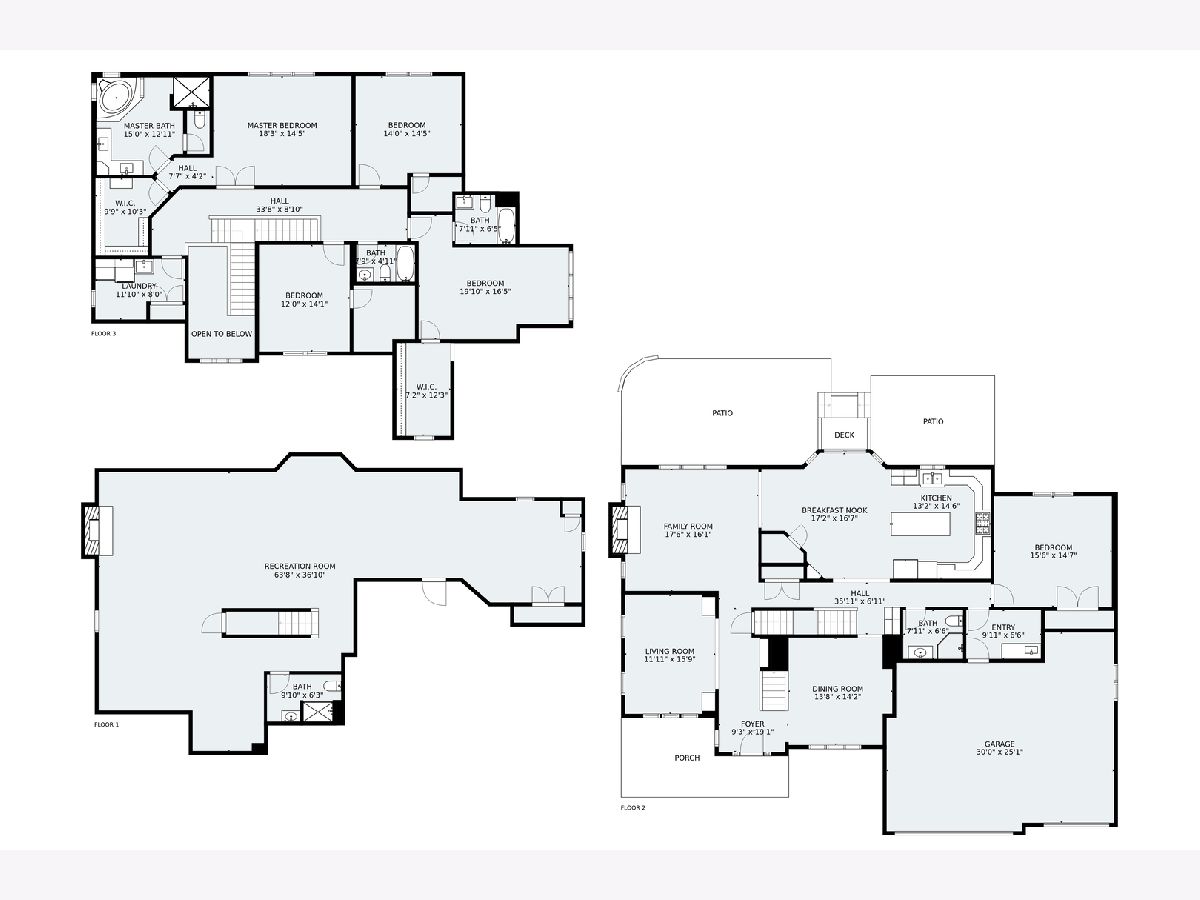
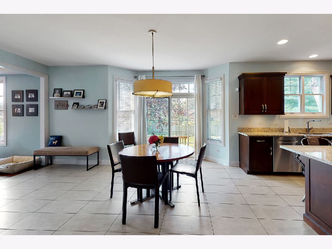
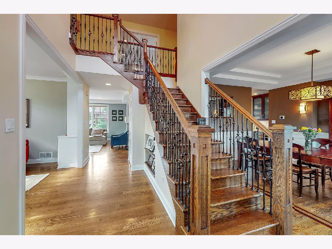
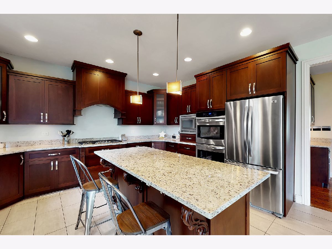
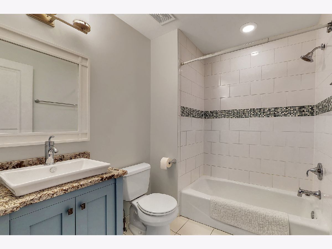
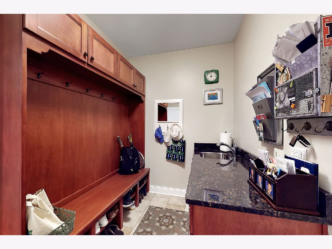
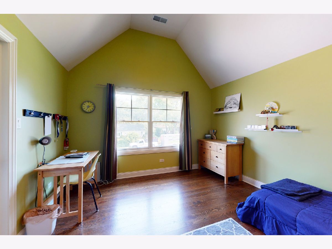
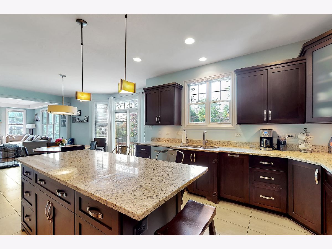
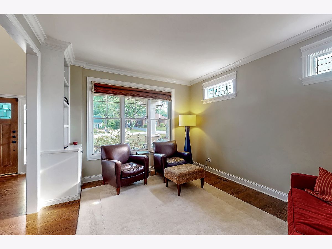
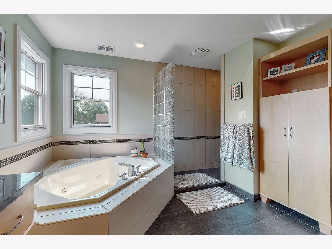
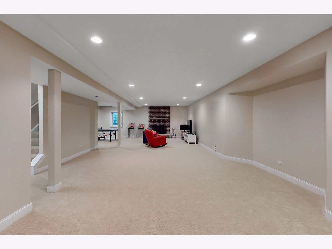
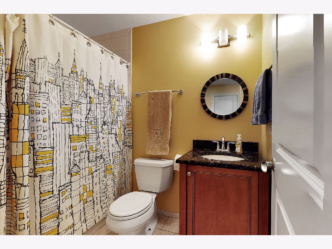
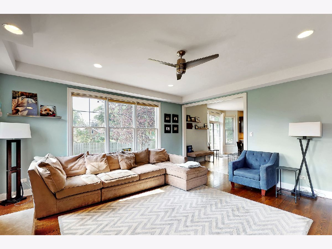
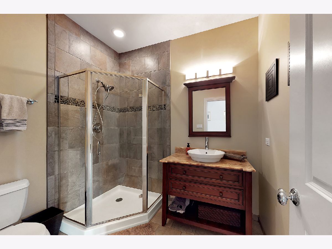
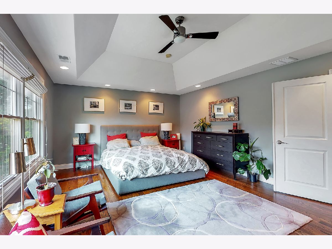
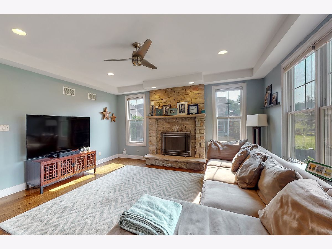
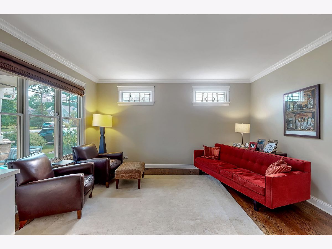
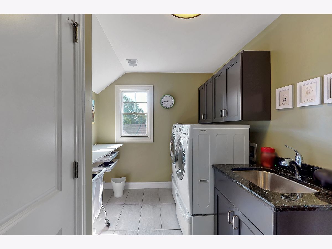
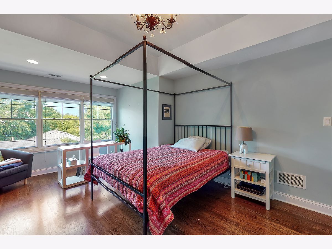
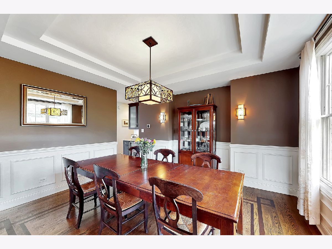
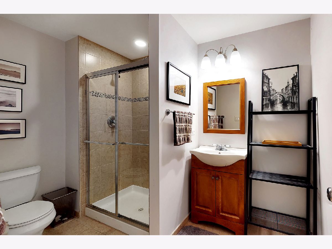
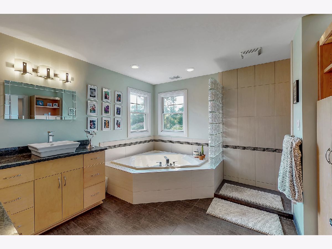
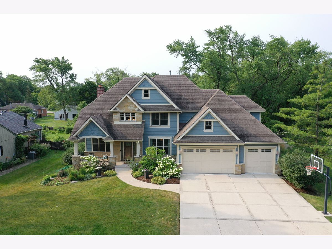
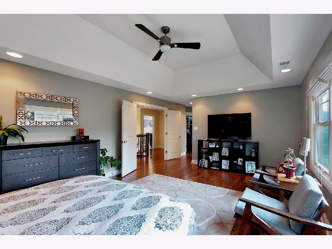
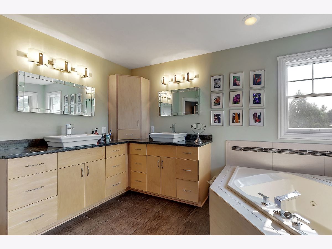
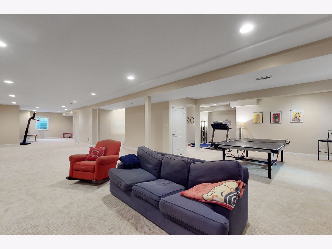
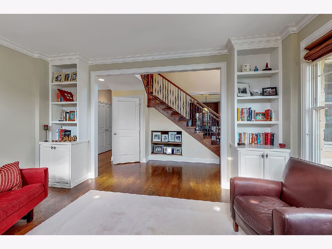
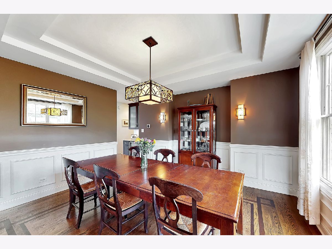
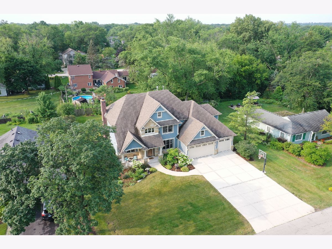
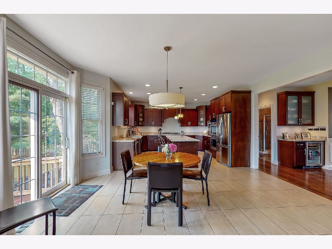
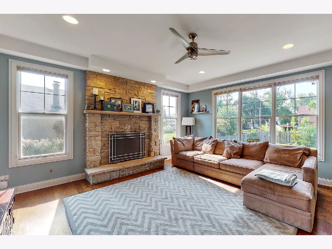
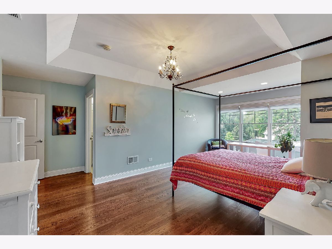
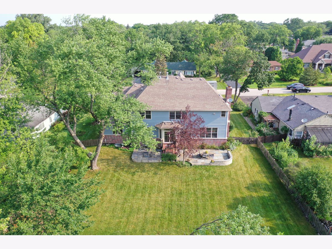
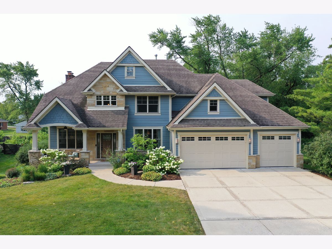
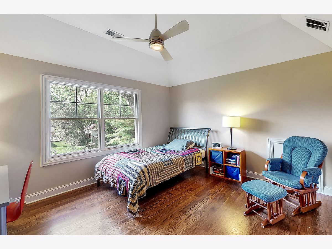
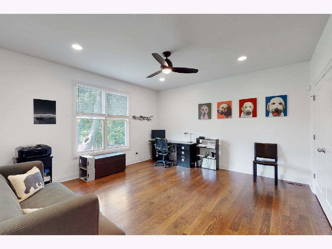
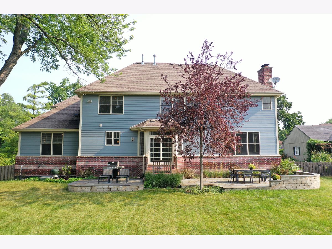
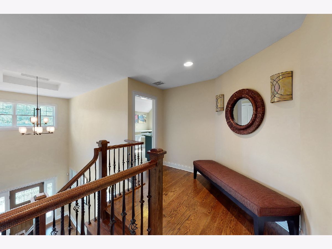
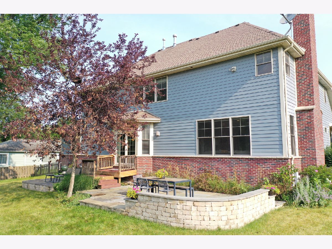
Room Specifics
Total Bedrooms: 5
Bedrooms Above Ground: 5
Bedrooms Below Ground: 0
Dimensions: —
Floor Type: Hardwood
Dimensions: —
Floor Type: Hardwood
Dimensions: —
Floor Type: Hardwood
Dimensions: —
Floor Type: —
Full Bathrooms: 5
Bathroom Amenities: Whirlpool,Separate Shower,Double Sink
Bathroom in Basement: 1
Rooms: Breakfast Room,Bedroom 5,Mud Room,Utility Room-2nd Floor
Basement Description: Finished
Other Specifics
| 3 | |
| — | |
| — | |
| — | |
| — | |
| 100X163 | |
| Unfinished | |
| Full | |
| First Floor Bedroom | |
| Double Oven, Microwave, Dishwasher, Refrigerator, Bar Fridge | |
| Not in DB | |
| Park | |
| — | |
| — | |
| — |
Tax History
| Year | Property Taxes |
|---|---|
| 2021 | $15,403 |
Contact Agent
Nearby Similar Homes
Nearby Sold Comparables
Contact Agent
Listing Provided By
@properties








