17201 Caitlin Court, Plainfield, Illinois 60586
$714,500
|
For Sale
|
|
| Status: | Contingent |
| Sqft: | 3,141 |
| Cost/Sqft: | $227 |
| Beds: | 4 |
| Baths: | 6 |
| Year Built: | 1990 |
| Property Taxes: | $11,354 |
| Days On Market: | 128 |
| Lot Size: | 0,92 |
Description
The Best of Everything in this Custom Built One Owner Home By Serena Construction designed for both formal entertaining and relaxed family living. The home is located on a cul-de-sac with a wooded 9/10ths of an acre lot. The Primary Bedroom Suite is located on the 1st floor with 2 bathrooms, fireplace, 2 walk in closets, vaulted ceilings and and a sunroom with vaulted ceilings with french doors out to a brick paver patio. The first floor has a formal living room with fireplace, large formal dining room, both with crown molding, family room with vaulted ceilings and wall of windows, fireplace and french doors out to a paver patio. The family room opens into the 1st sunroom with wet bar and goes into the large kitchen with island, eating area and door out to the paver patio. There is also a 1/2 bathroom and laundry room. The open stairway leads to the 2nd floor which has 3 bedrooms and 2 full bathrooms. The one bedroom has a private bathroom. The basement has access from the garage which is straight down for easy of moving things, there is also access from the primary bedroom sunroom. The basement is finished with large recreation room, fully wet bar and 5th bedroom and full bathroom, 2nd family room, and office. Each of the sun rooms have vaulted ceilings as well as wet bars. Professional landscaped lot with sprinkler system. Security System. This home is a must see.
Property Specifics
| Single Family | |
| — | |
| — | |
| 1990 | |
| — | |
| — | |
| No | |
| 0.92 |
| Will | |
| Mckenna Woods | |
| 250 / Annual | |
| — | |
| — | |
| — | |
| 12420408 | |
| 0603283010020000 |
Nearby Schools
| NAME: | DISTRICT: | DISTANCE: | |
|---|---|---|---|
|
Grade School
Ridge Elementary School |
202 | — | |
|
Middle School
Drauden Point Middle School |
202 | Not in DB | |
|
High School
Plainfield South High School |
202 | Not in DB | |
Property History
| DATE: | EVENT: | PRICE: | SOURCE: |
|---|---|---|---|
| 11 Oct, 2025 | Under contract | $714,500 | MRED MLS |
| — | Last price change | $739,500 | MRED MLS |
| 24 Jul, 2025 | Listed for sale | $749,500 | MRED MLS |
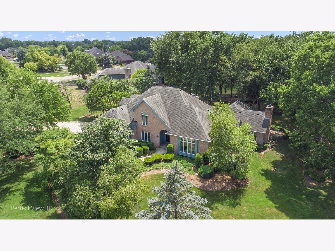
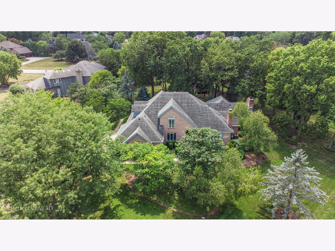
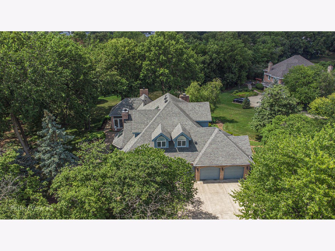
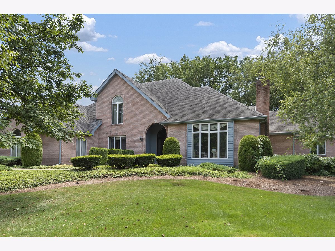
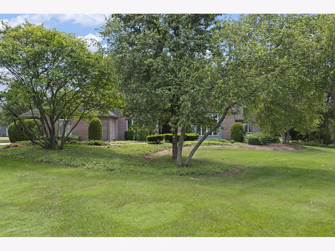
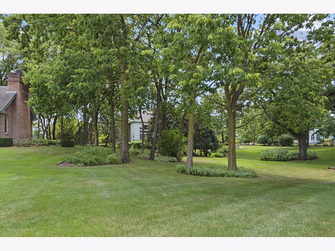
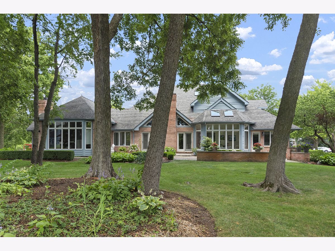
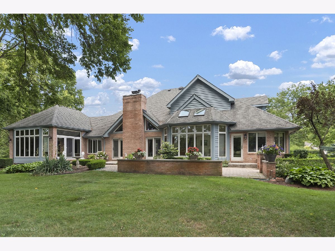
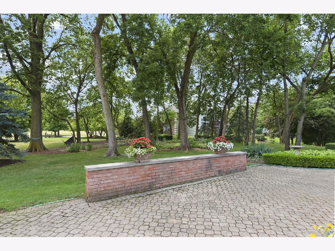
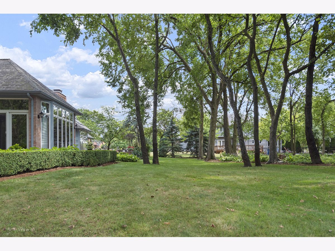
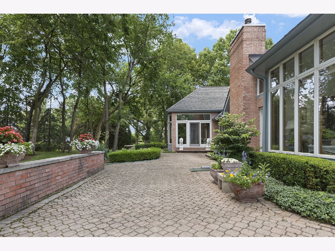
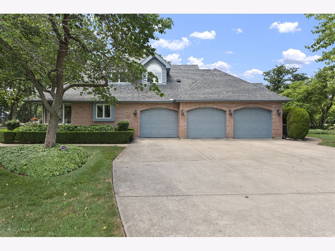
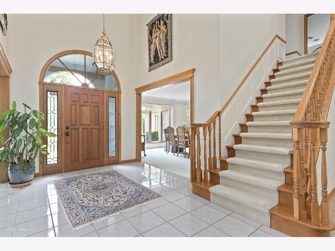
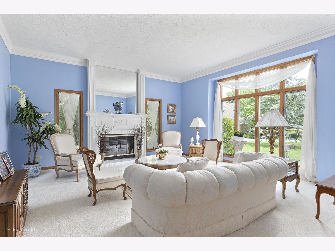
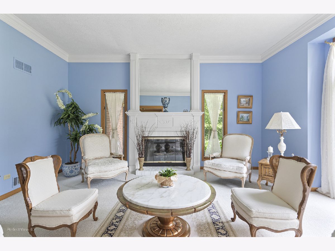
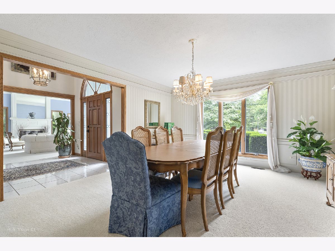
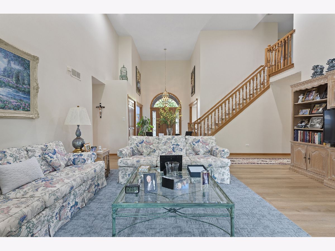
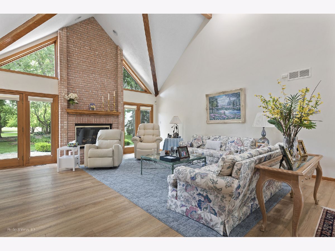
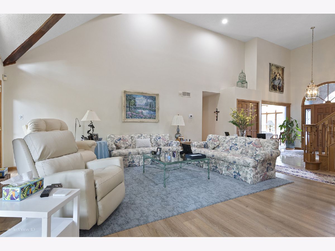
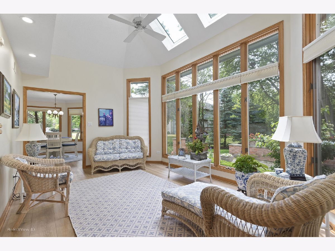
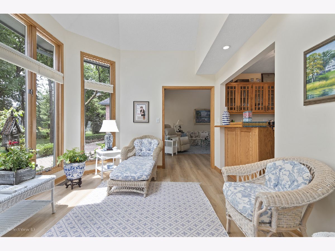
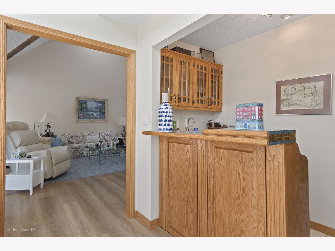
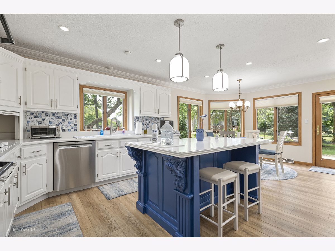
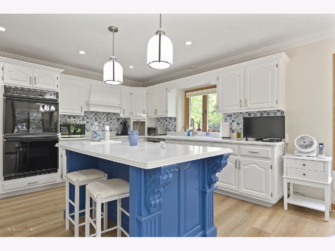
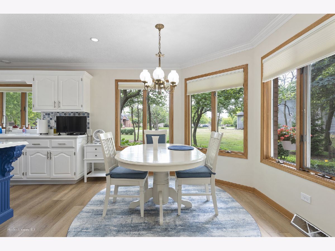
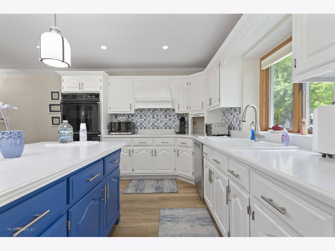
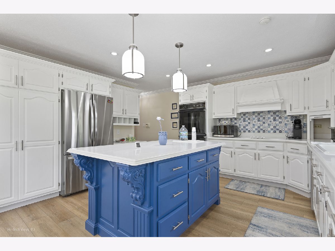
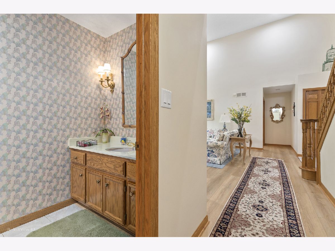
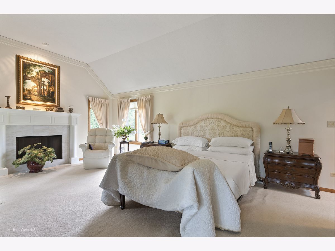
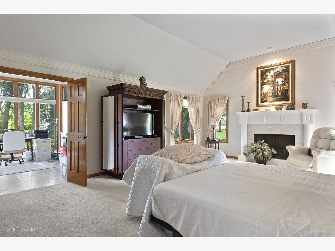
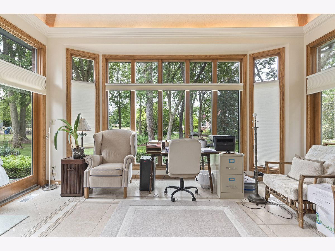

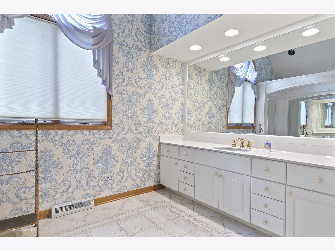
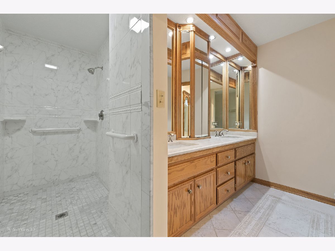
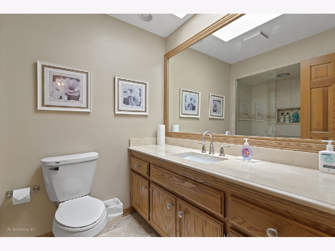
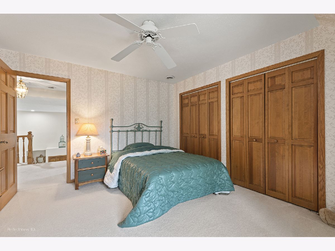
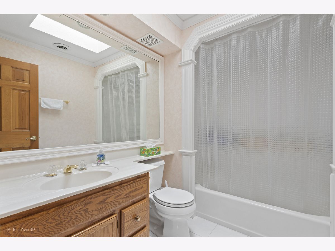
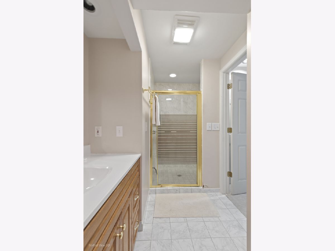
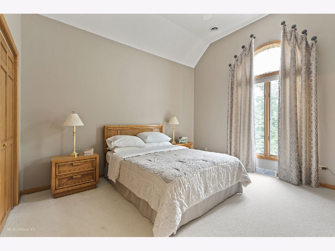
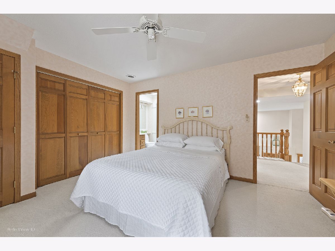
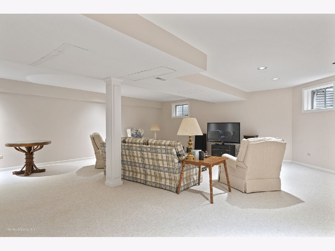
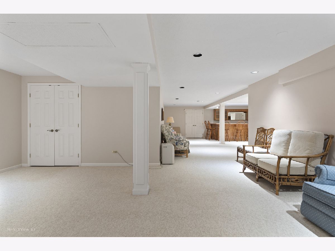
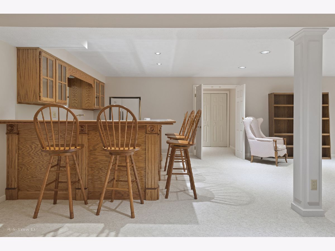
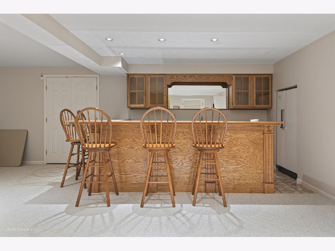
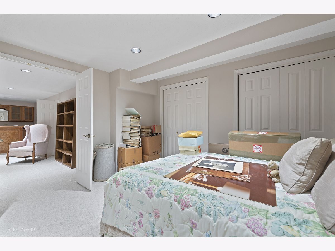
Room Specifics
Total Bedrooms: 5
Bedrooms Above Ground: 4
Bedrooms Below Ground: 1
Dimensions: —
Floor Type: —
Dimensions: —
Floor Type: —
Dimensions: —
Floor Type: —
Dimensions: —
Floor Type: —
Full Bathrooms: 6
Bathroom Amenities: Whirlpool,Separate Shower
Bathroom in Basement: 1
Rooms: —
Basement Description: —
Other Specifics
| 3 | |
| — | |
| — | |
| — | |
| — | |
| 85 X 109 X 235 X 182 X193 | |
| Pull Down Stair | |
| — | |
| — | |
| — | |
| Not in DB | |
| — | |
| — | |
| — | |
| — |
Tax History
| Year | Property Taxes |
|---|---|
| 2025 | $11,354 |
Contact Agent
Contact Agent
Listing Provided By
Dow Realty


