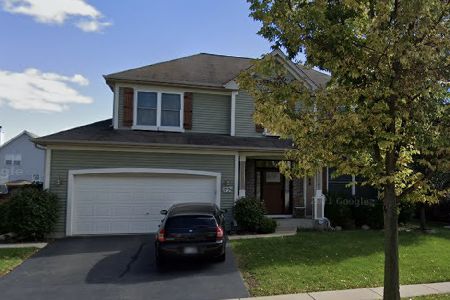1721 Pin Oak Lane, Elgin, Illinois 60120
$625,000
|
For Sale
|
|
| Status: | Active |
| Sqft: | 3,096 |
| Cost/Sqft: | $202 |
| Beds: | 4 |
| Baths: | 4 |
| Year Built: | 2008 |
| Property Taxes: | $9,984 |
| Days On Market: | 46 |
| Lot Size: | 0,20 |
Description
Outstanding 2 story brick and vinyl with 4 bedrooms, 3 1/2 baths with full finished basement with 3100 sq ft of living space plus full finished basement. Huge paver brick patio with pergola. Interior features hardwood floor foyer, kitchen and eating area. Big LR/DR combo. Huge family room with loads of windows and brick wood burning fireplace. Kitchen features loads of maple cabinets, granite counters, ceramic backsplash, island center, stainless steel appliances. Master bedroom can accommodate big furniture with a big walk-in closet. Master bath with double sinks, soaking tub and glass shower. 2-4 bedrooms all decent size. Hall bath features double sinks. Full finished basement with theater room and full bath. Newer furnace/AC and hot water tank. This home has solar panels. Come see this clean home.
Property Specifics
| Single Family | |
| — | |
| — | |
| 2008 | |
| — | |
| — | |
| No | |
| 0.2 |
| Cook | |
| Oak Ridge | |
| 32 / Monthly | |
| — | |
| — | |
| — | |
| 12508135 | |
| 06204080160000 |
Nearby Schools
| NAME: | DISTRICT: | DISTANCE: | |
|---|---|---|---|
|
Grade School
Hilltop Elementary School |
46 | — | |
|
Middle School
Canton Middle School |
46 | Not in DB | |
|
High School
Streamwood High School |
46 | Not in DB | |
Property History
| DATE: | EVENT: | PRICE: | SOURCE: |
|---|---|---|---|
| 16 Dec, 2013 | Sold | $271,000 | MRED MLS |
| 1 Nov, 2013 | Under contract | $269,900 | MRED MLS |
| 31 Oct, 2013 | Listed for sale | $269,900 | MRED MLS |
| 12 Jul, 2019 | Sold | $315,000 | MRED MLS |
| 25 May, 2019 | Under contract | $324,900 | MRED MLS |
| — | Last price change | $334,900 | MRED MLS |
| 8 Mar, 2019 | Listed for sale | $334,900 | MRED MLS |
| 4 Nov, 2025 | Listed for sale | $625,000 | MRED MLS |
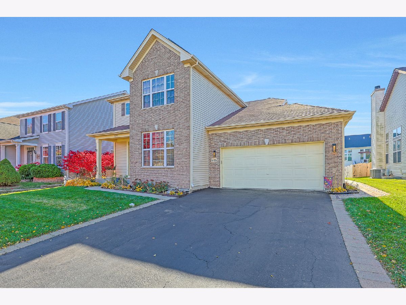
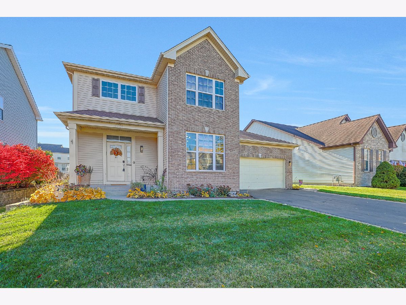
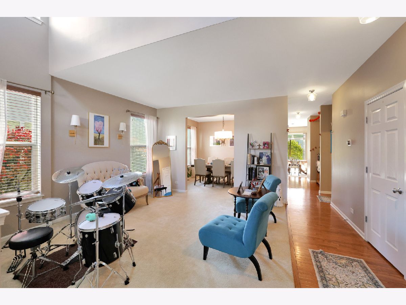
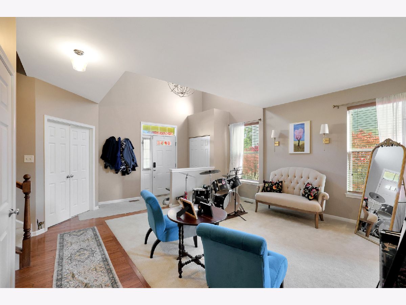
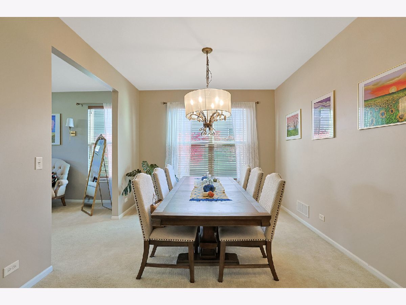
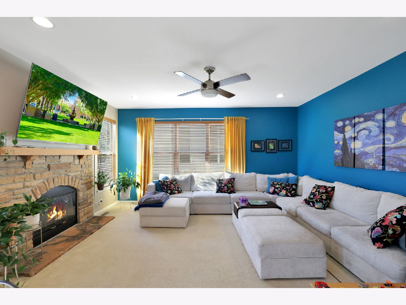
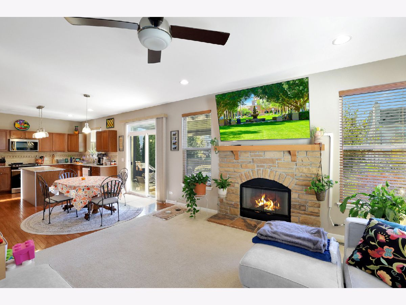
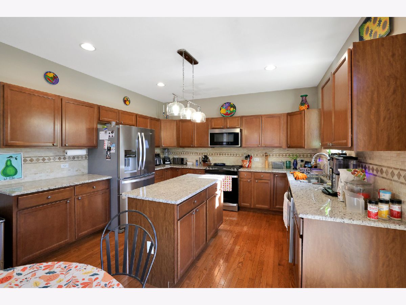
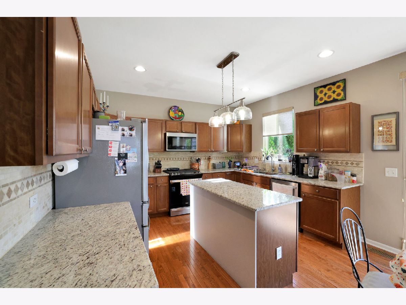
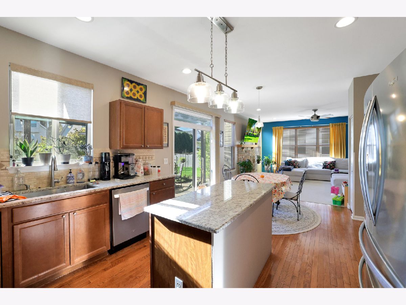
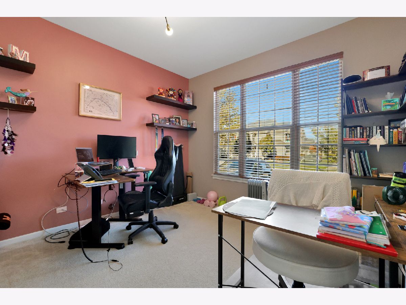
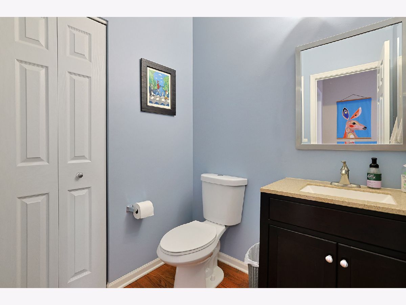
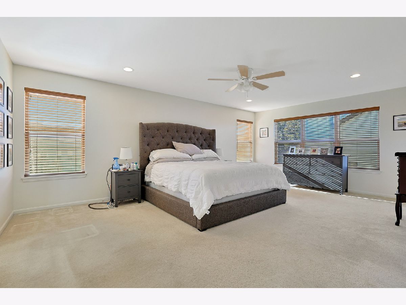
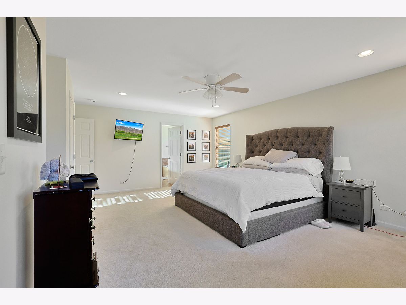
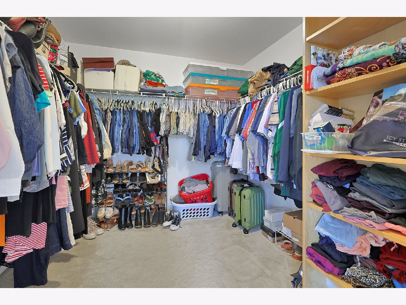
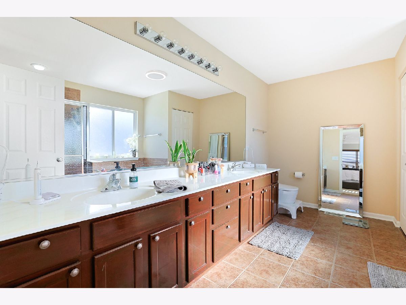
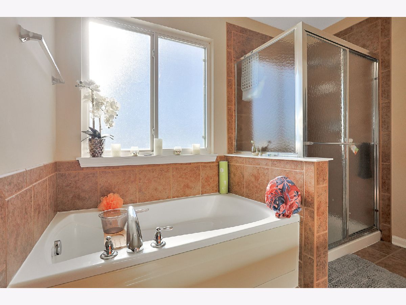
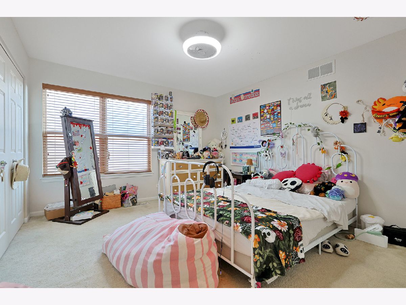
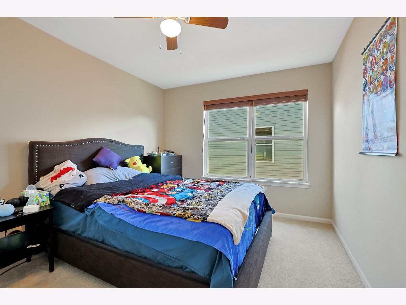
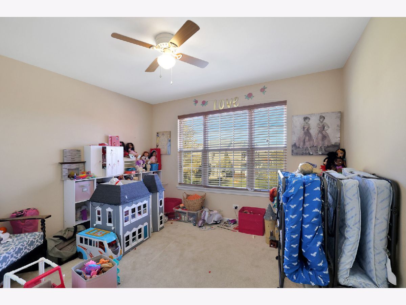
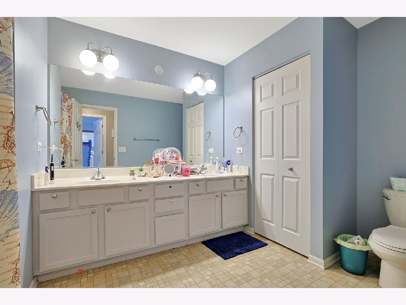
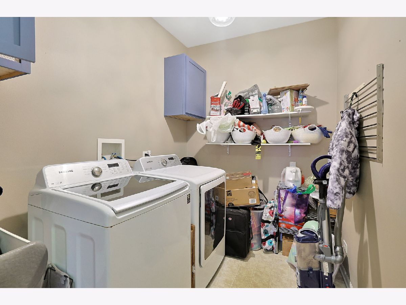
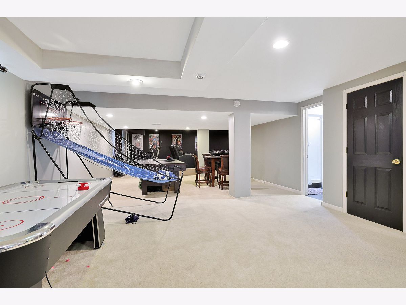
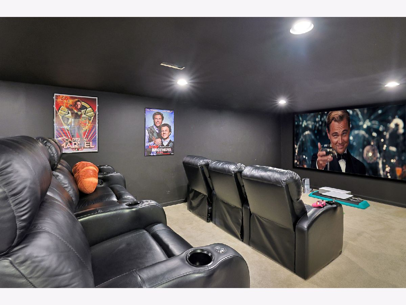

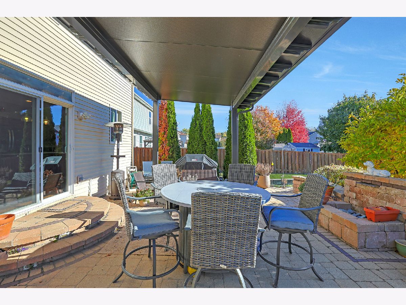
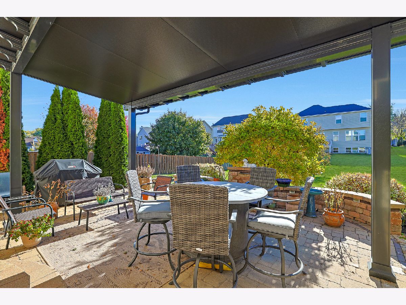
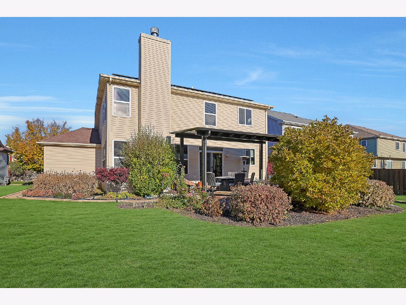
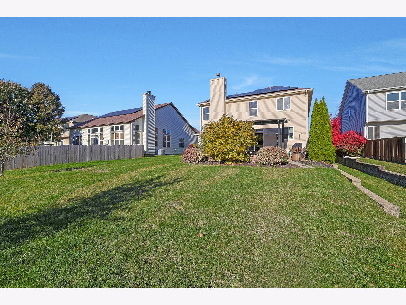
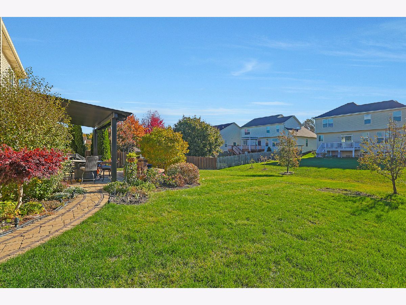
Room Specifics
Total Bedrooms: 4
Bedrooms Above Ground: 4
Bedrooms Below Ground: 0
Dimensions: —
Floor Type: —
Dimensions: —
Floor Type: —
Dimensions: —
Floor Type: —
Full Bathrooms: 4
Bathroom Amenities: —
Bathroom in Basement: 1
Rooms: —
Basement Description: —
Other Specifics
| 2 | |
| — | |
| — | |
| — | |
| — | |
| 75 X 140 | |
| — | |
| — | |
| — | |
| — | |
| Not in DB | |
| — | |
| — | |
| — | |
| — |
Tax History
| Year | Property Taxes |
|---|---|
| 2013 | $10,487 |
| 2019 | $12,915 |
| 2025 | $9,984 |
Contact Agent
Nearby Sold Comparables
Contact Agent
Listing Provided By
RE/MAX Suburban



