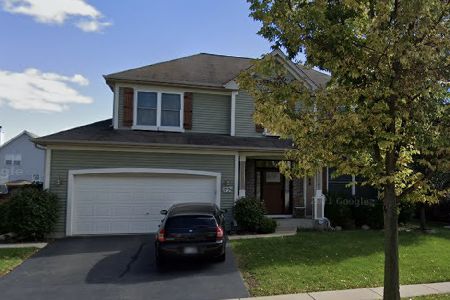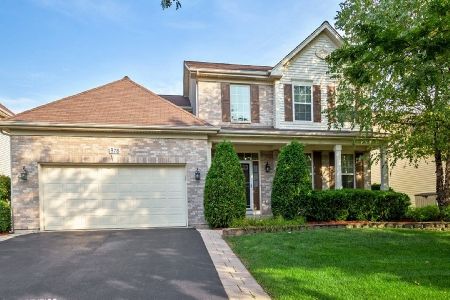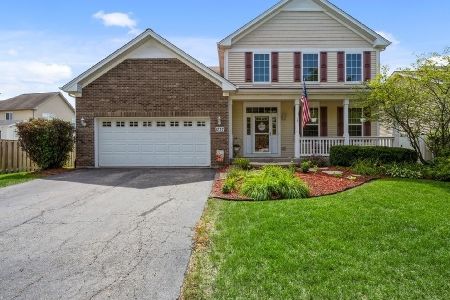1729 Pin Oak Lane, Elgin, Illinois 60120
$440,000
|
Sold
|
|
| Status: | Closed |
| Sqft: | 2,774 |
| Cost/Sqft: | $162 |
| Beds: | 4 |
| Baths: | 5 |
| Year Built: | 2006 |
| Property Taxes: | $9,846 |
| Days On Market: | 932 |
| Lot Size: | 0,00 |
Description
Charming and meticulously well maintained home nestled in a desirable area. This beautiful residence offers a perfect blend of comfort, style, and convenience. As you step inside, you'll be greeted by a warm and inviting atmosphere. The open-concept living area features ample natural light, creating a bright and airy ambiance throughout and cozy fireplace. The spacious living room is ideal for entertaining friends and family or simply relaxing after a long day. The well-appointed open concept kitchen has plenty of counter space, and a spacious island table. This home offers four bedrooms, each providing a peaceful retreat. The master suite is generously sized and features a private ensuite bathroom, offering a tranquil oasis for relaxation. The additional bedrooms are spacious and each bedroom has its own private bathroom. Full finished basement with a wet-bar area, large entertainment room, a full bathroom and an extra storage room. Outside, the backyard is a true haven for outdoor enthusiasts. The lush green lawn provides a perfect space for children to play or for hosting summer barbecues. Take a moment to unwind on the patio, enjoying the serene surroundings and fresh air. Conveniently located in Elgin, this home offers easy access to a variety of amenities. Shopping centers, restaurants, parks, and schools are all just a short distance away, making daily errands a breeze. Don't miss the opportunity to make 1729 Pin Oak Ln your new home. With its inviting atmosphere, modern features, and prime location, this property is sure to impress. Schedule a viewing today and experience the lifestyle that awaits you.
Property Specifics
| Single Family | |
| — | |
| — | |
| 2006 | |
| — | |
| BIRCH | |
| No | |
| 0 |
| Cook | |
| Oak Ridge | |
| 31 / Monthly | |
| — | |
| — | |
| — | |
| 11826134 | |
| 06204080180000 |
Nearby Schools
| NAME: | DISTRICT: | DISTANCE: | |
|---|---|---|---|
|
Grade School
Hilltop Elementary School |
46 | — | |
|
Middle School
Canton Middle School |
46 | Not in DB | |
|
High School
Streamwood High School |
46 | Not in DB | |
Property History
| DATE: | EVENT: | PRICE: | SOURCE: |
|---|---|---|---|
| 20 Jun, 2023 | Sold | $375,000 | MRED MLS |
| 23 May, 2023 | Under contract | $359,900 | MRED MLS |
| 23 May, 2023 | Listed for sale | $359,900 | MRED MLS |
| 15 Sep, 2023 | Sold | $440,000 | MRED MLS |
| 11 Aug, 2023 | Under contract | $449,900 | MRED MLS |
| — | Last price change | $455,000 | MRED MLS |
| 7 Jul, 2023 | Listed for sale | $465,000 | MRED MLS |
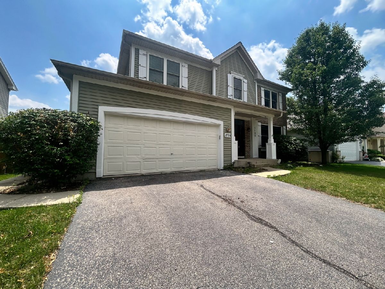
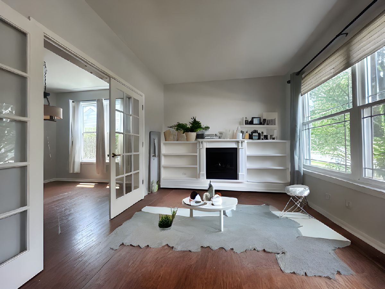
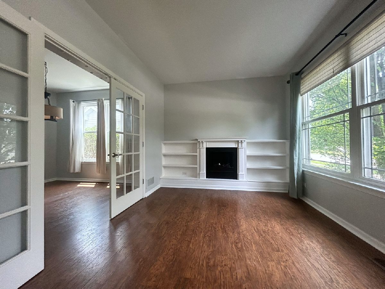
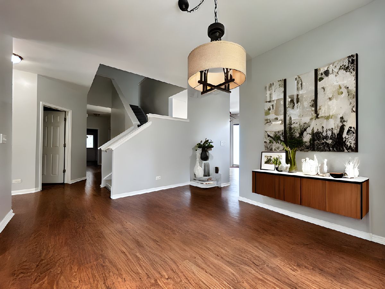
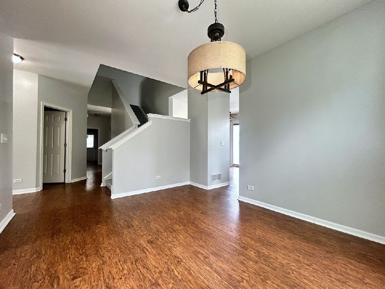
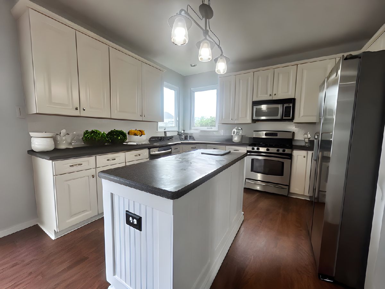
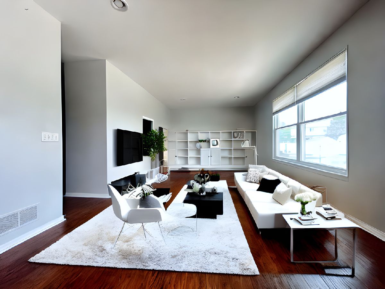
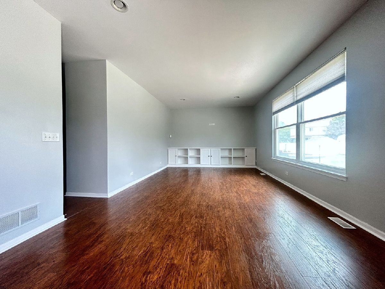
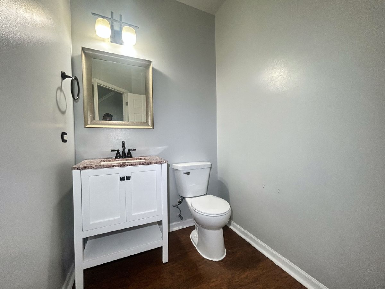
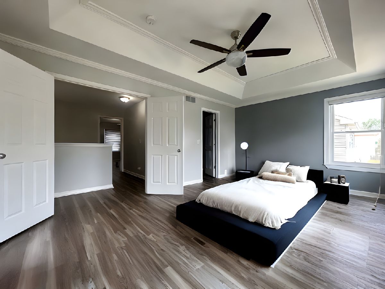
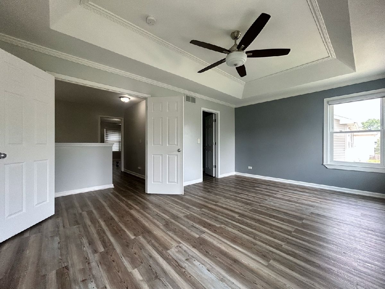
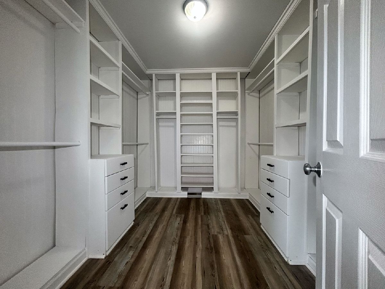
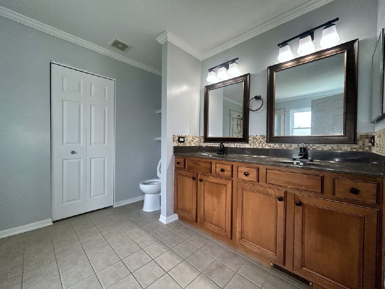
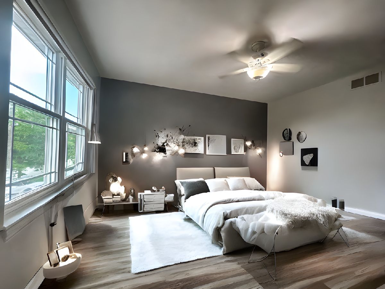
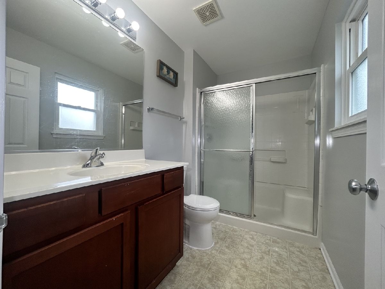
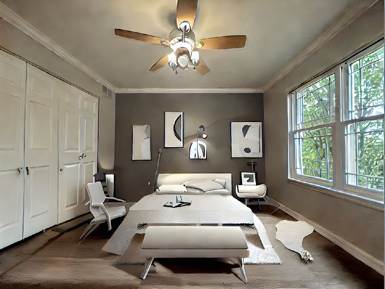
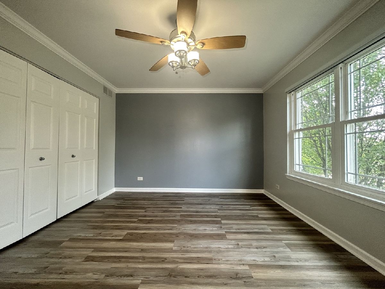
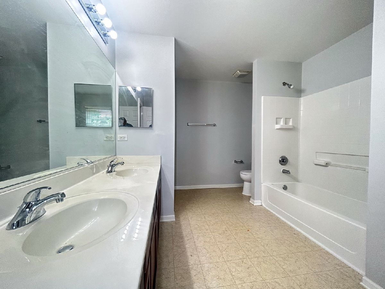
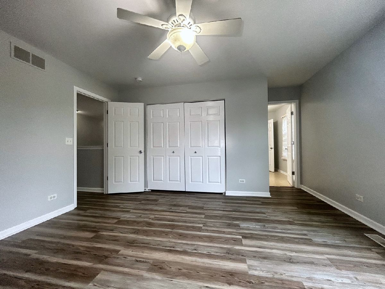
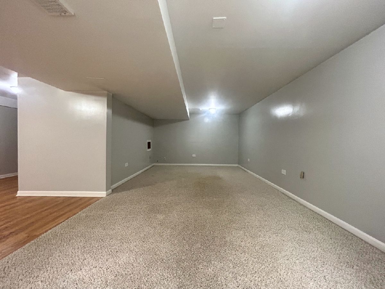
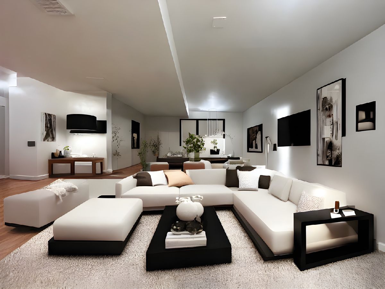
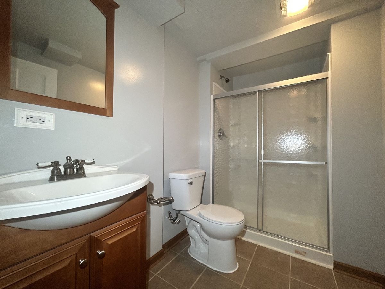
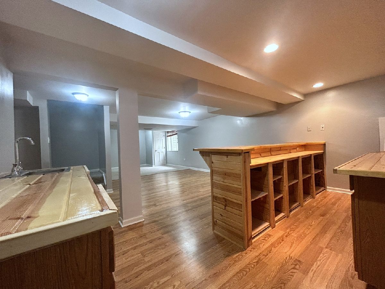
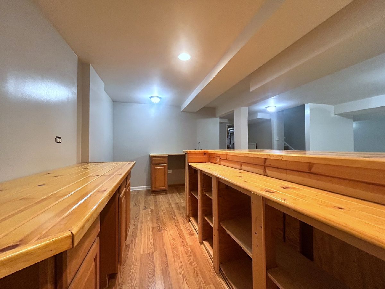
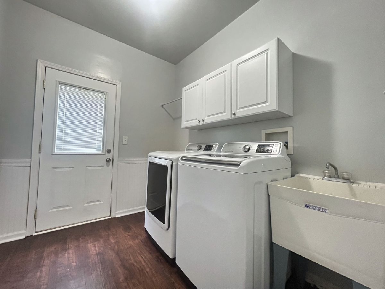
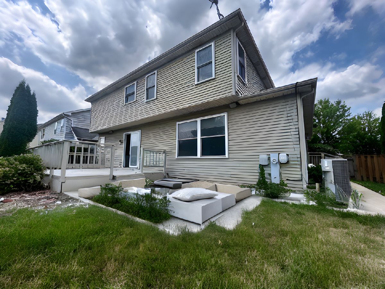
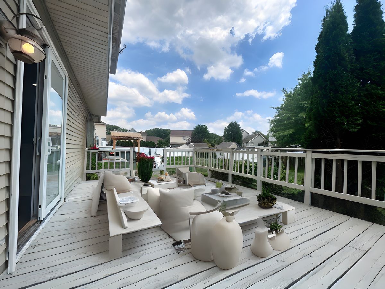
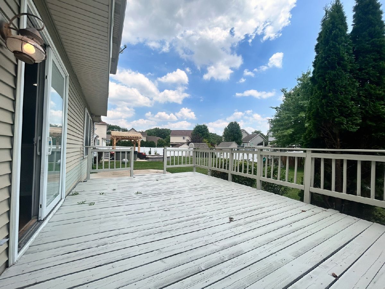
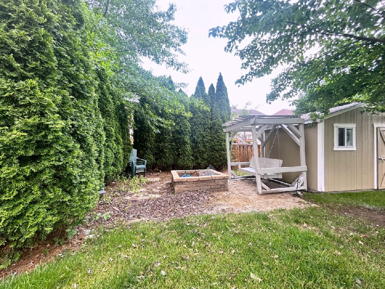
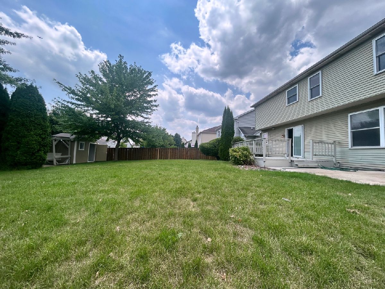
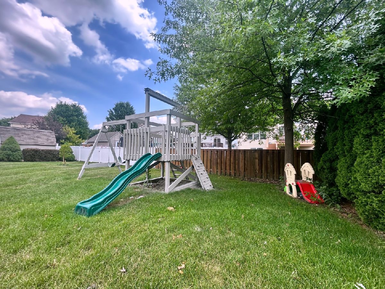
Room Specifics
Total Bedrooms: 4
Bedrooms Above Ground: 4
Bedrooms Below Ground: 0
Dimensions: —
Floor Type: —
Dimensions: —
Floor Type: —
Dimensions: —
Floor Type: —
Full Bathrooms: 5
Bathroom Amenities: Whirlpool,Separate Shower,Double Sink
Bathroom in Basement: 1
Rooms: —
Basement Description: Finished
Other Specifics
| 2 | |
| — | |
| Asphalt | |
| — | |
| — | |
| 8658 | |
| Full | |
| — | |
| — | |
| — | |
| Not in DB | |
| — | |
| — | |
| — | |
| — |
Tax History
| Year | Property Taxes |
|---|---|
| 2023 | $8,950 |
| 2023 | $9,846 |
Contact Agent
Nearby Sold Comparables
Contact Agent
Listing Provided By
Worth Clark Realty


