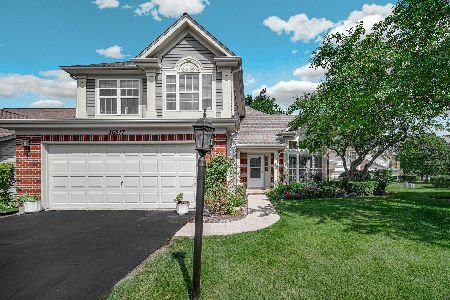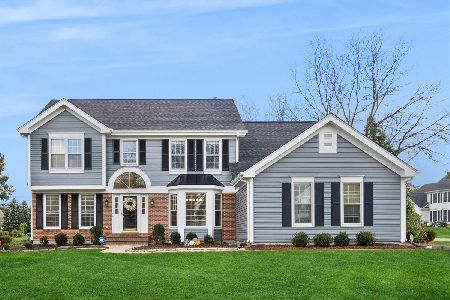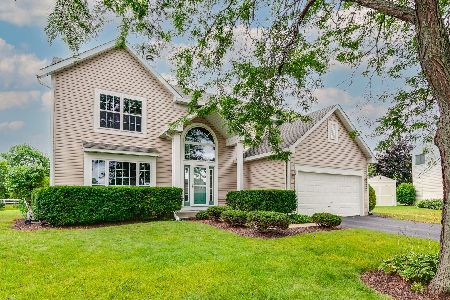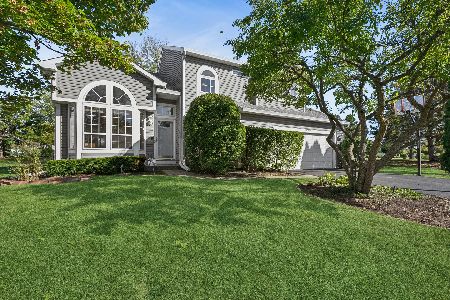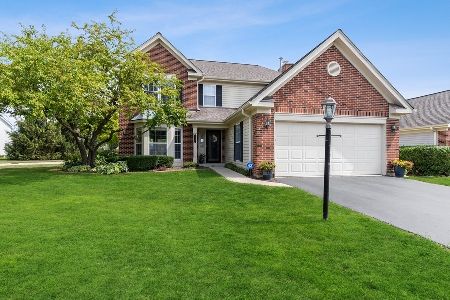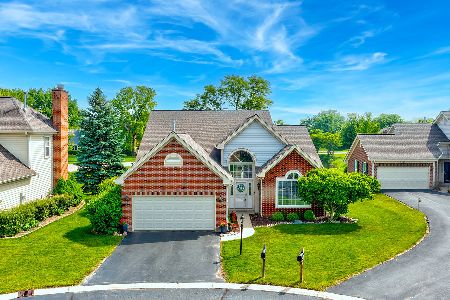17533 Mill Creek Crossing Drive, Gurnee, Illinois 60031
$600,000
|
For Sale
|
|
| Status: | New |
| Sqft: | 2,740 |
| Cost/Sqft: | $219 |
| Beds: | 4 |
| Baths: | 3 |
| Year Built: | 1990 |
| Property Taxes: | $13,969 |
| Days On Market: | 0 |
| Lot Size: | 0,60 |
Description
Welcome Home to this stunning residence in the highly sought-after Brookside community! Perfectly situated on a beautiful 1/2-acre corner lot, this home welcomes you with a charming, oversized front porch that sets the tone for everything that follows. Step inside and fall in love with the bright, open layout featuring gleaming hardwood floors, elegant wainscoting, an abundance of natural light, and impressive spaces designed for effortless entertaining. The formal living room offers a warm and inviting place to gather, opening seamlessly into the spacious family room where you'll find floor-to-ceiling windows, a cozy brick fireplace, and custom built-ins that elevate the room's style and function. The updated kitchen is truly a dream-complete with crisp white cabinetry, a stylish backsplash, stainless steel appliances, quartz countertops, and a generous center island perfect for meal prep or morning coffee. The comfortable eating area flows directly to the back deck, making indoor-outdoor living a breeze. The main level also features a convenient laundry/mudroom with stackable washer and dryer, plus a fifth bedroom ideal for a home office or overnight guests, along with a beautifully updated full bathroom. Upstairs, retreat to the impressive Primary Suite, boasting hardwood floors, a spacious walk-in closet, and a gorgeous updated en suite showcasing a large glass-enclosed shower, stunning tile work, a double-sink vanity, and a relaxing soaking tub. Three additional generously sized bedrooms-all with hardwood floors-and an updated full bathroom complete the second level. The finished basement provides a fantastic recreational space along with abundant storage options. From top to bottom, this home is filled with charm, comfort, and thoughtful updates. A true Brookside gem-ready to welcome you home!
Property Specifics
| Single Family | |
| — | |
| — | |
| 1990 | |
| — | |
| — | |
| No | |
| 0.6 |
| Lake | |
| Brookside | |
| 600 / Annual | |
| — | |
| — | |
| — | |
| 12523050 | |
| 07083060160000 |
Nearby Schools
| NAME: | DISTRICT: | DISTANCE: | |
|---|---|---|---|
|
Grade School
Woodland Elementary School |
50 | — | |
|
Middle School
Woodland Middle School |
50 | Not in DB | |
|
High School
Warren Township High School |
121 | Not in DB | |
Property History
| DATE: | EVENT: | PRICE: | SOURCE: |
|---|---|---|---|
| 26 Jul, 2019 | Sold | $322,500 | MRED MLS |
| 26 Apr, 2019 | Under contract | $322,500 | MRED MLS |
| — | Last price change | $338,400 | MRED MLS |
| 3 Dec, 2018 | Listed for sale | $344,300 | MRED MLS |
| 24 Nov, 2025 | Listed for sale | $600,000 | MRED MLS |
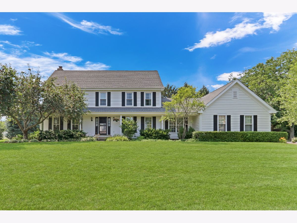
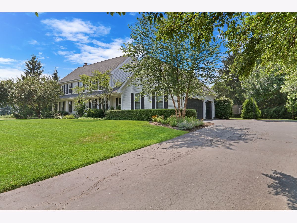
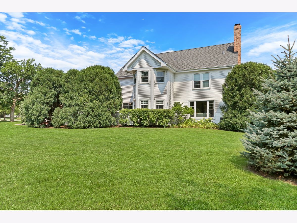
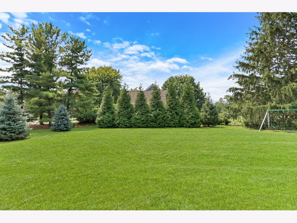
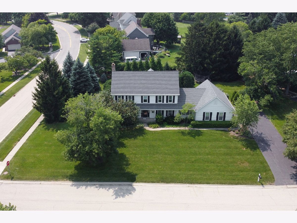
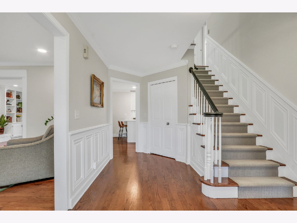
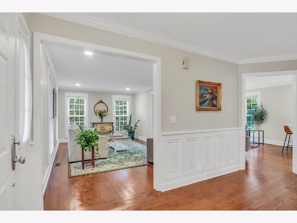
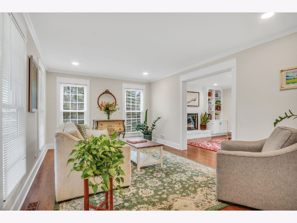
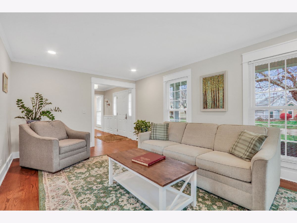
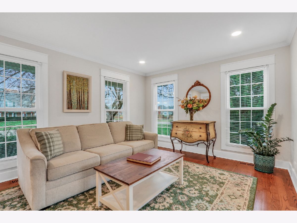
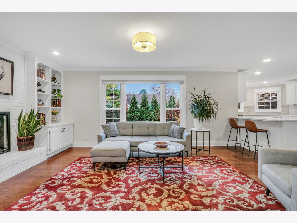
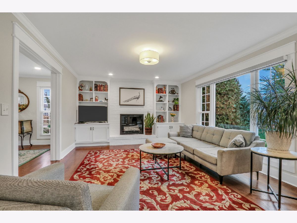
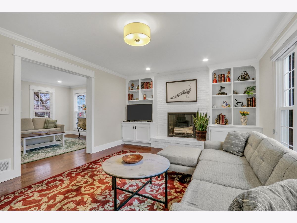
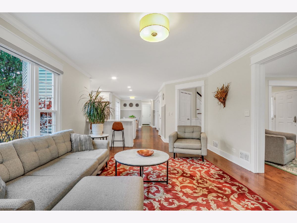
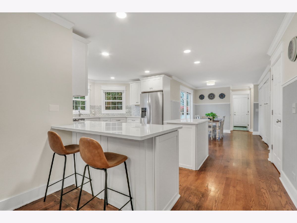
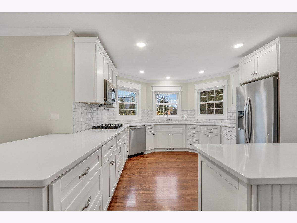
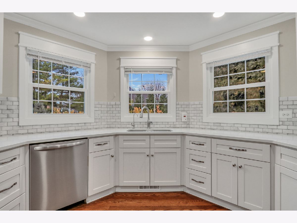
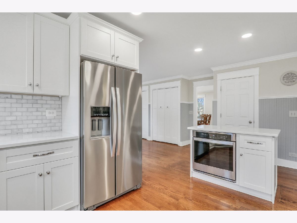
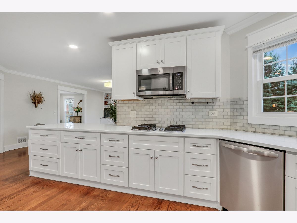
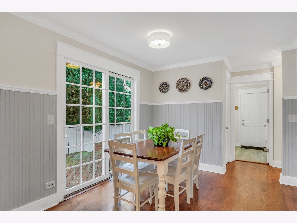
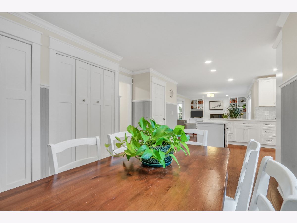
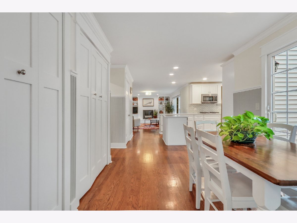
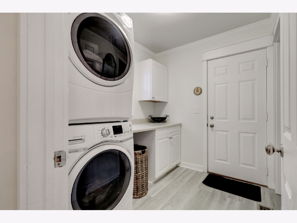
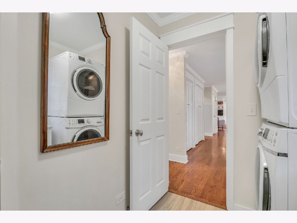
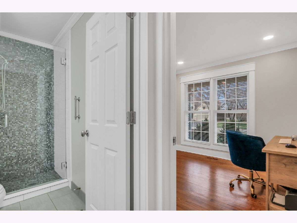
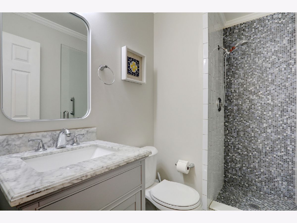
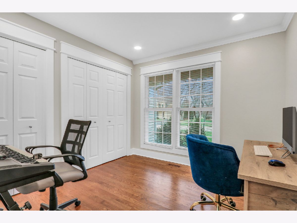
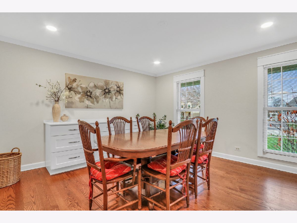
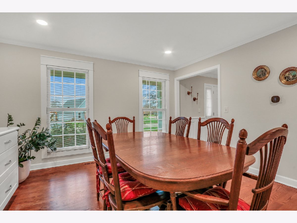
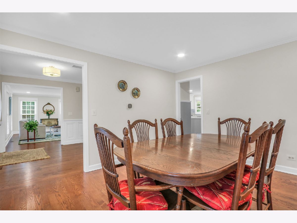
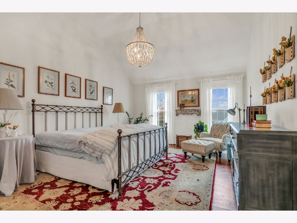
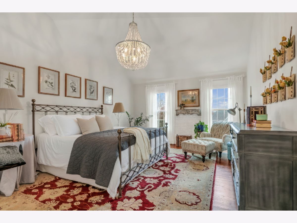
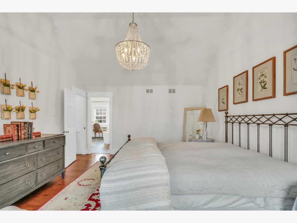
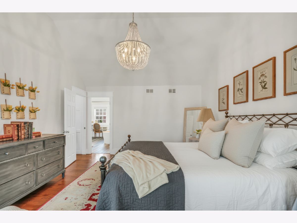
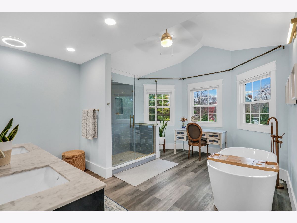
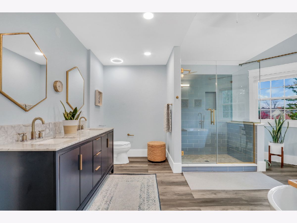
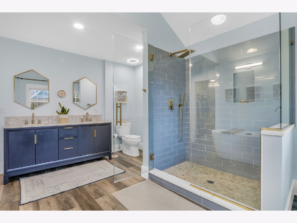
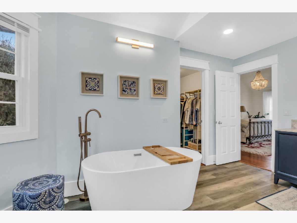
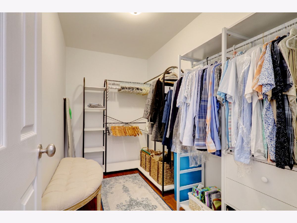
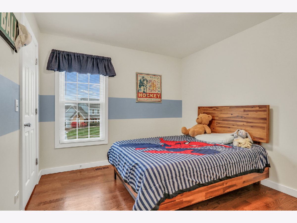
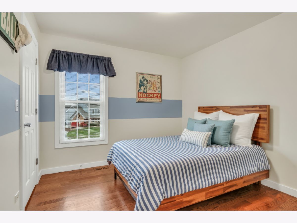
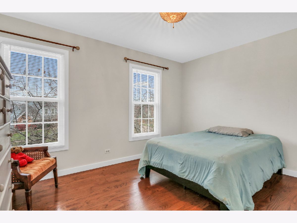
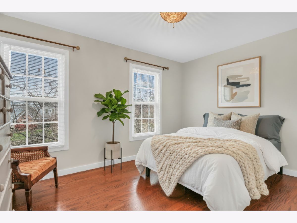
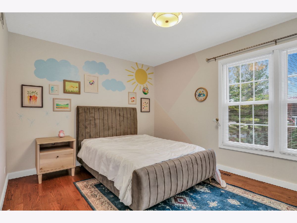
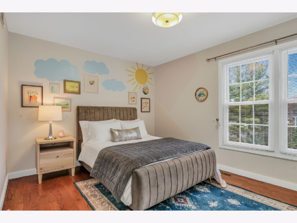
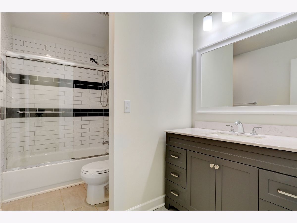
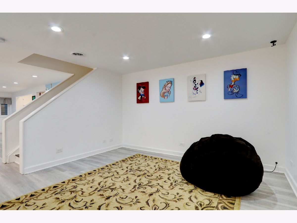
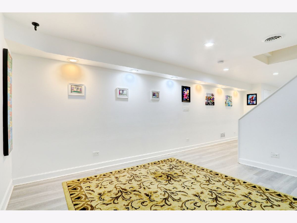
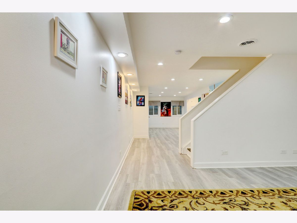
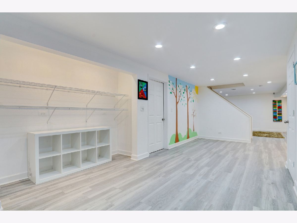
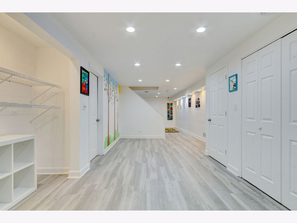
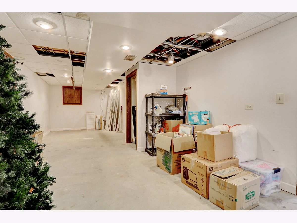
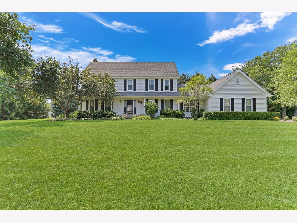
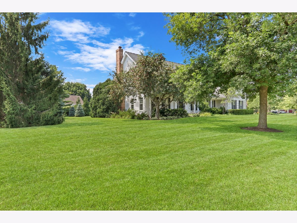
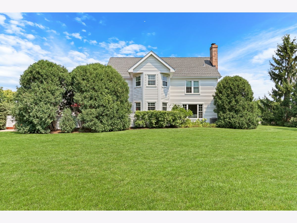
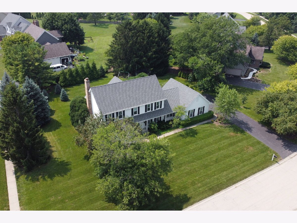
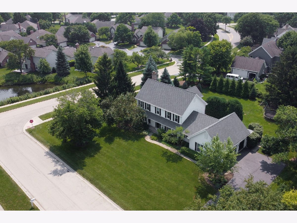
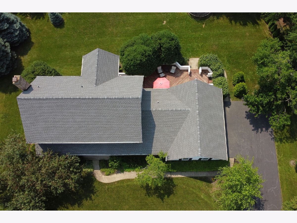
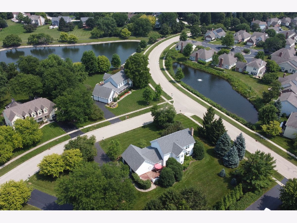

Room Specifics
Total Bedrooms: 4
Bedrooms Above Ground: 4
Bedrooms Below Ground: 0
Dimensions: —
Floor Type: —
Dimensions: —
Floor Type: —
Dimensions: —
Floor Type: —
Full Bathrooms: 3
Bathroom Amenities: Separate Shower,Double Sink
Bathroom in Basement: 0
Rooms: —
Basement Description: —
Other Specifics
| 3 | |
| — | |
| — | |
| — | |
| — | |
| 164X166X143X153 | |
| — | |
| — | |
| — | |
| — | |
| Not in DB | |
| — | |
| — | |
| — | |
| — |
Tax History
| Year | Property Taxes |
|---|---|
| 2019 | $13,124 |
| 2025 | $13,969 |
Contact Agent
Nearby Similar Homes
Nearby Sold Comparables
Contact Agent
Listing Provided By
Keller Williams North Shore West

