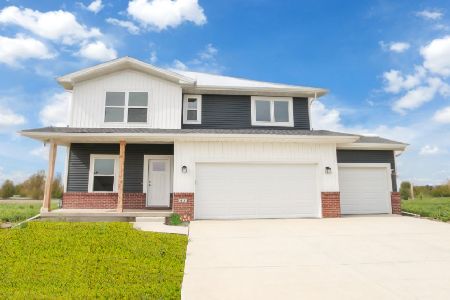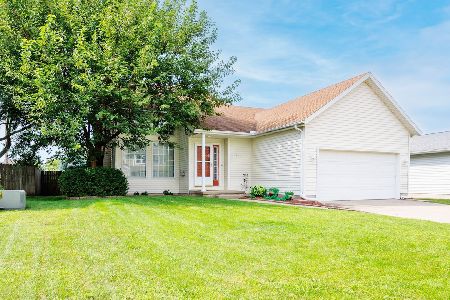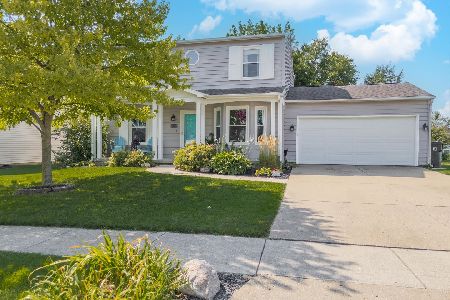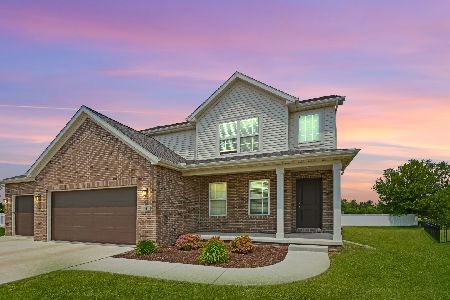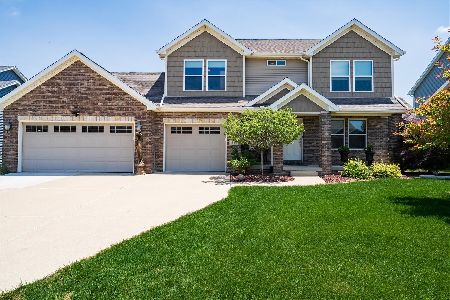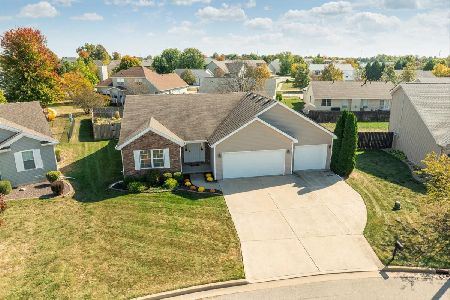1726 Sage Drive, Normal, Illinois 61761
$359,900
|
For Sale
|
|
| Status: | Contingent |
| Sqft: | 3,066 |
| Cost/Sqft: | $117 |
| Beds: | 3 |
| Baths: | 3 |
| Year Built: | 2004 |
| Property Taxes: | $7,822 |
| Days On Market: | 57 |
| Lot Size: | 0,26 |
Description
Nestled in the highly sought-after Pheasant Ridge subdivision, this lovingly maintained open-concept ranch offers the perfect combination of thoughtful updates and comfortable main-level living. Featuring vaulted ceilings and abundant natural light, the spacious family room boasts newer laminate flooring and a cozy fireplace, while the adjacent eat-in kitchen shines with stainless steel appliances-including a 2024 refrigerator, 2022 stove, and microwave-and opens to a professionally installed 2020 composite deck in the fully fenced backyard, complete with 2025 fire pit and fresh landscaping. The main floor hosts a roomy primary bedroom with en-suite bath, two versatile additional bedrooms, a guest bath, and a convenient laundry room leading into a generous three-car garage. A state-of-the-art 2025 video doorbell with fingerprint activation welcomes guests with modern security. The finished basement expands the living space with another family room, a spacious fourth bedroom (2015) featuring an enormous walk-in closet (15x6), a full bathroom, and two storage rooms. Significant upgrades include a 2024 furnace, 2024 A/C, Google Nest thermostat, 2024 sump pump with backup, new interior paint, updated door hardware, and more-all providing exceptional peace of mind. Located near shopping, restaurants, Constitution Trail, highway access, and within Unit 5 schools, this beautifully updated ranch is ready to be your forever home.
Property Specifics
| Single Family | |
| — | |
| — | |
| 2004 | |
| — | |
| — | |
| No | |
| 0.26 |
| — | |
| Pheasant Ridge | |
| 40 / Annual | |
| — | |
| — | |
| — | |
| 12418181 | |
| 1415376016 |
Nearby Schools
| NAME: | DISTRICT: | DISTANCE: | |
|---|---|---|---|
|
Grade School
Prairieland Elementary |
5 | — | |
|
Middle School
Parkside Jr High |
5 | Not in DB | |
|
High School
Normal Community West High Schoo |
5 | Not in DB | |
Property History
| DATE: | EVENT: | PRICE: | SOURCE: |
|---|---|---|---|
| 25 Nov, 2024 | Sold | $326,000 | MRED MLS |
| 15 Oct, 2024 | Under contract | $319,900 | MRED MLS |
| 14 Oct, 2024 | Listed for sale | $319,900 | MRED MLS |
| 17 Jul, 2025 | Under contract | $359,900 | MRED MLS |
| 12 Jul, 2025 | Listed for sale | $359,900 | MRED MLS |
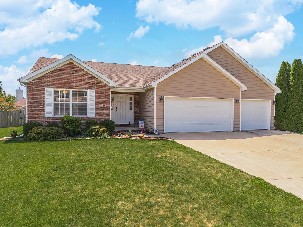
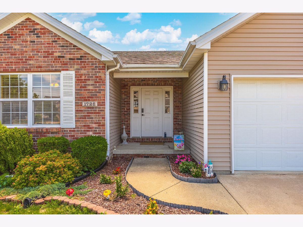
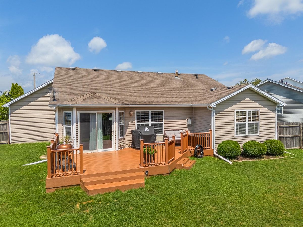
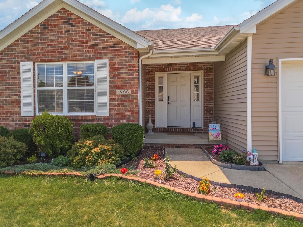
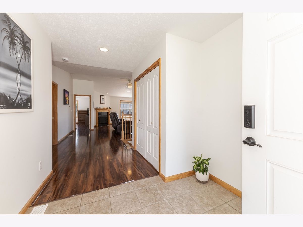
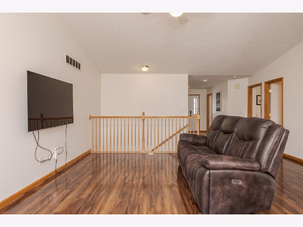
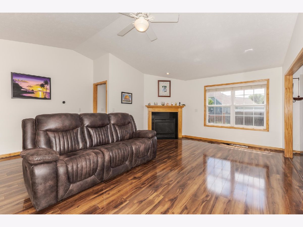
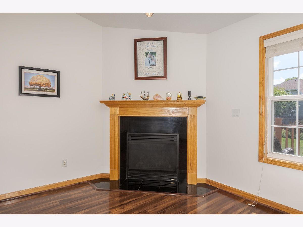
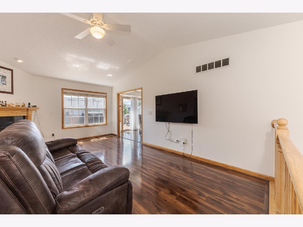
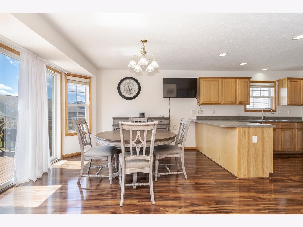
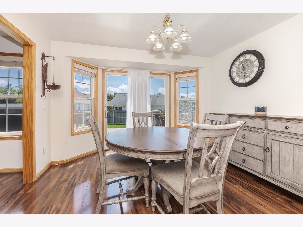
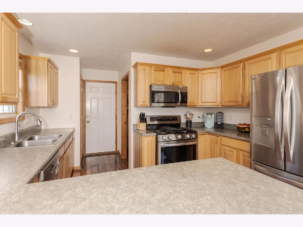
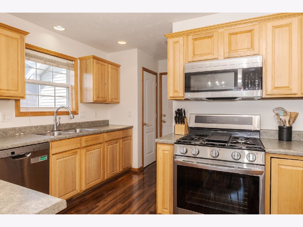
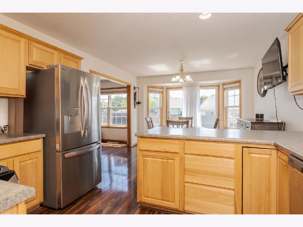
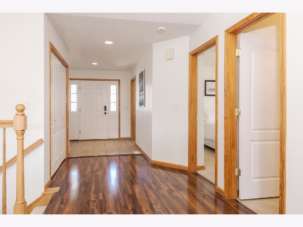
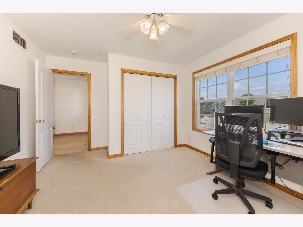
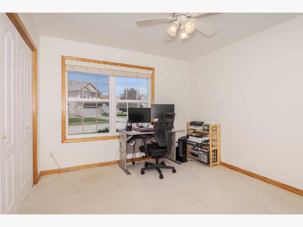
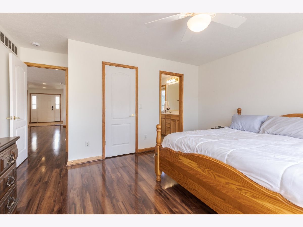
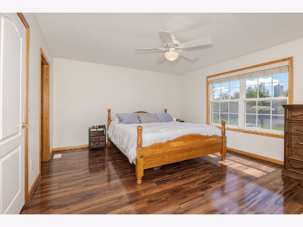
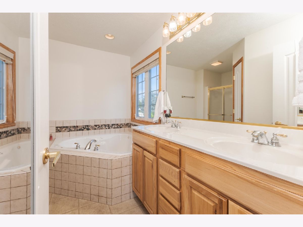
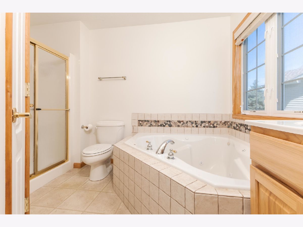
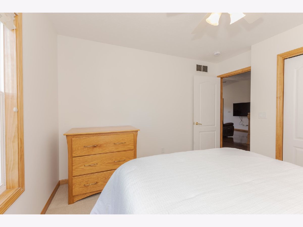
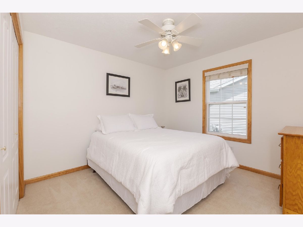
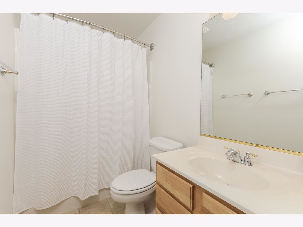
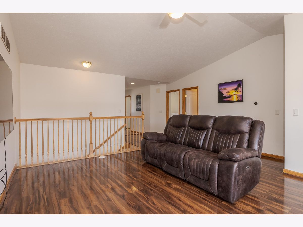
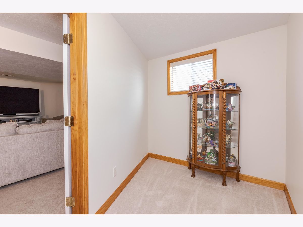
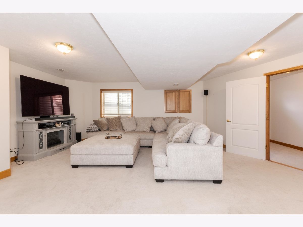
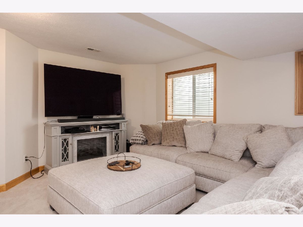
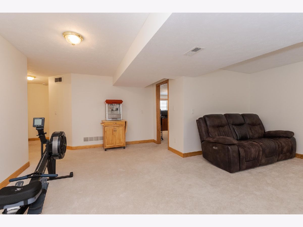
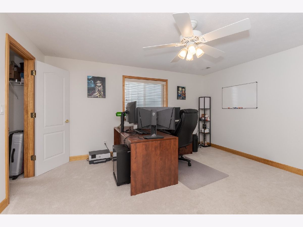
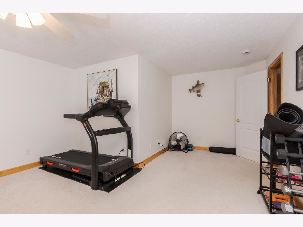
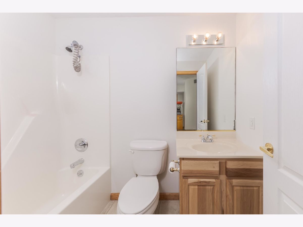
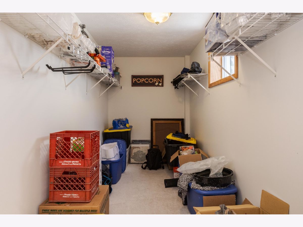
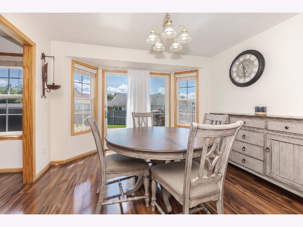
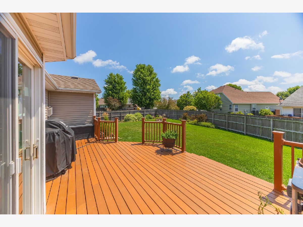
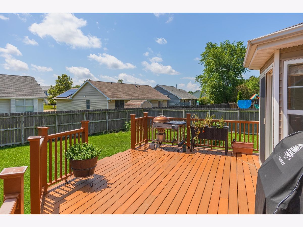
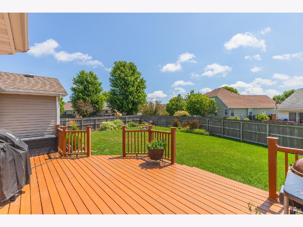
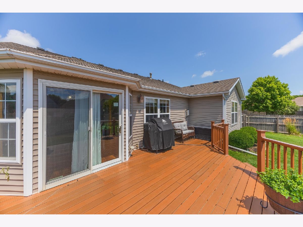
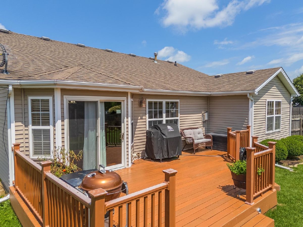
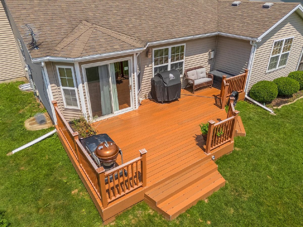
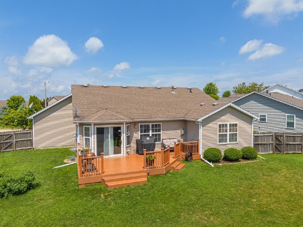
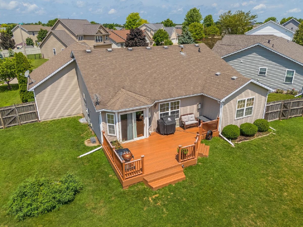
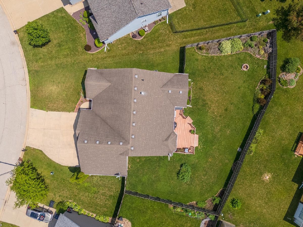
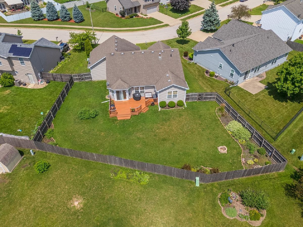
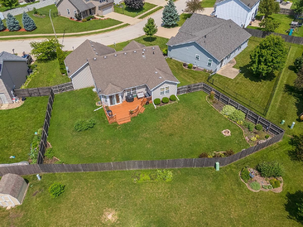
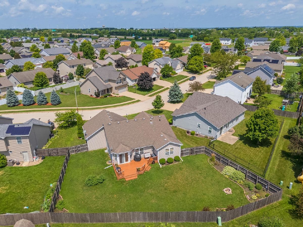
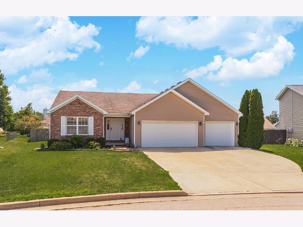
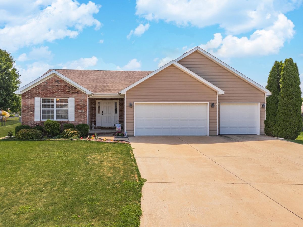
Room Specifics
Total Bedrooms: 4
Bedrooms Above Ground: 3
Bedrooms Below Ground: 1
Dimensions: —
Floor Type: —
Dimensions: —
Floor Type: —
Dimensions: —
Floor Type: —
Full Bathrooms: 3
Bathroom Amenities: Whirlpool
Bathroom in Basement: 1
Rooms: —
Basement Description: —
Other Specifics
| 3 | |
| — | |
| — | |
| — | |
| — | |
| 137X58X110X108X118 | |
| — | |
| — | |
| — | |
| — | |
| Not in DB | |
| — | |
| — | |
| — | |
| — |
Tax History
| Year | Property Taxes |
|---|---|
| 2024 | $7,330 |
| 2025 | $7,822 |
Contact Agent
Nearby Similar Homes
Nearby Sold Comparables
Contact Agent
Listing Provided By
Keller Williams Revolution


