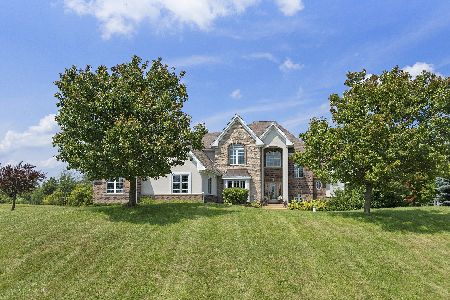18013 Saint Andrews Drive, Marengo, Illinois 60152
$774,900
|
For Sale
|
|
| Status: | Active |
| Sqft: | 4,500 |
| Cost/Sqft: | $172 |
| Beds: | 4 |
| Baths: | 5 |
| Year Built: | 2008 |
| Property Taxes: | $9,191 |
| Days On Market: | 58 |
| Lot Size: | 0,50 |
Description
Custom home with 4 spacious bedrooms, 4.5 bathrooms nestled on the 7th hole of the prestigious Blackstone Golf Course. Dramatic open 2-story foyer, setting the tone for the elegance found throughout . 1st floor office or Living room tailored to fit your needs. Hickory hand scraped hardwood floors, formal dining room with custom built in cabinets. The gourmet kitchen boasts custom maple cabinetry, granite countertops, stainless steel appliances. Fisher Paykel double oven and Refrigerator, Bosch D.W., Kitchen Aid Convection Microwave large granite island with seating, and a sun filled eating area overlooking the backyard oasis. Enjoy relaxing in the spacious Great room with a wood burning fireplace, stunning outdoor views, and abundant natural light creating a seamless indoor-outdoor living experience. Upstairs, the luxurious master suite has a tray ceiling, claw foot bathtub, walk-in shower, double sinks, and a large walk-in closet. One bedroom includes a private en-suite bathroom offering comfort and privacy. Additionally, two bedrooms share a well-appointed Jack-and Jill bath. The finished basement is an entertainer's dream with custom cabinetry, granite countertops, fireplace, wet bar, dishwasher, beverage refrigerator, optional 5th bedroom, full bath, large entertainment rooms, and generous storage room. Hoa includes neighborhood sewer system. Home has water softener and whole house filtration system. Step outside, enjoy an expansive composite deck with a pergola overlooking a private backyard with stunning golf course views . Additional highlights include a 3-car garage, extra-wide driveway, and Hardie board siding. This home offers upscale comfort in an unbeatable setting.
Property Specifics
| Single Family | |
| — | |
| — | |
| 2008 | |
| — | |
| CUSTOM | |
| No | |
| 0.5 |
| — | |
| Blackstone | |
| 900 / Annual | |
| — | |
| — | |
| — | |
| 12411648 | |
| 1721153002 |
Nearby Schools
| NAME: | DISTRICT: | DISTANCE: | |
|---|---|---|---|
|
Grade School
Riley Comm Cons School |
18 | — | |
|
Middle School
Riley Comm Cons School |
18 | Not in DB | |
|
High School
Marengo High School |
154 | Not in DB | |
Property History
| DATE: | EVENT: | PRICE: | SOURCE: |
|---|---|---|---|
| — | Last price change | $795,000 | MRED MLS |
| 10 Jul, 2025 | Listed for sale | $795,000 | MRED MLS |
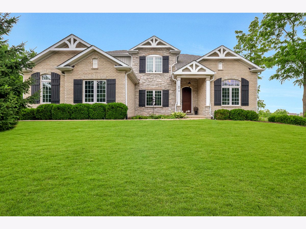
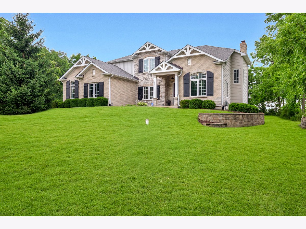
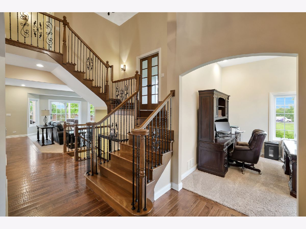
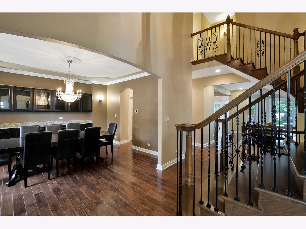
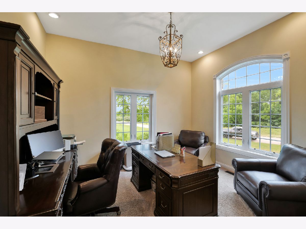
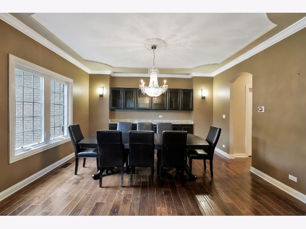
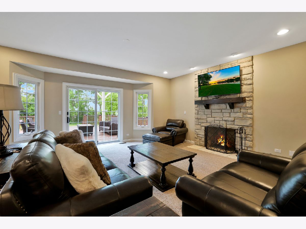
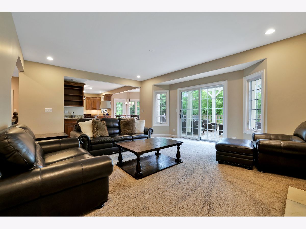
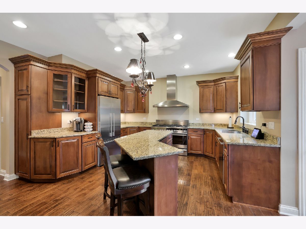
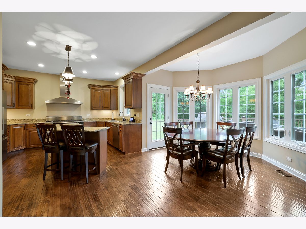
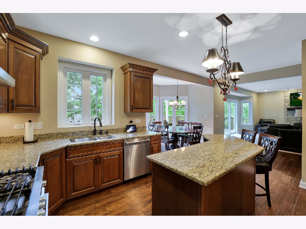
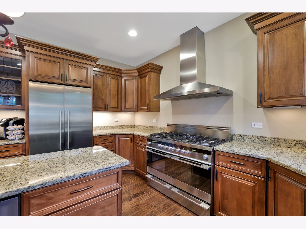
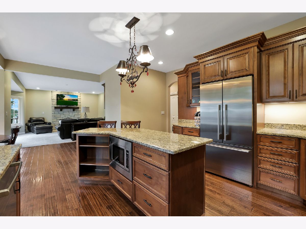
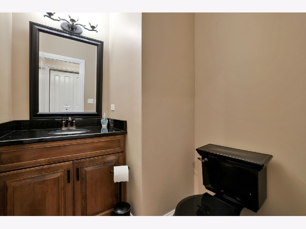
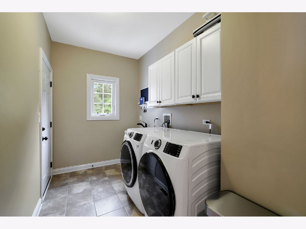
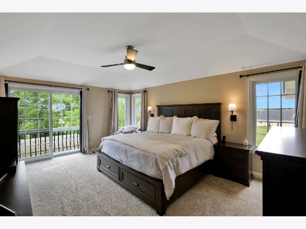
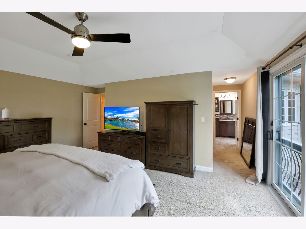
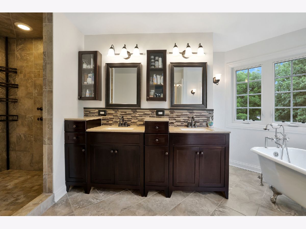
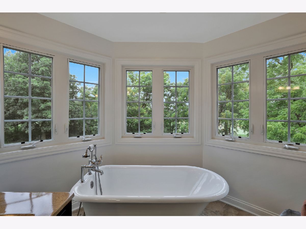
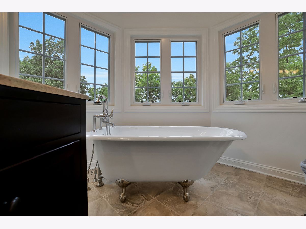
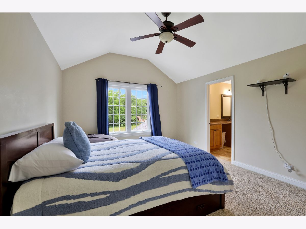
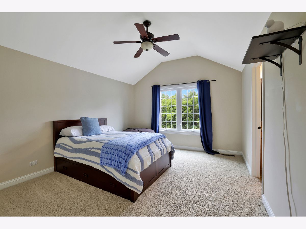
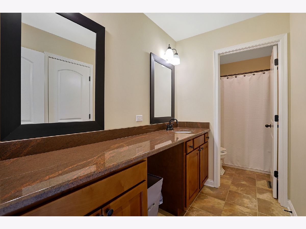
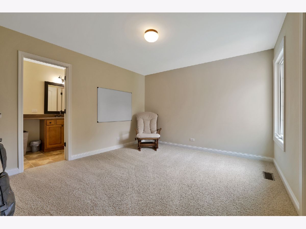
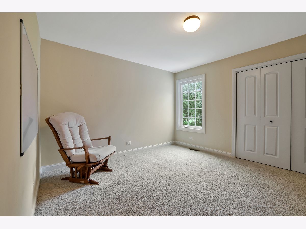
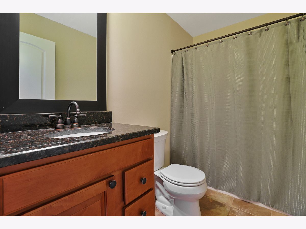
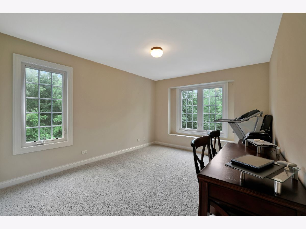
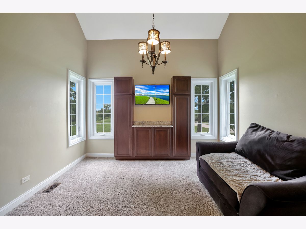
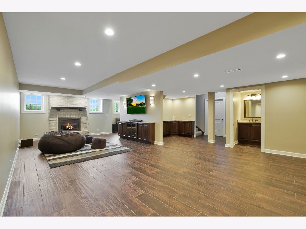
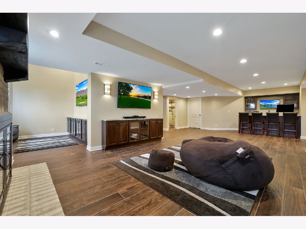
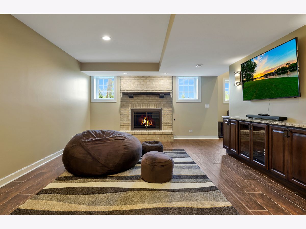
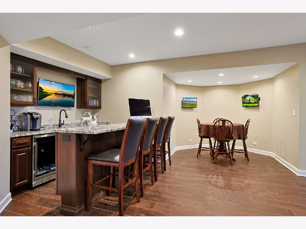
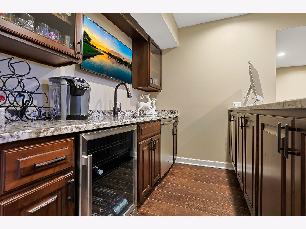
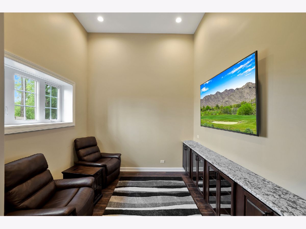
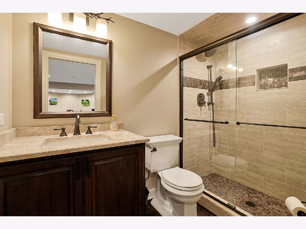
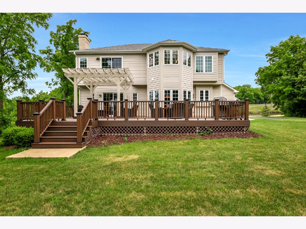
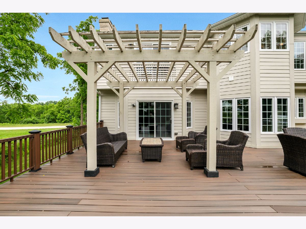
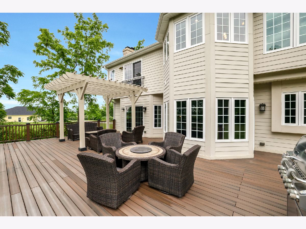
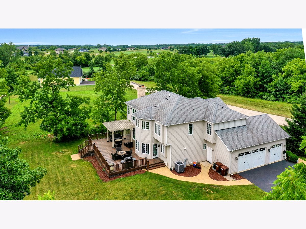
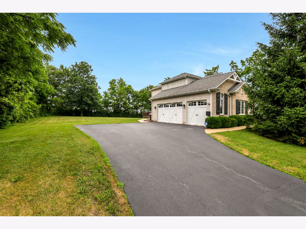
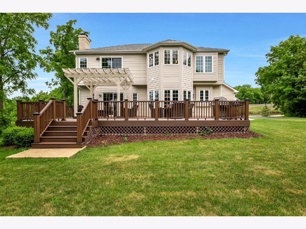
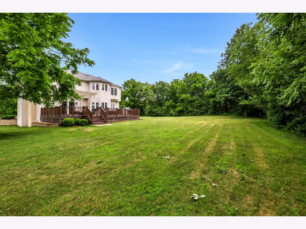
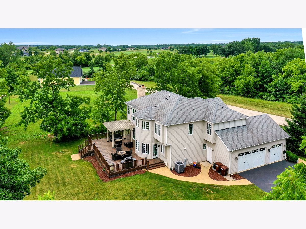
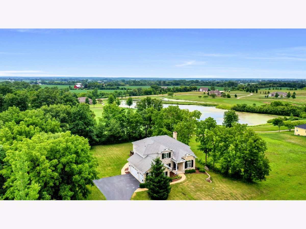
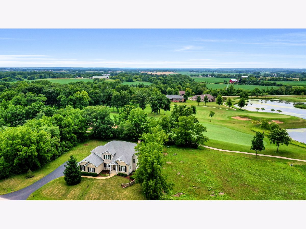
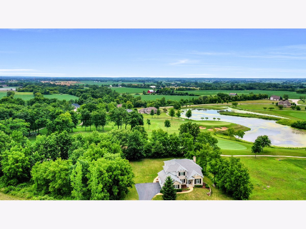
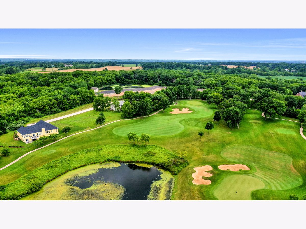
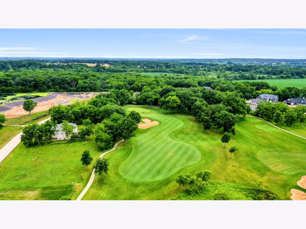
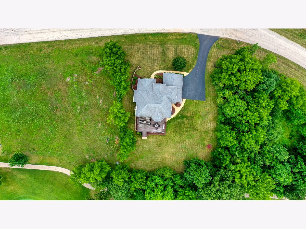
Room Specifics
Total Bedrooms: 4
Bedrooms Above Ground: 4
Bedrooms Below Ground: 0
Dimensions: —
Floor Type: —
Dimensions: —
Floor Type: —
Dimensions: —
Floor Type: —
Full Bathrooms: 5
Bathroom Amenities: Separate Shower,Double Sink
Bathroom in Basement: 1
Rooms: —
Basement Description: —
Other Specifics
| 3 | |
| — | |
| — | |
| — | |
| — | |
| 165X157X107X169 | |
| Full | |
| — | |
| — | |
| — | |
| Not in DB | |
| — | |
| — | |
| — | |
| — |
Tax History
| Year | Property Taxes |
|---|---|
| — | $9,191 |
Contact Agent
Nearby Sold Comparables
Contact Agent
Listing Provided By
RE/MAX Suburban

