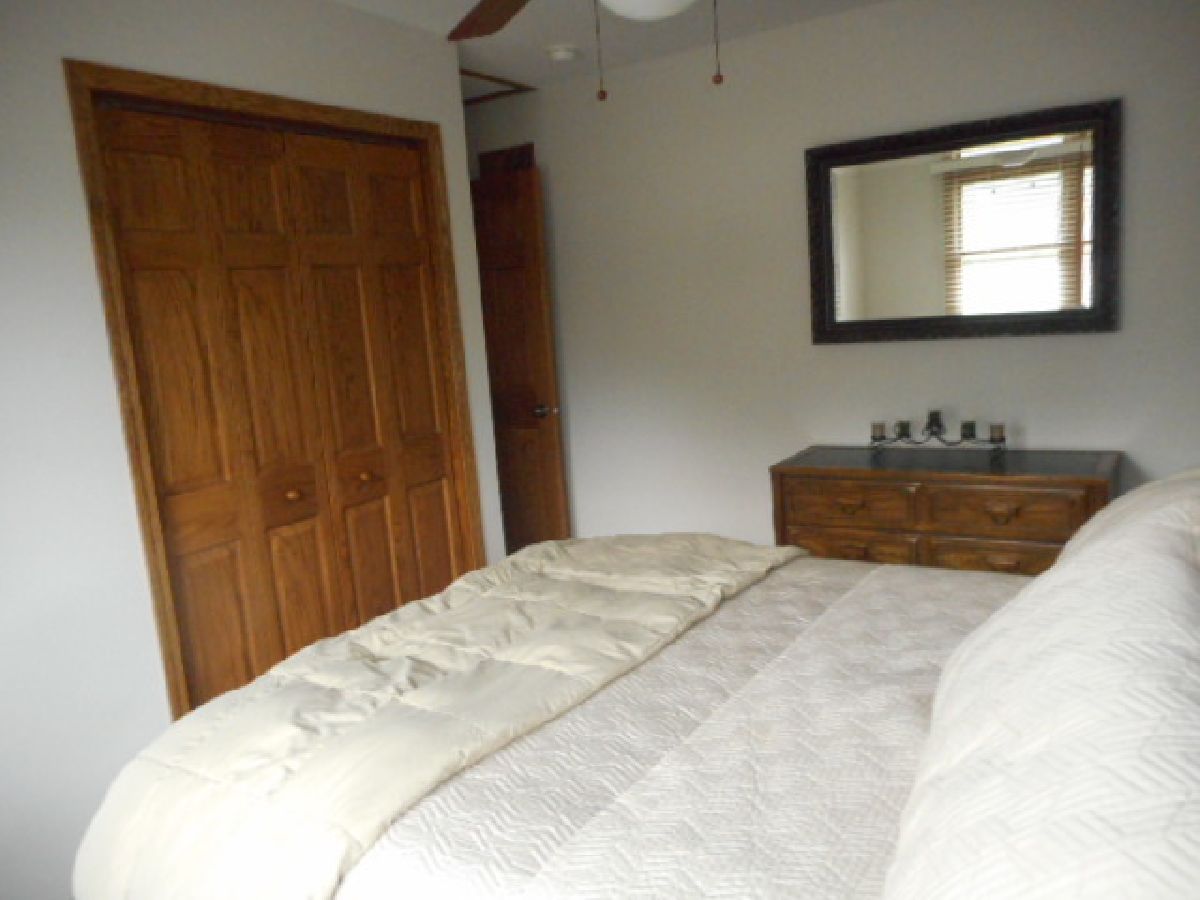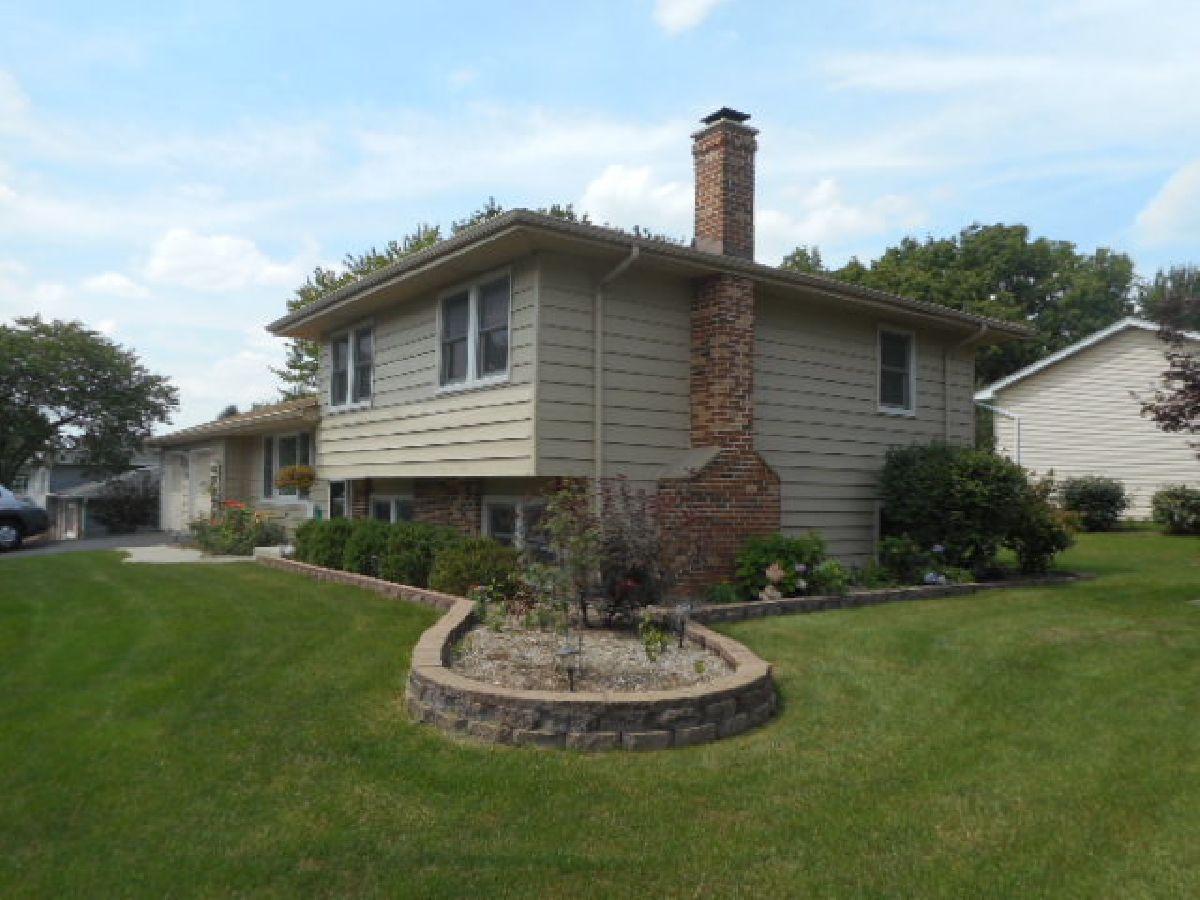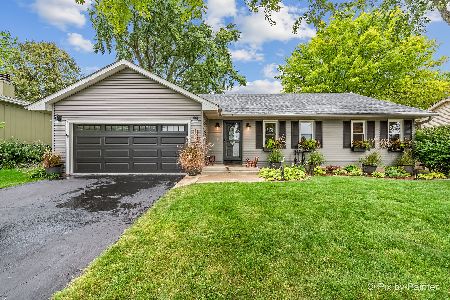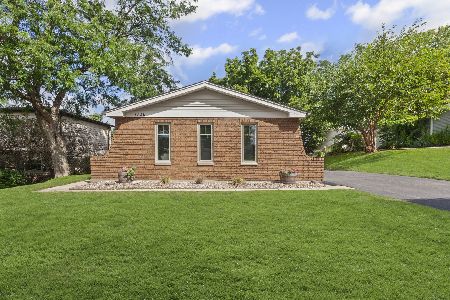1806 Division Street, St Charles, Illinois 60174
$385,000
|
For Sale
|
|
| Status: | Contingent |
| Sqft: | 1,143 |
| Cost/Sqft: | $337 |
| Beds: | 3 |
| Baths: | 2 |
| Year Built: | 1979 |
| Property Taxes: | $5,725 |
| Days On Market: | 24 |
| Lot Size: | 0,00 |
Description
YOUR SEARCH IS OVER ....This most inviting home starts with the well kept and manicured yard , corner lot, flower gardens, huge patio, doll house shed and more. Welcome Home to this beautiful and well maintained 3 bedroom , 2 bath home . This home boasts so many nice amenities . From the custom front door to the millwork ( 6 panel doors and gleaming hardwood floors . The huge living room (can be a living room- dining room combo) , Kitchen has 42 inch cabinets , granite counter tops , stainless steel appliances, hardwood floors and a very nice sized eating area plus a patio door opening up to the beautiful back yard. The wood staircase is incredible! Both bathrooms have been redone also . One of the bathrooms has a whirlpool tub . The three bedrooms are very spacious . They have a wood laminate flooring and ceiling fans . The primary bedroom has access to the bath . The Family room is so so inviting and cozy . Nice fireplace for the cold winter months . There is a play area/ reading room off of the family room which makes for a little special place . Did we mention that the two car garage is oversized and heated ? St Charles Schools and so much more . Listing Broker related to Trustee . Don't miss out on this home before it is gone.
Property Specifics
| Single Family | |
| — | |
| — | |
| 1979 | |
| — | |
| — | |
| No | |
| — |
| Kane | |
| — | |
| 0 / Not Applicable | |
| — | |
| — | |
| — | |
| 12441004 | |
| 0936351016 |
Nearby Schools
| NAME: | DISTRICT: | DISTANCE: | |
|---|---|---|---|
|
Grade School
Munhall Elementary School |
303 | — | |
|
Middle School
Wredling Middle School |
303 | Not in DB | |
|
High School
St Charles East High School |
303 | Not in DB | |
Property History
| DATE: | EVENT: | PRICE: | SOURCE: |
|---|---|---|---|
| 25 Aug, 2025 | Under contract | $385,000 | MRED MLS |
| 19 Aug, 2025 | Listed for sale | $385,000 | MRED MLS |









































Room Specifics
Total Bedrooms: 3
Bedrooms Above Ground: 3
Bedrooms Below Ground: 0
Dimensions: —
Floor Type: —
Dimensions: —
Floor Type: —
Full Bathrooms: 2
Bathroom Amenities: Whirlpool
Bathroom in Basement: —
Rooms: —
Basement Description: —
Other Specifics
| 2 | |
| — | |
| — | |
| — | |
| — | |
| 10920 | |
| — | |
| — | |
| — | |
| — | |
| Not in DB | |
| — | |
| — | |
| — | |
| — |
Tax History
| Year | Property Taxes |
|---|---|
| 2025 | $5,725 |
Contact Agent
Nearby Similar Homes
Nearby Sold Comparables
Contact Agent
Listing Provided By
Partners Real Estate of IL












