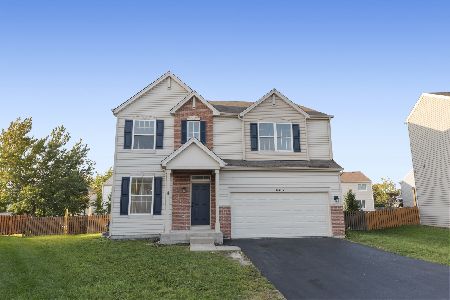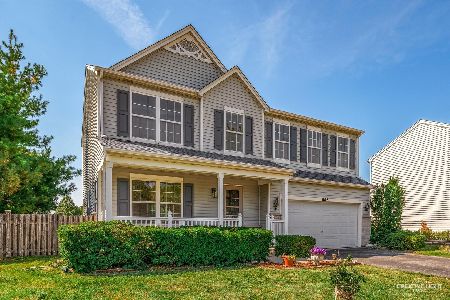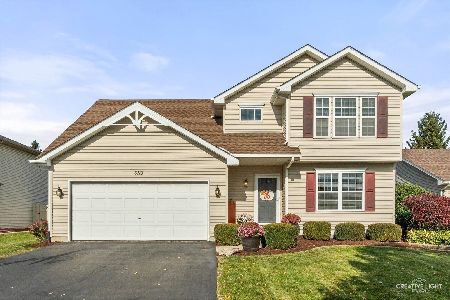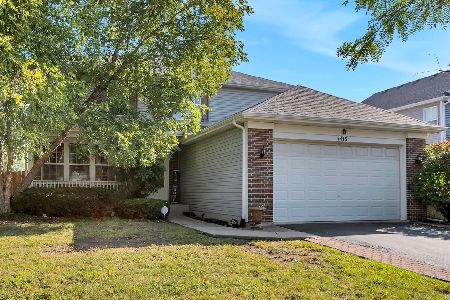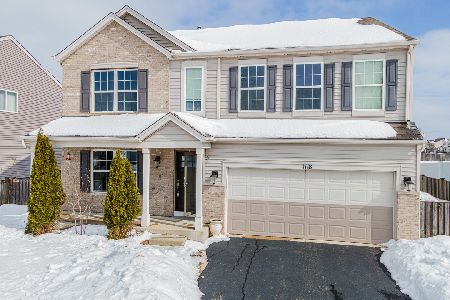1812 Overland Drive, Plainfield, Illinois 60586
$384,990
|
For Sale
|
|
| Status: | New |
| Sqft: | 1,561 |
| Cost/Sqft: | $247 |
| Beds: | 3 |
| Baths: | 3 |
| Year Built: | 2025 |
| Property Taxes: | $0 |
| Days On Market: | 0 |
| Lot Size: | 0,00 |
Description
Discover yourself at 1812 Overland Drive in Plainfield, Illinois, a beautiful new home in our Ashford Place community. This home for sale is ready for a quick move-in! This home includes a beautiful brick front facing on the garage and fully sodded yard. This Haven plan offers 1561 square feet of living space, 3 bedrooms, 2.5 baths, 9-foot ceilings on first floor, and a full basement. Entertaining will be easy in this open-concept kitchen and family room layout with modern shaker, soft close cabinetry. Additionally, the kitchen features a walk-in pantry, modern stainless-steel appliances, quartz countertops, and easy-to-maintain luxury vinyl plank flooring. Enjoy your private getaway with your large primary bedroom and en suite bathroom with a raised height dual sink, quartz top vanity, and walk-in shower with chic wall surrounds and clear glass shower doors. Convenient walk-in laundry room, 2 additional bedrooms with a full second bath and a linen closet complete the second floor. All Chicago homes include our America's Smart Home Technology. Photos are of similar home and model home. Actual home built may vary.
Property Specifics
| Single Family | |
| — | |
| — | |
| 2025 | |
| — | |
| HAVEN A4 SITE 382 | |
| No | |
| — |
| Will | |
| Whisper Glen | |
| 366 / Annual | |
| — | |
| — | |
| — | |
| 12521659 | |
| 0603314190090000 |
Nearby Schools
| NAME: | DISTRICT: | DISTANCE: | |
|---|---|---|---|
|
Grade School
Charles Reed Elementary School |
202 | — | |
|
Middle School
Aux Sable Middle School |
202 | Not in DB | |
|
High School
Plainfield South High School |
202 | Not in DB | |
Property History
| DATE: | EVENT: | PRICE: | SOURCE: |
|---|---|---|---|
| 20 Nov, 2025 | Listed for sale | $384,990 | MRED MLS |
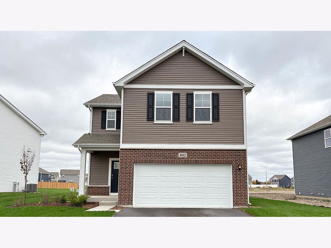
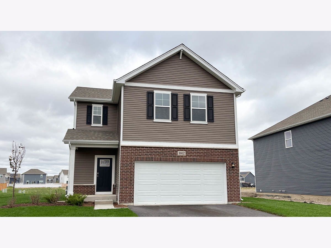
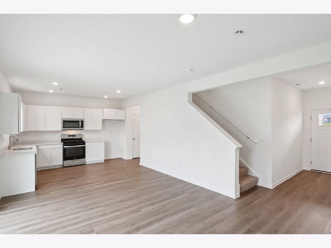
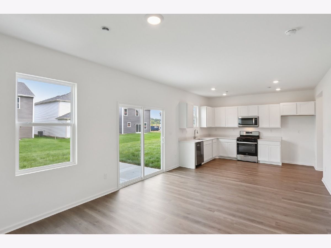
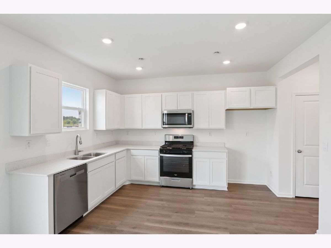
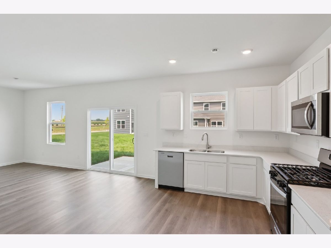
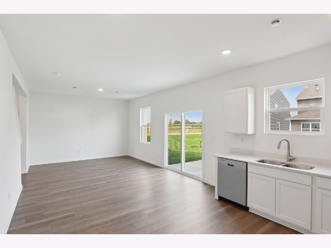
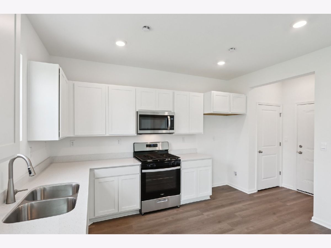
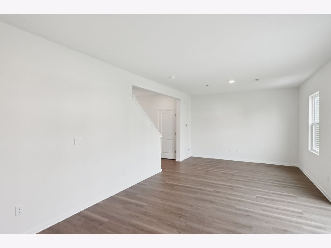
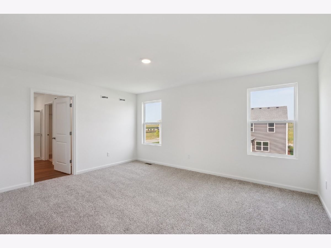
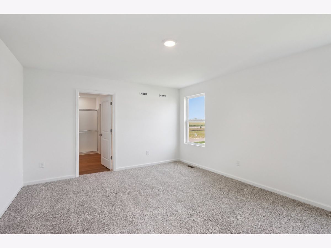
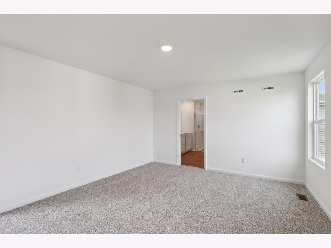
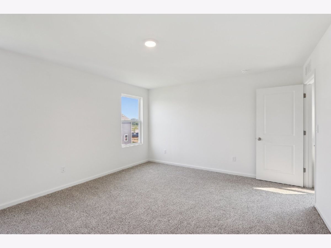
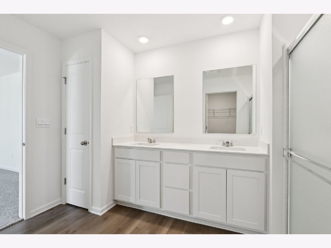
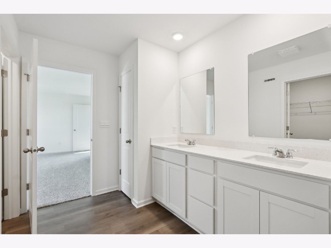
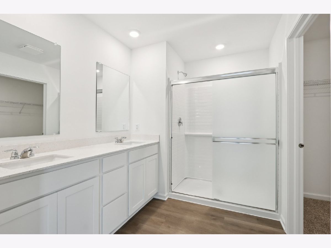
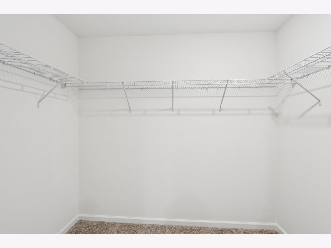
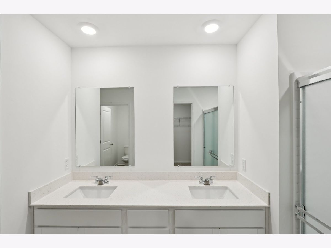
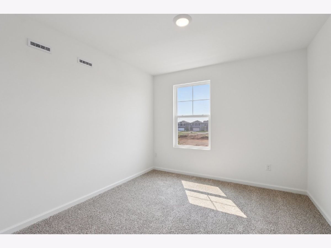
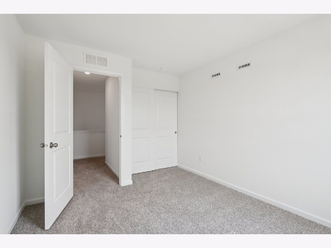
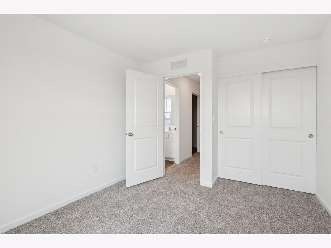
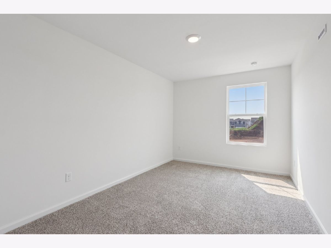
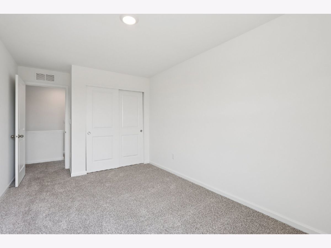
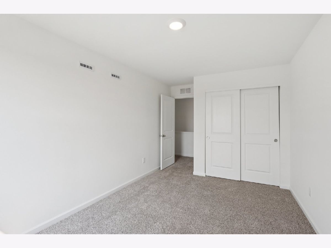
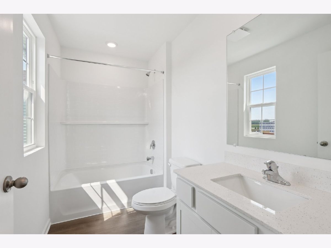
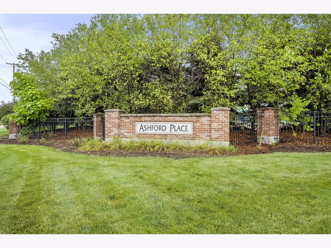
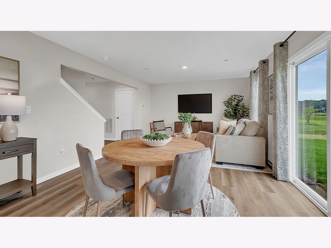
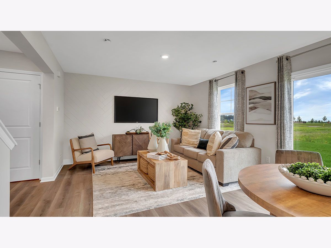
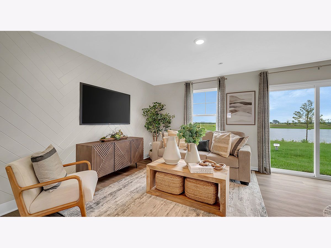
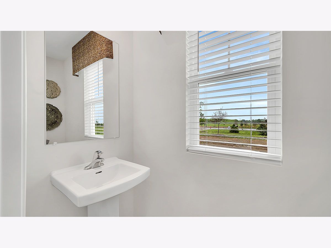
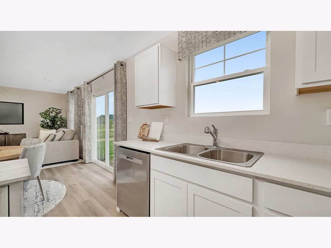
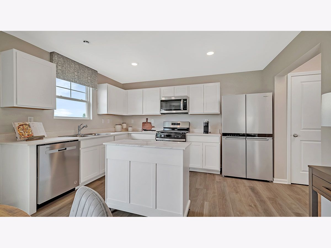
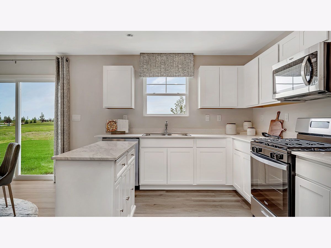
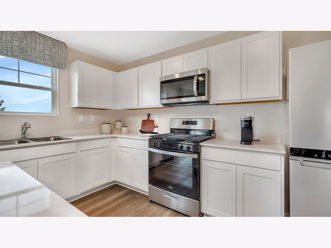
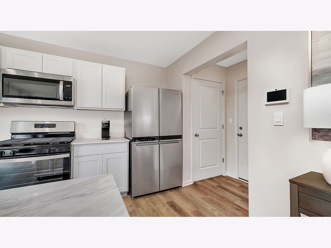
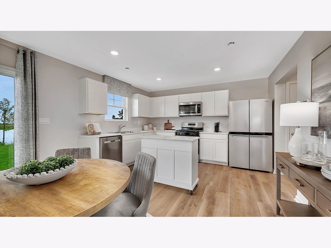
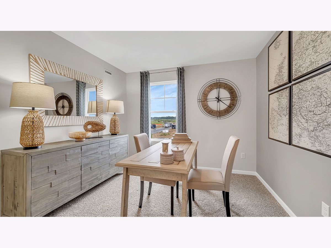
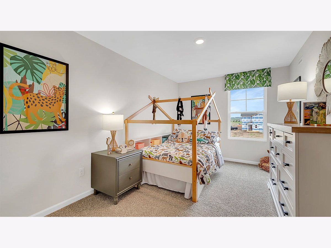
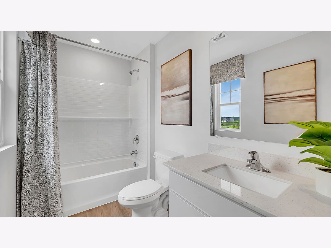
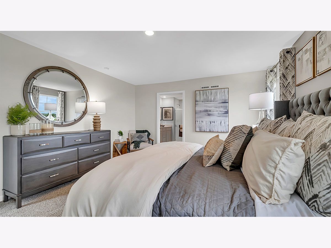
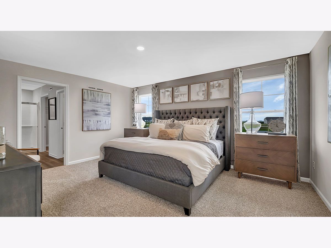
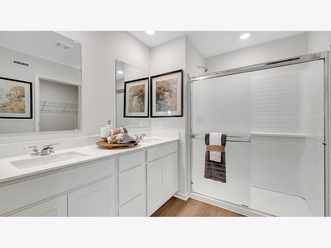
Room Specifics
Total Bedrooms: 3
Bedrooms Above Ground: 3
Bedrooms Below Ground: 0
Dimensions: —
Floor Type: —
Dimensions: —
Floor Type: —
Full Bathrooms: 3
Bathroom Amenities: —
Bathroom in Basement: 0
Rooms: —
Basement Description: —
Other Specifics
| 2 | |
| — | |
| — | |
| — | |
| — | |
| 63X125 | |
| — | |
| — | |
| — | |
| — | |
| Not in DB | |
| — | |
| — | |
| — | |
| — |
Tax History
| Year | Property Taxes |
|---|
Contact Agent
Nearby Similar Homes
Nearby Sold Comparables
Contact Agent
Listing Provided By
Daynae Gaudio

