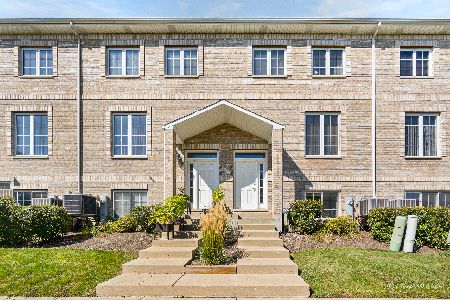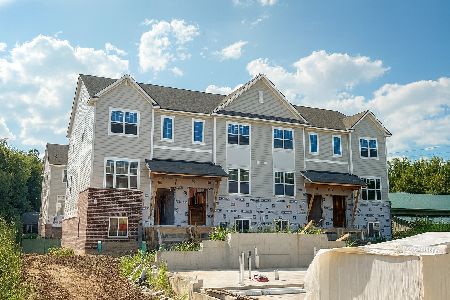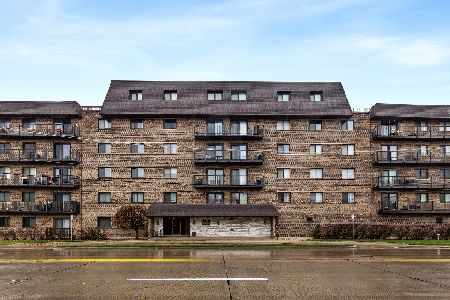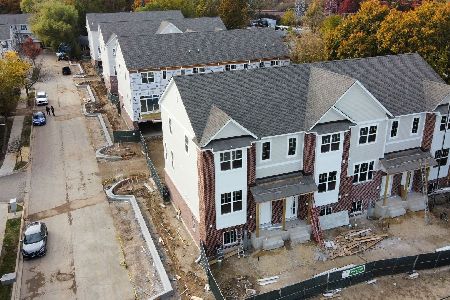183 East River Road, Des Plaines, Illinois 60016
$398,000
|
For Sale
|
|
| Status: | Active |
| Sqft: | 2,100 |
| Cost/Sqft: | $190 |
| Beds: | 3 |
| Baths: | 3 |
| Year Built: | 2004 |
| Property Taxes: | $7,563 |
| Days On Market: | 69 |
| Lot Size: | 0,00 |
Description
Sunlit and move-in ready, this all-brick 3-story townhome offers the privacy of a single-family home with the ease of townhouse living. Step into the welcoming foyer with a coat closet, then head upstairs to a bright, sunlit living room featuring an open layout and beautiful wood-laminate flooring. The main level boasts 9-foot ceilings and a modern kitchen with granite countertops, an expansive breakfast bar, oak cabinetry, a newer backsplash (2022), stainless-steel appliances (2020), and a Bosch dishwasher. Sliding doors lead to a serene balcony with a maintenance-free Trex deck perfect for morning coffee or evening relaxation. Upstairs you'll find three spacious bedrooms with six-panel doors, including a primary suite with a walk-in closet, double vanity, and convenient second-floor laundry. The lower level features a flexible area ideal for a family room, home office, or guest bedroom, along with access to the attached two-car garage. Major mechanicals are already done. Newer furnace and A/C (2022) and hot water tank (2020). Low association dues, generous storage, and plenty of visitor parking add to the appeal. Located close to restaurants, shopping, forest preserves, and I-294, this home is both quiet and convenient. Residents have the choice of attending Maine West or Maine East High School. Move right in and enjoy a blend of comfort, convenient, & modern updates in a great location.
Property Specifics
| Condos/Townhomes | |
| 3 | |
| — | |
| 2004 | |
| — | |
| — | |
| No | |
| — |
| Cook | |
| — | |
| 210 / Monthly | |
| — | |
| — | |
| — | |
| 12474321 | |
| 09094011180000 |
Nearby Schools
| NAME: | DISTRICT: | DISTANCE: | |
|---|---|---|---|
|
Grade School
North Elementary School |
62 | — | |
|
Middle School
Chippewa Middle School |
62 | Not in DB | |
Property History
| DATE: | EVENT: | PRICE: | SOURCE: |
|---|---|---|---|
| — | Last price change | $405,000 | MRED MLS |
| 17 Sep, 2025 | Listed for sale | $410,000 | MRED MLS |
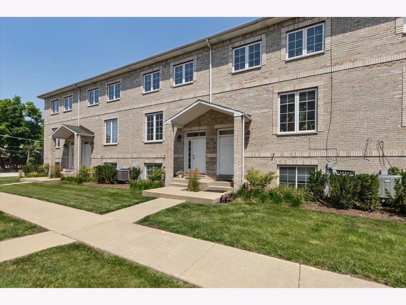
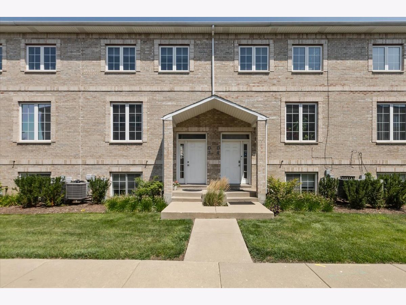
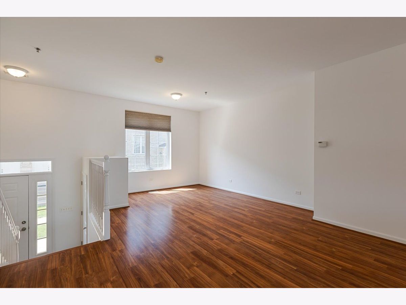
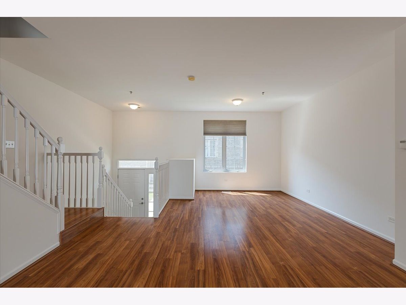
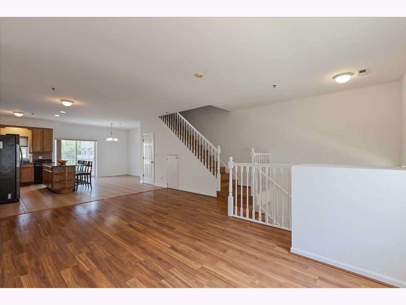
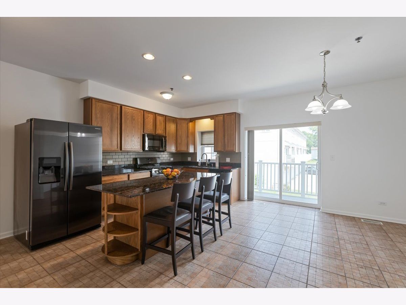
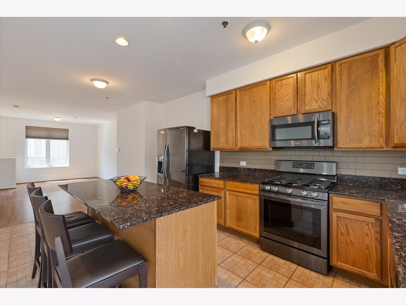
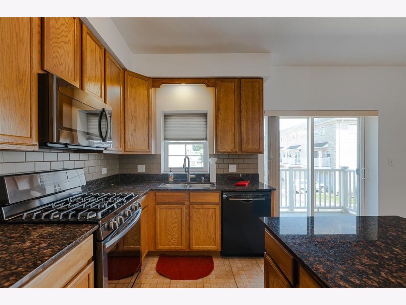
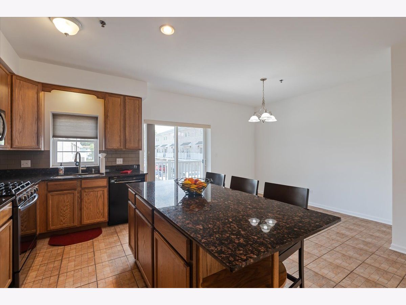
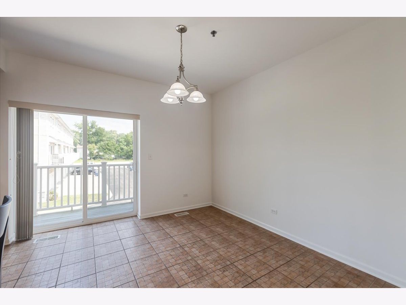
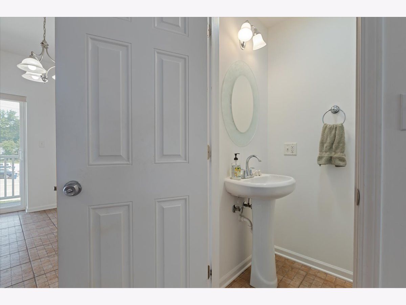
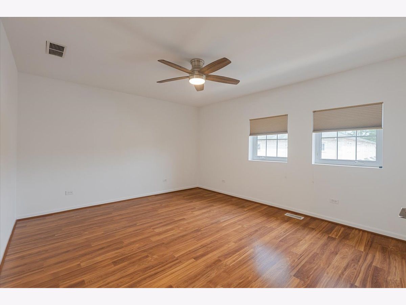
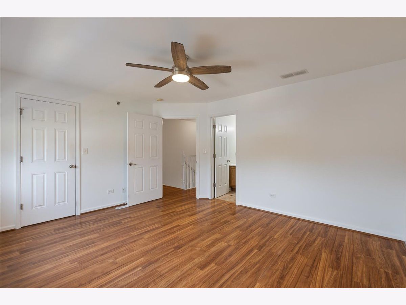
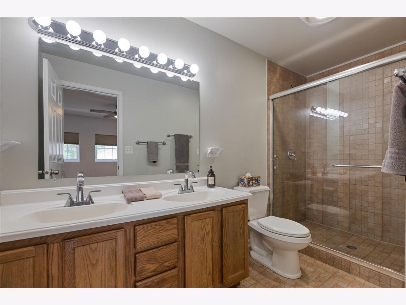
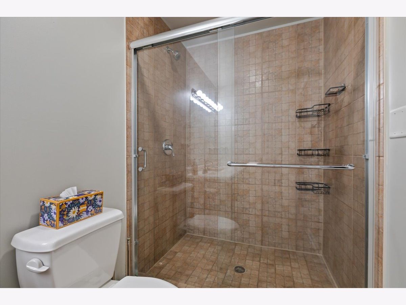
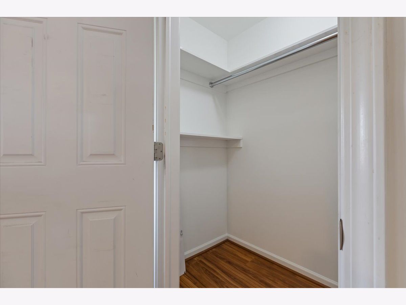
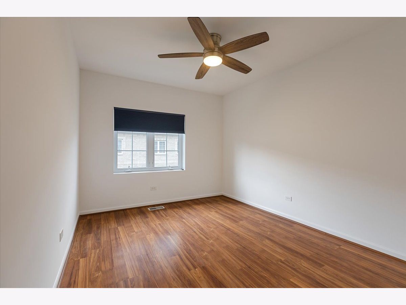
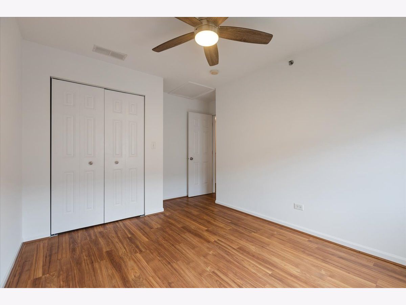
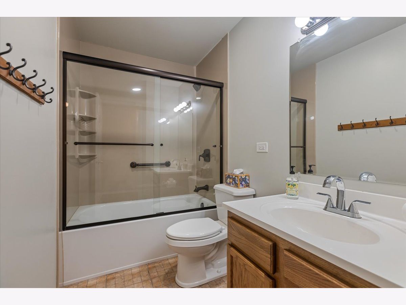
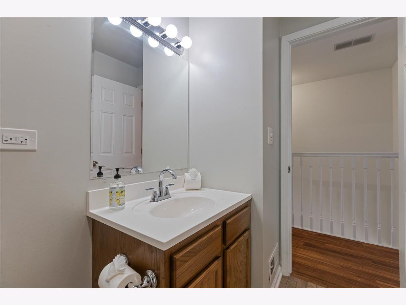
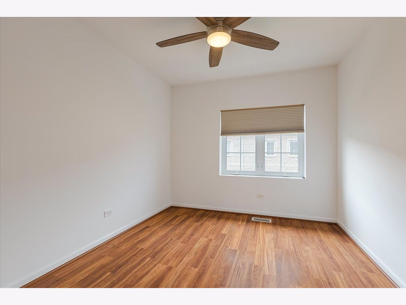
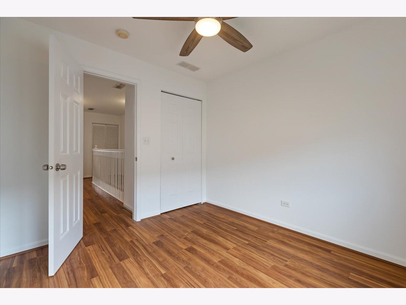
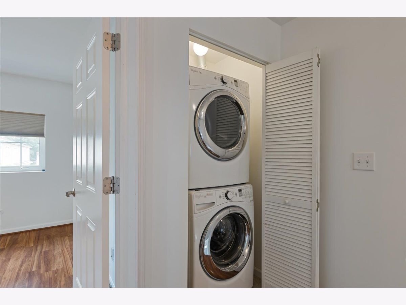
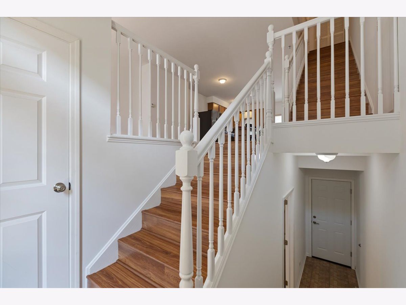
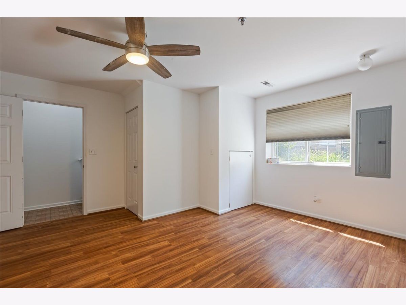
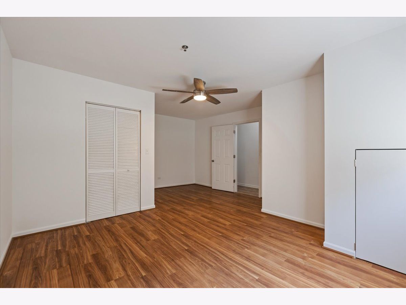
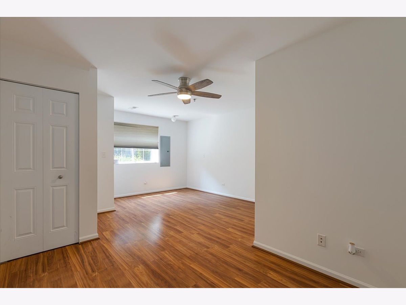
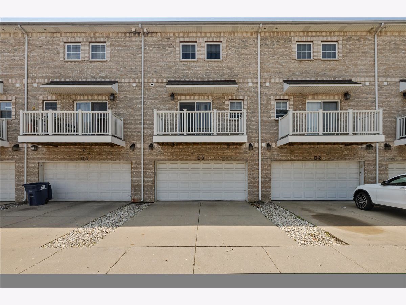
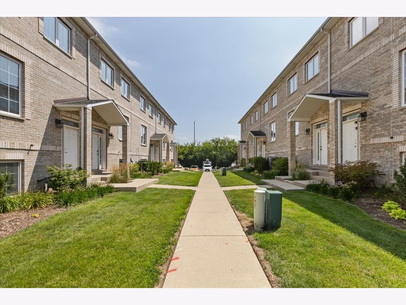
Room Specifics
Total Bedrooms: 3
Bedrooms Above Ground: 3
Bedrooms Below Ground: 0
Dimensions: —
Floor Type: —
Dimensions: —
Floor Type: —
Full Bathrooms: 3
Bathroom Amenities: Separate Shower,Double Sink
Bathroom in Basement: 0
Rooms: —
Basement Description: —
Other Specifics
| 2 | |
| — | |
| — | |
| — | |
| — | |
| COMMON | |
| — | |
| — | |
| — | |
| — | |
| Not in DB | |
| — | |
| — | |
| — | |
| — |
Tax History
| Year | Property Taxes |
|---|---|
| — | $7,563 |
Contact Agent
Nearby Similar Homes
Nearby Sold Comparables
Contact Agent
Listing Provided By
Century 21 Circle

