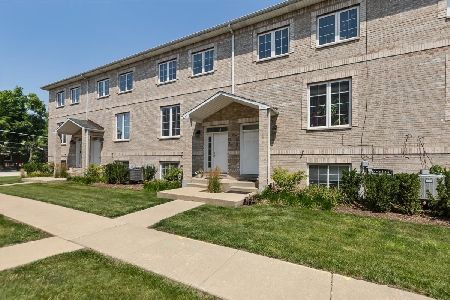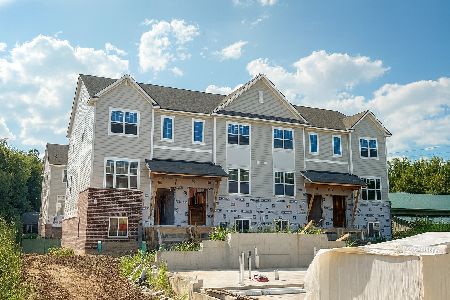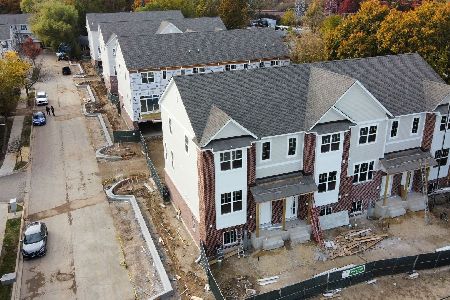183 East River Road, Des Plaines, Illinois 60016
$429,000
|
For Sale
|
|
| Status: | Active |
| Sqft: | 2,200 |
| Cost/Sqft: | $195 |
| Beds: | 4 |
| Baths: | 4 |
| Year Built: | 2004 |
| Property Taxes: | $6,864 |
| Days On Market: | 63 |
| Lot Size: | 0,00 |
Description
This extraordinary three-story townhome is a true standout, offering 4 bedrooms, 3 1/2 baths, and a level of craftsmanship that's hard to find today. Built entirely of brick, this home combines timeless durability with modern elegance. Step inside and you're greeted by soaring nine-foot ceilings, walls of sunlight, and hardwood floors that gleam from top to bottom. The open-concept main level is designed for entertaining, with a striking kitchen that showcases stainless steel appliances, extended 42-inch oak cabinetry, gorgeous granite counters, and a spacious peninsula. The kitchen flows seamlessly into the huge dining area and living room, where sliders open to a private terrace-perfect for cocktails at sunset, BBQ or your morning coffee retreat. Upstairs, three generous bedrooms provide comfort and style, highlighted by a luxurious primary suite with a massive walk-in closet and spa-like bath featuring a Jacuzzi tub and dual vanities. The lower level is equally impressive, offering a flexible space with full-size windows that can transform into a guest suite, entertainment room, or private home office. Complete with its own full bath and ample closet space, it's the perfect setup for in-laws or overnight guests. The convenience continues with laundry on the top floor, abundant oversized closets on every level, and an attached two-car garage plus driveway parking for two more vehicles, along with 34 guest spaces nearby. With low-maintenance fees, an unbeatable open floor plan, and a location that makes commuting and travel effortless, this home doesn't just check boxes-it defines them. Elegant, functional, and built to impress, this townhome is more than just a place to live-it's a lifestyle.
Property Specifics
| Condos/Townhomes | |
| 3 | |
| — | |
| 2004 | |
| — | |
| — | |
| Yes | |
| — |
| Cook | |
| — | |
| 210 / Monthly | |
| — | |
| — | |
| — | |
| 12475695 | |
| 09094011320000 |
Nearby Schools
| NAME: | DISTRICT: | DISTANCE: | |
|---|---|---|---|
|
Grade School
North Elementary School |
62 | — | |
|
Middle School
Chippewa Middle School |
62 | Not in DB | |
|
High School
Maine West High School |
207 | Not in DB | |
Property History
| DATE: | EVENT: | PRICE: | SOURCE: |
|---|---|---|---|
| 18 Sep, 2025 | Listed for sale | $429,000 | MRED MLS |
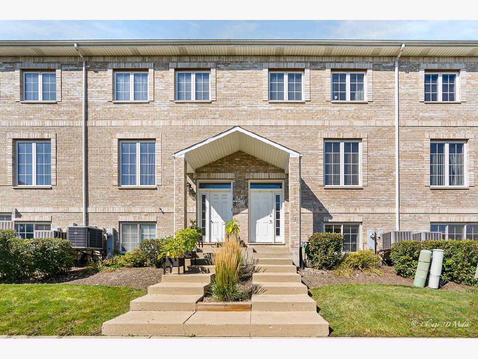
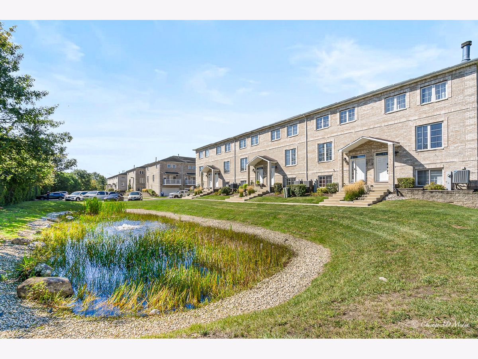
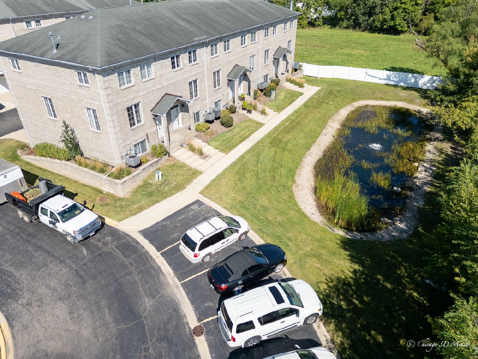
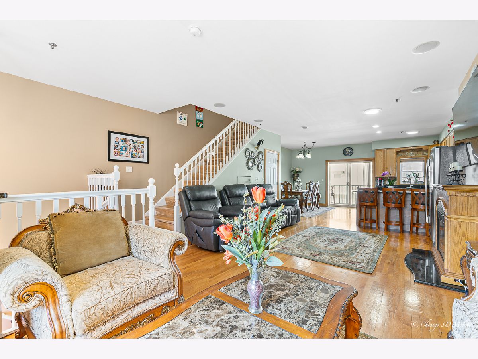
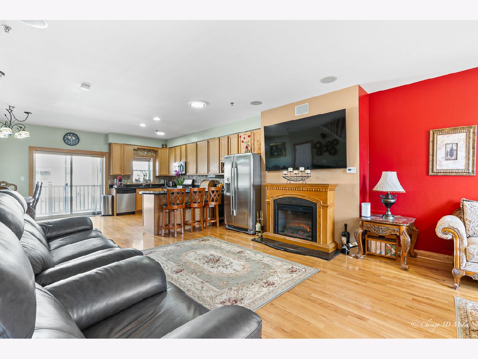
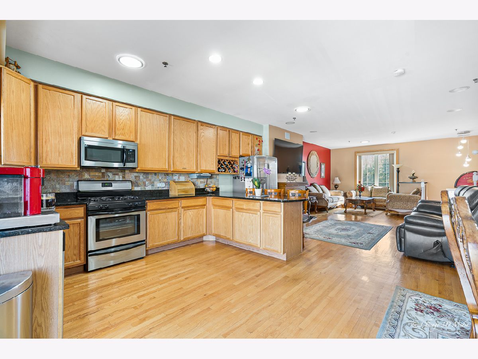
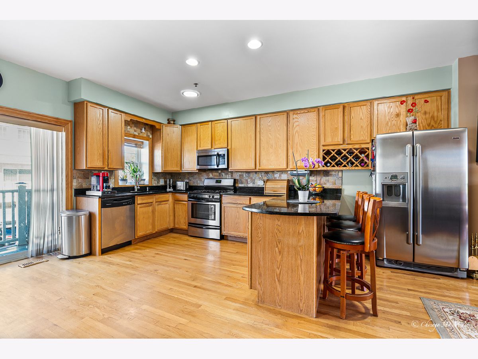
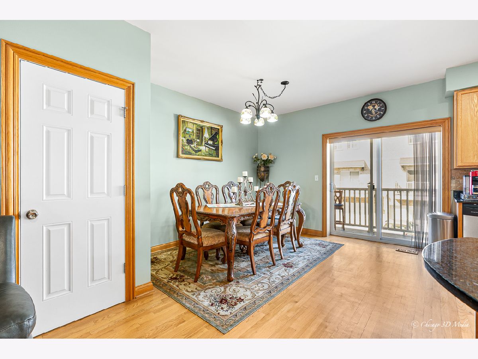
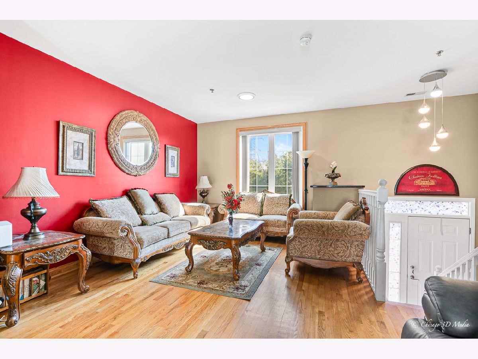
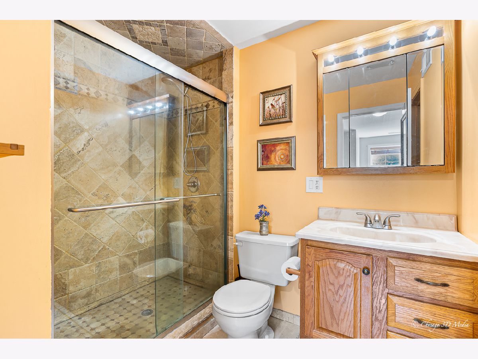
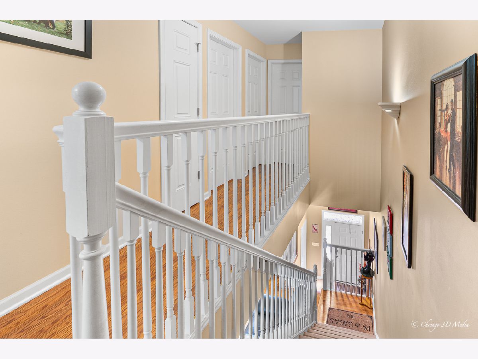
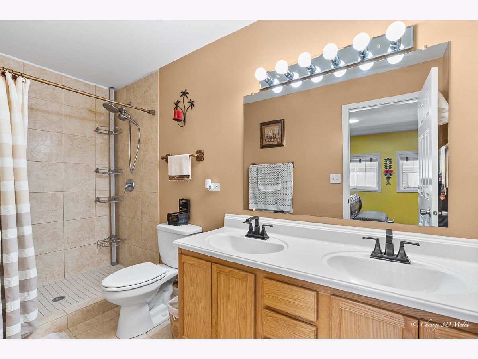
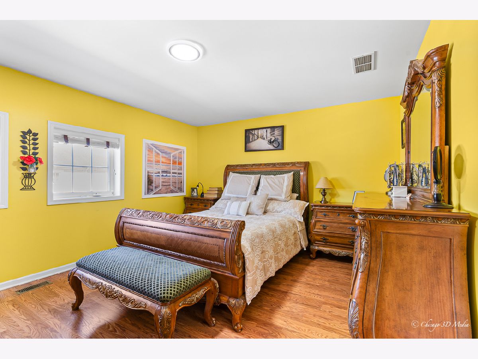
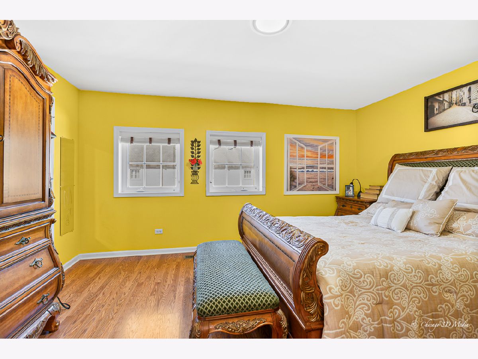
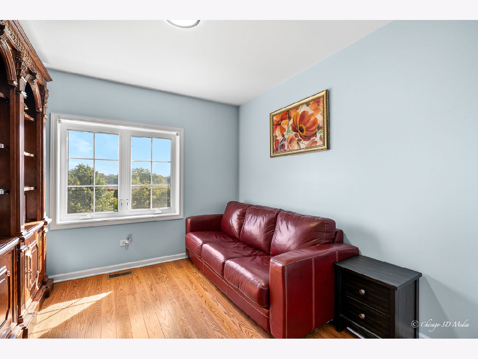
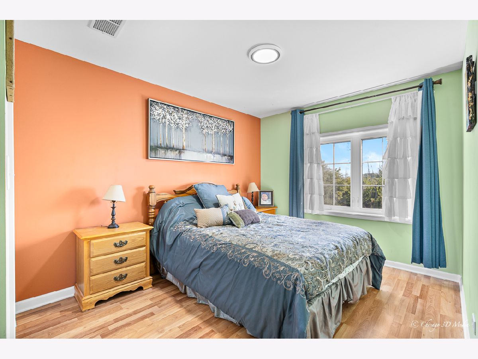
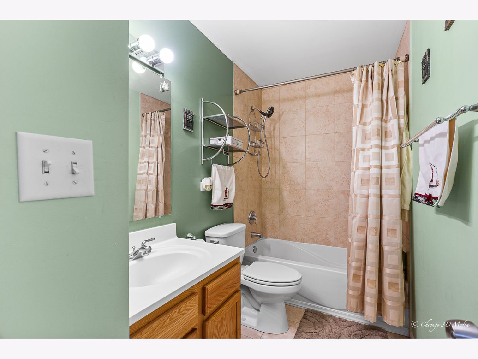
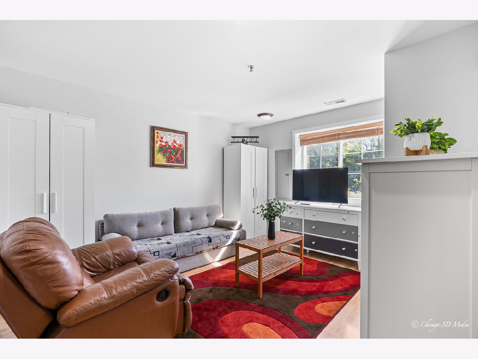
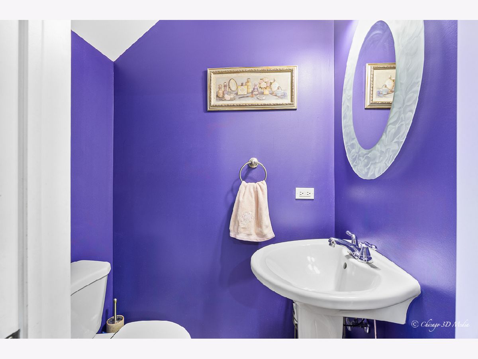
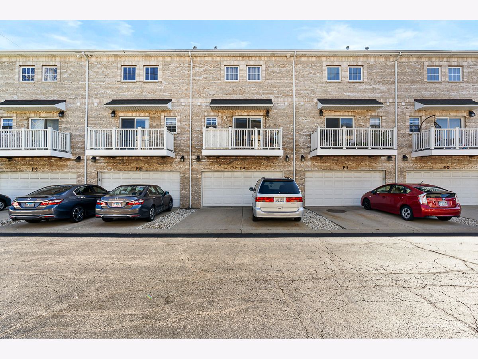
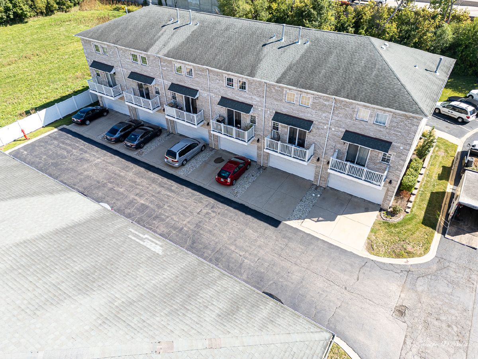
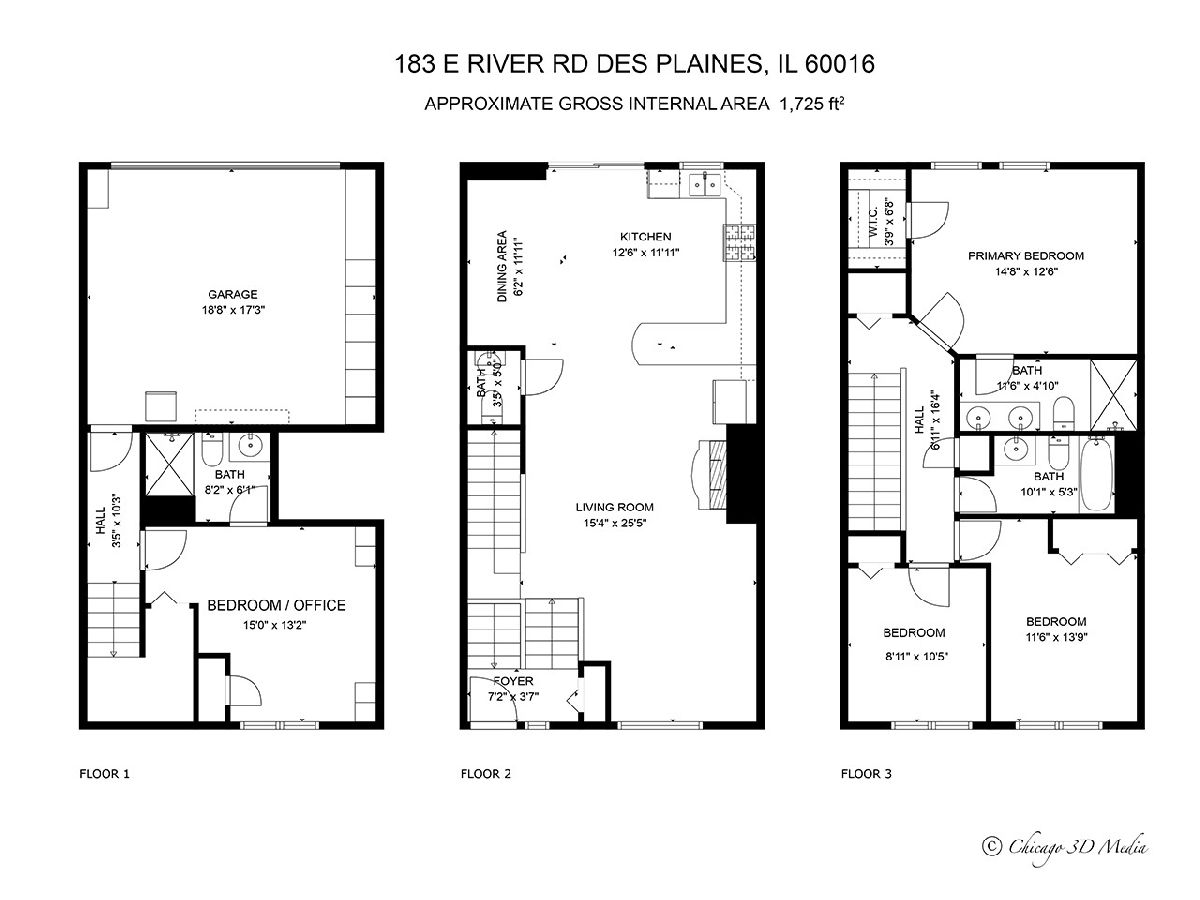
Room Specifics
Total Bedrooms: 4
Bedrooms Above Ground: 4
Bedrooms Below Ground: 0
Dimensions: —
Floor Type: —
Dimensions: —
Floor Type: —
Dimensions: —
Floor Type: —
Full Bathrooms: 4
Bathroom Amenities: —
Bathroom in Basement: 1
Rooms: —
Basement Description: —
Other Specifics
| 2 | |
| — | |
| — | |
| — | |
| — | |
| condo | |
| — | |
| — | |
| — | |
| — | |
| Not in DB | |
| — | |
| — | |
| — | |
| — |
Tax History
| Year | Property Taxes |
|---|---|
| 2025 | $6,864 |
Contact Agent
Nearby Similar Homes
Nearby Sold Comparables
Contact Agent
Listing Provided By
Berkshire Hathaway HomeServices Chicago

