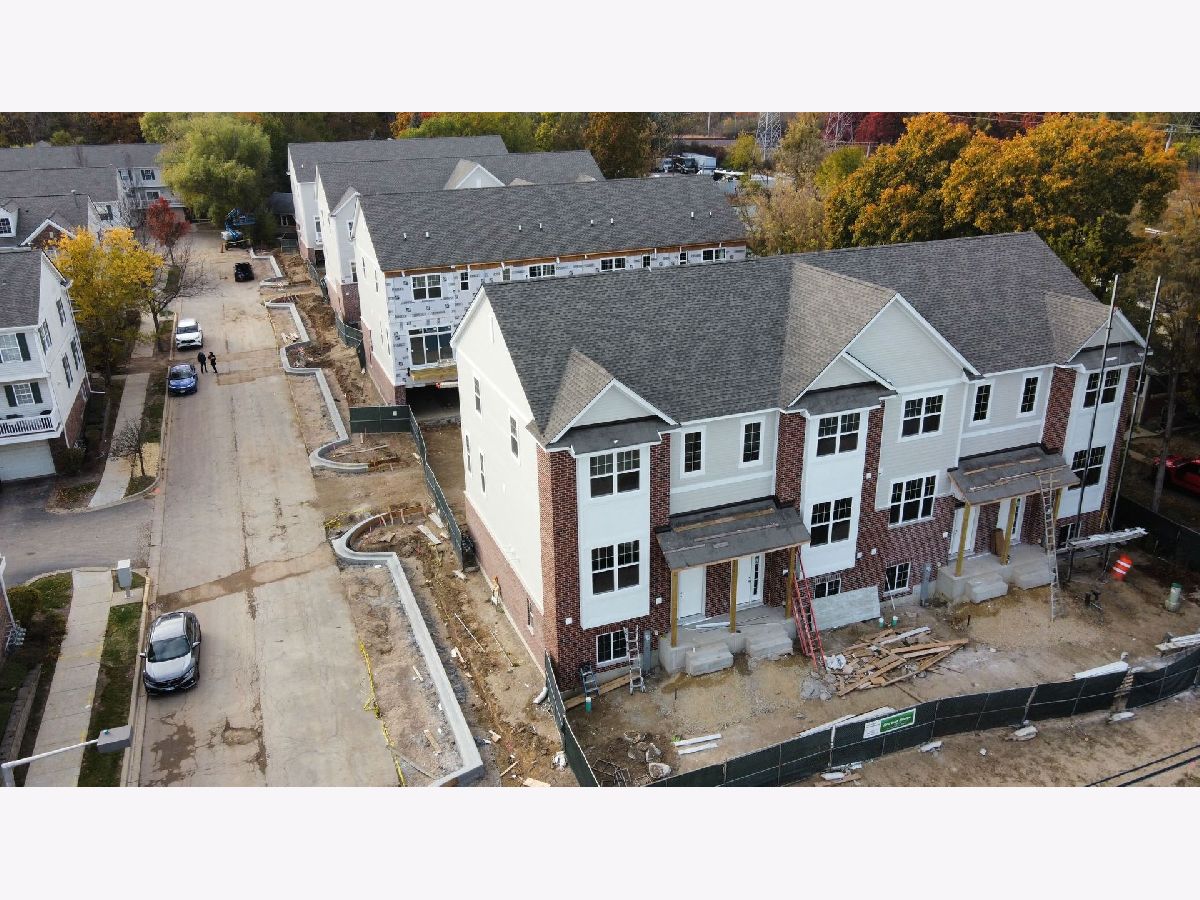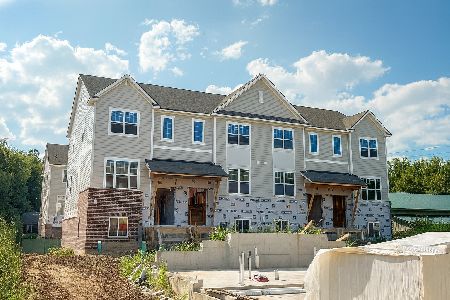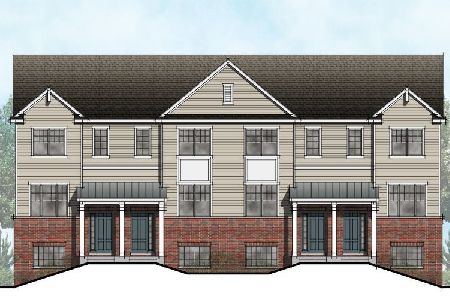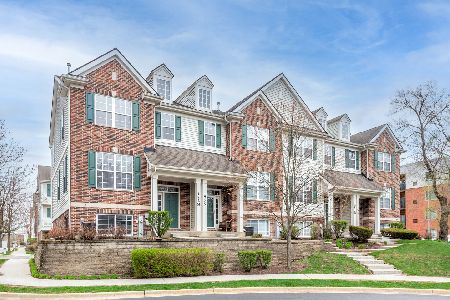184 East River Road, Des Plaines, Illinois 60016
$474,990
|
For Sale
|
|
| Status: | Contingent |
| Sqft: | 1,882 |
| Cost/Sqft: | $252 |
| Beds: | 3 |
| Baths: | 4 |
| Year Built: | 2025 |
| Property Taxes: | $0 |
| Days On Market: | 58 |
| Lot Size: | 0,00 |
Description
This beautiful tri-level townhome is located in Lot 15 at Insignia Glen 2, a new development of 16 modern residences designed for exceptional comfort, smart functionality, and everyday convenience in the City of Des Plaines. Offering 1,882 square feet of well-planned living space, this home features 3 bedrooms and 3.5 bathrooms, with each bedroom featuring its own private ensuite bathroom. The home opens on the main level, where you are welcomed by a foyer with a coat closet leading into an open and inviting layout that includes a bright living room with a ceiling fan, a beautifully designed kitchen with a pantry, a convenient powder room, a linen closet, and a dedicated dining room that includes a WFH nook. The dining room opens to a private balcony-perfect for fresh air and relaxation. The lower level includes a private third bedroom complete with its own closet and ensuite bath, additional storage space, a mechanical room, and direct access to the attached two-car garage. The upper level offers two generous bedrooms, each with a walk-in closet and private ensuite bathroom, along with a spacious laundry room with hookups, positioned between the bedrooms for maximum convenience. Insignia Glen 2 spans nearly one acre of professionally landscaped green space with walking paths and open outdoor areas, offering peaceful surroundings, low HOA fees, and pet-friendly living. The location is near North Elementary, Chippewa Middle School, and Maine West High School, with close proximity to shopping, dining, parks, transportation, and major roadways. Home is currently under active construction; description reflects the planned layout and features per the builder's design.
Property Specifics
| Condos/Townhomes | |
| 3 | |
| — | |
| 2025 | |
| — | |
| — | |
| No | |
| — |
| Cook | |
| — | |
| 190 / Monthly | |
| — | |
| — | |
| — | |
| 12520531 | |
| 09094020070003 |
Nearby Schools
| NAME: | DISTRICT: | DISTANCE: | |
|---|---|---|---|
|
Grade School
North Elementary School |
62 | — | |
|
Middle School
Chippewa Middle School |
62 | Not in DB | |
|
High School
Maine West High School |
207 | Not in DB | |
Property History
| DATE: | EVENT: | PRICE: | SOURCE: |
|---|---|---|---|
| 12 Jan, 2026 | Under contract | $474,990 | MRED MLS |
| 18 Nov, 2025 | Listed for sale | $474,990 | MRED MLS |

















Room Specifics
Total Bedrooms: 3
Bedrooms Above Ground: 3
Bedrooms Below Ground: 0
Dimensions: —
Floor Type: —
Dimensions: —
Floor Type: —
Full Bathrooms: 4
Bathroom Amenities: Separate Shower,Soaking Tub
Bathroom in Basement: 0
Rooms: —
Basement Description: —
Other Specifics
| 2 | |
| — | |
| — | |
| — | |
| — | |
| 1222 | |
| — | |
| — | |
| — | |
| — | |
| Not in DB | |
| — | |
| — | |
| — | |
| — |
Tax History
| Year | Property Taxes |
|---|
Contact Agent
Nearby Similar Homes
Nearby Sold Comparables
Contact Agent
Listing Provided By
United Realty Group, Inc.











