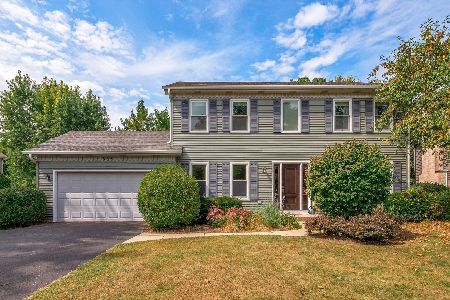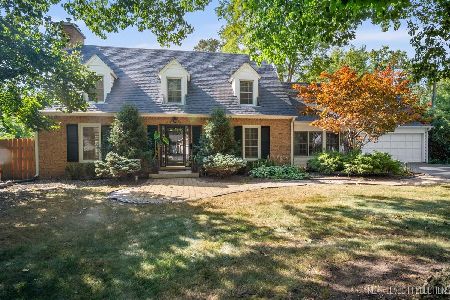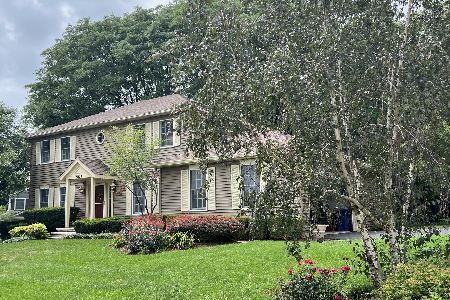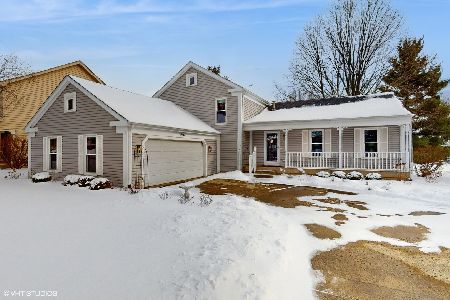1837 Heather Road, Geneva, Illinois 60134
$595,000
|
For Sale
|
|
| Status: | Contingent |
| Sqft: | 3,063 |
| Cost/Sqft: | $194 |
| Beds: | 4 |
| Baths: | 3 |
| Year Built: | 1987 |
| Property Taxes: | $7,309 |
| Days On Market: | 23 |
| Lot Size: | 0,27 |
Description
STUNNING RANCH WITH POND VIEW! A paved driveway & walkway lead to a cozy, covered entry. Step into the marble-clad foyer where your eyes are immediately drawn to the soaring vaulted great room with fireplace beyond. Skylights and a full wall of windows fill the room with natural light and frame peaceful pond views. Vaulted ceilings & pond views make the adjoining dining room a stunning extension of the great room. Renovated in 2019, the kitchen features new faced cabinetry, granite countertops and stainless appliances. From the primary suite, you can take in the same tranquil beauty of the pond just beyond. Enjoy the updated primary bathroom with new vanity, lighting & shower door. The other two bedrooms on the main level share a bathroom that has also been updated. Designed for both comfort & view, the expansive walkout basement opens to a patio with the pond just beyond. This private pond invites summertime fishing & winter ice skating with spectacular views every season. Featuring a cozy fireplace, this lower-level family room provides the perfect spot for gatherings. Brightened by full above grade windows, the lower level bedroom offers the comfort of an en-suite bathroom. In addition to a large versatile work room the lower level features a large laundry/utility room. With a wall of closets and a secondary stove & refrigerator this utility room could easily be a 2nd kitchen. Located in the desirable Allendale neighborhood, this home is in a prime location only minutes to downtown Geneva & the Metra Station. The convenience of Randall Road shopping is only minutes away as well. For peace of mind some of the recent updates are: roof - 2021, furnace, A/C & water heater - 2024. In addition - the skylights have new sun tinting to reduce heat, UV rays & increases energy efficiency. For safety, the front sidewalk was raised 6" to assure the appropriate step onto the front stoop. Pride of ownership is evident here - this home is pristine and ready for the next lucky family.
Property Specifics
| Single Family | |
| — | |
| — | |
| 1987 | |
| — | |
| CUSTOM | |
| Yes | |
| 0.27 |
| Kane | |
| Allendale | |
| 125 / Annual | |
| — | |
| — | |
| — | |
| 12482732 | |
| 1216228006 |
Nearby Schools
| NAME: | DISTRICT: | DISTANCE: | |
|---|---|---|---|
|
Grade School
Western Avenue Elementary School |
304 | — | |
|
Middle School
Geneva Middle School |
304 | Not in DB | |
|
High School
Geneva Community High School |
304 | Not in DB | |
Property History
| DATE: | EVENT: | PRICE: | SOURCE: |
|---|---|---|---|
| 7 Oct, 2025 | Under contract | $595,000 | MRED MLS |
| 30 Sep, 2025 | Listed for sale | $595,000 | MRED MLS |
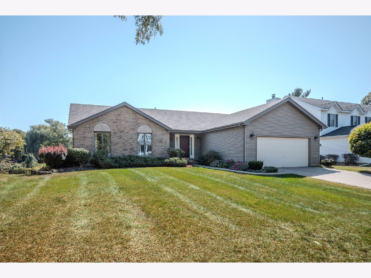
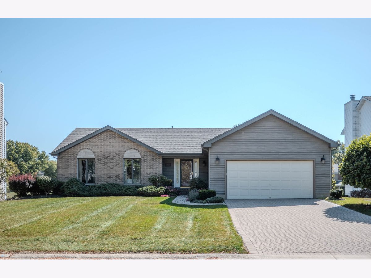
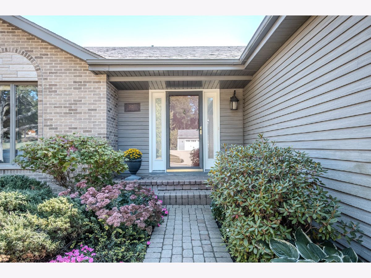
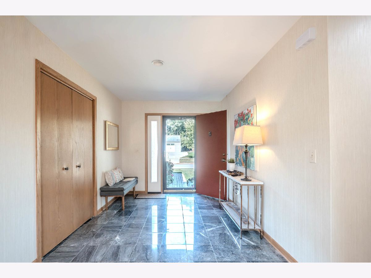
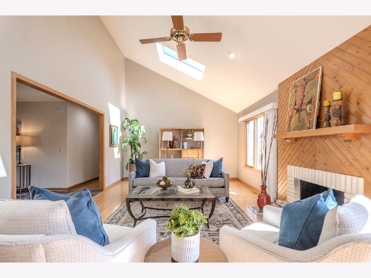
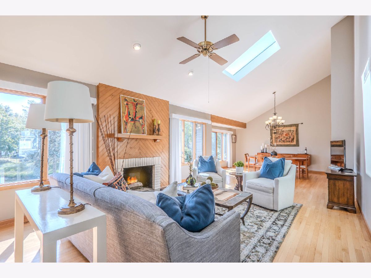
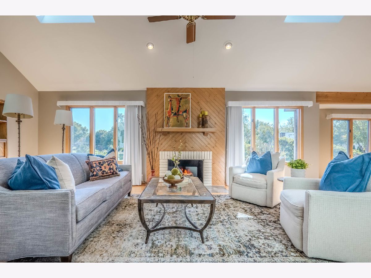
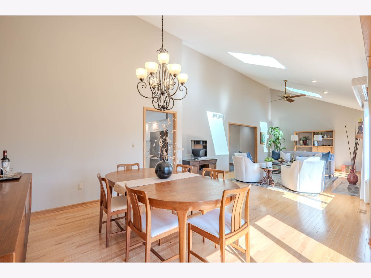
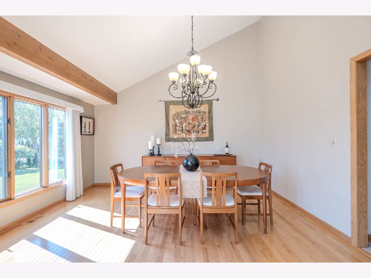
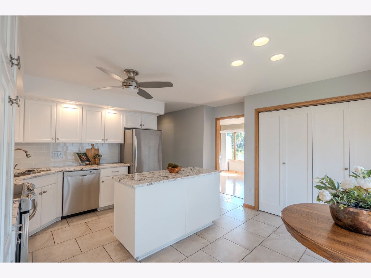
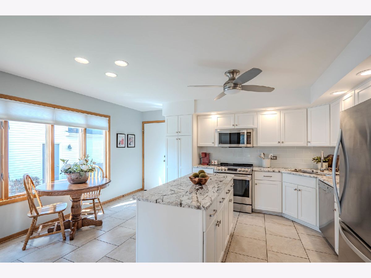
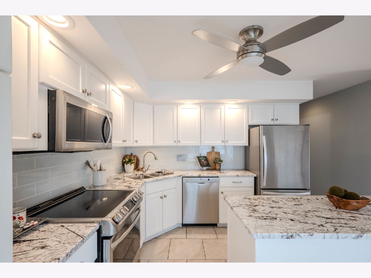
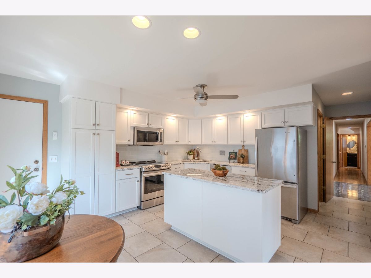
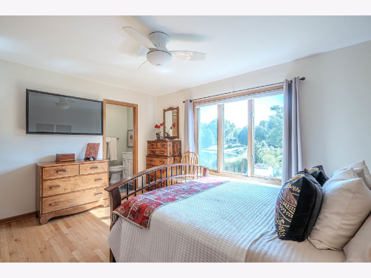
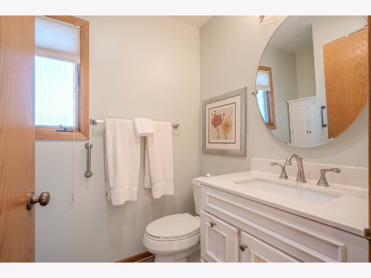
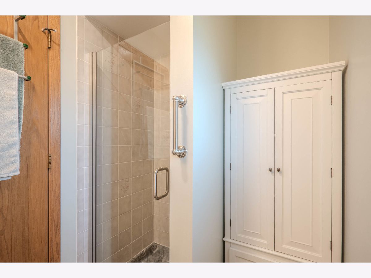
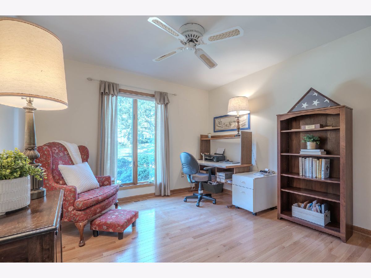
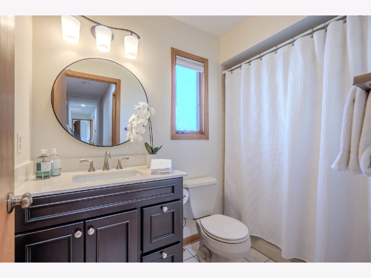
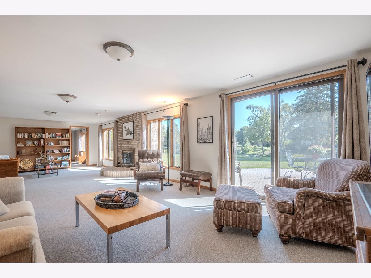
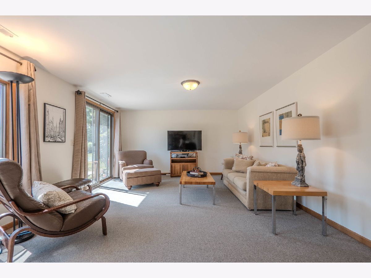
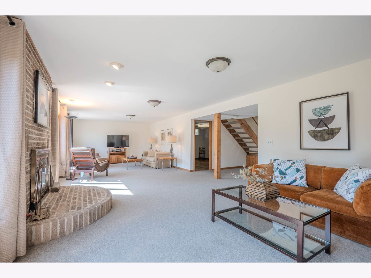
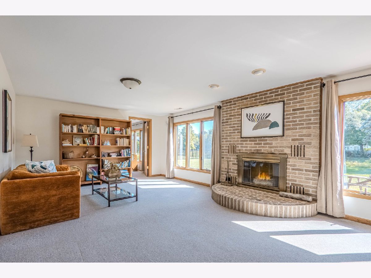
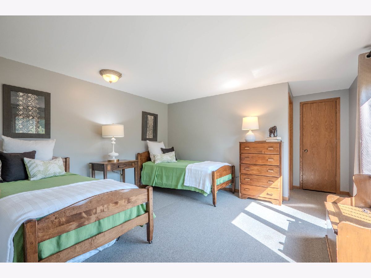
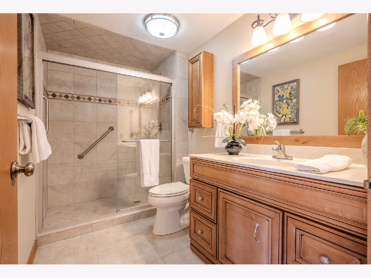
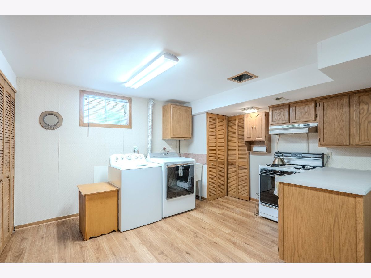
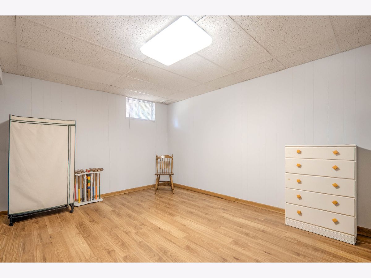
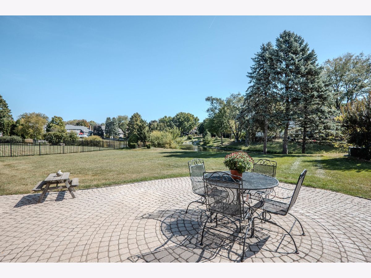
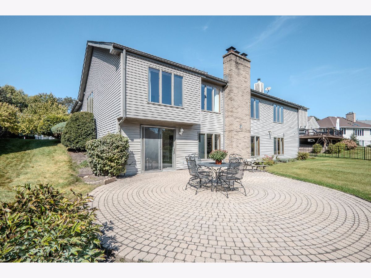
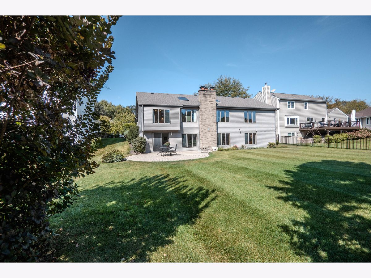
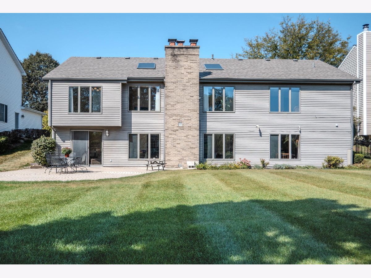
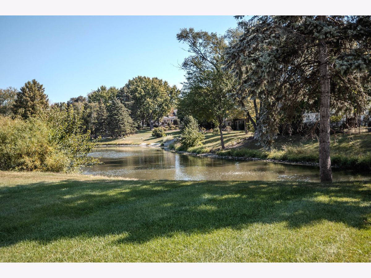
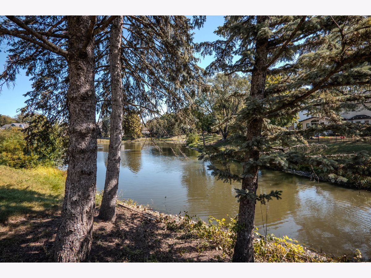
Room Specifics
Total Bedrooms: 4
Bedrooms Above Ground: 4
Bedrooms Below Ground: 0
Dimensions: —
Floor Type: —
Dimensions: —
Floor Type: —
Dimensions: —
Floor Type: —
Full Bathrooms: 3
Bathroom Amenities: —
Bathroom in Basement: 1
Rooms: —
Basement Description: —
Other Specifics
| 2 | |
| — | |
| — | |
| — | |
| — | |
| 12090 | |
| Unfinished | |
| — | |
| — | |
| — | |
| Not in DB | |
| — | |
| — | |
| — | |
| — |
Tax History
| Year | Property Taxes |
|---|---|
| 2025 | $7,309 |
Contact Agent
Nearby Similar Homes
Nearby Sold Comparables
Contact Agent
Listing Provided By
Berkshire Hathaway HomeServices Starck Real Estate




